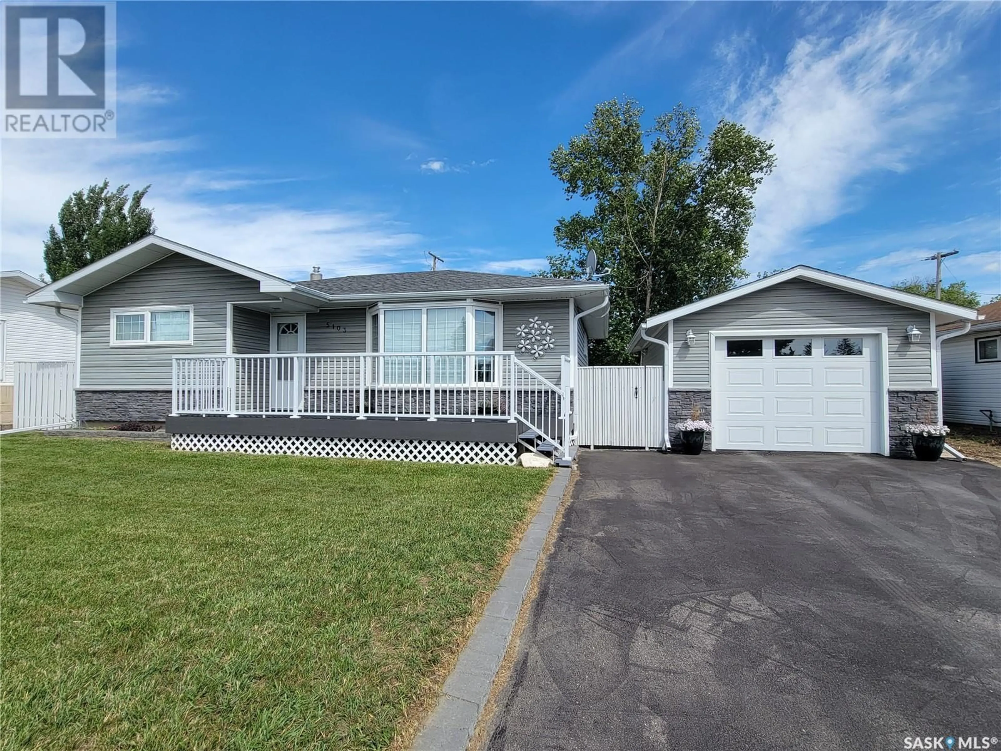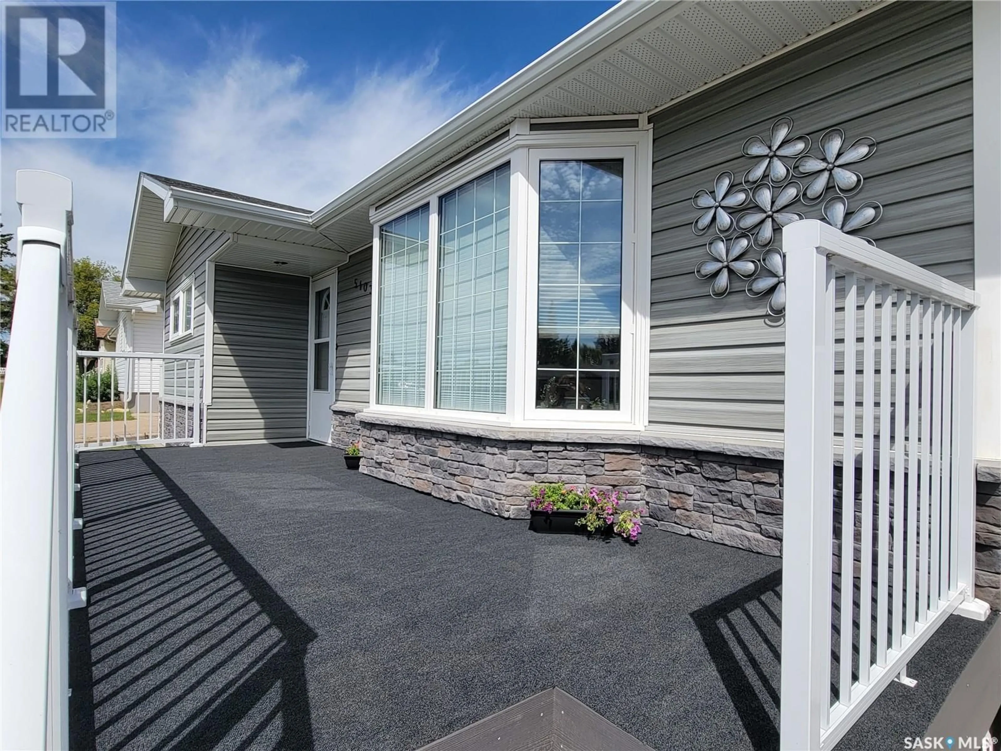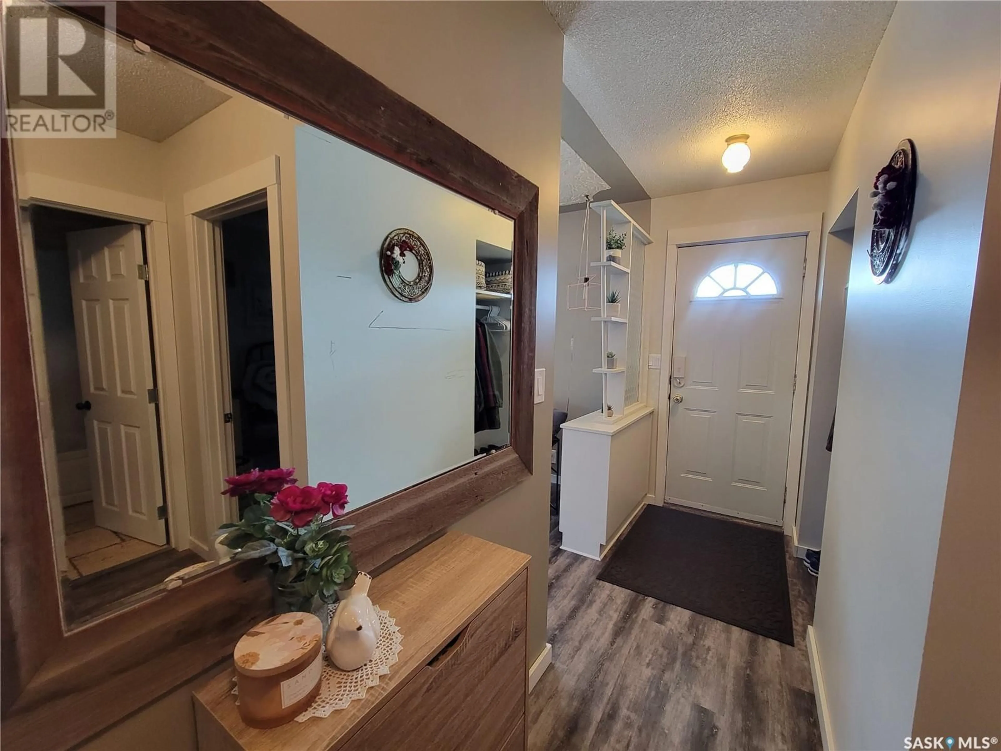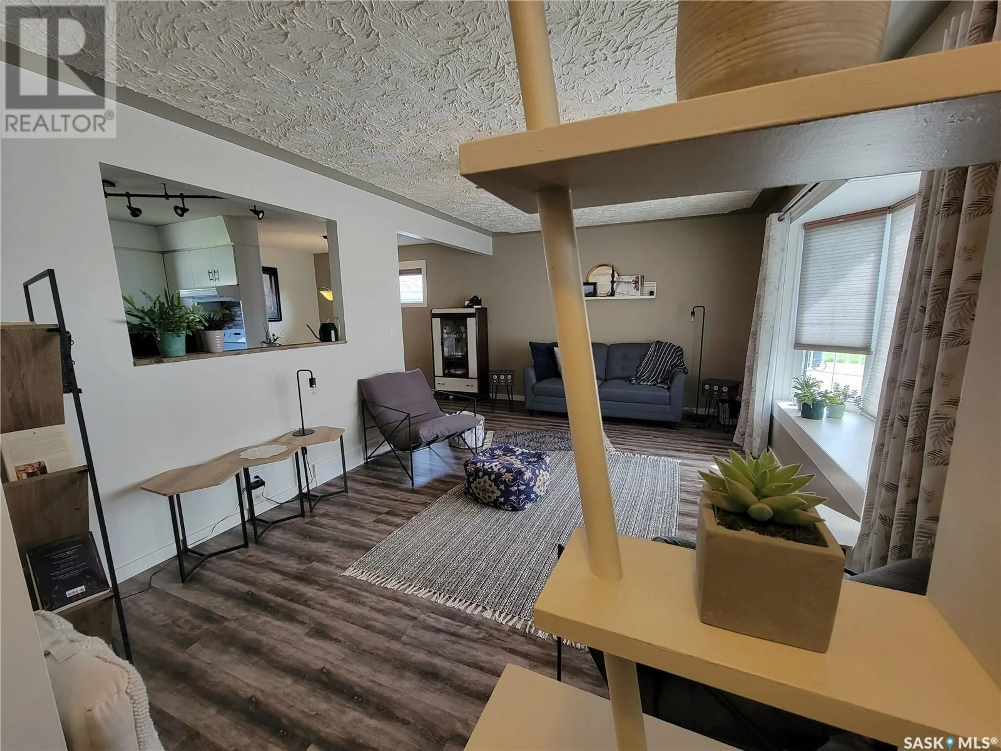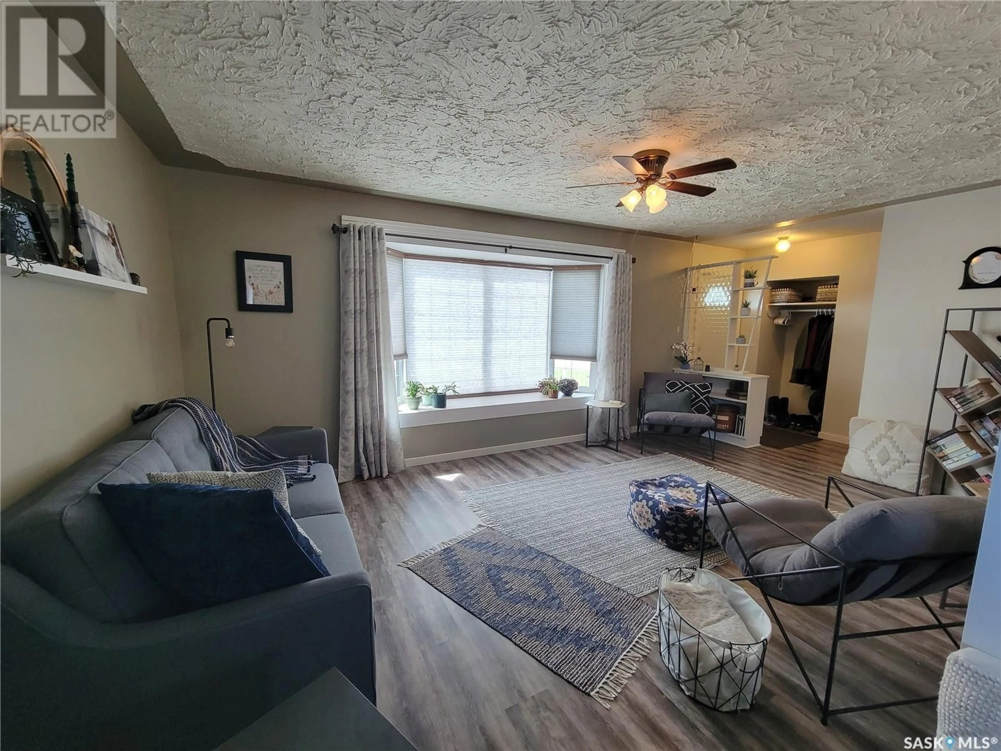5103 LEADER STREET, Macklin, Saskatchewan S0L2C0
Contact us about this property
Highlights
Estimated valueThis is the price Wahi expects this property to sell for.
The calculation is powered by our Instant Home Value Estimate, which uses current market and property price trends to estimate your home’s value with a 90% accuracy rate.Not available
Price/Sqft$207/sqft
Monthly cost
Open Calculator
Description
This immaculate home is awaiting you. With many updates and an abundance of storage, Pride of ownership is shown throughout this Bright, cheery, spacious 864 sq ft, 4-bedroom 2 bathroom home. Main floor offers your front entry leading to living room, dining room and remodeled kitchen, 4-piece bathroom, 2 bedrooms and back entry. Completely finished lower level offers an additional 2 bedrooms, 3-piece bathroom, family room, utility/laundry, cold storage and a bonus area. Off the back of the home is a great ground level stamped concrete patio, completely metal roll form fenced yard, flower beds, and to the front, great curb appeal with a landscaped green space and newly installed asphalt driveway accessing your 14x 24 ft. detached garage. Added Features and Mentions: with newer windows throughout, vinyl plank flooring on main, some lighting updates, newly shingles and west siding replaced. New he Natural gas furnace (fall 2023) Bi dishwasher(2023), Front railing and deck (2020), central air (2021). Kitchen reno to include flooring, lighting, countertops, granite sink, GE convection oven (2020), plumbing fixtures. Both bathrooms completely redone, metal fencing in back (2017), custom sized blinds, shed (2019), all new interior door trim, window trim and baseboards(within last 6 years), exterior accent brick, and landscaping in front(2021). All paving and sidewalk Levies have been paid in full. Do not miss this one. Book a private viewing today. (id:39198)
Property Details
Interior
Features
Main level Floor
Enclosed porch
9.5 x 7.2Dining room
6 x 4Living room
10.3 x 18.24pc Bathroom
5 x 7Property History
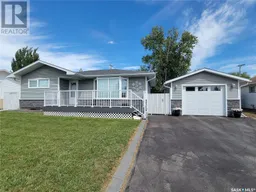 41
41
