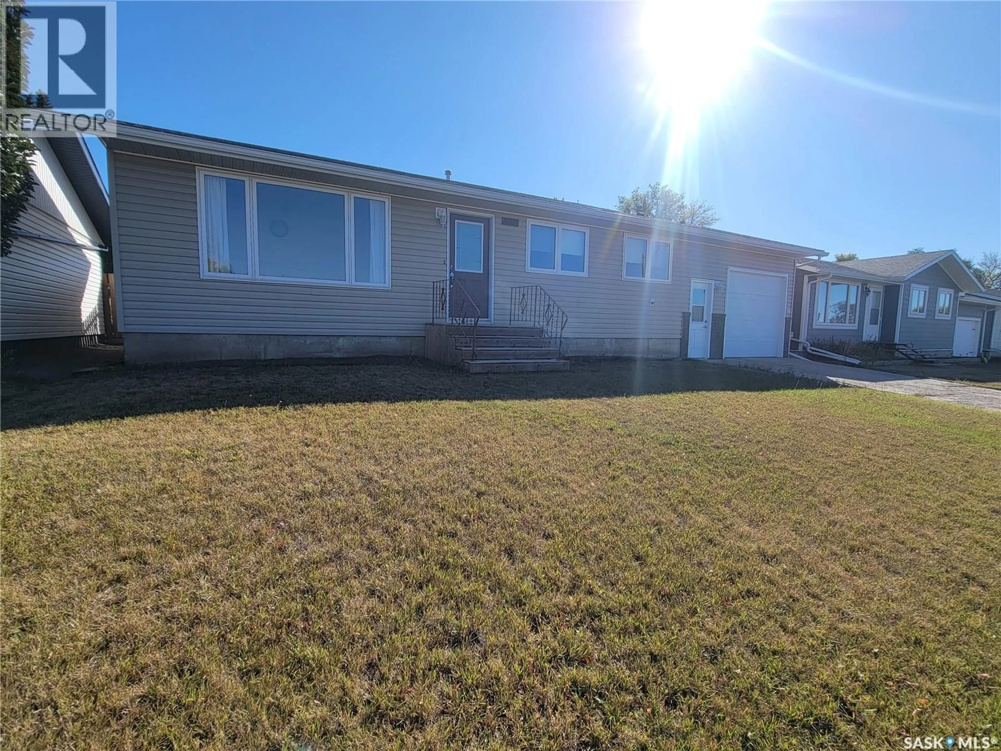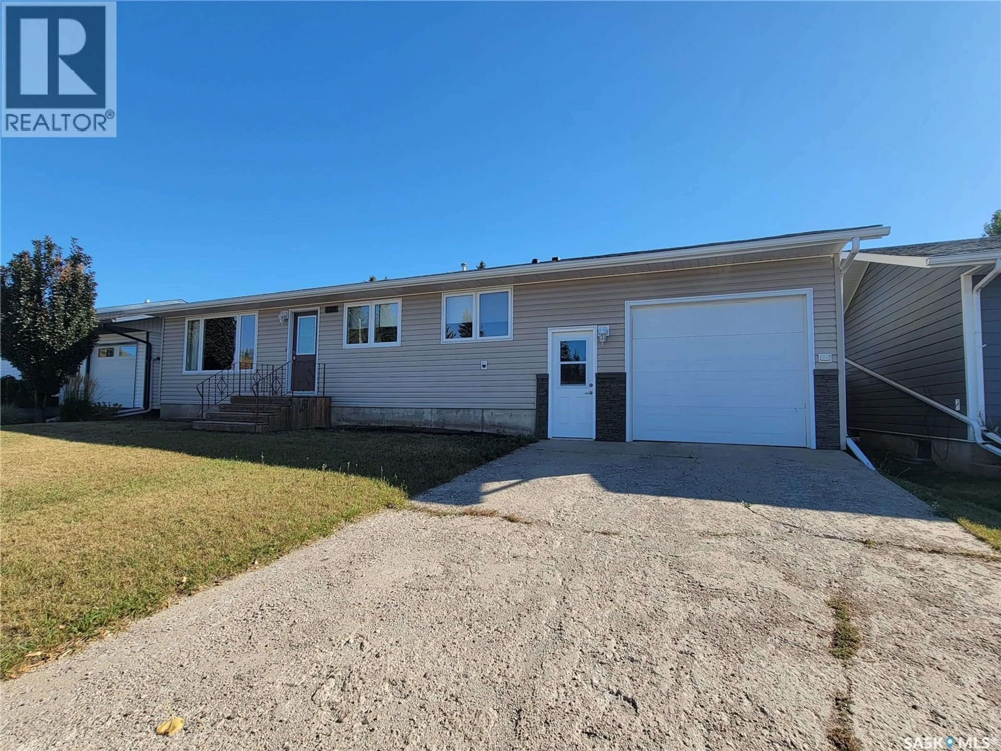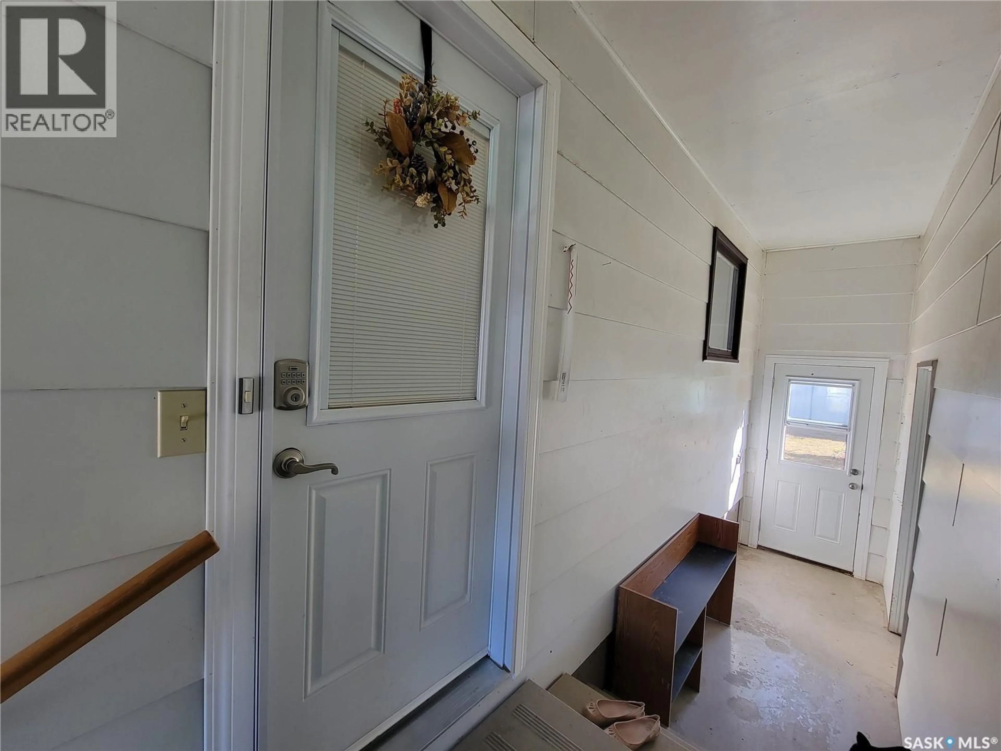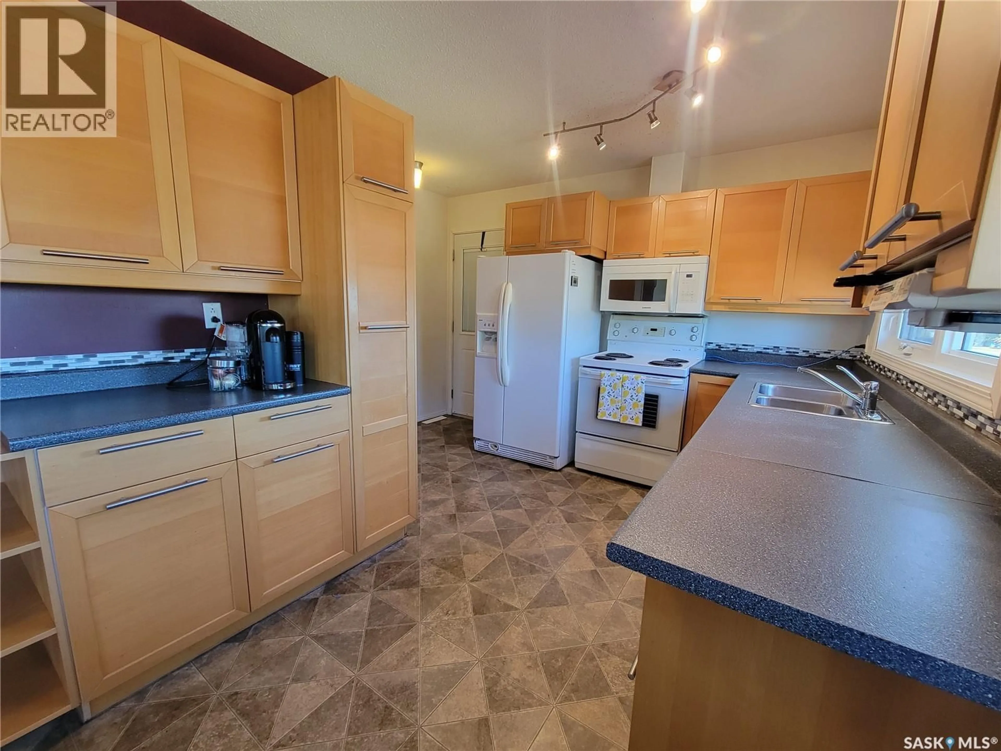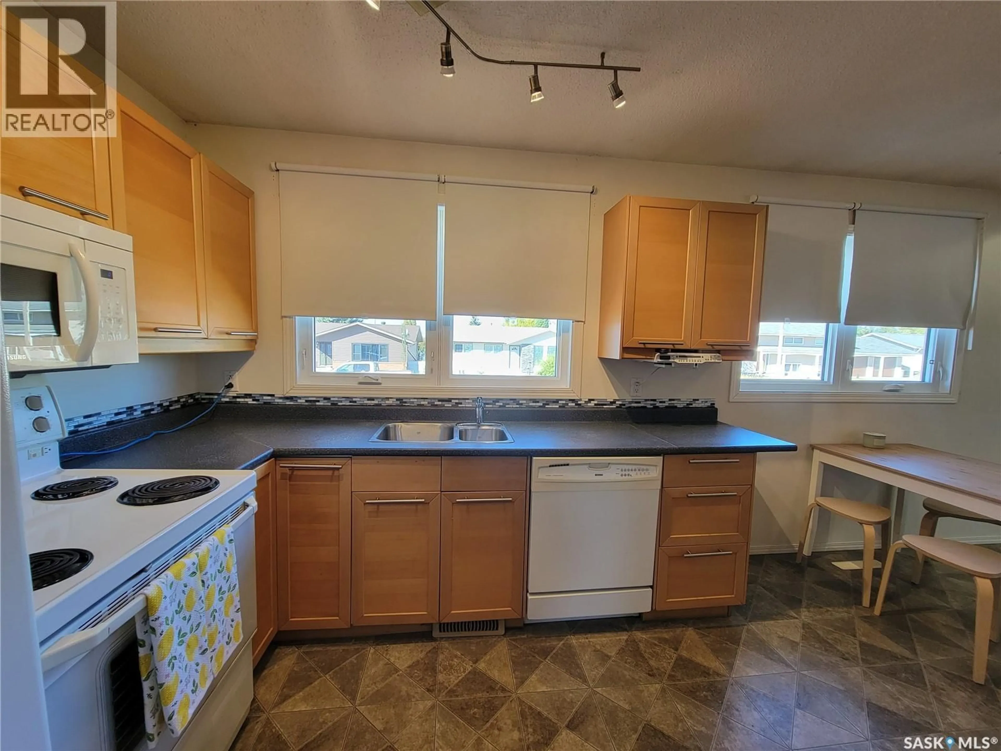5011 TRIBUNE STREET, Macklin, Saskatchewan S0L2C0
Contact us about this property
Highlights
Estimated valueThis is the price Wahi expects this property to sell for.
The calculation is powered by our Instant Home Value Estimate, which uses current market and property price trends to estimate your home’s value with a 90% accuracy rate.Not available
Price/Sqft$192/sqft
Monthly cost
Open Calculator
Description
Well-maintained bungalow offering comfort, function, and lifestyle in the heart of Macklin. Welcome to 5011 Tribune Street, Macklin SK. This 5-bedroom, 2-bathroom bungalow is move-in ready and packed with updates inside and out. Recent improvements include new shingles and west-facing windows within the past 5 years, plus refreshed siding, exterior doors, front steps, and a modern bathroom vanity. Enjoy year-round comfort with central air conditioning, a high-efficiency furnace, and a gas water heater. The fully finished basement offers extra bedrooms, a spacious family room, and plenty of storage, giving you a total combined living space of 1,976 sq ft. Outside, the fully fenced 60 x 115 ft lot is designed for both relaxation and play, featuring a raised garden area, fire pit, and ample parking with a double detached garage, single attached garage, and additional pad. Located on a newly paved street with upgraded sidewalk infrastructure and just steps away from the community outdoor pool and soccer field, this home combines convenience, comfort, and value. Please Note: Seller states 4 years of paving and sidewalk levy billed annually of 1149 added on top of noted property taxes. (id:39198)
Property Details
Interior
Features
Main level Floor
Kitchen
10 x 8.7Dining room
9.7 x 8.7Living room
19.8 x 12.1Bedroom
13.1 x 9.1Property History
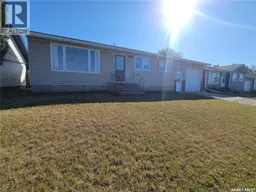 34
34
