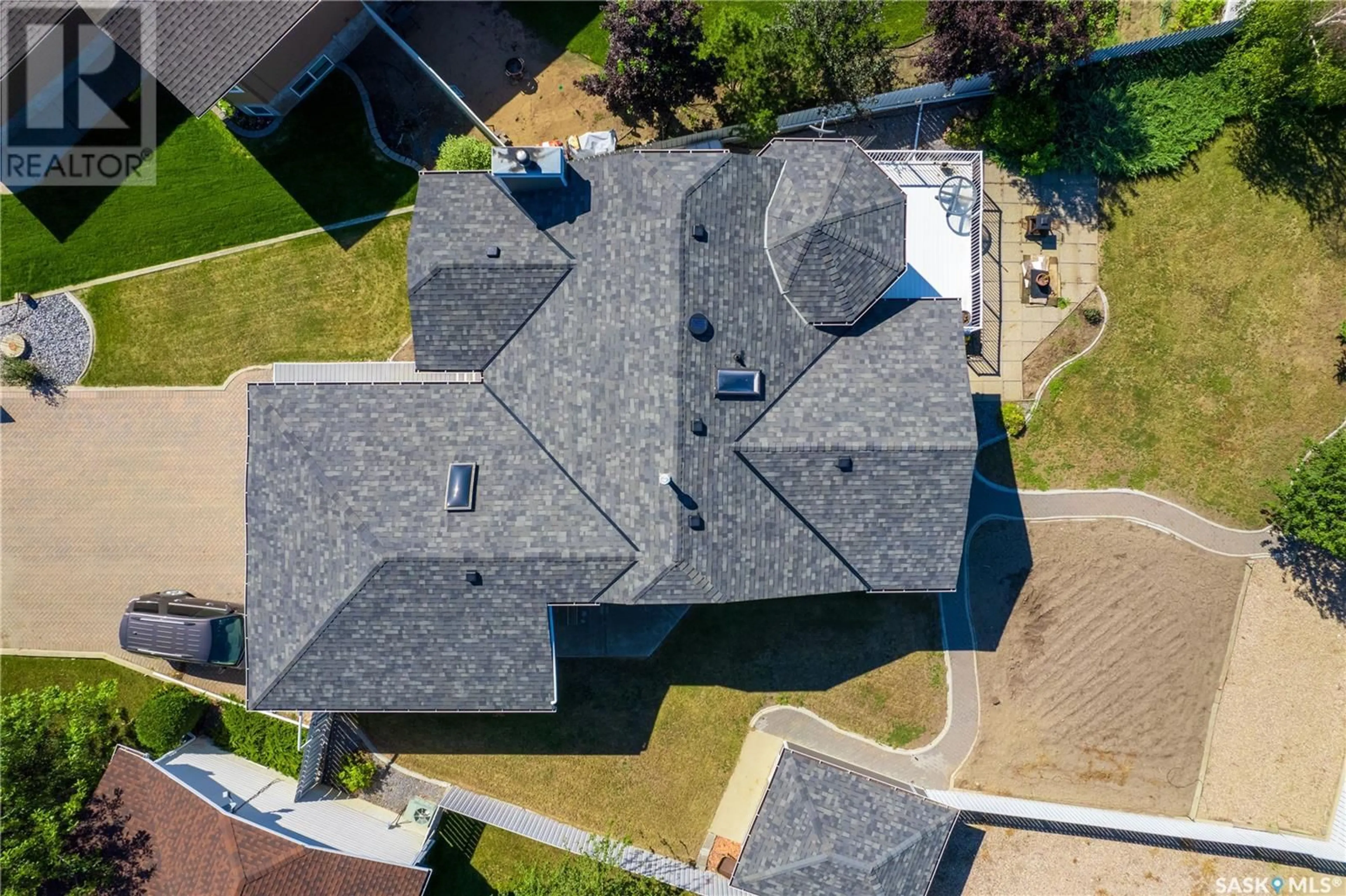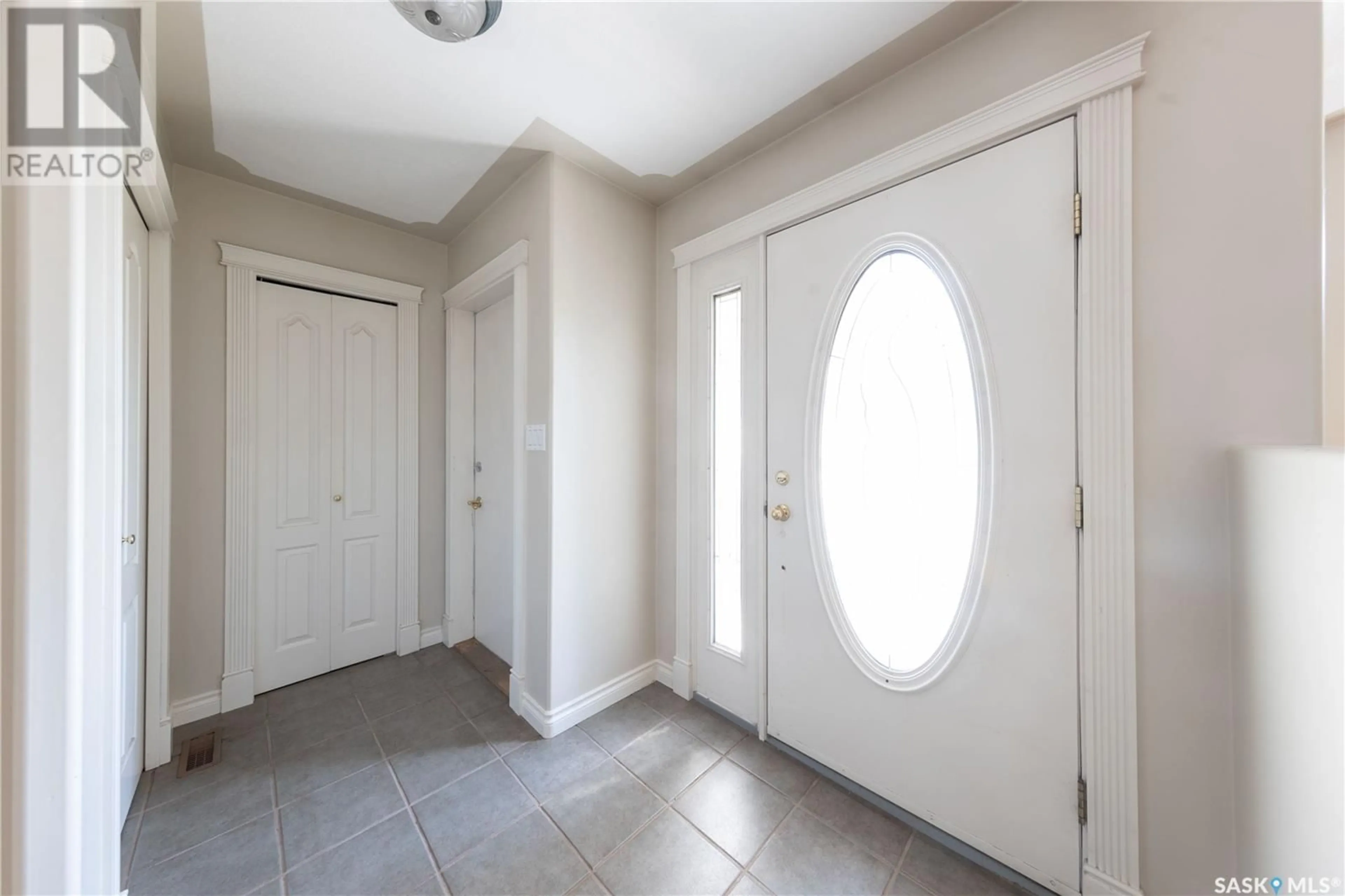5002 MIRROR DRIVE, Macklin, Saskatchewan S0L2C0
Contact us about this property
Highlights
Estimated ValueThis is the price Wahi expects this property to sell for.
The calculation is powered by our Instant Home Value Estimate, which uses current market and property price trends to estimate your home’s value with a 90% accuracy rate.Not available
Price/Sqft$252/sqft
Est. Mortgage$1,455/mo
Tax Amount (2023)$3,480/yr
Days On Market316 days
Description
"Luxurious 4-Bedroom Home with Modern Amenities and Stunning Outdoor Space" This 1,340 sq ft property boasts 4 bedrooms, a den and 3 baths, including a master bedroom with a 3-piece ensuite. Highlights include custom blinds with heat shields, skylights, some hardwood flooring, in-floor heating in the garage and basement, and both interior and exterior pot lighting accents. The fully landscaped yard features a paved stone driveway, paving stone walkways, continuous curb landscaping, a garden, a firepit, and underground sprinklers. The composite deck with metal rail and metal fencing complements the double attached and detached garages. Additional features include gravel RV parking, gas BBQ hookup, central air, central vacuum, a wood fireplace with marble and maple accents, jacuzzi deep soaker tub in main bathroom, custom kitchen cabinets with a pantry and island. The dining room provides direct access to the deck, enhancing this home's appeal. RECENT UPGRADES! All brand new Frigidaire stainless steel appliances, and a freshly painted garage interior..... make this home even more appealing! Call for your appointment today! (id:39198)
Property Details
Interior
Features
Basement Floor
Storage
9.3 x 14.8Family room
19 x 14.5Utility room
17 x 7Games room
14.3 x 16Property History
 46
46





