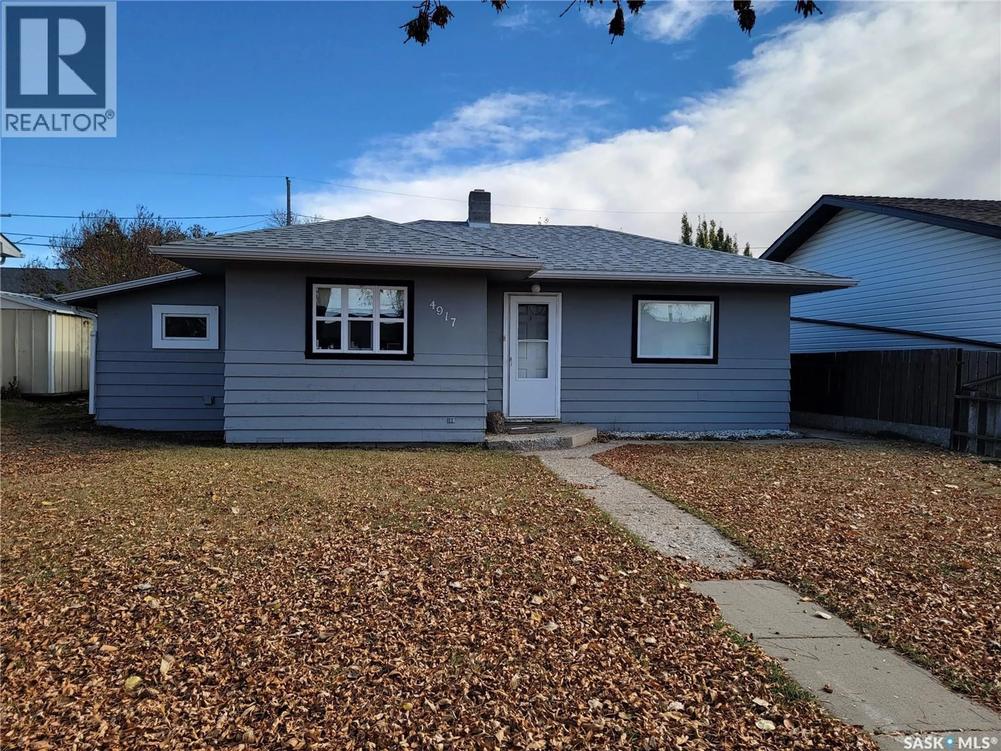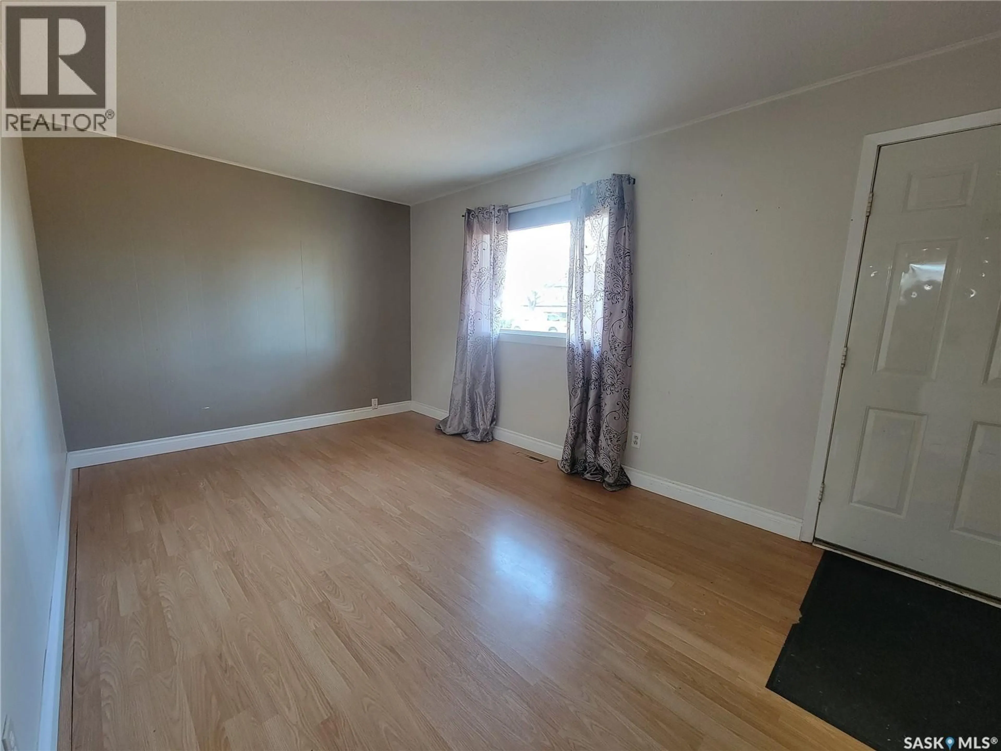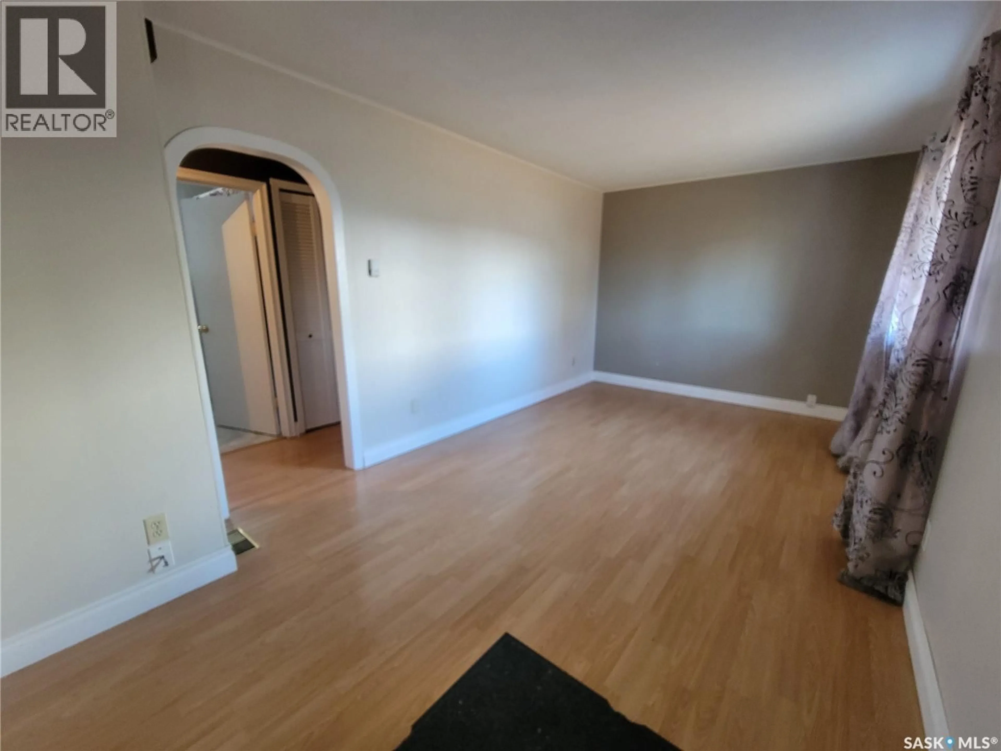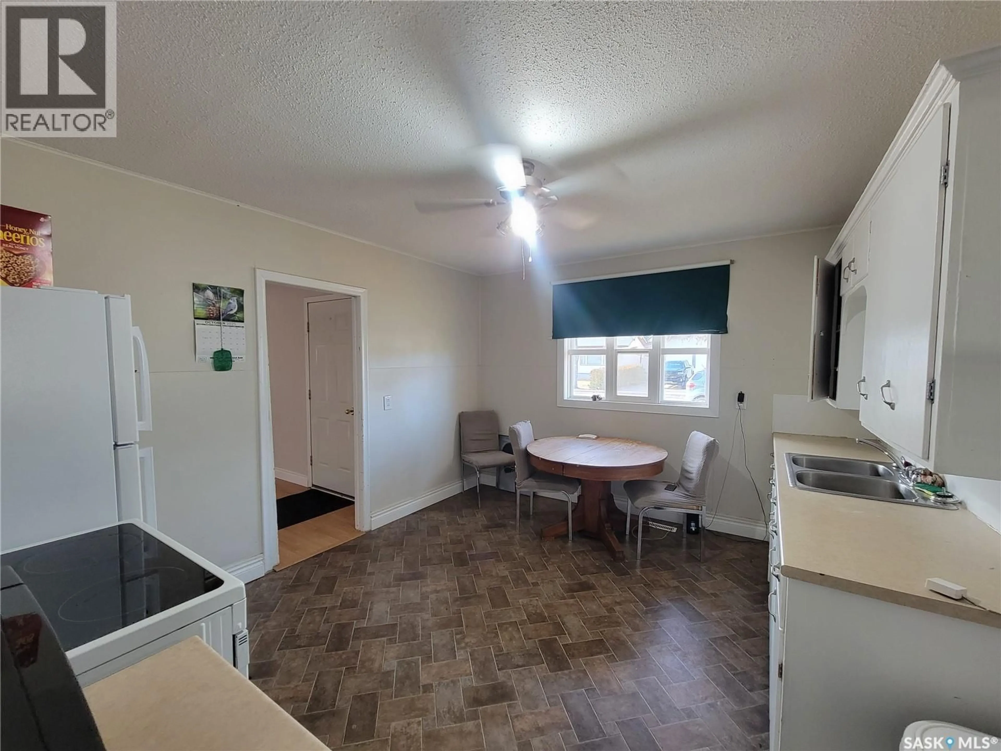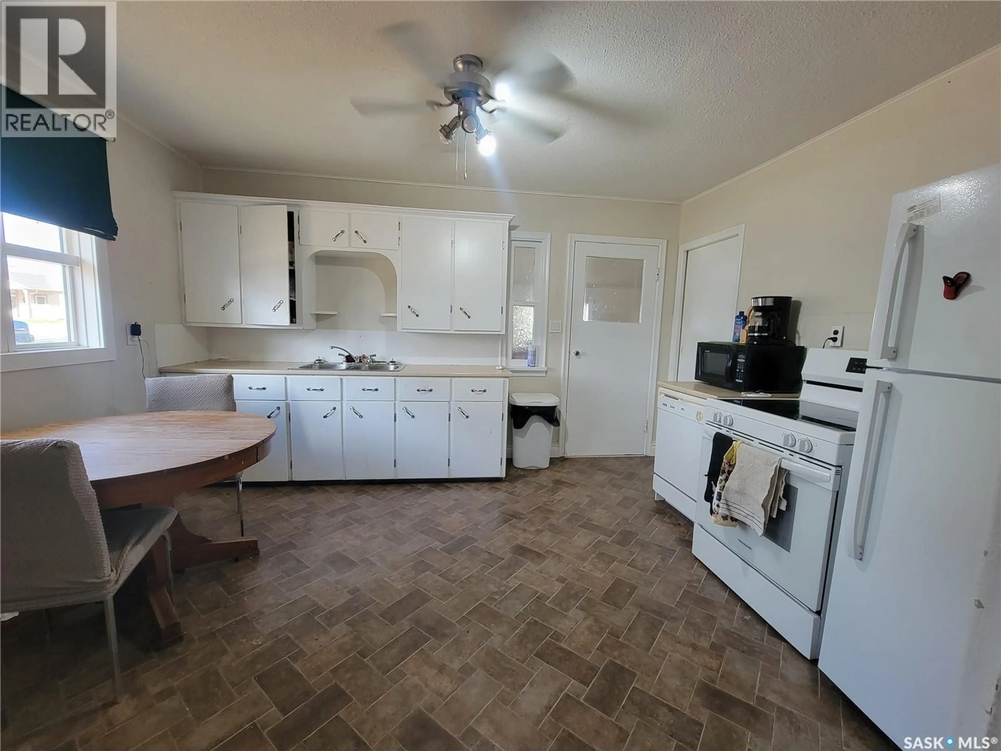4917 TELEGRAPH STREET, Macklin, Saskatchewan S0L2C0
Contact us about this property
Highlights
Estimated valueThis is the price Wahi expects this property to sell for.
The calculation is powered by our Instant Home Value Estimate, which uses current market and property price trends to estimate your home’s value with a 90% accuracy rate.Not available
Price/Sqft$80/sqft
Monthly cost
Open Calculator
Description
Affordable Bungalow – Perfect Starter or Investment Opportunity! Welcome to 4917 Telegraph Street in Macklin, a cozy and well-kept 2-bedroom bungalow offering comfort, value, and potential — all for just $59,900! Step inside to find a bright living room, a spacious kitchen and dining area, two comfortable bedrooms, a 4-piece bathroom and convenient laundry/mudroom add everyday practicality. The home features forced-air natural gas heating for efficient year-round comfort. Recent updates include new shingles (last few years) and brand-new fridge and stove, giving you peace of mind and a fresh start. The partial unfinished basement provides extra storage and utility space. Outside, you’ll enjoy a large 50 x 115 ft. rectangular lot with deck, lawn, and back-lane access. There’s no garage, but ample parking for two vehicles and space for future development if desired. Located on a quiet street, this home is within easy reach of schools, parks, and all Macklin amenities, making it ideal for first-time buyers, downsizers, or investors looking for solid rental potential. Awaiting 2025 property tax amount from town of Macklin. Don’t miss this affordable opportunity — homes in this price range don’t last long! Contact your REALTOR® today to schedule a viewing of 4917 Telegraph Street in Macklin! (id:39198)
Property Details
Interior
Features
Main level Floor
Other
11.5 x 7.6Kitchen/Dining room
11.5 x 13.5Living room
8 x 18.44pc Bathroom
5 x 6.7Property History
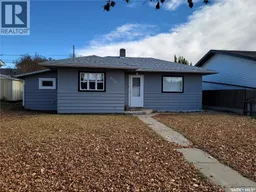 16
16
