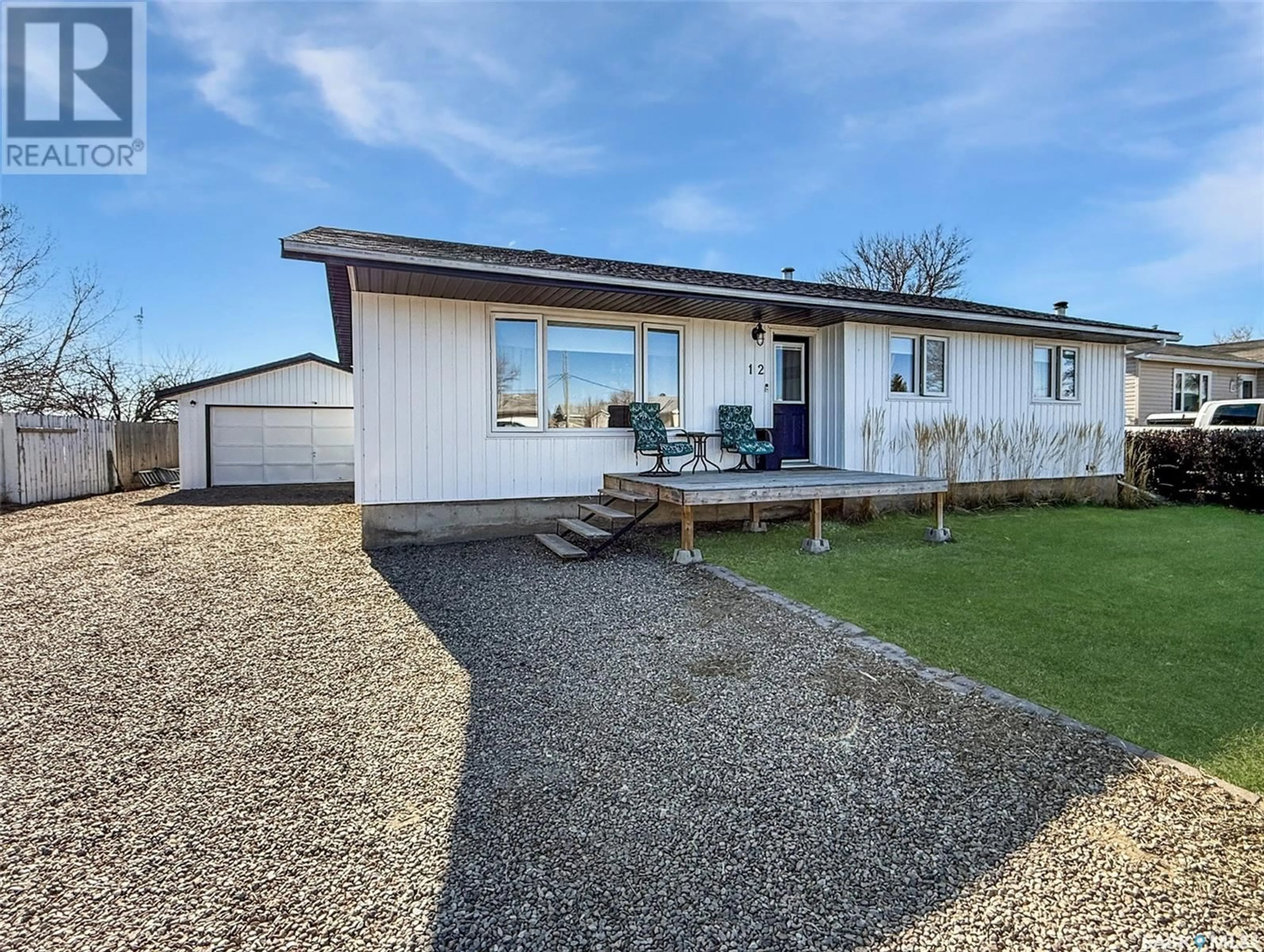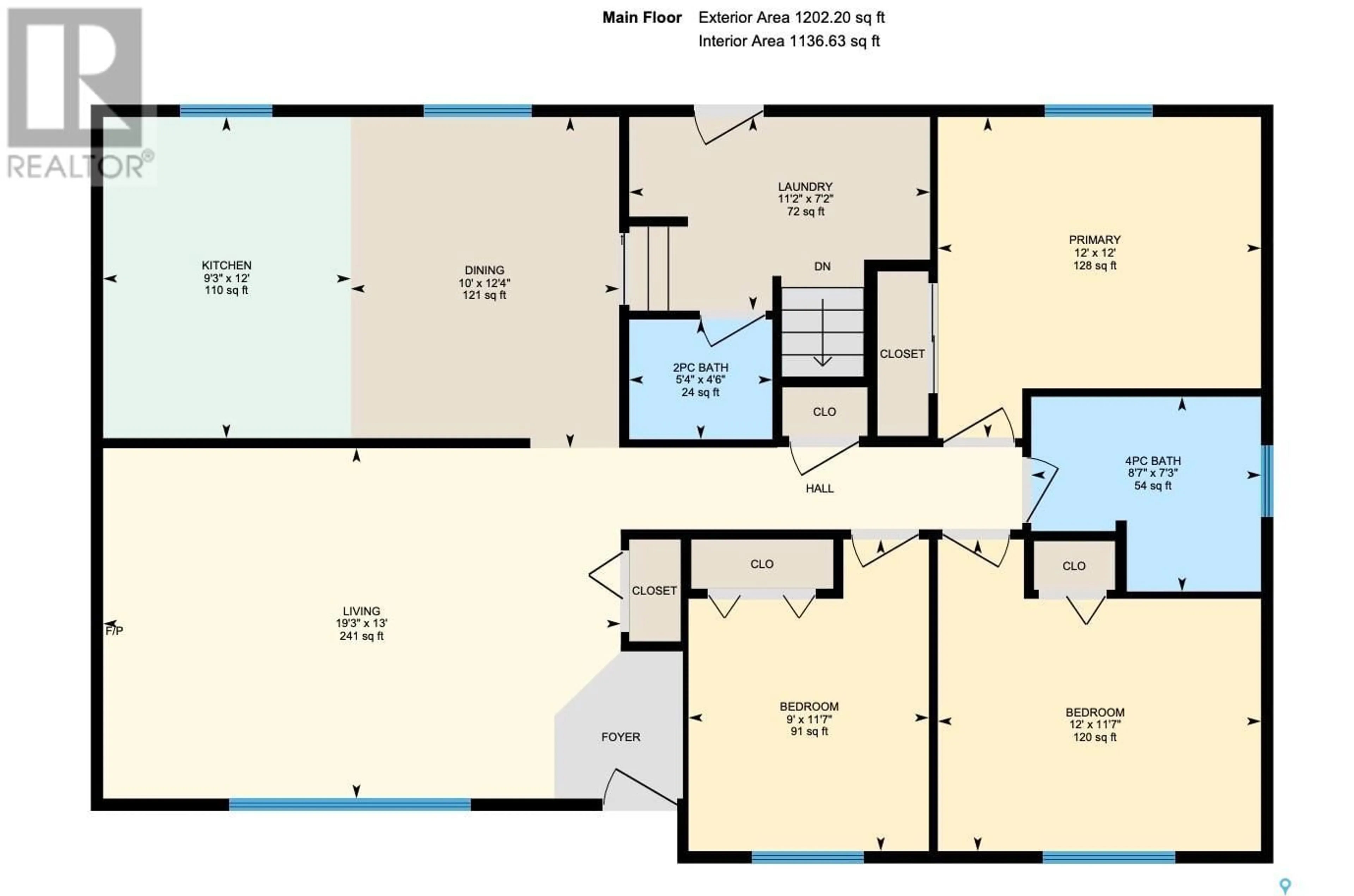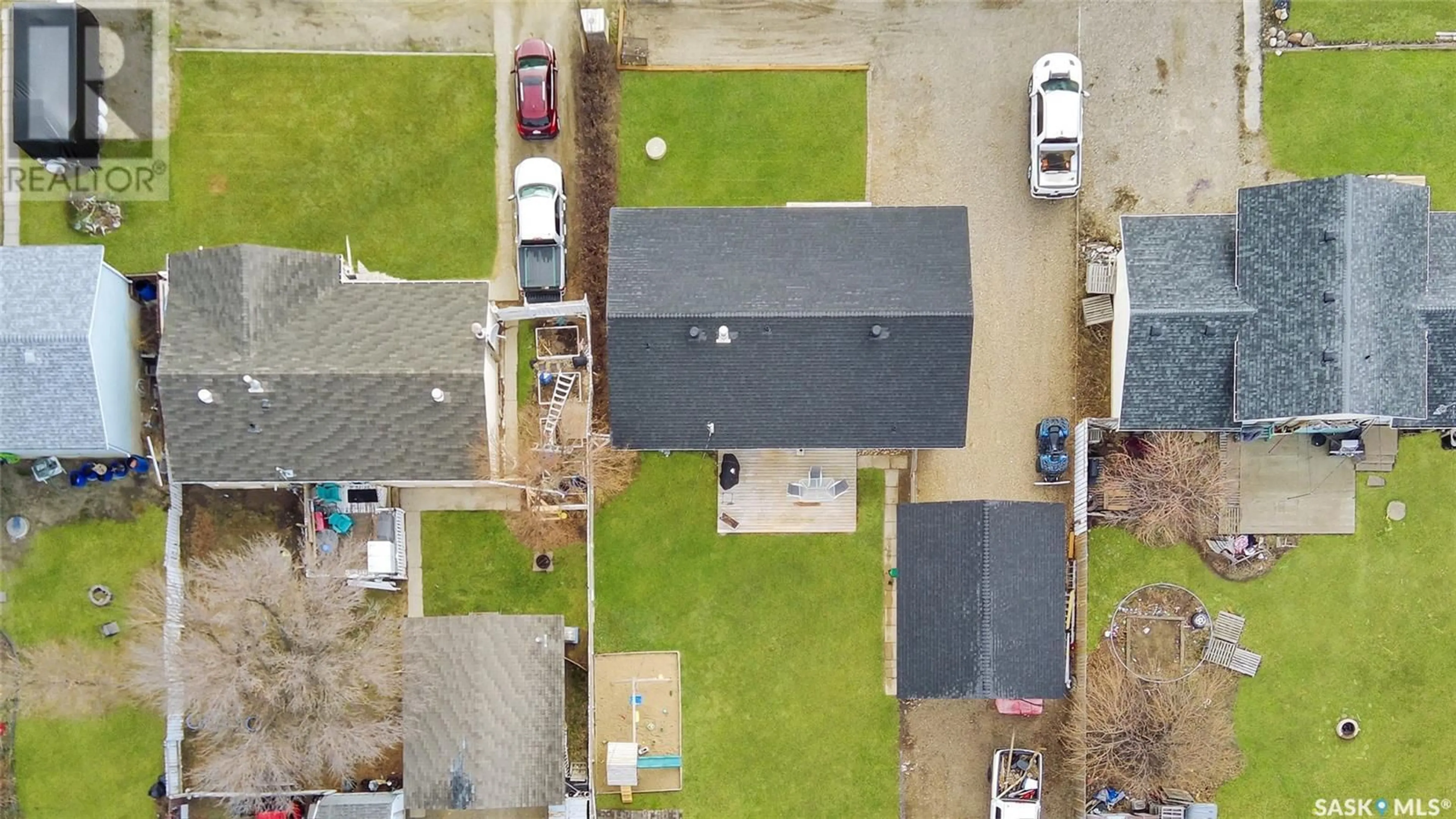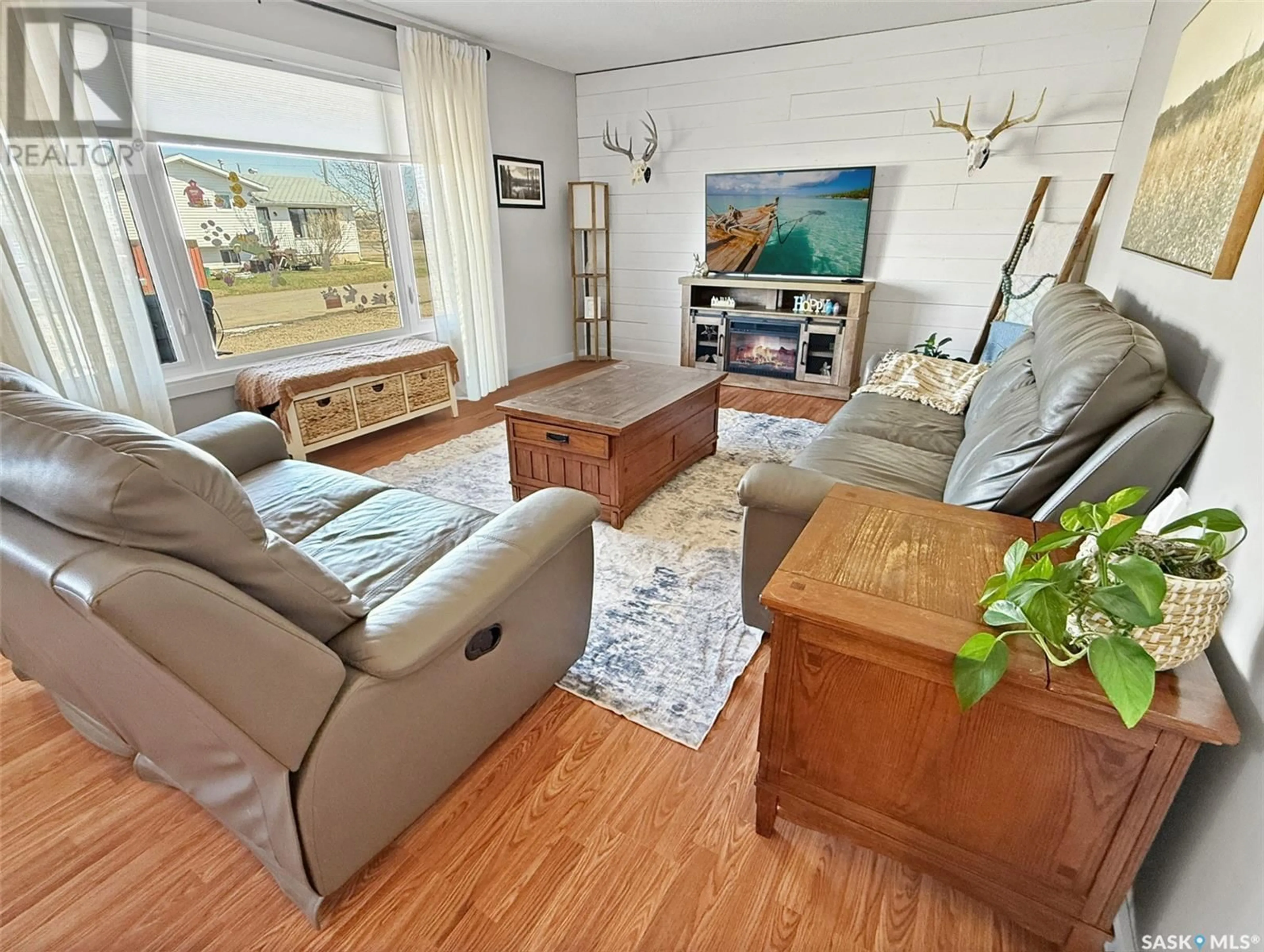12 LANG STREET, Waldeck, Saskatchewan S0H4J0
Contact us about this property
Highlights
Estimated ValueThis is the price Wahi expects this property to sell for.
The calculation is powered by our Instant Home Value Estimate, which uses current market and property price trends to estimate your home’s value with a 90% accuracy rate.Not available
Price/Sqft$220/sqft
Est. Mortgage$1,138/mo
Tax Amount (2024)$1,661/yr
Days On Market21 days
Description
Welcome to the charming town of Waldeck, SK, conveniently located just seven minutes from the outskirts of Swift Current. This small community provides an excellent opportunity to maximize your budget while enjoying the advantages of small-town living. Step into this move-in ready 1,200 square-foot bungalow, where every detail has been thoughtfully addressed. The spacious front living room welcomes you, leading into a generous eat-in kitchen that boasts ample cabinet space, abundant workspace, and brand new appliances installed in 2023. Adjacent to the dining area, you will find a convenient main floor laundry area, a mudroom, and a stylishly renovated two-piece guest bath. The main floor features three well-appointed bedrooms, including a sizable master. A four-piece bathroom completes this level, ensuring comfort and convenience for residents and guests alike. The lower level has been entirely renovated in 2024, showcasing modern vinyl plank flooring throughout. This space includes an oversized bedroom with a walk-in closet, a den or office area, and a large family room highlighted by a stunning built-in electric fireplace and accent wall, perfect for both relaxation and entertainment. Additionally, a third renovated bathroom is located on this level, along with a versatile man cave area suitable for a workshop or hobby space, and an oversized storage room housing utilities. The property features a maintenance-free exterior, enhanced by one-inch insulation for improved energy efficiency and modern vertical siding. Recent updates include new PVC windows and a roof replaced just two years ago. Outdoor living is enhanced with a back deck measuring 20 x 12 and a front deck measuring 8 x 12, all situated on a generous 70 x 120 lot. This expansive property offers both privacy and practicality, backing onto the K-8 school and playgrounds, with a fully fenced yard that includes a play structure! (id:39198)
Property Details
Interior
Features
Main level Floor
Living room
13'11 x 21'7Kitchen/Dining room
11'11 x 19'3Bedroom
11'7 x 8'11Bedroom
11'7 x 12'0Property History
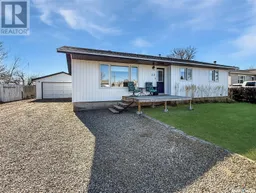 30
30
