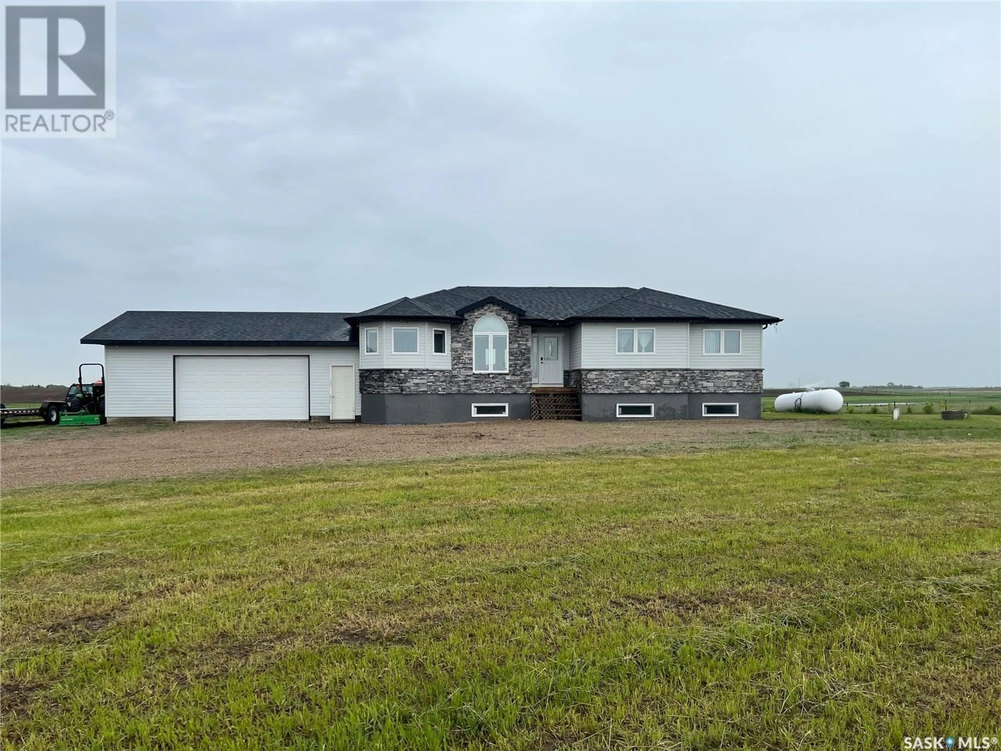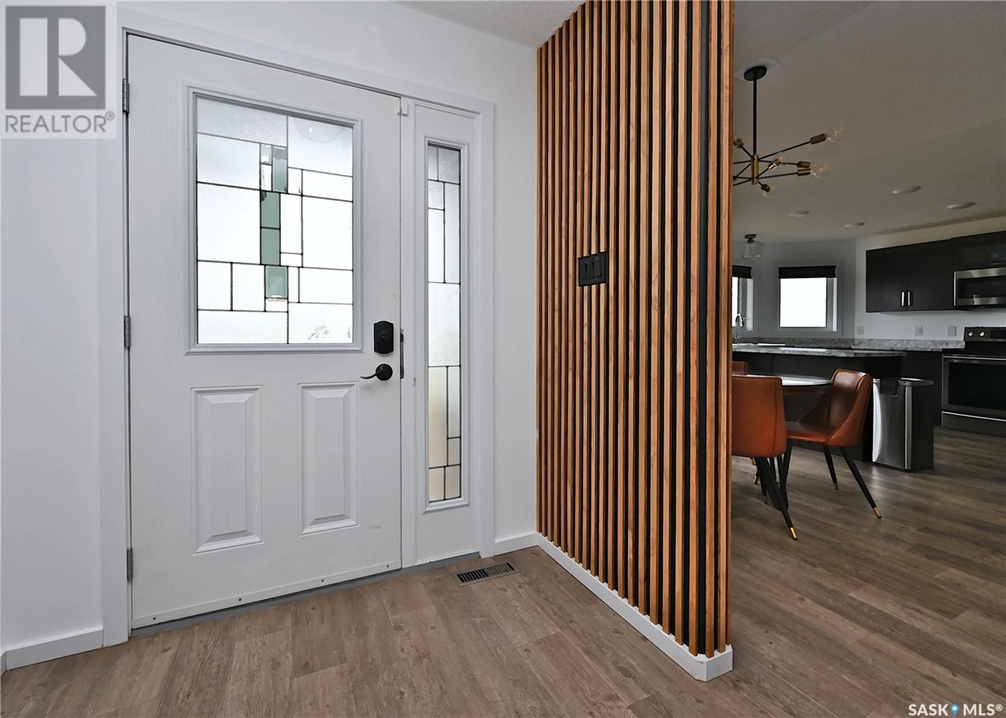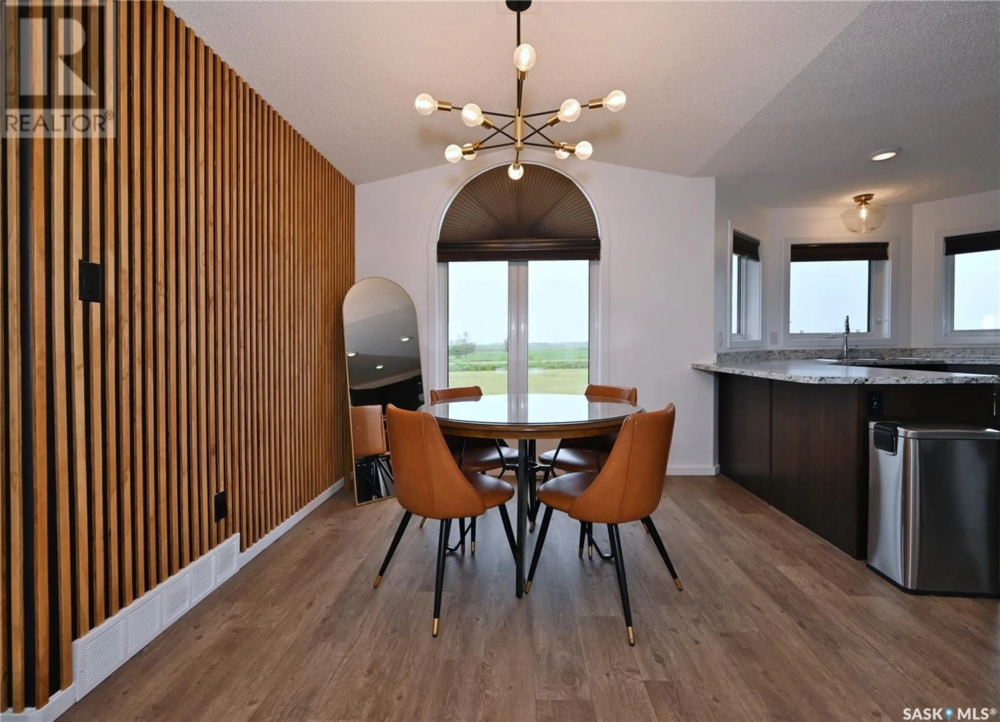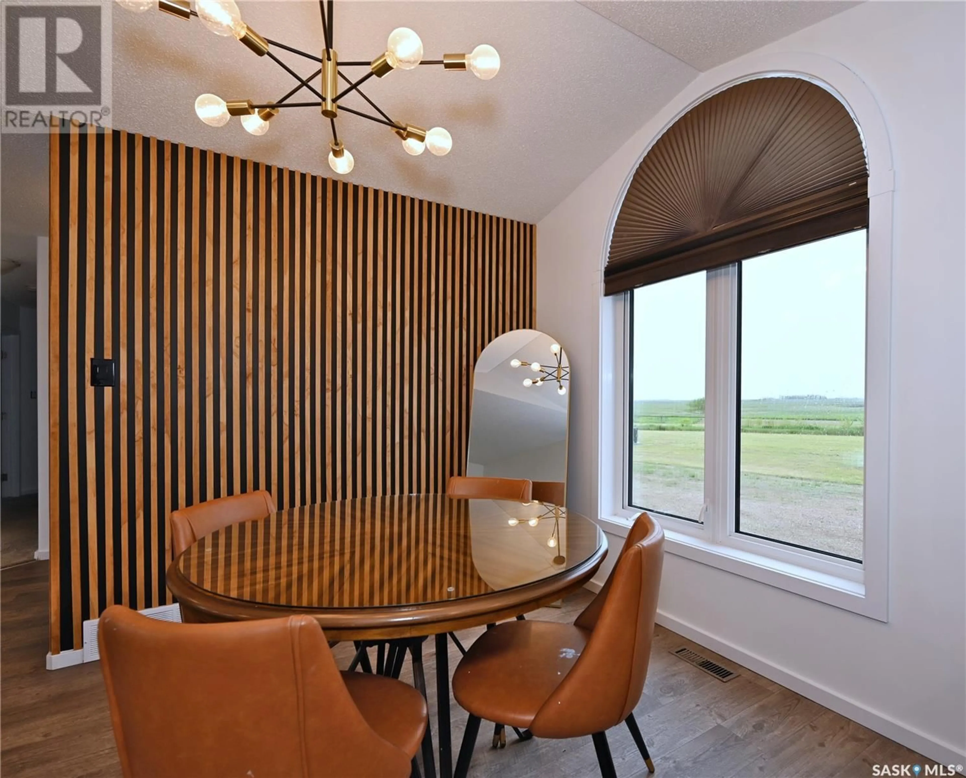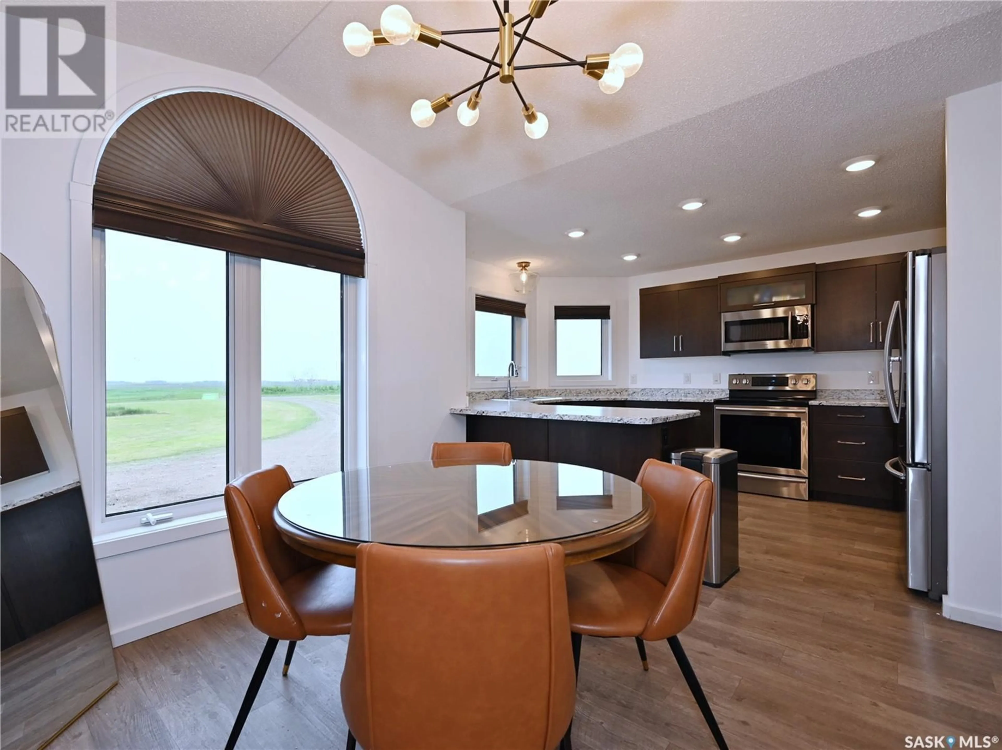KLASSEN ACREAGE, Estevan Rm No. 5, Saskatchewan S4A2A3
Contact us about this property
Highlights
Estimated valueThis is the price Wahi expects this property to sell for.
The calculation is powered by our Instant Home Value Estimate, which uses current market and property price trends to estimate your home’s value with a 90% accuracy rate.Not available
Price/Sqft$308/sqft
Monthly cost
Open Calculator
Description
This sprawling, beautiful, open concept 1393 square foot bungalow built in 2017 is calling your name. Freshly painted, stainless steel appliances, updated lights and a gorgeous feature wall in the nook are just a few of the updates completed. The large, bright windows throughout the main floor draw your eye to the serene view of green grass and a delightful pond that you can spend hours enjoying from your maintenance free composite deck with glass railings. A thoughtfully fenced in back yard allows you to let both your kids and pets enjoy the outdoors with the security of knowing they are nearby. On the main level, this home features 3 large bedrooms and 3 bathrooms along with a HUGE back entrance which is perfect for growing families. With ample storage throughout, this house has a spot for everything and everyone. A combined laundry and 1/2 bath off the boot room also helps to keep everything tidy. In the kitchen, you'll love the modern finishes, cabinetry and countertops. The open layout works well for entertaining and visiting. Heading downstairs you'll find a large family room with electric fireplace and another large bedroom which can easily be split into two rooms. One more 1/2 bathroom completes the level. Inside the double attached garage is a thoughtfully insulated space for your farm cats to enjoy throughout the winter. This home offers you the privacy of acreage living without having to commute a long distance to Estevan. It is everything a growing family is looking for. Book your private showing today! (id:39198)
Property Details
Interior
Features
Main level Floor
Kitchen
10'11" x 13'9"Dining room
9'1" x 11'8"Living room
14'3" x 14'3"Primary Bedroom
12'11" x 12'9"Property History
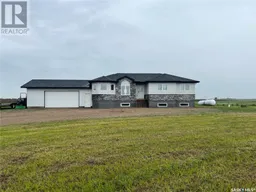 45
45
