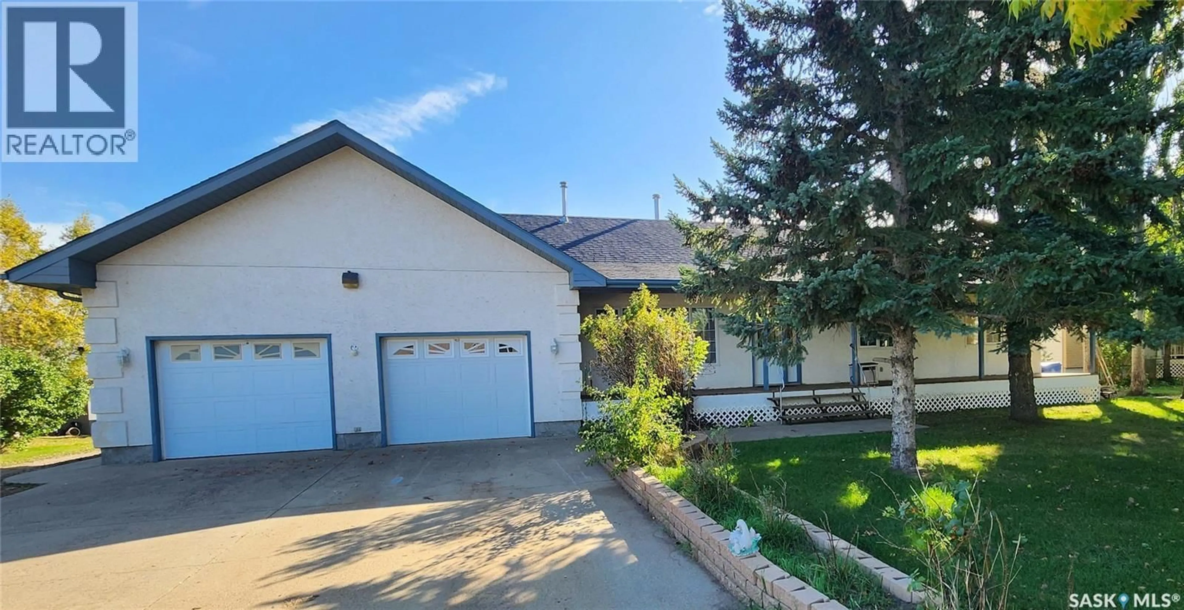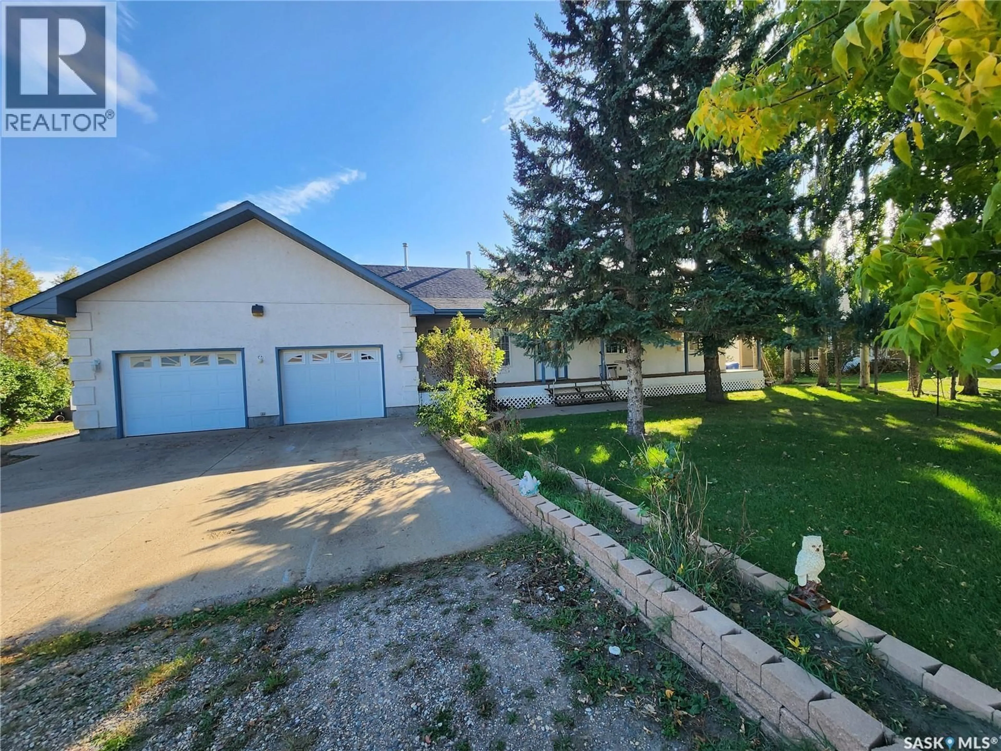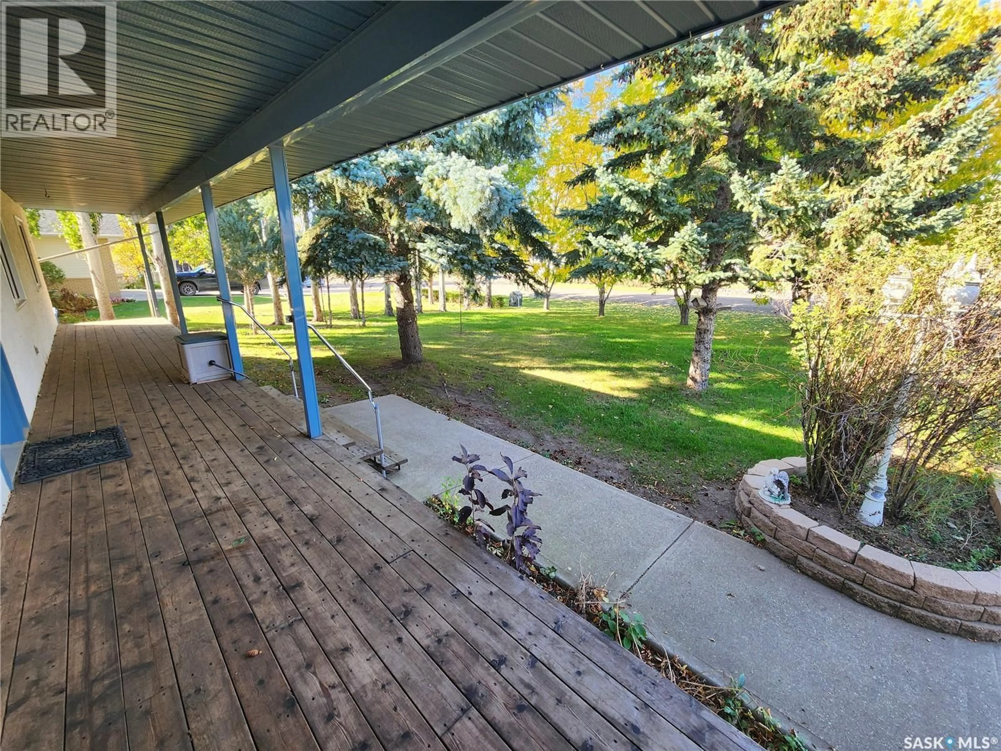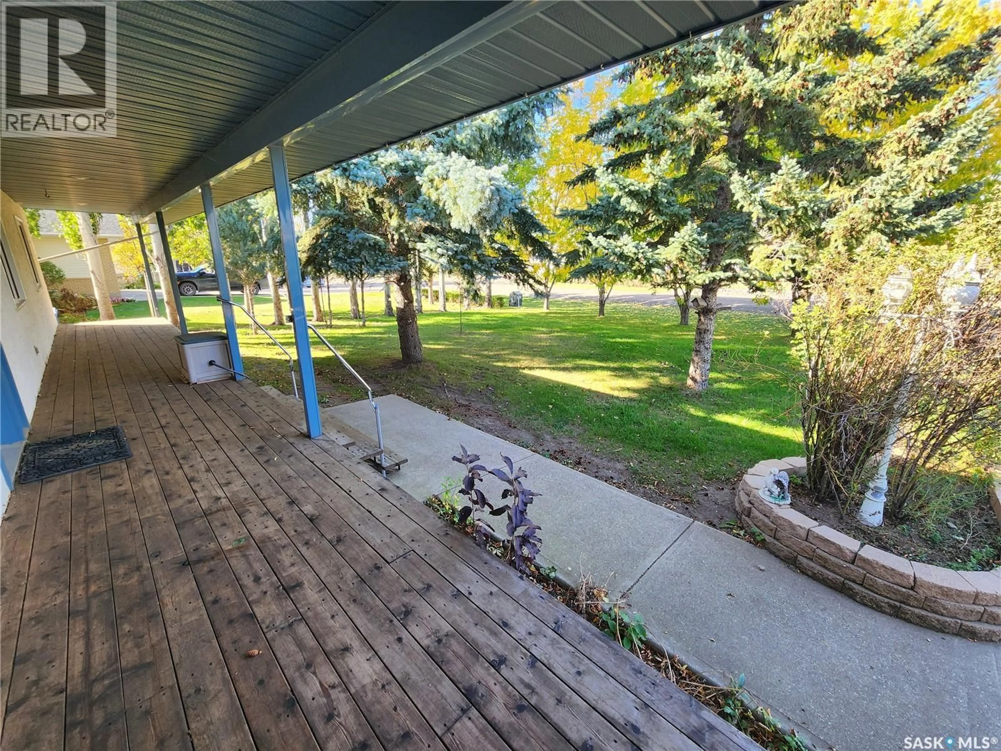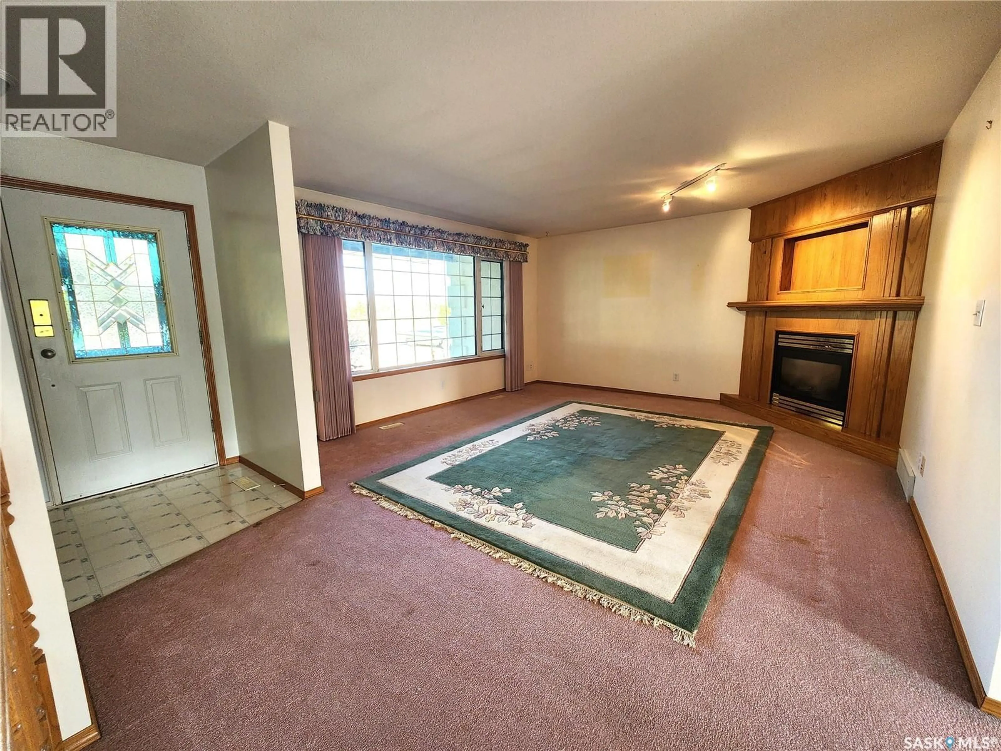902 DRADER STREET, Estevan, Saskatchewan S4A0V6
Contact us about this property
Highlights
Estimated valueThis is the price Wahi expects this property to sell for.
The calculation is powered by our Instant Home Value Estimate, which uses current market and property price trends to estimate your home’s value with a 90% accuracy rate.Not available
Price/Sqft$402/sqft
Monthly cost
Open Calculator
Description
Country living within city limits!!!! It's rare for one of these prime properties to come available so it won't last long. This home was built in 1996 and boast 1490sqft of living space. You enter the home and walk directly in to the spacious living room with cozy gas fireplace and large window overlooking your covered front deck. From there you have a large dining room with direct garden door access to back deck. The bright white kitchen has loads of cabinets, center island and walk in pantry. The laundry/mud room is located just off the kitchen with access to oversized double garage. A four piece bathroom, bedroom and huge master with 5 piece ensuite and walk in closet completes this level. The basement has a huge games room, family room with wet bar and gas fireplace, 2 bedrooms, 4 piece bathroom and utility room with stairs to garage. The yard is .66 acres and is a true stunner with mature trees, lovely views and a 28' x 56' post frame building! This home has so much potential......will you be the next person to love it? (id:39198)
Property Details
Interior
Features
Main level Floor
Kitchen
13'11" x 11'6"Dining room
13'1" x 11'6"Other
7'7" x 9'2"Living room
14'8" x 19'3"Property History
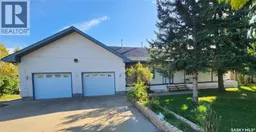 50
50
