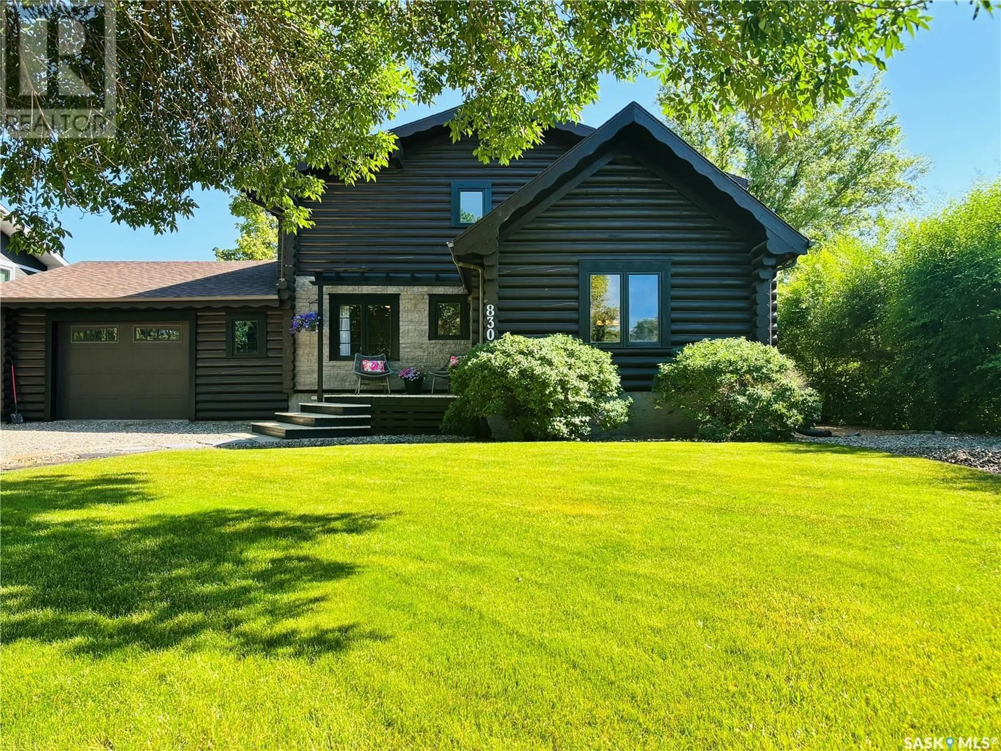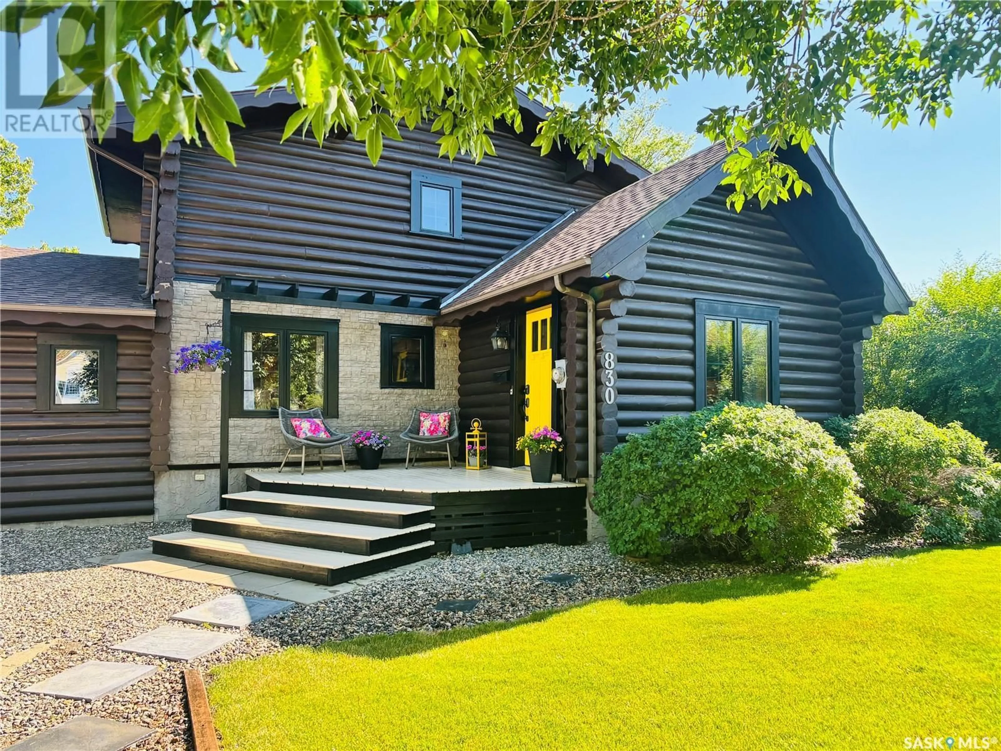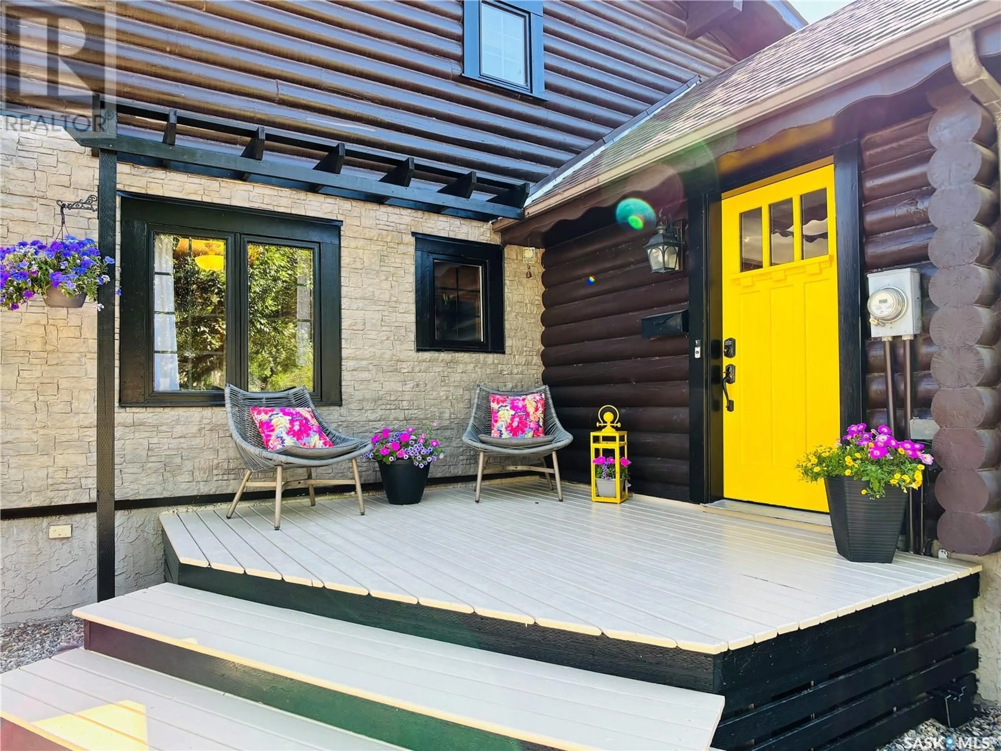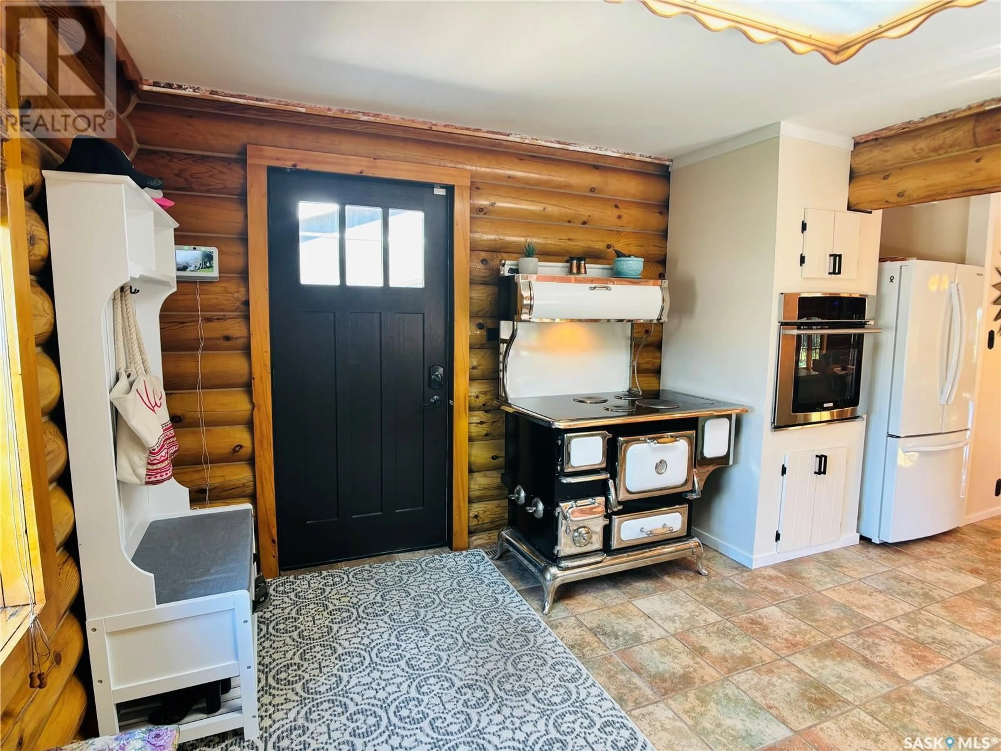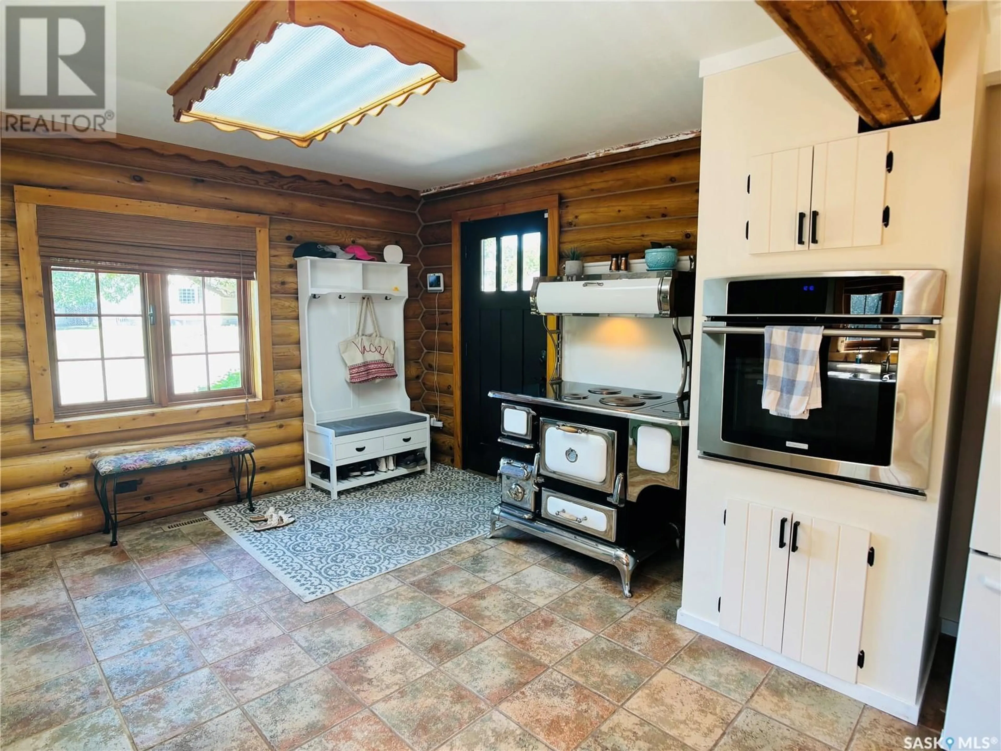830 VALLEY STREET, Estevan, Saskatchewan S4A2P8
Contact us about this property
Highlights
Estimated valueThis is the price Wahi expects this property to sell for.
The calculation is powered by our Instant Home Value Estimate, which uses current market and property price trends to estimate your home’s value with a 90% accuracy rate.Not available
Price/Sqft$230/sqft
Monthly cost
Open Calculator
Description
When you step inside this impeccably maintained 1712 square foot log home, you are greeted with the perfect blend of rustic charm and modern comfort. Nestled in a serene setting, this 3-bedroom, 2-bathroom retreat boasts towering vaulted ceilings and numerous windows that flood the main floor with natural light. The open concept living space features warm log walls, a custom tile fireplace and a seamless flow into the kitchen and dining areas—ideal for entertaining or quiet evenings in. The kitchen and dining areas have been updated with new lighting, new butcher block countertops as well a spacious island that adds extra prep space. Completing the main floor is a thoughtfully decorated guest bedroom along with a full 3 piece bathroom. Heading up the stairs, you'll find the perfect reading nook, an inviting master suite, a spa like bathroom complete with a clawfoot soaking tub as well the third bedroom. The basement is partially finished with a den, family room, laundry room as well as ample storage spaces for all your items. The addition of brand new pot lights add brightness to the space. Heading outside you will surround yourself with the tranquil beauty of nature in this spacious yard, the perfect complement to this charming log home. Mature trees provide both shade and privacy, creating a peaceful retreat for relaxing or entertaining. The property features beautifully maintained landscaping with natural elements that enhance the home's rustic appeal. Whether you're enjoying a morning coffee under the covered deck or hosting a summer barbecue this yard offers the ideal backdrop. Both the yard and home have been meticulously maintained allowing you to just move in and enjoy! This one-of-a-kind home will not last, call to book your private showing today! (id:39198)
Property Details
Interior
Features
Main level Floor
Kitchen
10'3" x 16'1"Dining room
12'9" x 10'9"Living room
27'3" x 24'3"3pc Bathroom
7'7" x 6'4"Property History
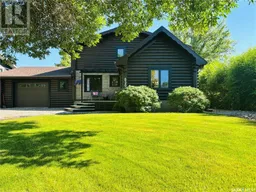 49
49
