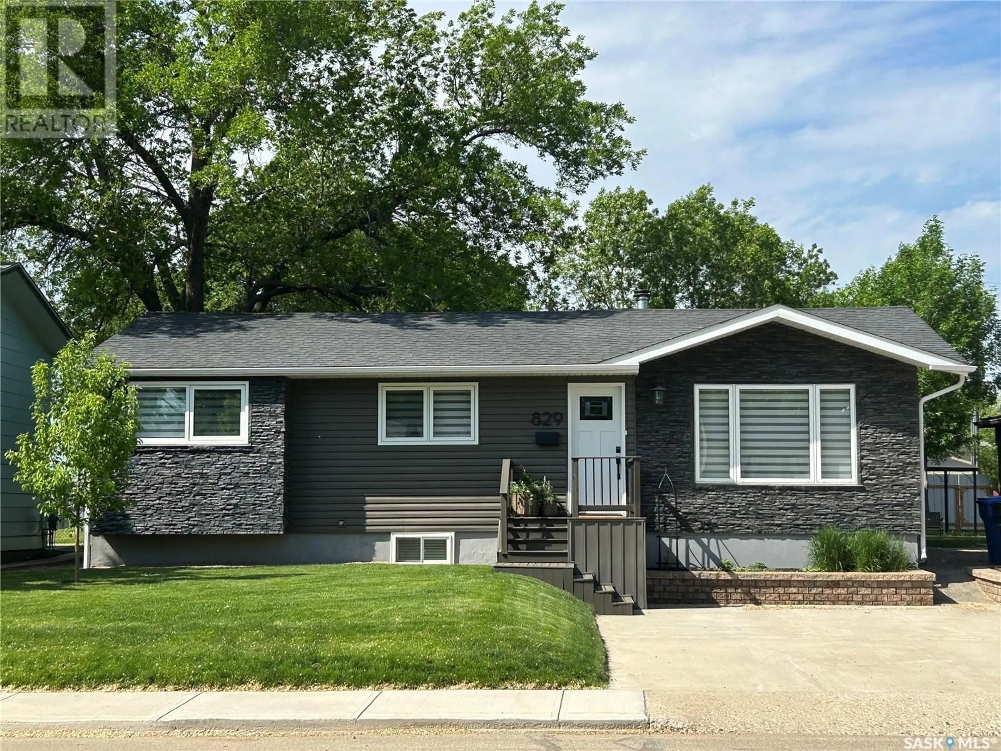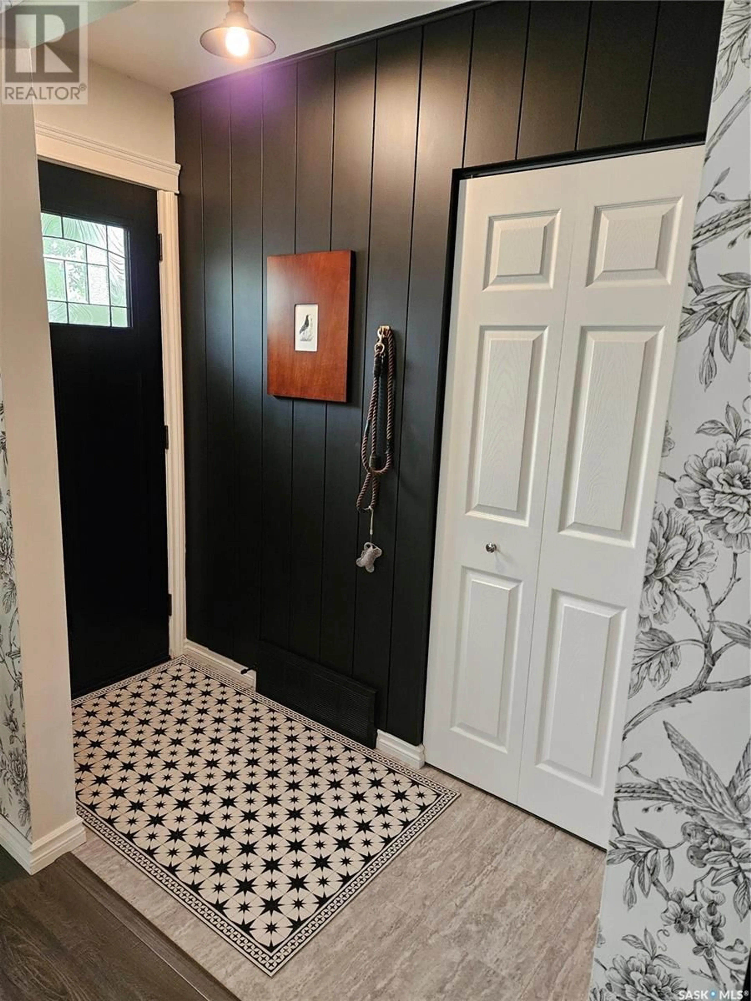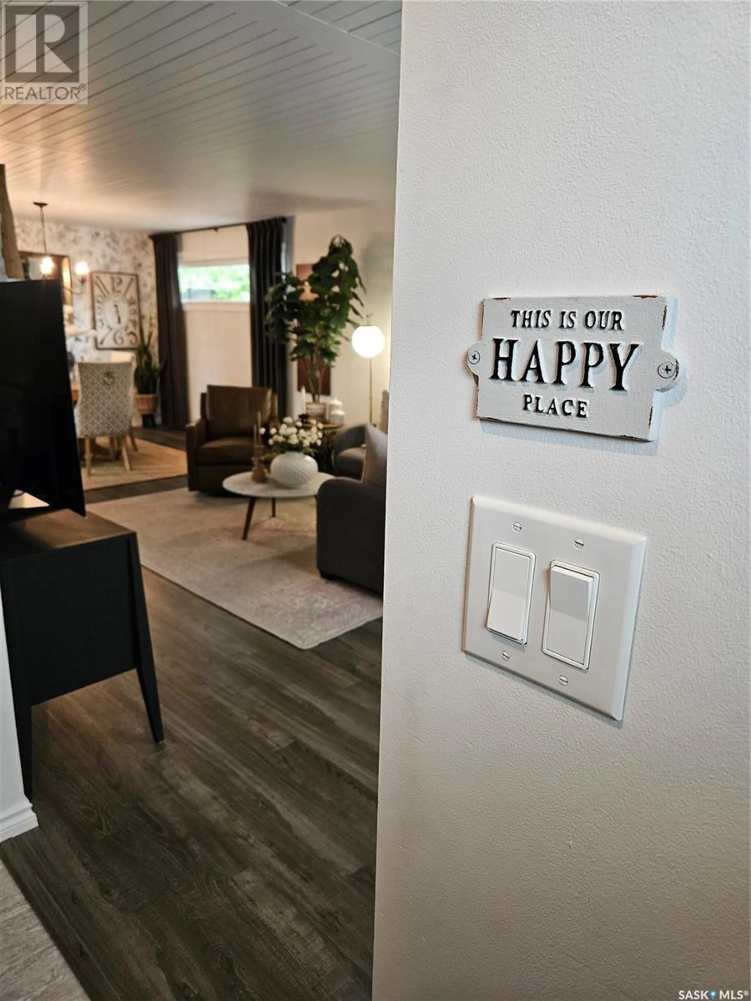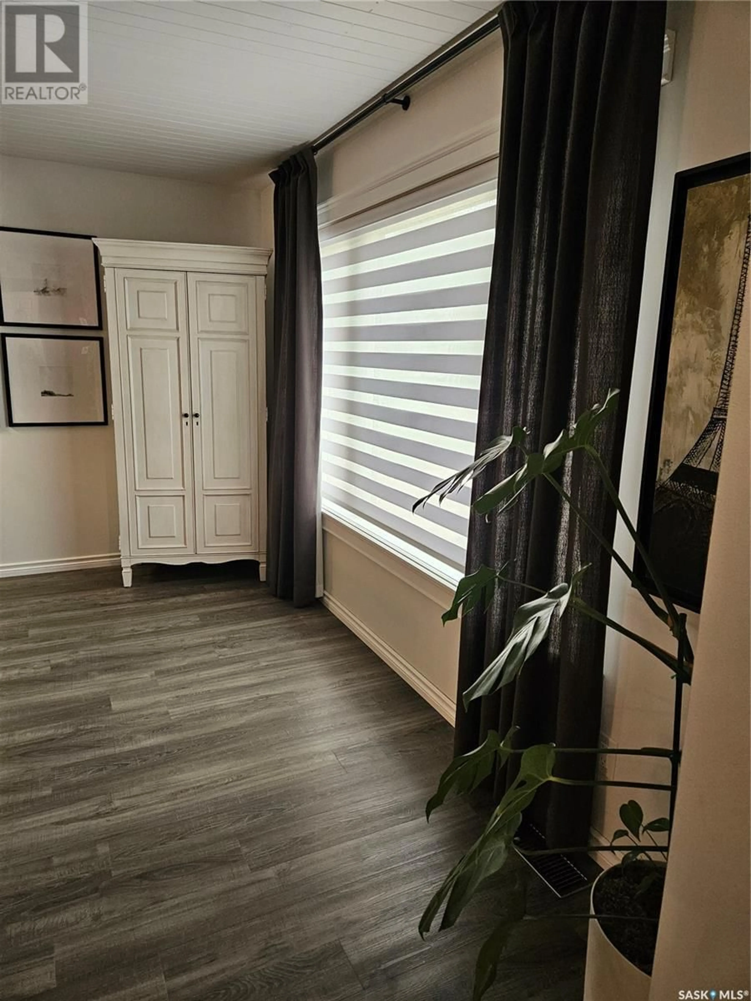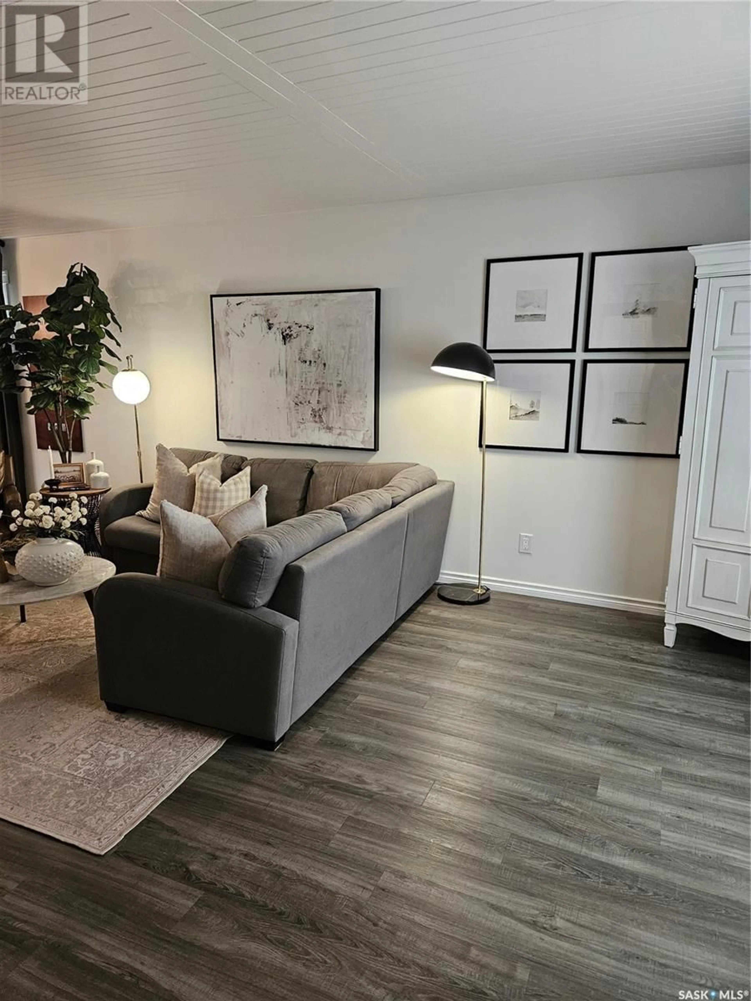829 ALBERT STREET, Estevan, Saskatchewan S4A1R9
Contact us about this property
Highlights
Estimated ValueThis is the price Wahi expects this property to sell for.
The calculation is powered by our Instant Home Value Estimate, which uses current market and property price trends to estimate your home’s value with a 90% accuracy rate.Not available
Price/Sqft$352/sqft
Est. Mortgage$1,782/mo
Tax Amount (2024)$3,272/yr
Days On Market2 days
Description
Show Home Quality – Inside & Out | 28' x 24' Garage | Step into this stunning, fully upgraded home, which was originally renovated approximately 10 years ago, and has undergone continuous modern updates in recent years, making it truly SHOW HOME worthy. Recent updates include durable vinyl plank flooring throughout the main level, stylish accent walls and ceilings with beadboard, shiplap, and elegant wallpaper, convection stove, dishwasher, kitchen sink, modern cabinet hardware, contemporary light fixtures, custom blinds, family room pot lights, tub and surround in the main bathroom, shower door and toilet replacement in the lower level bathroom, basement bedroom carpet, front door, extensive landscaping improvements, fully fenced backyard with underground sprinklers. Main floor highlights include spacious open-concept living area perfect for entertaining, cozy gas fireplace and double doors opening to a beautiful two-tiered deck, designer-inspired kitchen with ample storage and counter space, three bedrooms and a full main bathroom, large back entry—ideal for a family drop zone. The lower level is thoughtfully designed with no wasted space, has a bright family room, fourth bedroom, 3-piece bathroom, and well-equipped laundry room with plenty of counter and storage space, and a storage room for all your essentials. Outdoor features include well manicured front and back lawns—possibly the best in the neighborhood! As well, a fully fenced backyard, two-tiered deck, flower beds, and a shed with concrete floor. For parking there is the oversized 28’ x 24’ garage with a cement pad, extra parking off the alley, and the front double concrete driveway. There is space for RV or boat parking on an existing pea gravel pad—just add a gate! This home is an absolute gem, offering modern elegance, practical layout, and exceptional outdoor space. Don’t miss your chance to make this b... As per the Seller’s direction, all offers will be presented on 2025-06-04 at 12:07 AM (id:39198)
Property Details
Interior
Features
Main level Floor
Foyer
3'3" x 11'Living room
17'10" x 13'5"Kitchen
9'6" x 11'3"Dining room
13' x 11'8"Property History
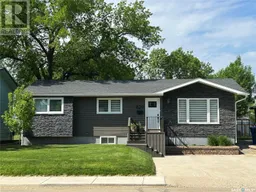 49
49
