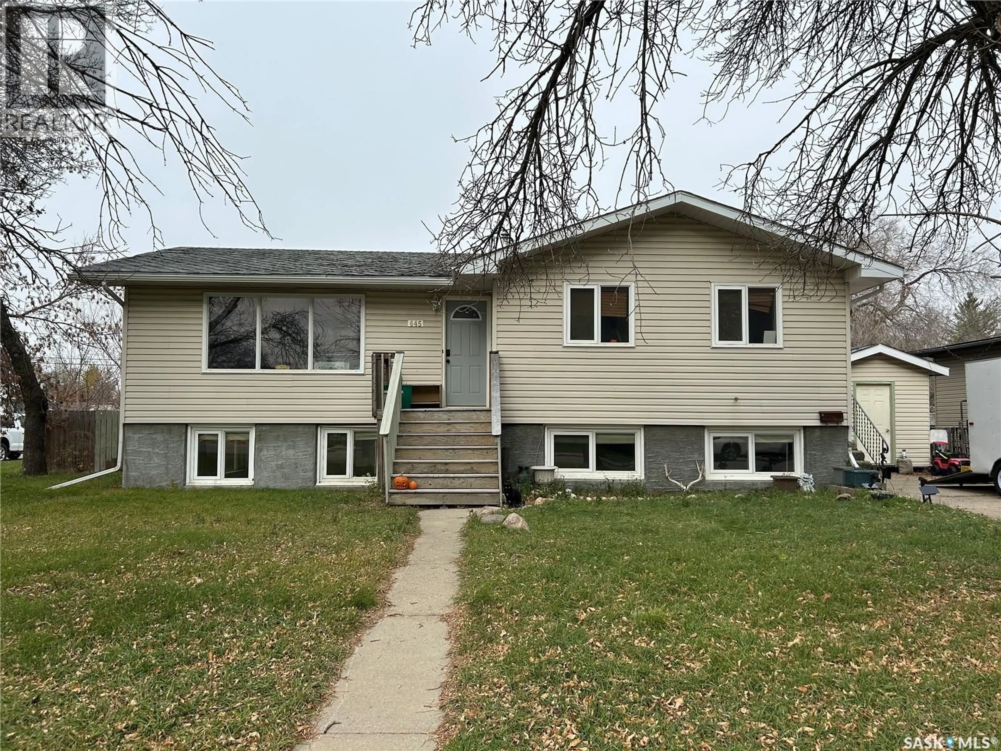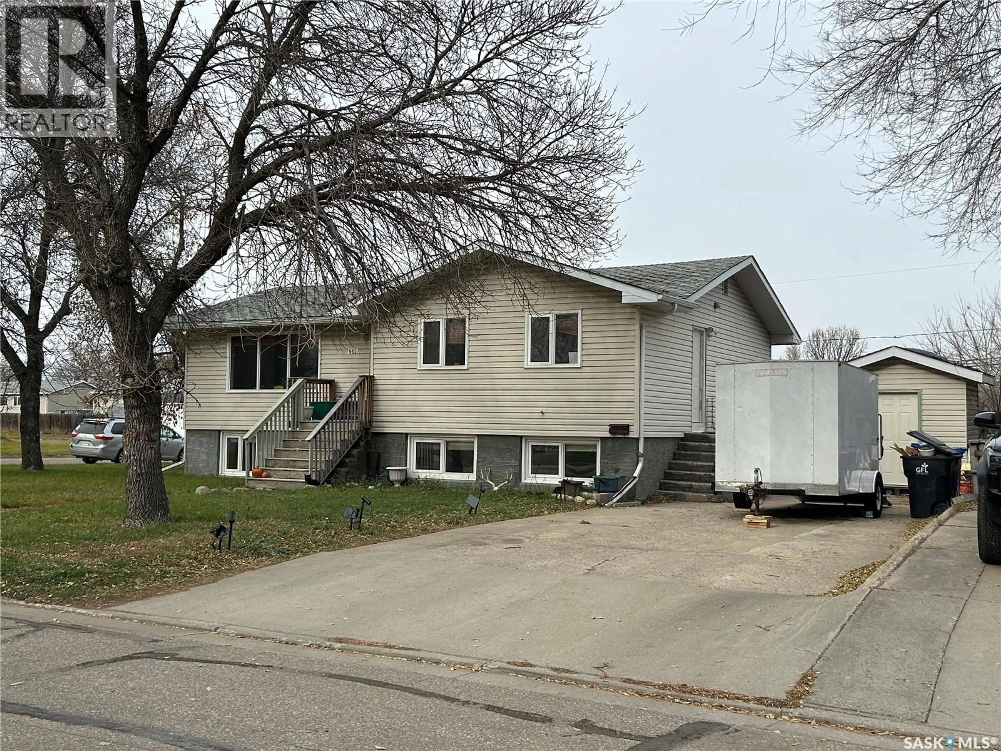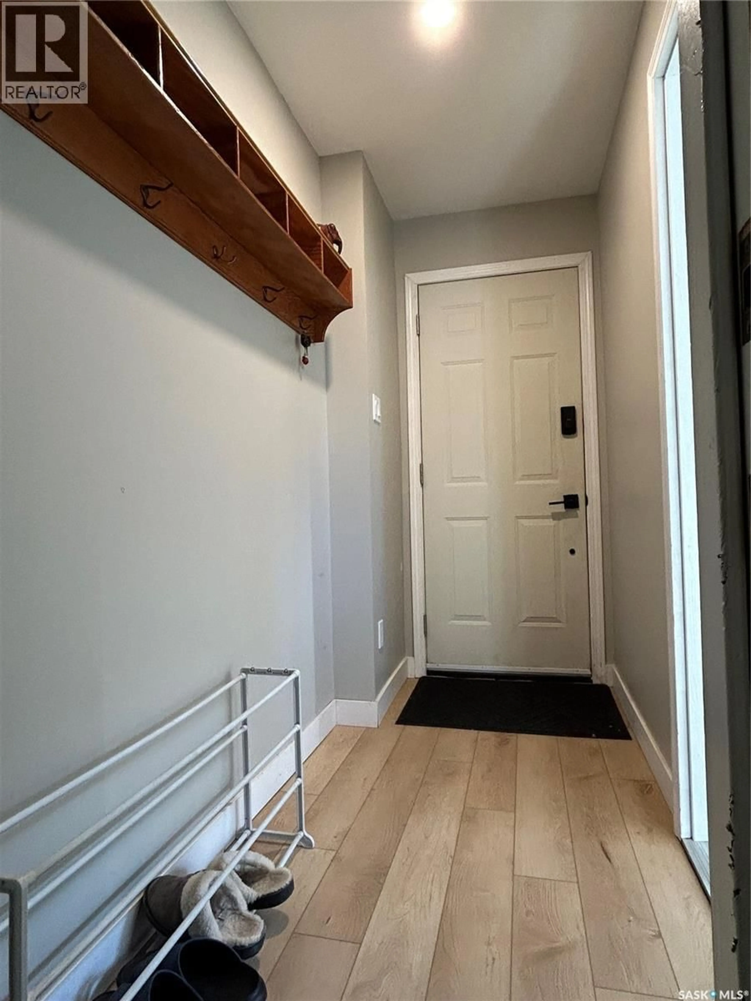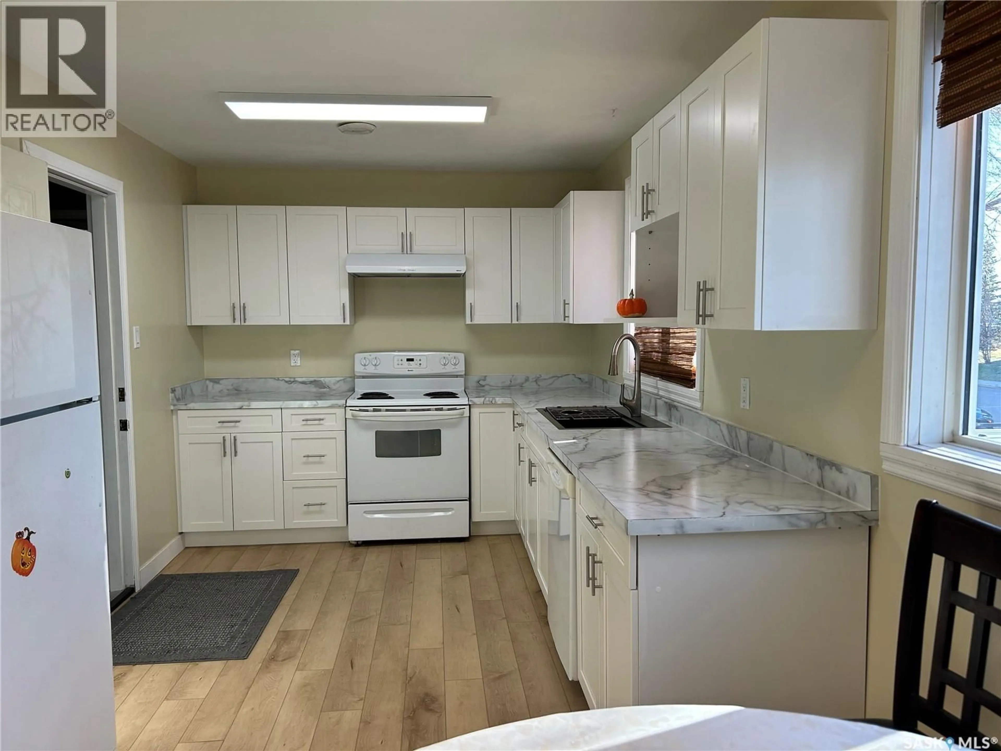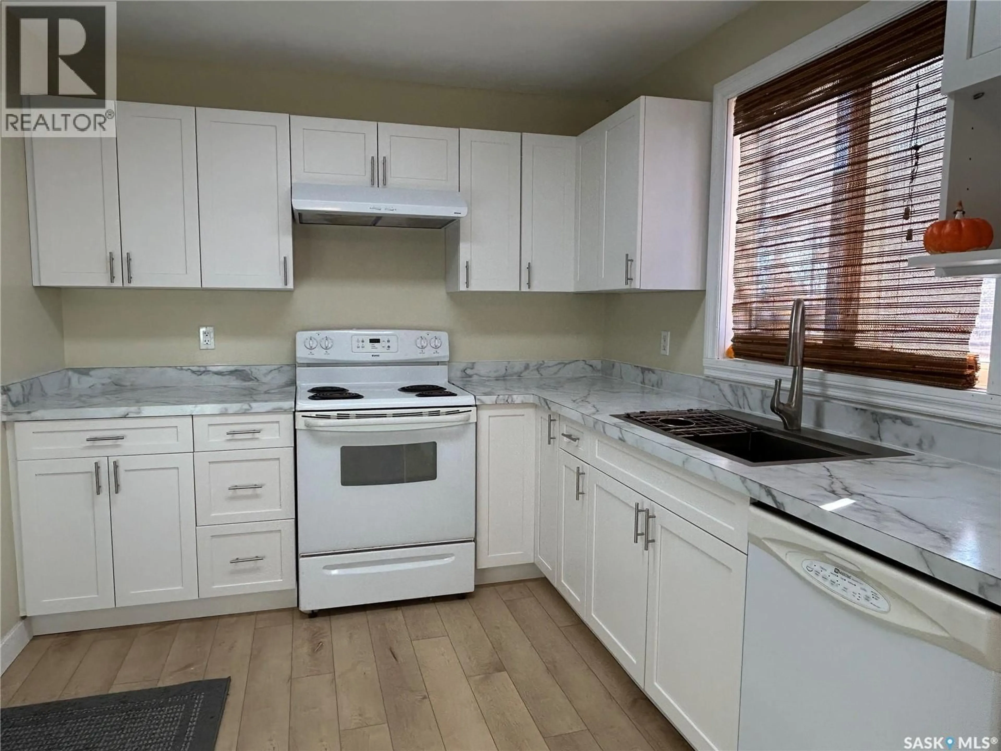645 ISABELLE STREET, Estevan, Saskatchewan S4A1P6
Contact us about this property
Highlights
Estimated valueThis is the price Wahi expects this property to sell for.
The calculation is powered by our Instant Home Value Estimate, which uses current market and property price trends to estimate your home’s value with a 90% accuracy rate.Not available
Price/Sqft$238/sqft
Monthly cost
Open Calculator
Description
Renovations GALORE! This beautifully updated 1,172 sq. ft. home is located in the desirable Hillside area—just steps from three schools and close to grocery stores, retail, and many convenient amenities. Both the main floor and basement offer 3 bedrooms, a full bathroom, laundry, and a complete kitchen with separate dining areas, making this property an incredible opportunity for multi-generational living or revenue potential. The main level also features a brand-new 3-piece ensuite, a large closet in the primary bedroom, and fresh modern finishes. The lower level stands out with its extra-large windows that flood the space with natural light—so bright it doesn’t feel like a basement at all. The basement suite has private side-door access, while the main floor can be entered from either the front or side door. Sitting on a large 82' x 120' corner lot, this property offers flexibility to enjoy as a single-family home or rent out the basement to significantly offset mortgage costs. Updates include: Brand-new flooring throughout, Updated main-floor kitchen, New ensuite bathroom, Two fully renovated bathrooms, New LED lighting, Fresh paint, Added insulation in the attic and basement walls, Updated windows, Vinyl siding with styrofoam insulation underneath, soffits, and fascia. Bright, modern, and full of potential—this home is a rare find with exceptional revenue opportunity! (id:39198)
Property Details
Interior
Features
Main level Floor
Living room
22'2" x 11'11"Kitchen
11'7" x 9'7"Dining room
7'8" x 9'7"Primary Bedroom
9'6" x 12'11"Property History
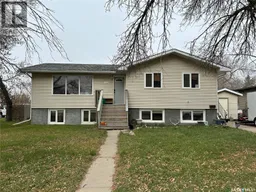 41
41
