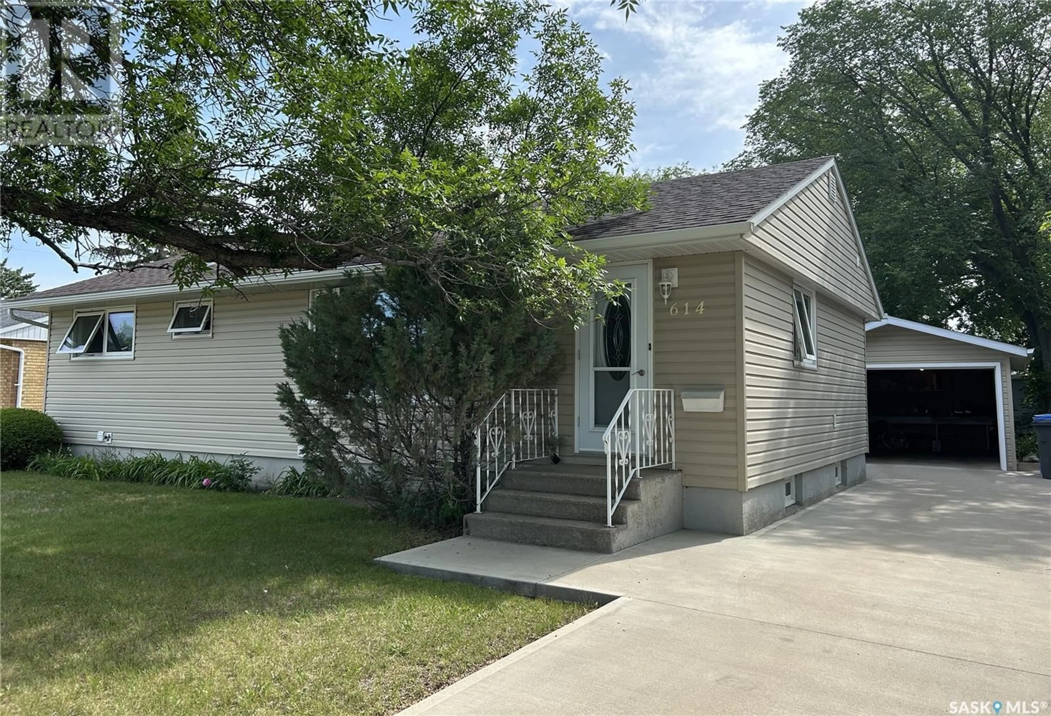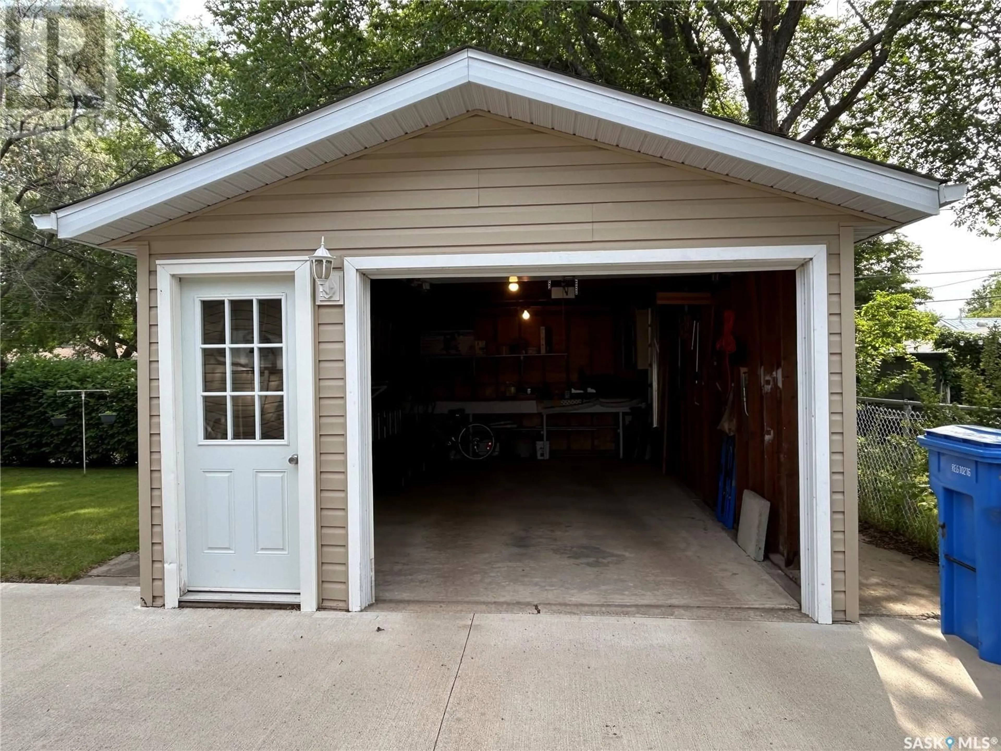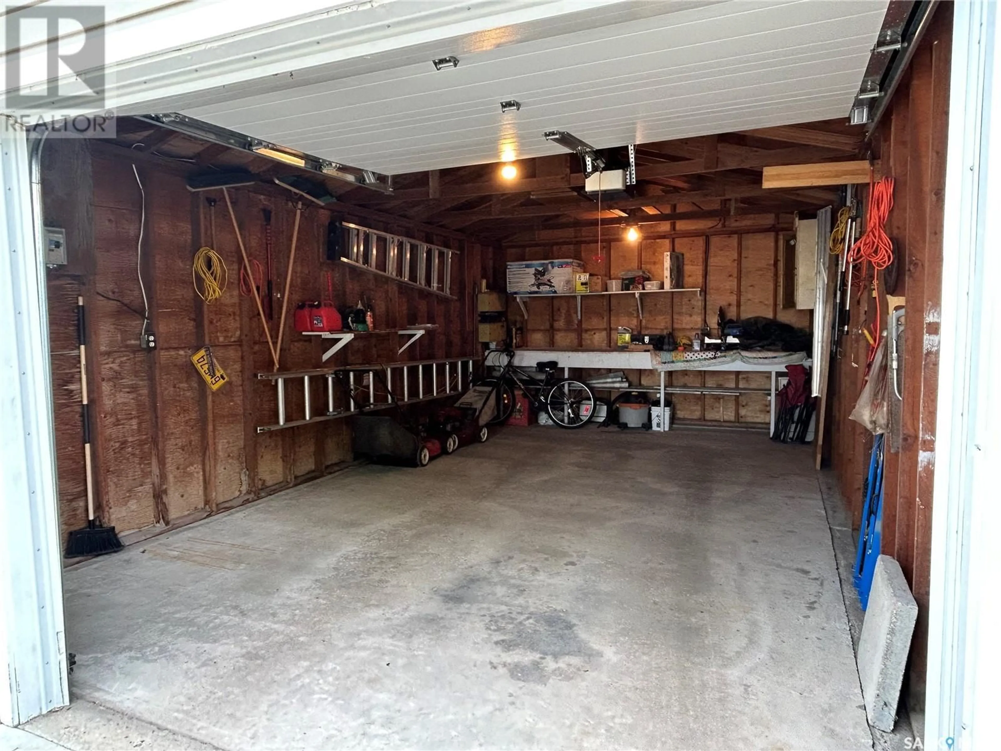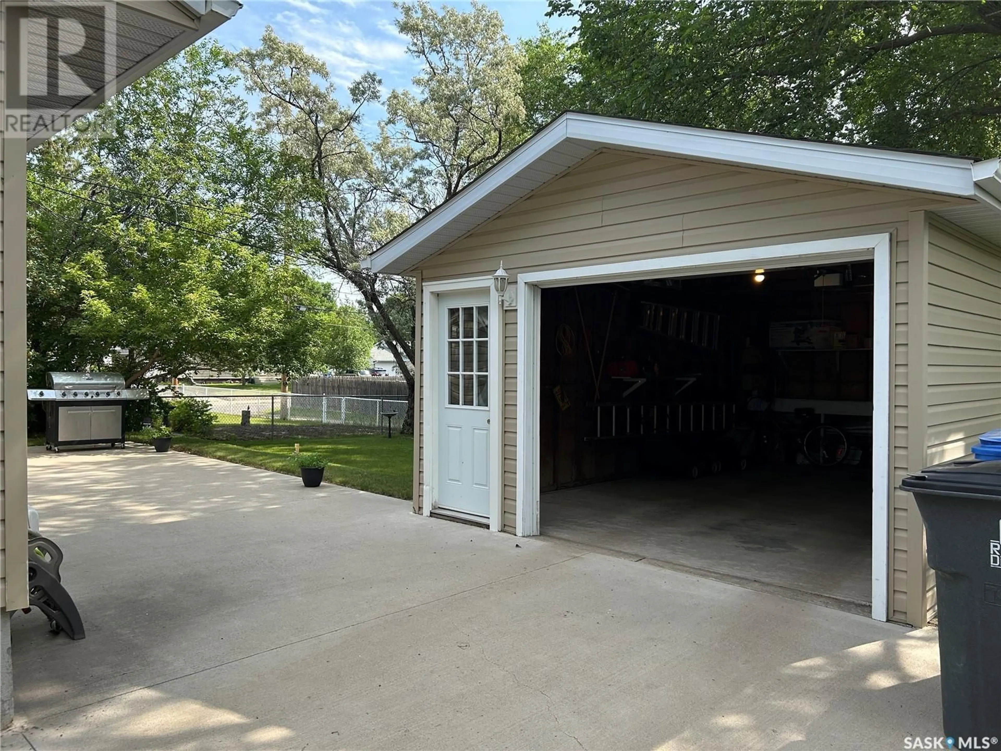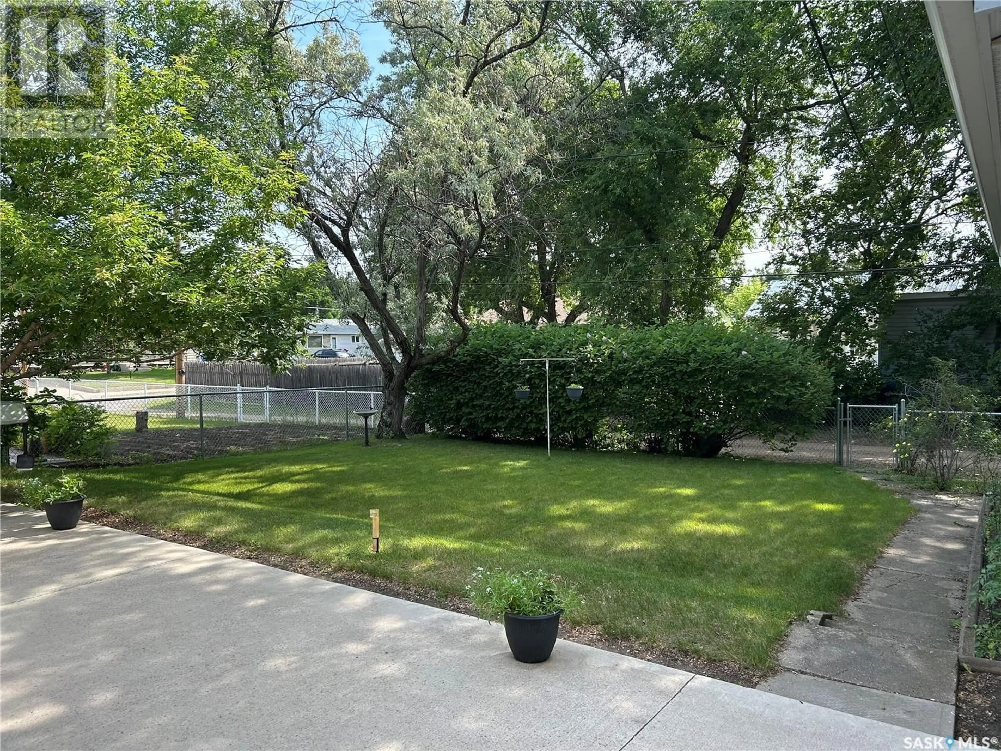614 ROOKS AVENUE, Estevan, Saskatchewan S4A0B3
Contact us about this property
Highlights
Estimated valueThis is the price Wahi expects this property to sell for.
The calculation is powered by our Instant Home Value Estimate, which uses current market and property price trends to estimate your home’s value with a 90% accuracy rate.Not available
Price/Sqft$267/sqft
Monthly cost
Open Calculator
Description
Charming & Move-In Ready in the Hillcrest area of Estevan! This beautifully maintained 5-bedroom, 2-bathroom home is as cute as a button and full of updates. Completely finished on both levels, this home offers a great layout and exceptional care throughout. Step inside to find refinished oak hardwood flooring in the living room, dining area, and all three main floor bedrooms. The kitchen features ample cabinetry, generous counter space, a center island with seating for four, and a separate dining area. Each upstairs bedroom is bright and airy with large windows that invite natural light. The fully finished DRY basement features two additional bedrooms, a spacious family room with plush carpet, and a cozy wood-burning fireplace. Entertain with ease at the built-in bar complete with a full sized fridge. A 3-piece bathroom and a functional laundry room with abundant cabinetry round out the lower level. Outside, you'll love the detached garage, newer concrete driveway and large back patio, fully fenced yard, and healthy, well-kept lawn. A garden shed provides extra storage for tools and toys. Updates include: triple-pane windows, exterior insulation and siding, 100-amp electrical service, R40 ceiling insulation, newer exterior doors, custom blinds, full sewer line replacement from house to street, and fresh main floor paint. This home is the perfect blend of charm, comfort, and thoughtful upgrades. Don’t miss your chance to call it home! (id:39198)
Property Details
Interior
Features
Main level Floor
Living room
22'11" x 12'8"Kitchen/Dining room
14'1" x 10'7"Bedroom
13'11" x 10'1"Bedroom
10'3" x 10'1"Property History
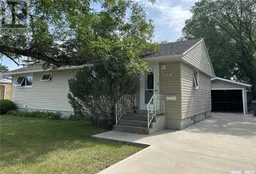 46
46
