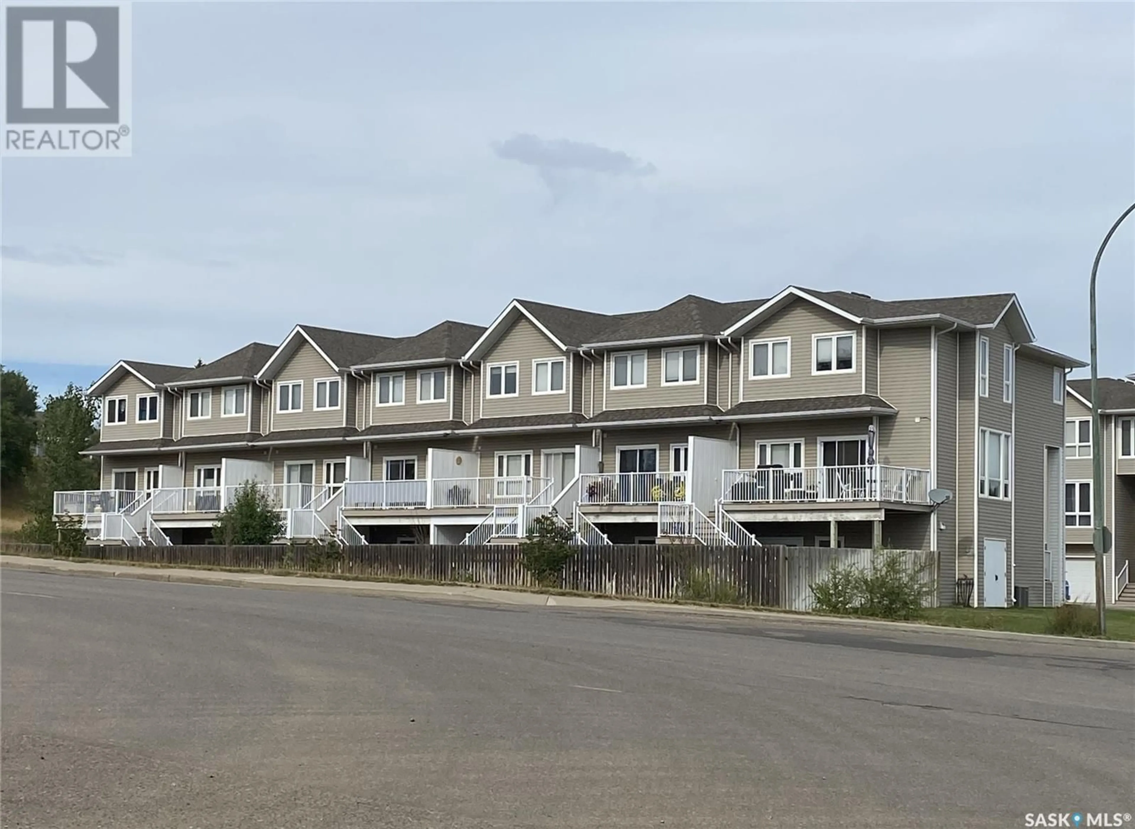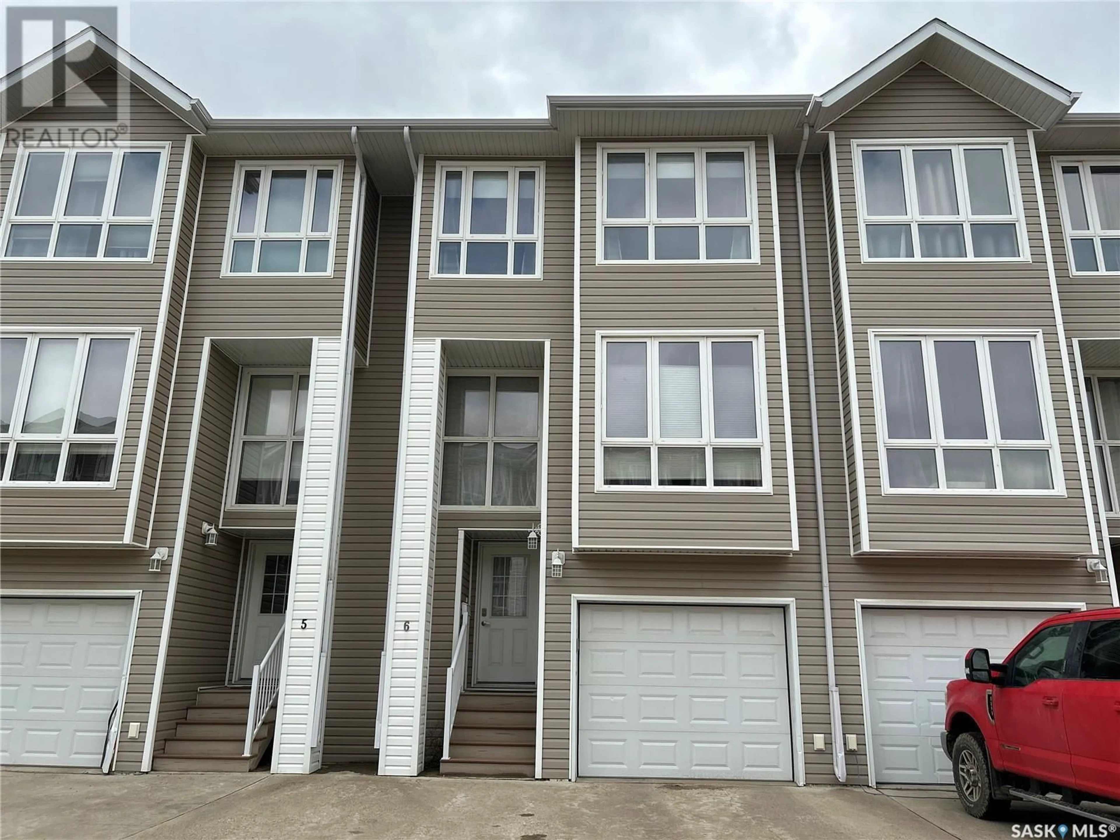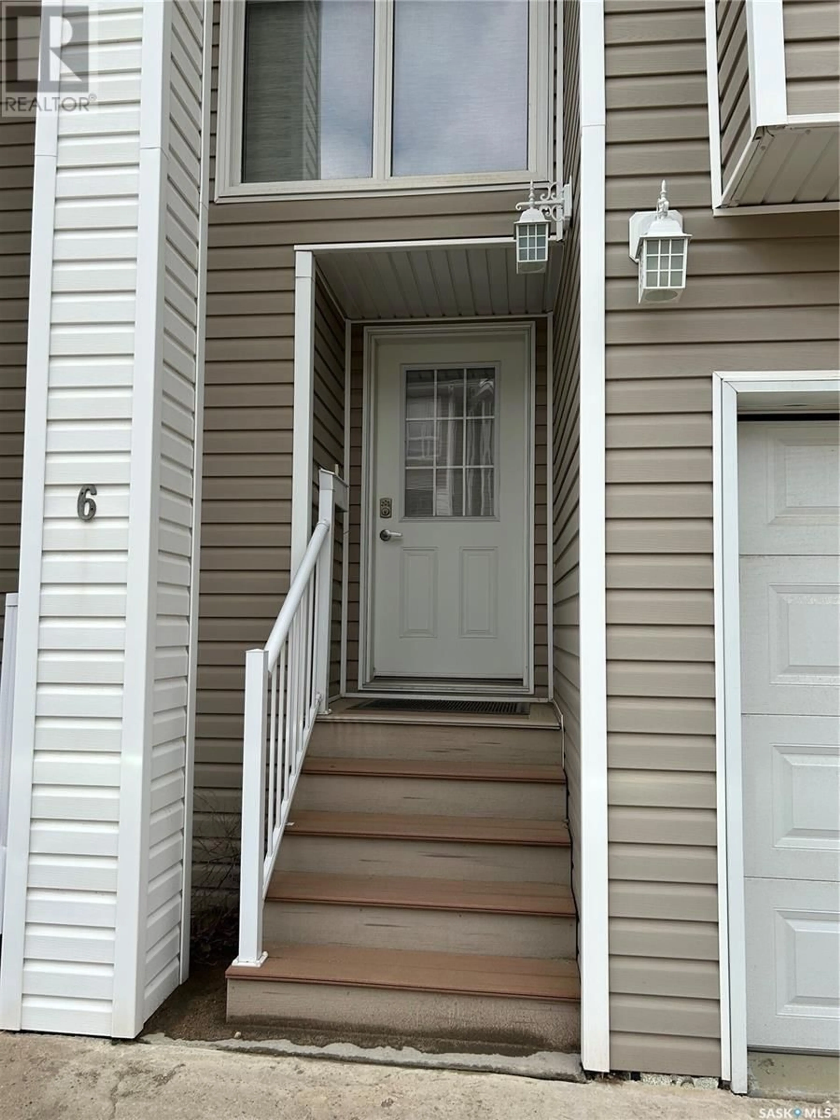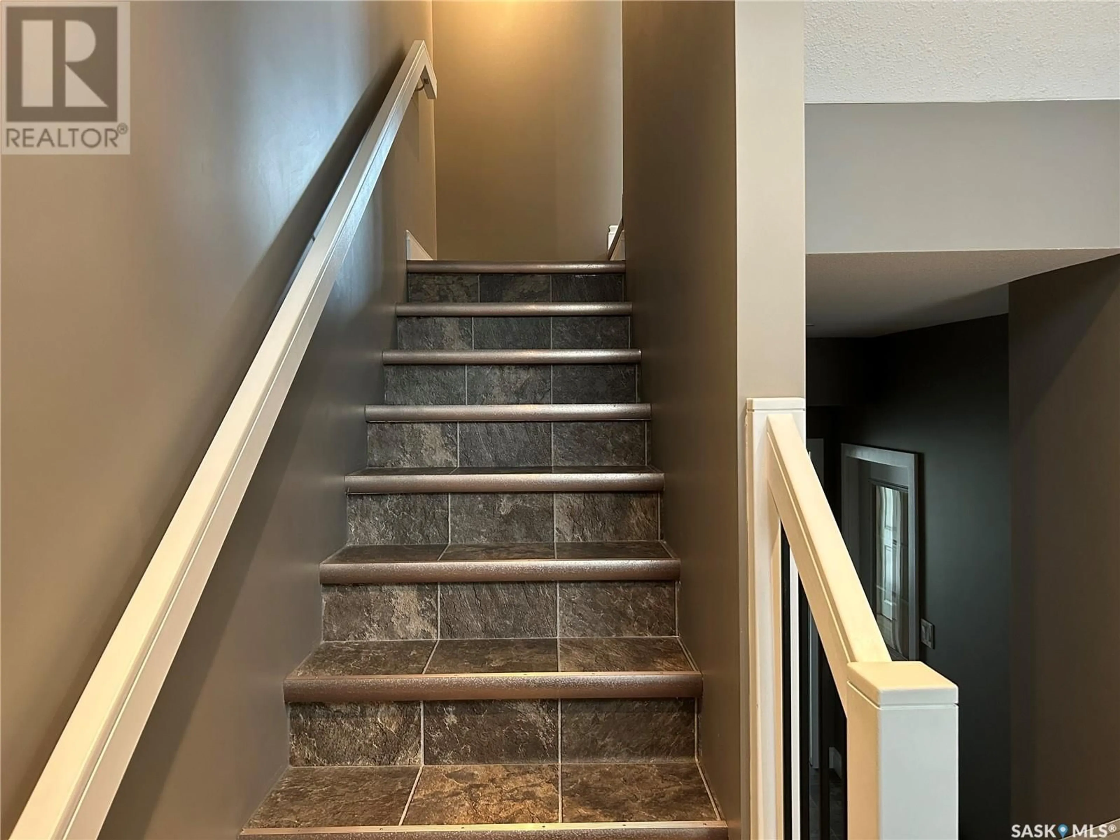6 - 697 SUN VALLEY DRIVE, Estevan, Saskatchewan S4A2X7
Contact us about this property
Highlights
Estimated ValueThis is the price Wahi expects this property to sell for.
The calculation is powered by our Instant Home Value Estimate, which uses current market and property price trends to estimate your home’s value with a 90% accuracy rate.Not available
Price/Sqft$118/sqft
Est. Mortgage$1,095/mo
Maintenance fees$350/mo
Tax Amount (2024)$2,594/yr
Days On Market8 days
Description
Modern, Spacious, and Like New! This stunning condo has been extremely well maintained and lightly lived in for just 4 years. Boasting 4 bedrooms, 2 full bathrooms, and 2 half bathrooms, it offers an impressive amount of living space with a layout designed for both comfort and function. From the moment you enter, the open-concept living room, kitchen, and dining area will impress you. The second floor is the heart of the home, featuring a cozy gas fireplace, eat-in island, and direct access to the deck—perfect for entertaining. This level also includes a versatile bedroom that could easily double as a home office and a convenient 2-piece bathroom. The entry-level offers a heated attached garage, another 2-piece bathroom, and a large multi-purpose room—ideal as a rec room, office, guest room, or man cave—with direct access to the patio. Upstairs, you'll find the primary bedroom retreat with a walk-in closet and private 4-piece ensuite. This level also includes two additional bedrooms, a second full bathroom, and a laundry area for added convenience. Additional features include: Single heated garage Concrete parking surface for two vehicles Patio and deck Central air conditioning Rough-in for central vac Included appliances: fridge, stove, dishwasher, garburator, reverse osmosis system This home truly has it all—space, style, and comfort. Don’t miss your chance to view this exceptional property. Call today to book your showing—you won’t be disappointed! (id:39198)
Property Details
Interior
Features
Second level Floor
Kitchen
12'6" x 9'Dining room
6'5" x 8'Living room
17'2" x 12'3"Bedroom
12'5" x 16'1"Condo Details
Inclusions
Property History
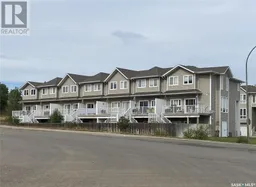 39
39
