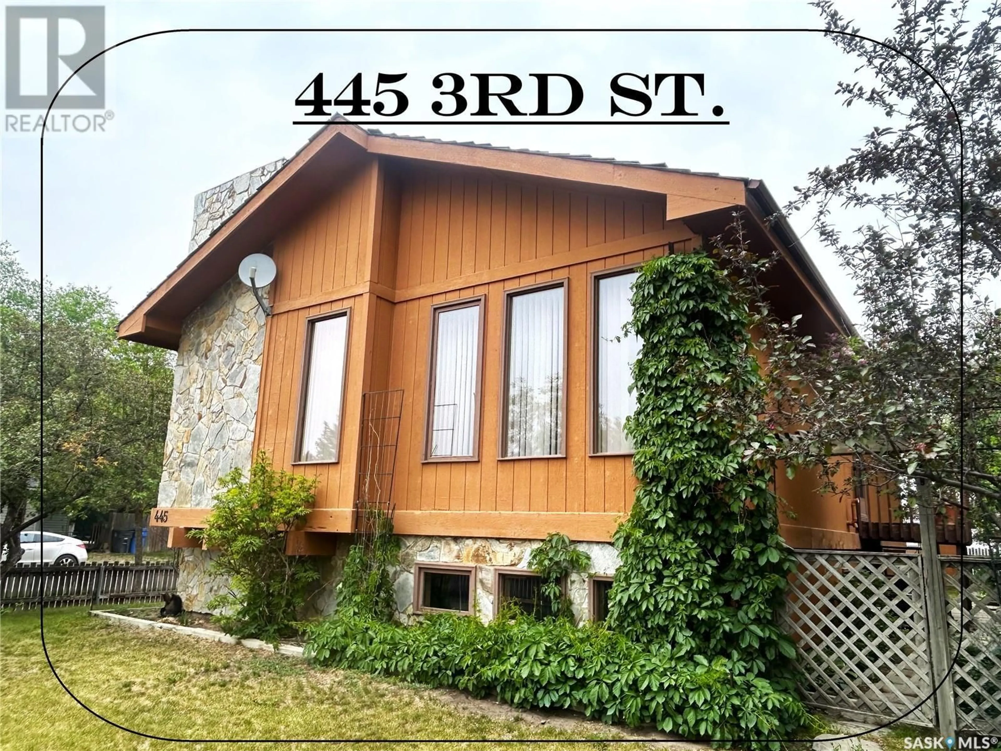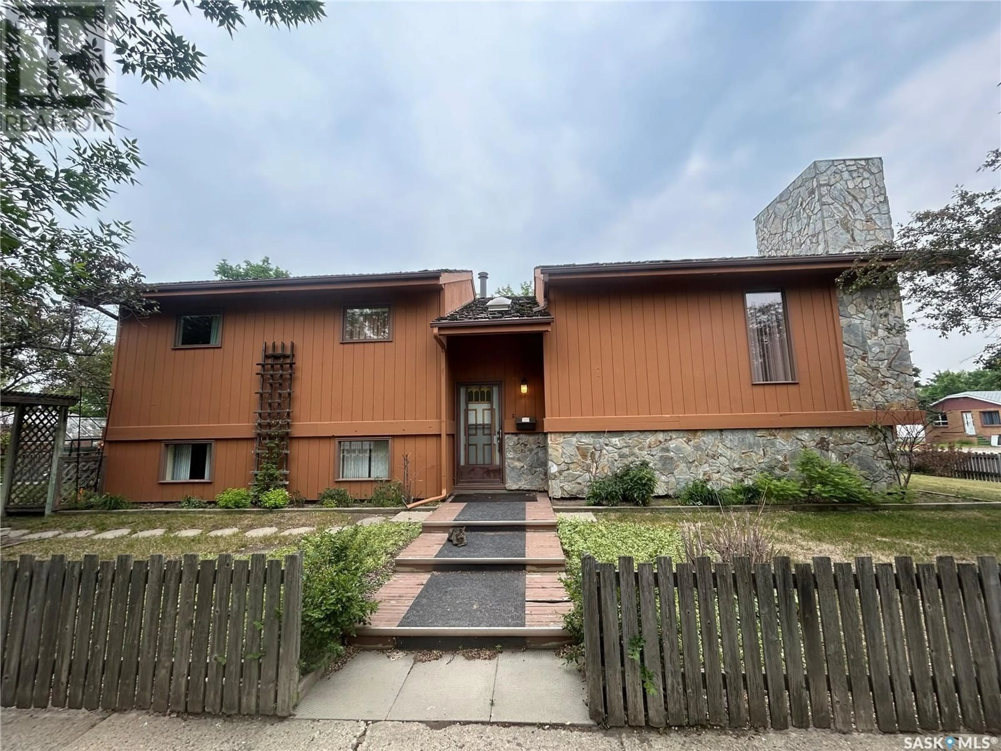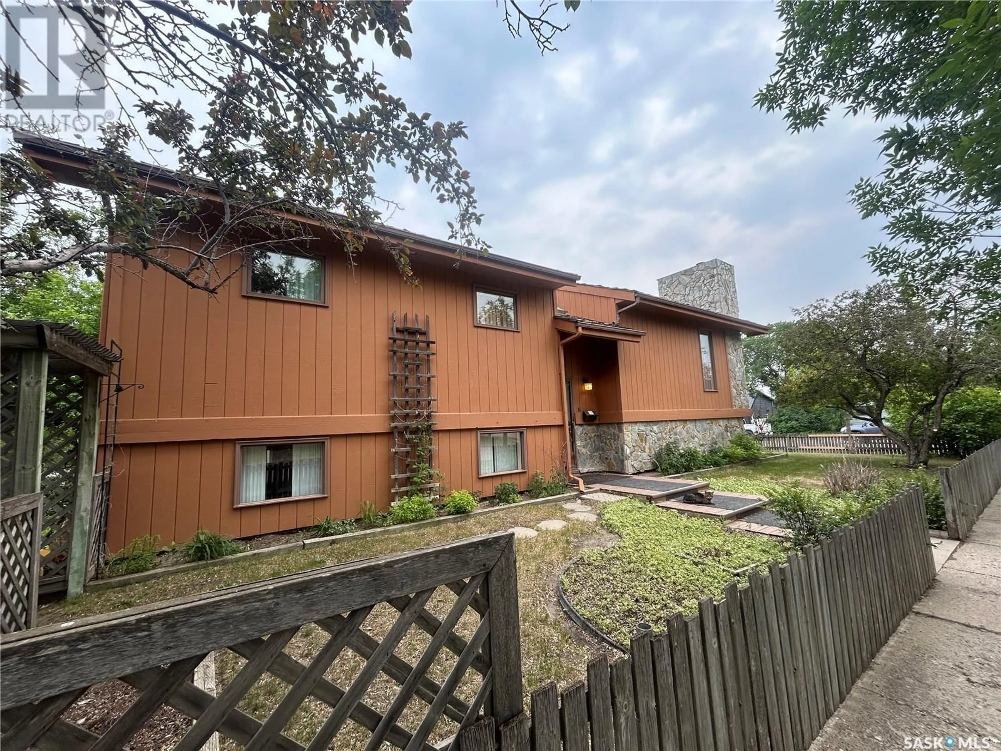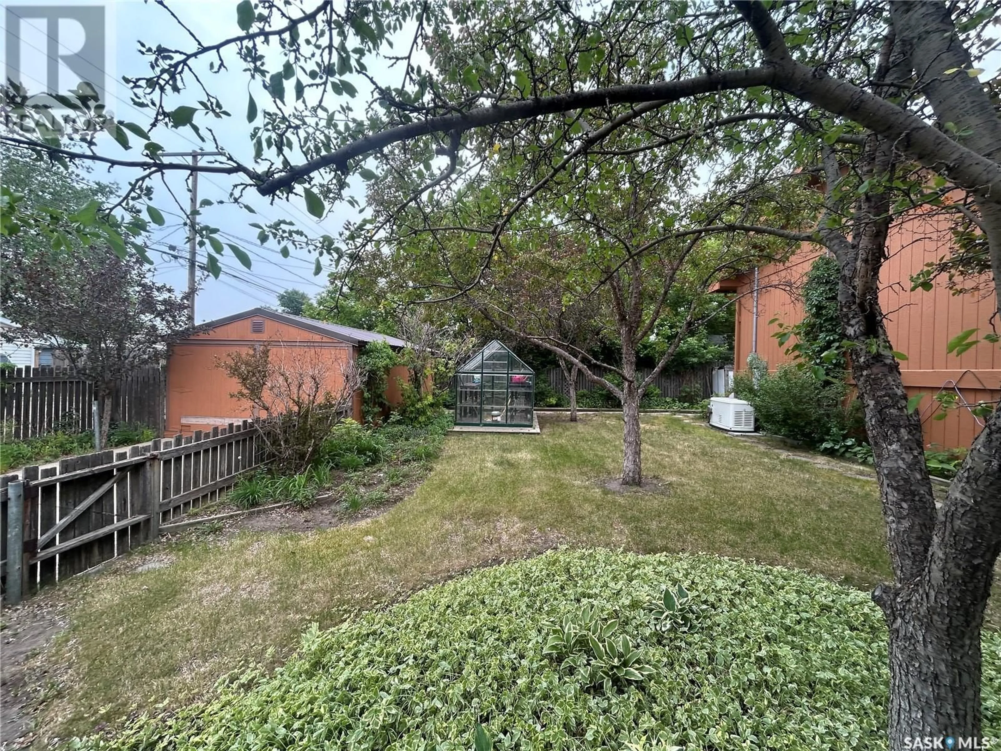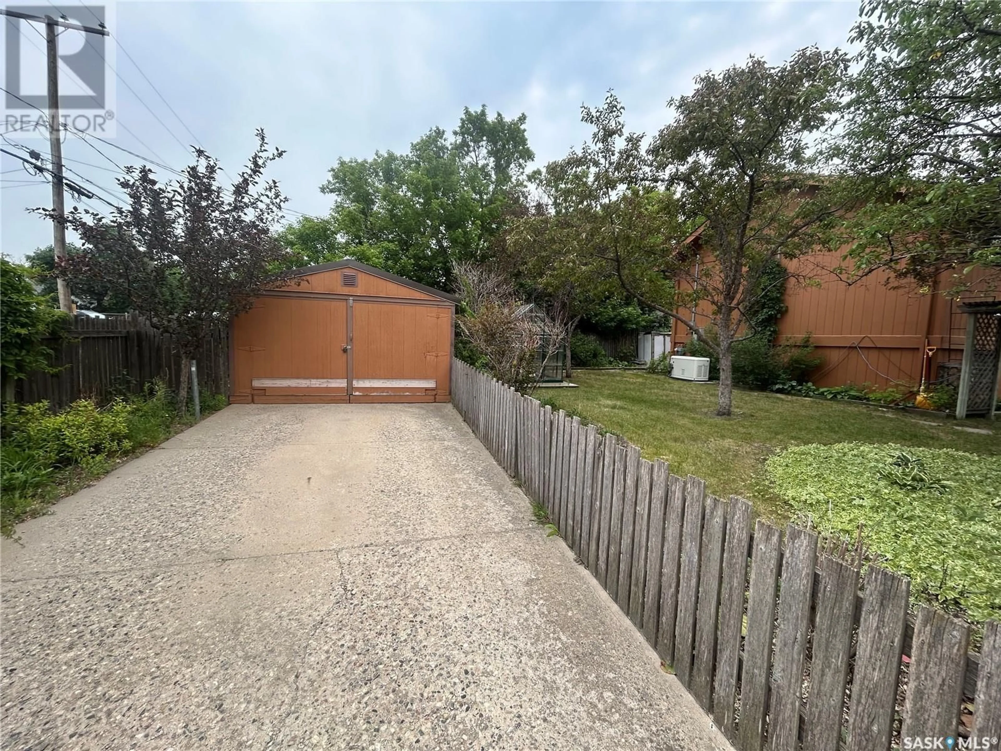445 3RD STREET, Estevan, Saskatchewan S4A0P1
Contact us about this property
Highlights
Estimated ValueThis is the price Wahi expects this property to sell for.
The calculation is powered by our Instant Home Value Estimate, which uses current market and property price trends to estimate your home’s value with a 90% accuracy rate.Not available
Price/Sqft$217/sqft
Est. Mortgage$1,155/mo
Tax Amount (2025)$2,894/yr
Days On Market1 day
Description
Uniquely Beautiful Home available. This cedar/stone style home has been truly LOVED and it shows. The main floor contains loads of space that is surrounded by many windows (warm and cozy). The spacious living room (wood fireplace) leads to the Dining room area (eating bar with ceramic tile countertop) which is connected to the COOL Kitchen. (Ceramic tile counter tops, 2 freezer/fridges, stove, microwave, oven and built-in dishwasher. Behind the kitchen is the main floor laundry area (side door exit). Remaining on the main floor is a cedar surrounded 5 piece bathroom (his/hers double sink) which then leads down the hall to the 3 good sized bedrooms. (Good quality windows abound). The basement has been finished with a very recently completed Bathroom and the rest has been cleared out so the next owner has nothing to do but dream of finishing the rest. (So Nice to see the walls and appreciate the good quality workmanship prior to completing things), The yard is finished with many small gardens and small trees. (Single car garage and Green house complete the yard). Fenced yard and a few other storage areas as well as an exterior Generac Generator for backup. This really is a fantastic home. Note that all furniture is staying. Call today for a viewing. (id:39198)
Property Details
Interior
Features
Main level Floor
Living room
20' x 16'Dining room
11' x 8'6Kitchen
13' x 8'3Laundry room
12' x 5'Property History
 46
46
