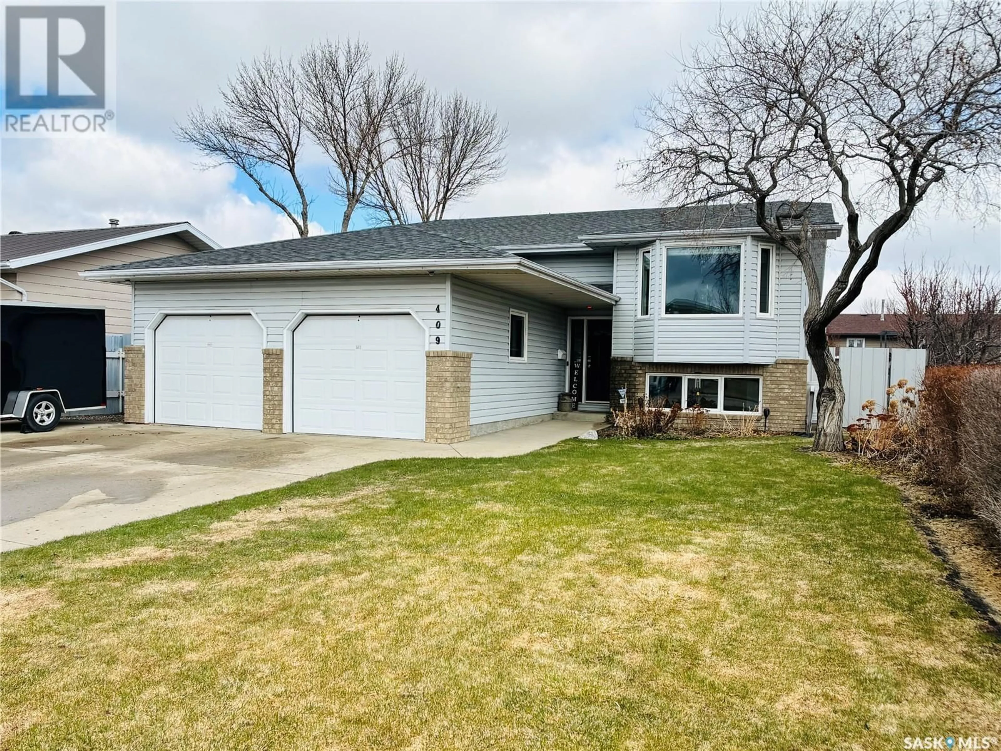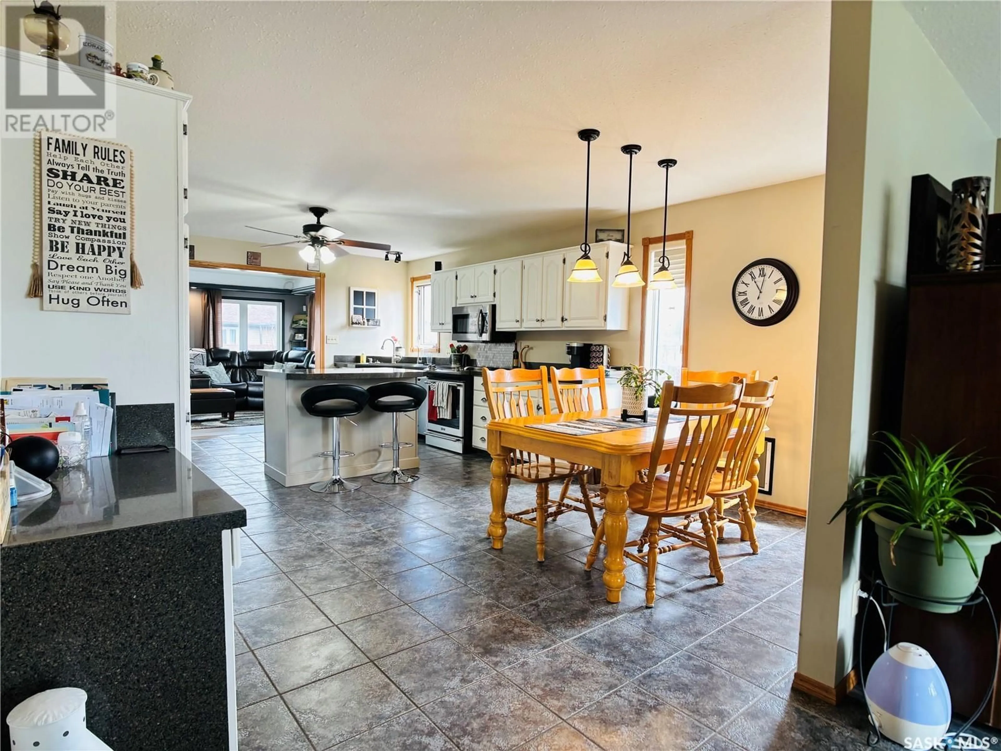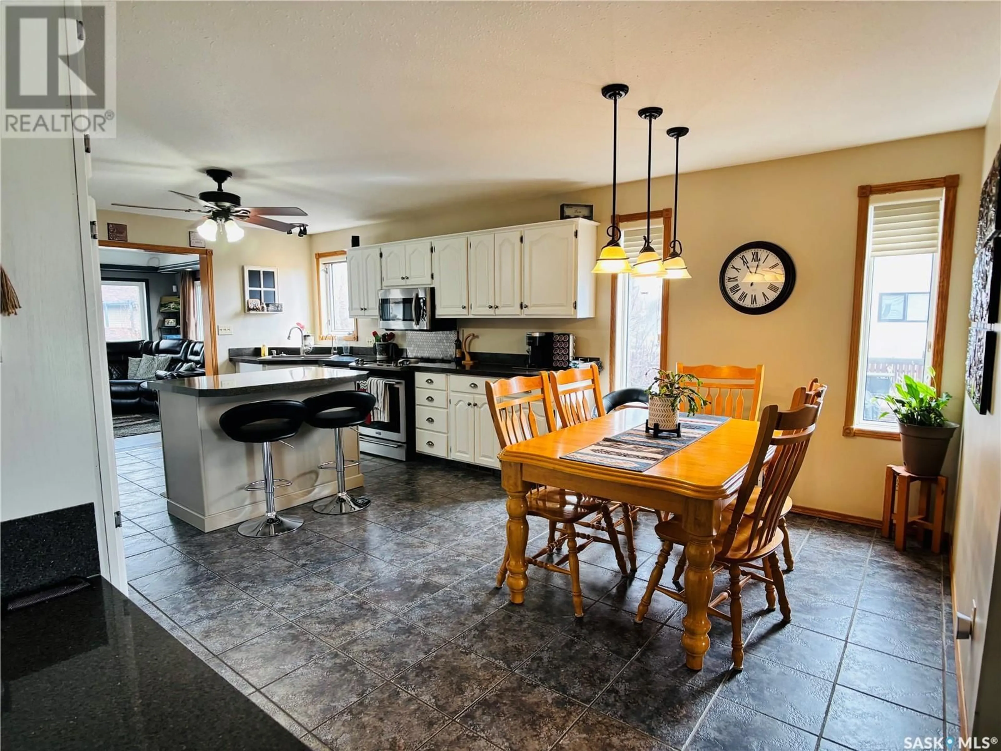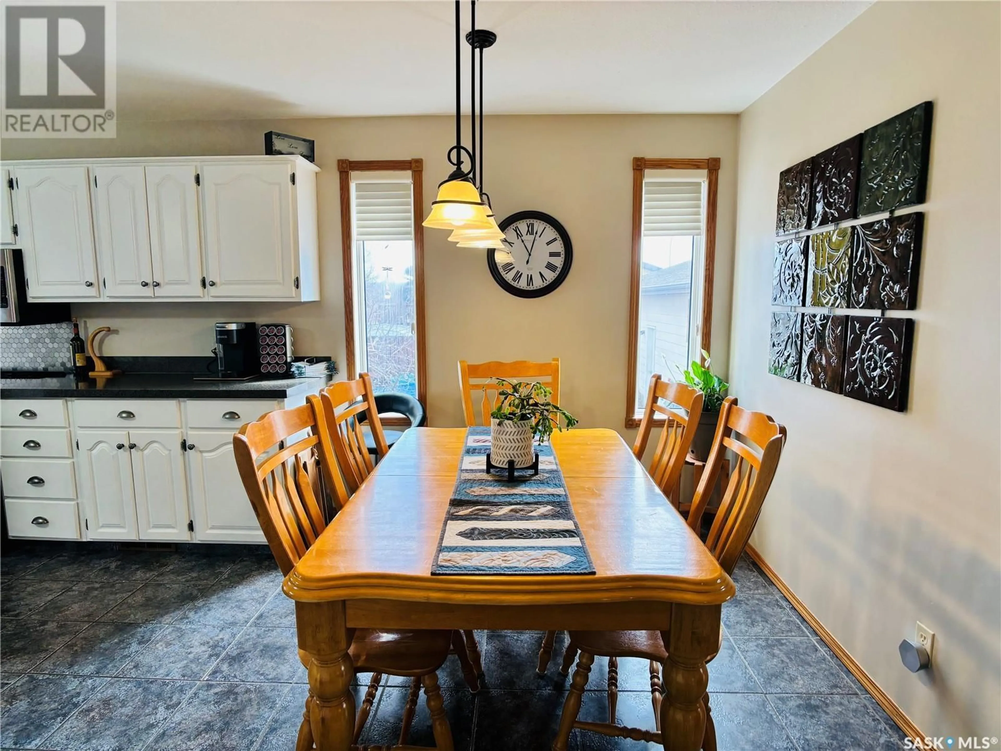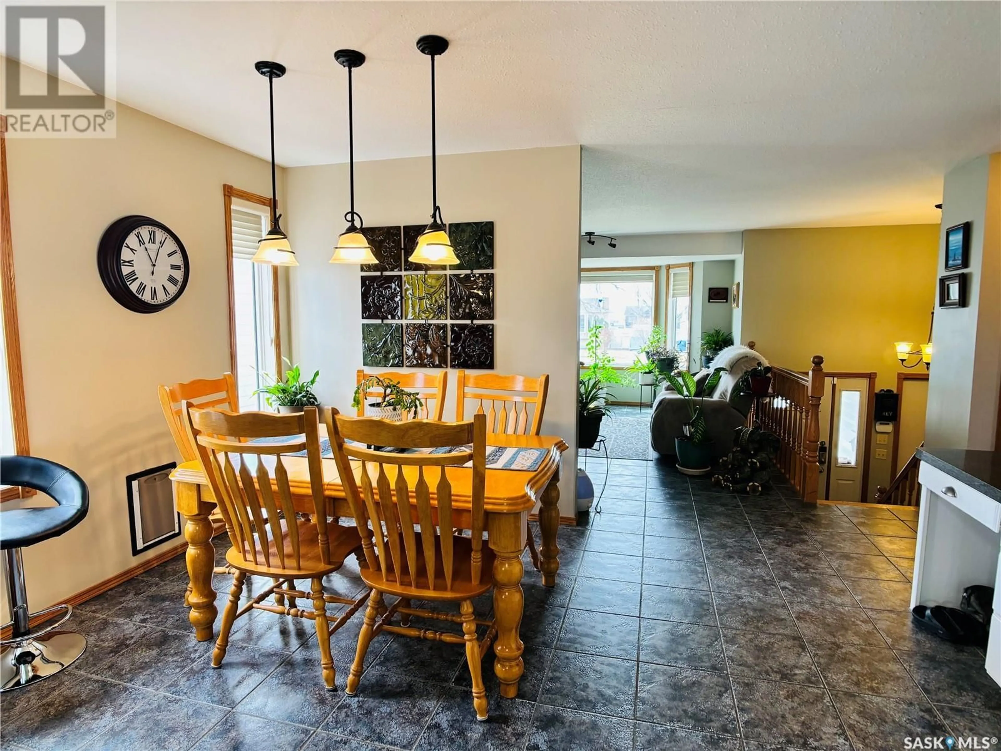409 PETTERSON DRIVE, Estevan, Saskatchewan S4A2P3
Contact us about this property
Highlights
Estimated ValueThis is the price Wahi expects this property to sell for.
The calculation is powered by our Instant Home Value Estimate, which uses current market and property price trends to estimate your home’s value with a 90% accuracy rate.Not available
Price/Sqft$337/sqft
Est. Mortgage$2,083/mo
Tax Amount (2024)$4,172/yr
Days On Market14 days
Description
Welcome to this beautifully updated 6-bedroom, 3-bathroom bi-level home offering over 1,400 square feet of comfortable living space. Perfectly situated in the desirable neighborhood of Trojan close to schools, shopping, and amenities, this property combines convenience with modern style. Step inside to find a bright, open-concept layout featuring contemporary finishes throughout. The updated kitchen boasts sleek countertops, ample cabinetry, and modern appliances, flowing effortlessly into the dining and living areas — ideal for both everyday living and entertaining. Enjoy year-round relaxation in the spacious sunroom, a perfect spot to unwind with your morning coffee or host guests. Completing the main floor are 3 generously sized bedrooms and 2 full bathrooms. The fully finished lower level adds versatile space with the family room and wet bar, 3 additional large bedrooms along with another bathroom and laundry facilities. Additional highlights include a handy laundry shoot, an attached, heated garage, ample storage, and a meticulously maintained backyard that is ready for you to enjoy the upcoming summer season. With room for the whole family and updates already complete, this move-in-ready home is a rare find in a sought-after location. Don’t miss your chance to call this gem your own! (id:39198)
Property Details
Interior
Features
Main level Floor
Foyer
8'4" x 7'7"Living room
12'3" x 16'7"Kitchen
14'3" x 13'7"Dining room
14'3" x 7'11"Property History
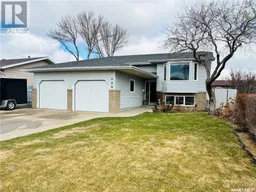 50
50
