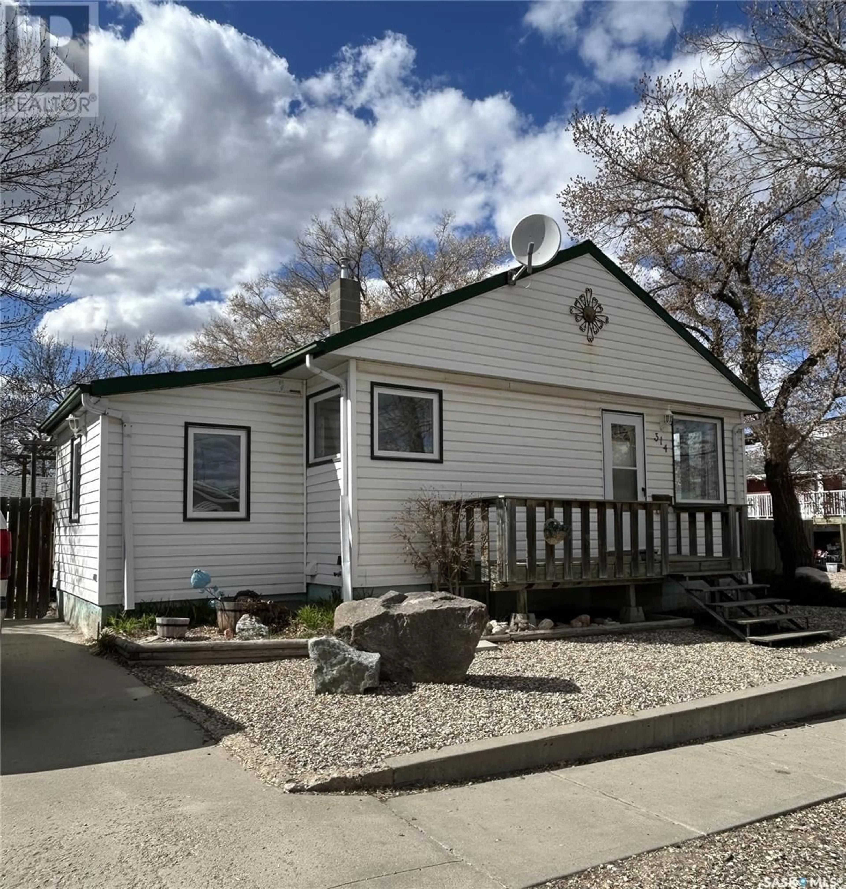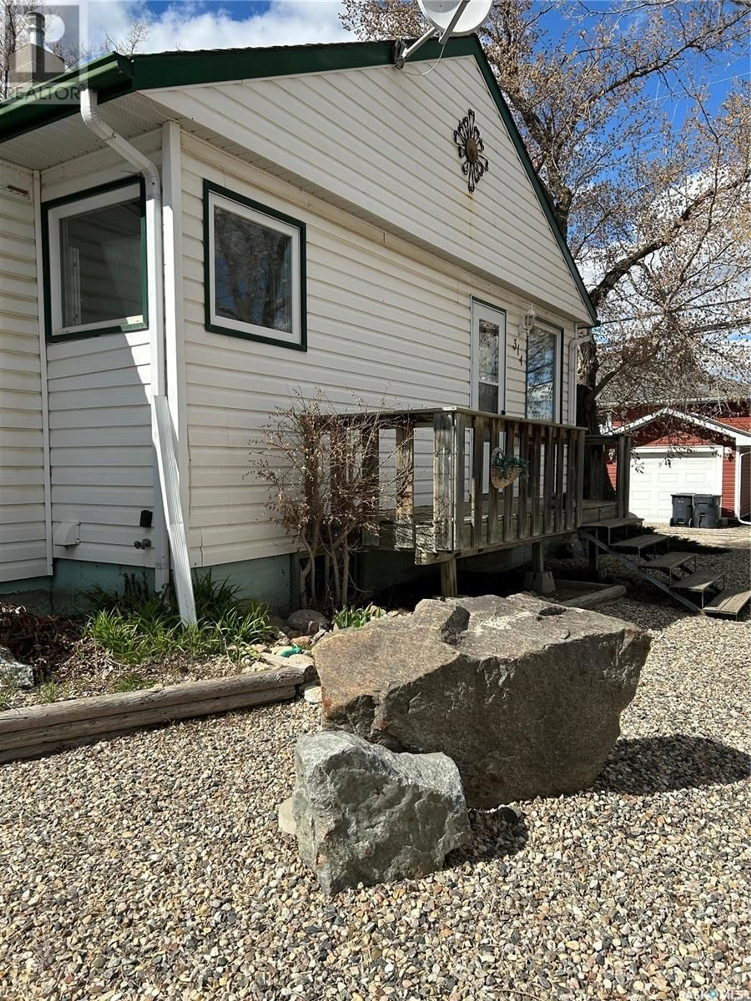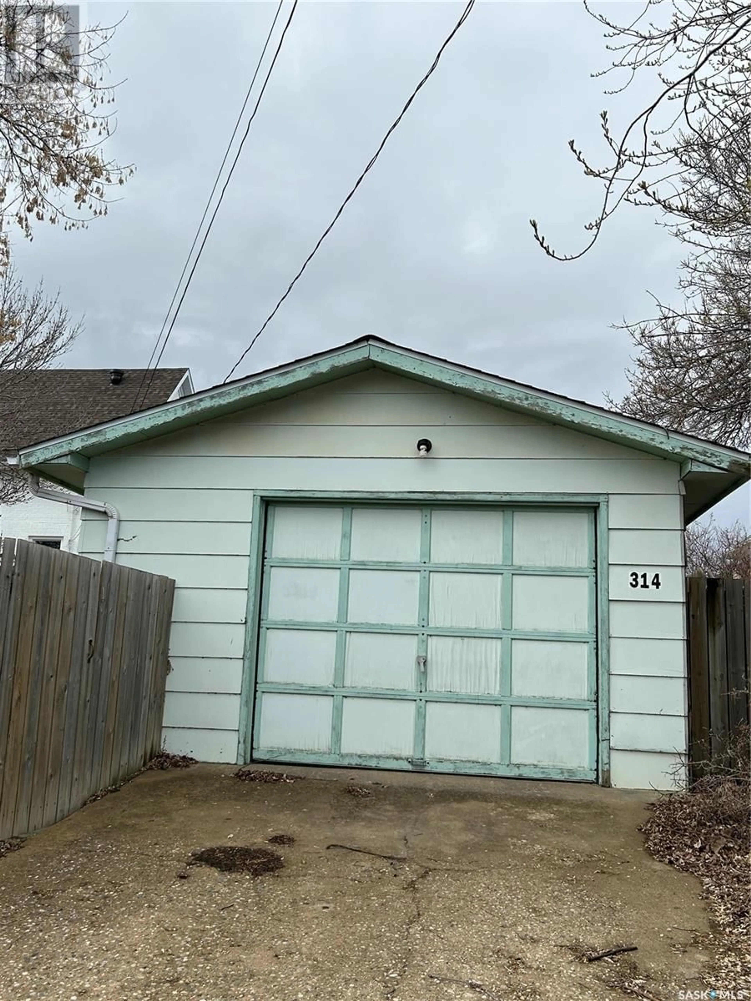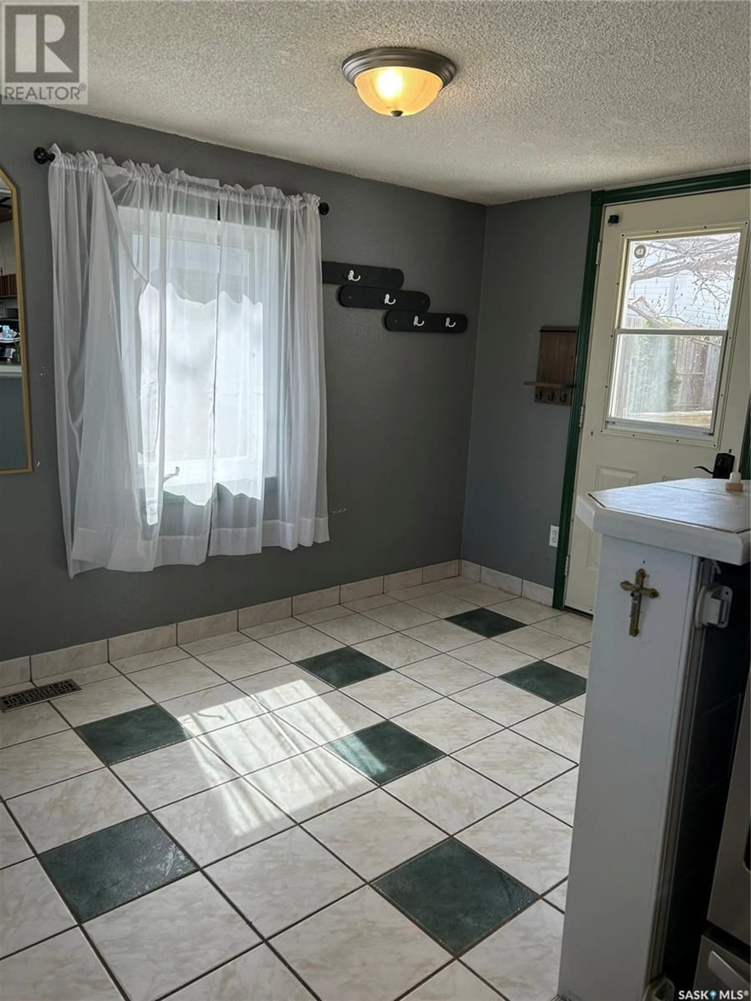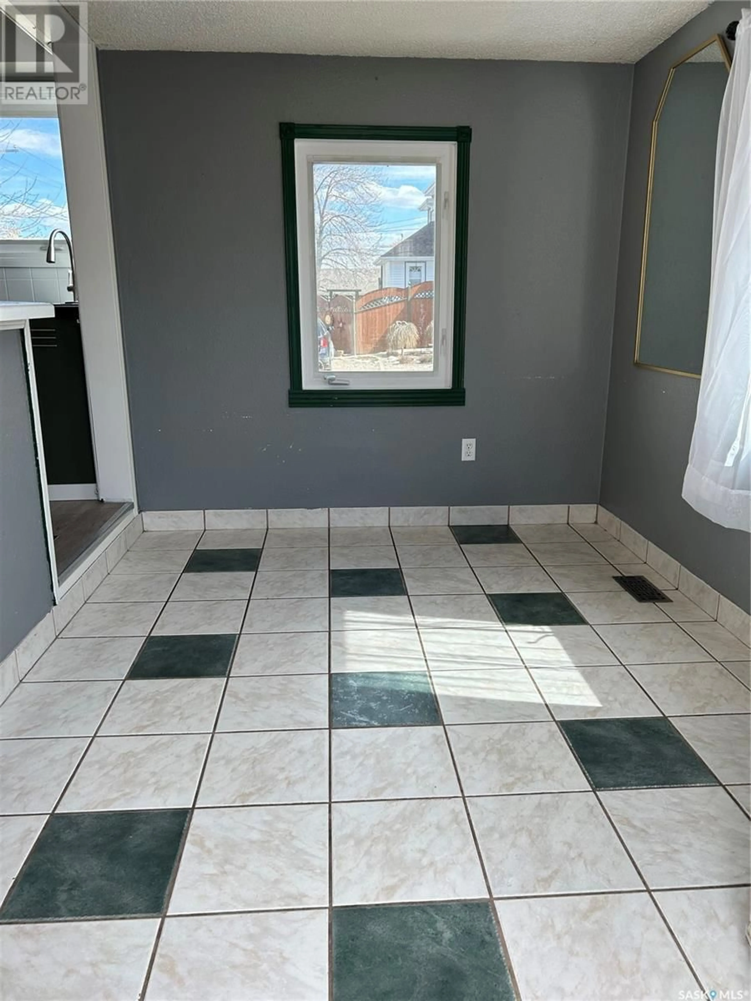314 14TH AVENUE, Estevan, Saskatchewan S4A1E9
Contact us about this property
Highlights
Estimated valueThis is the price Wahi expects this property to sell for.
The calculation is powered by our Instant Home Value Estimate, which uses current market and property price trends to estimate your home’s value with a 90% accuracy rate.Not available
Price/Sqft$230/sqft
Monthly cost
Open Calculator
Description
Charming Updated Home in Westview, Estevan – Move-In Ready! Welcome to this beautifully maintained and updated 956 sq. ft. bungalow located in the desirable Westview neighborhood of Estevan. This home offers a bright, open feel with an abundance of natural light pouring in through numerous windows. Step inside through the large back porch entry, featuring ceramic tile flooring—perfect for transitioning into the home. The main level boasts newer laminate flooring throughout and a modernized bathroom with a tiled tub/shower surround. The living area flows seamlessly, creating a warm and welcoming atmosphere. Downstairs, you’ll find even more living space, including a cozy family room, an additional bedroom, and a 3-piece bathroom—ideal for guests or a growing family. Enjoy peace of mind with many key updates already done: water heater (2020), furnace (2021), air conditioner (2024), and replacement of the sewer and water lines. Exterior upgrades include newer windows and siding. Outside, the property features a large deck perfect for entertaining, a fully fenced and private backyard, and a detached single heated garage—great for winter convenience. This home blends comfort, practicality, and style in a sought-after location. Don’t miss your chance to own this gem in Westview! (id:39198)
Property Details
Interior
Features
Basement Floor
Other
7'10" x 8'11"3pc Bathroom
8'8" x 5'6"Laundry room
8'8" x 8'9"Family room
13' x 18'9"Property History
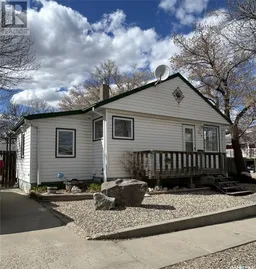 46
46
