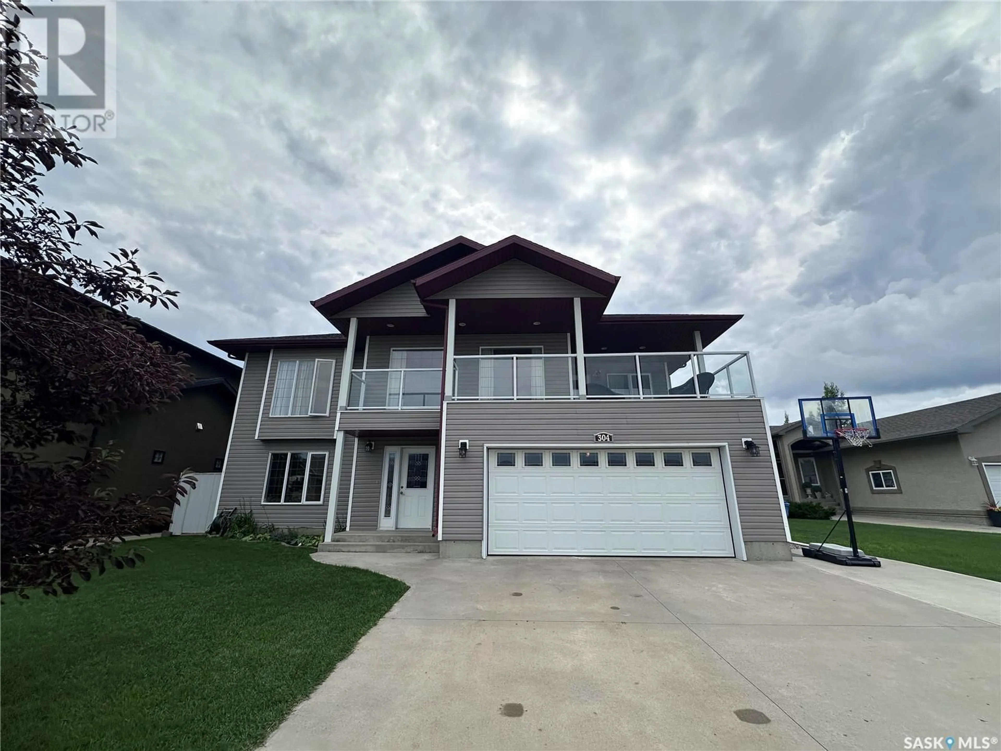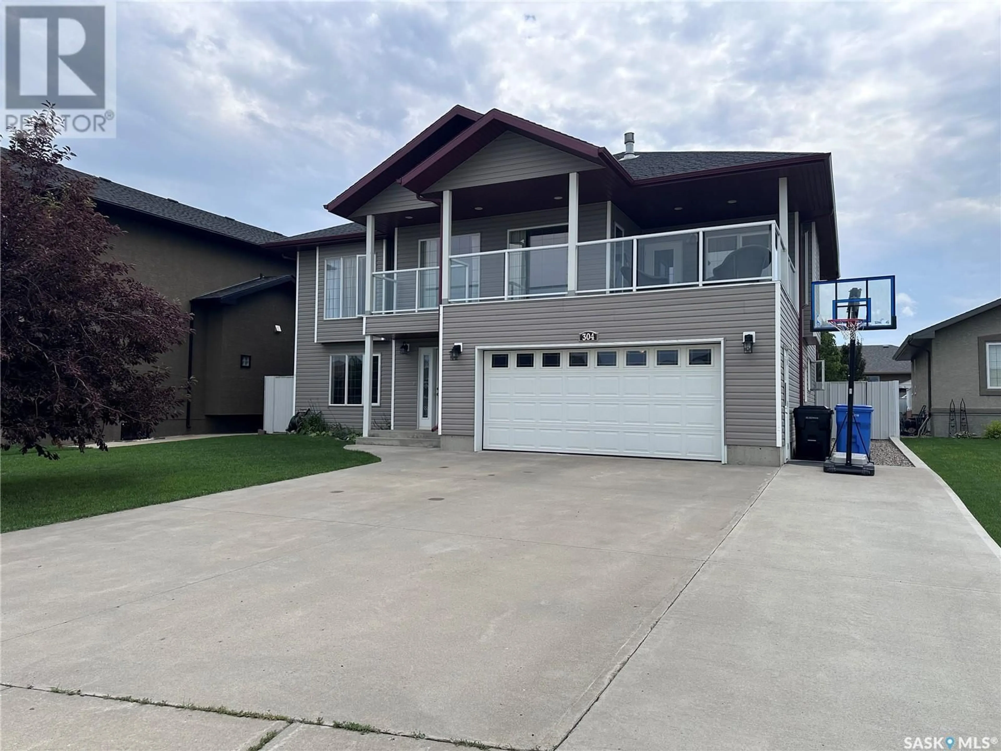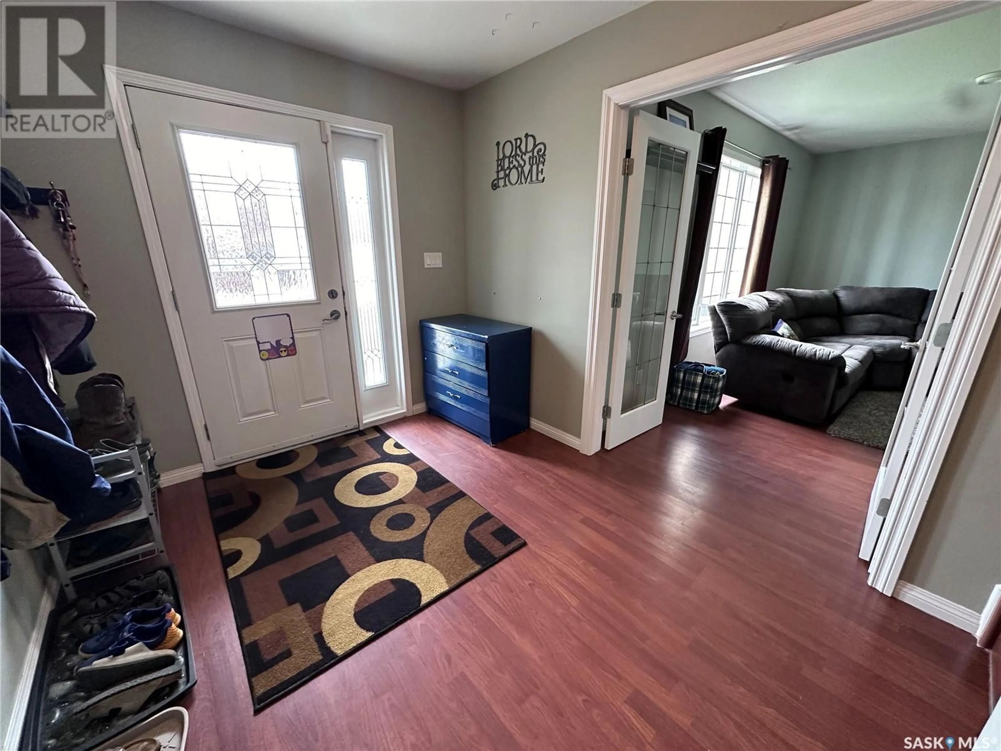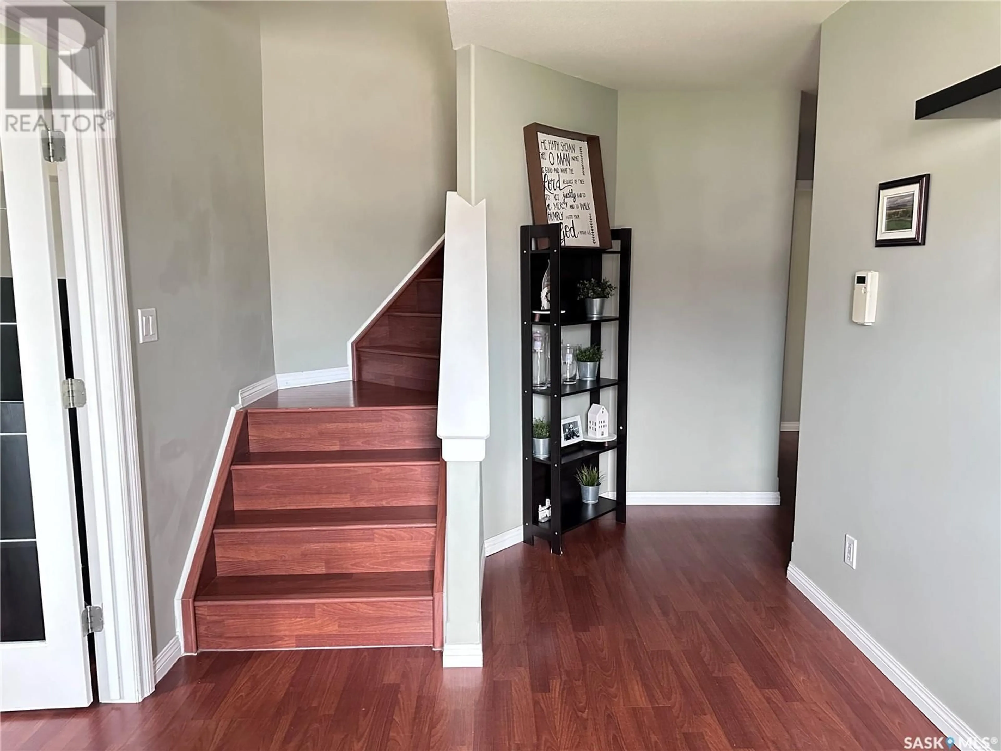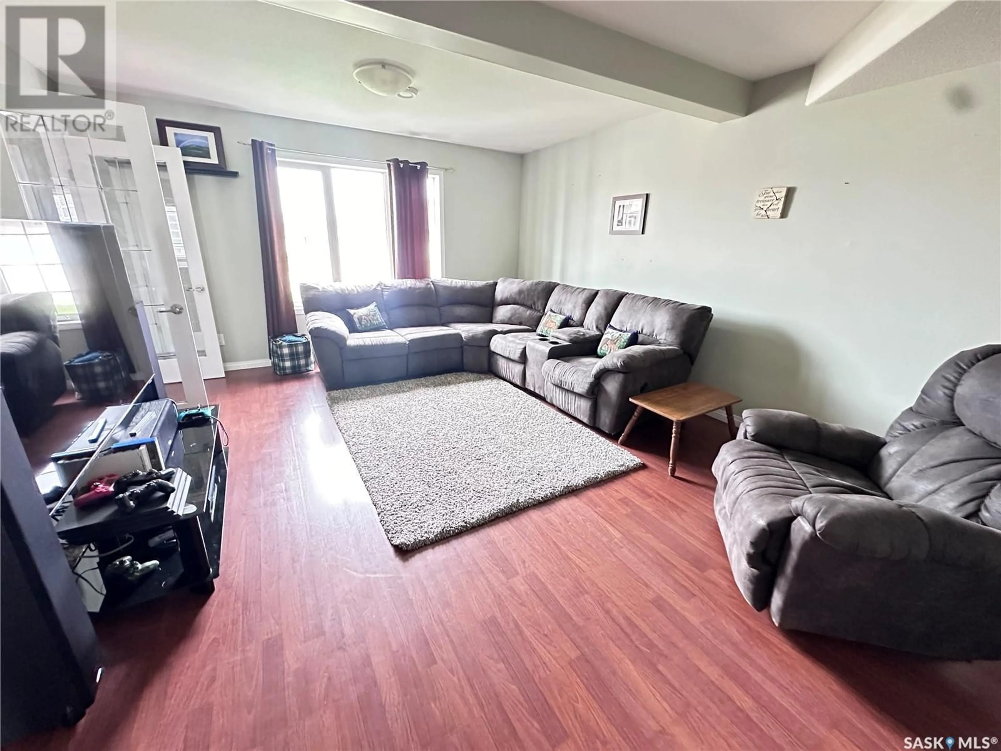304 Abbott BAY, Estevan, Saskatchewan S4A2X2
Contact us about this property
Highlights
Estimated ValueThis is the price Wahi expects this property to sell for.
The calculation is powered by our Instant Home Value Estimate, which uses current market and property price trends to estimate your home’s value with a 90% accuracy rate.Not available
Price/Sqft$166/sqft
Est. Mortgage$1,971/mo
Tax Amount ()-
Days On Market79 days
Description
Stunning two story home on a highly desired bay in Trojan! With all the square footage you could ever need, a large attached garage, two beautiful decks to enjoy north and south views, and a large fully fenced private yard, this is the forever home your family has been waiting for. As you enter into the large front foyer you're greeted with a large family room to your left and access to the garage on the right. The main level also houses a huge bedroom, gym or office space with access to the backyard, large 3 piece bath with corner tub and shower and plenty of storage space. Heading up the beautiful staircase that opens into the open concept living area. Flooded with natural light via the many large windows the living room with three sided gas fireplace opens to the large dining room and beautiful kitchen. With a ton of cabinetry, island for gathering around and cooking, large pantry, stainless steel appliances and granite countertops this kitchen has it all. The laundry and additional pantry area is off the back of the kitchen as well as the rear deck with natural gas bbq hook up for convenient cookouts! Access to the huge front deck is through the dining room with plenty of area for seating, plants, and enjoying quiet evenings or morning coffees under the covered outdoor living space. Completing this level are three generous sized bedrooms, and a large secondary four piece bath. The primary bedroom is massive, with a walk in closet boasting a ton of storage space, and large 3 piece ensuite with dual headed tile shower. Shingles, siding, and fascia are all new in fall 2024. This large family home is move in ready, book your showing today! (id:39198)
Property Details
Interior
Features
Second level Floor
Bedroom
10'3 x 9'11Dining room
12'7 x 11'7Kitchen
13'9 x 11'5Laundry room
8'5 x 5'1Property History
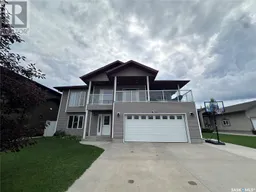 50
50
