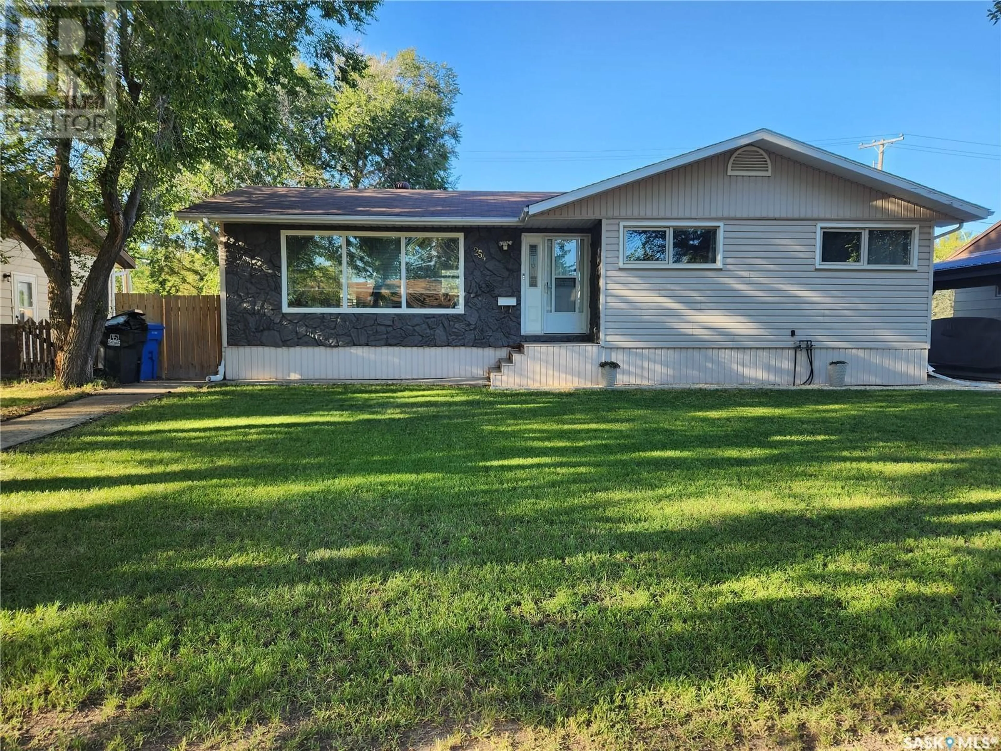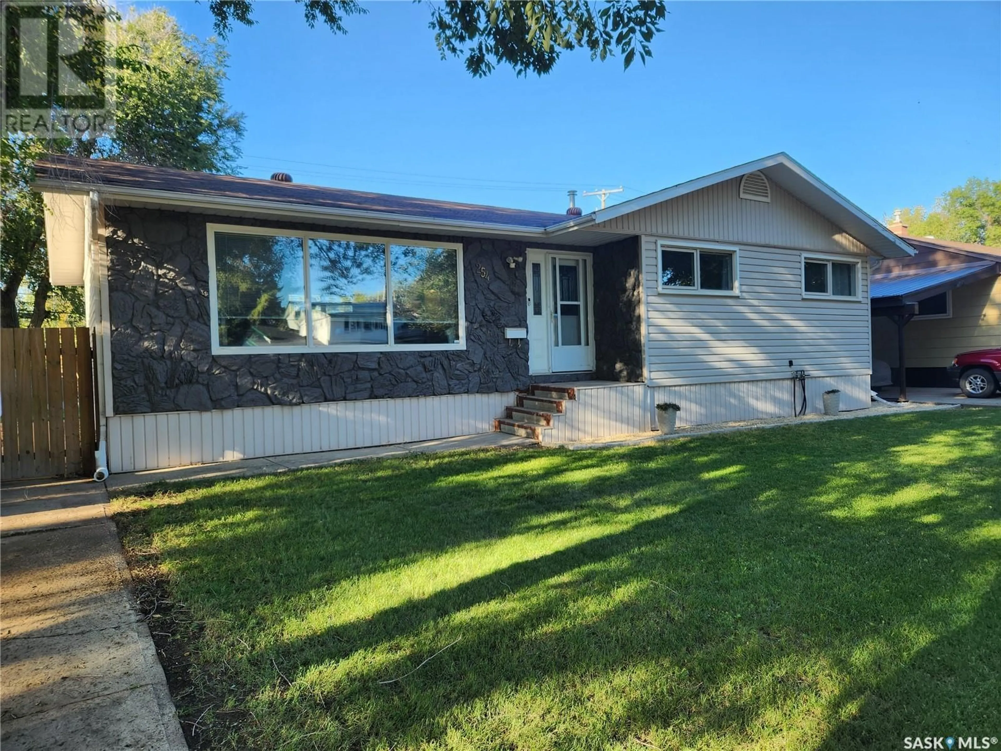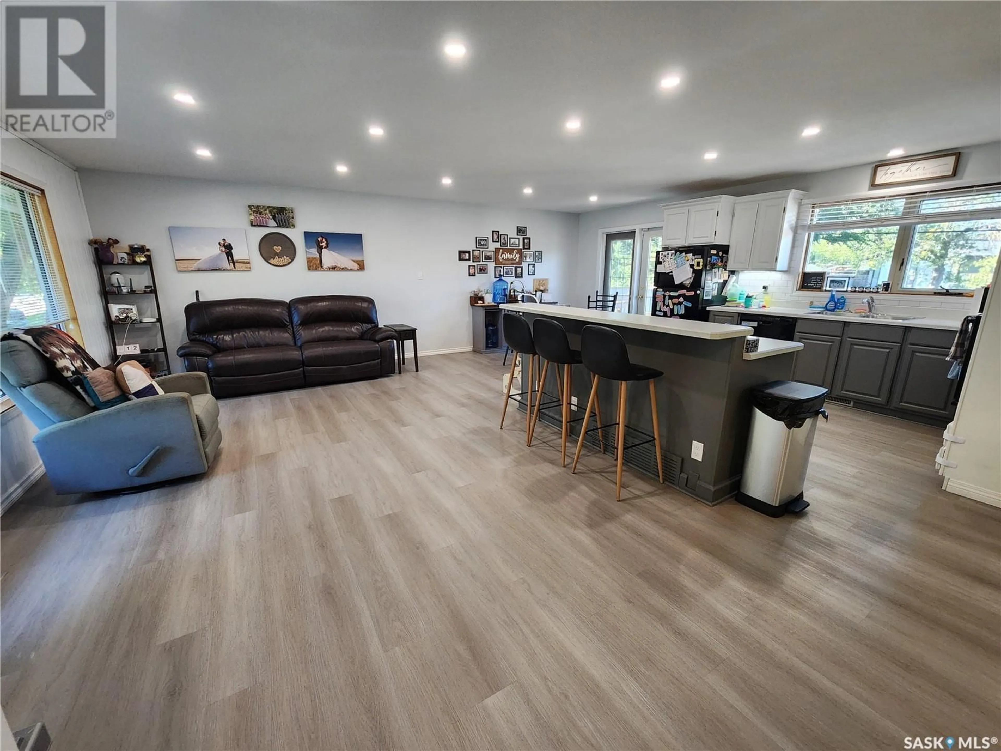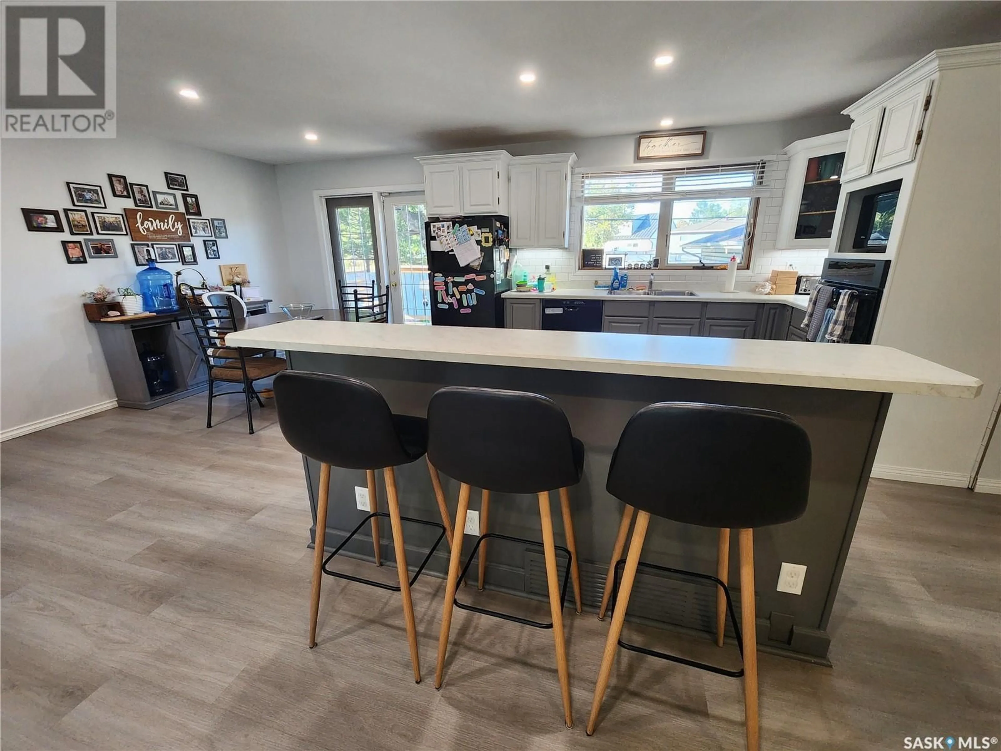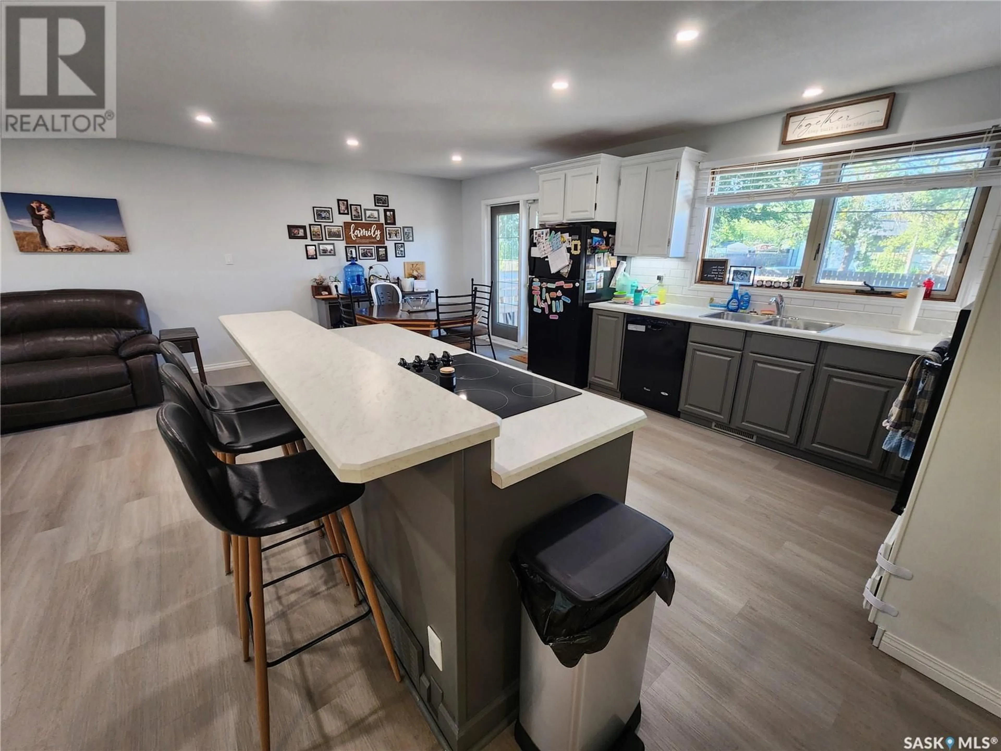254 DUNCAN ROAD, Estevan, Saskatchewan S4A0A4
Contact us about this property
Highlights
Estimated ValueThis is the price Wahi expects this property to sell for.
The calculation is powered by our Instant Home Value Estimate, which uses current market and property price trends to estimate your home’s value with a 90% accuracy rate.Not available
Price/Sqft$276/sqft
Est. Mortgage$1,413/mo
Tax Amount (2024)$2,957/yr
Days On Market4 days
Description
This well cared for home awaits the perfect family! Loads of space offered on the main level with a stunning open concept kitchen/dining and living room. Large windows and recessed lighting makes it light and bright. An eat up island and plenty of cabinetry makes it a chefs dream. The dining room includes patio doors leading directly onto the deck which overlooks the beautiful back yard. Three spacious bedrooms and large 4 piece bathroom rounds out this level. The basement is well appointed with a huge family/games room, gas fireplace and lovely wet bar. Perfect for entertaining. An office (or bedroom), huge 3 piece bathroom and laundry/utility room complete this floor. The double detached heated and insulated garage is a dream. Several recent updates including but not limited to new vinyl plank flooring, lighting, and many new windows. Call me today for a showing. (id:39198)
Property Details
Interior
Features
Main level Floor
Dining room
7'10" x 12'2"Living room
11'0" x 18'9"Kitchen
12'2" x 13'6"Bedroom
13'3" x 10'11"Property History
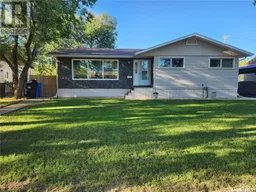 43
43
