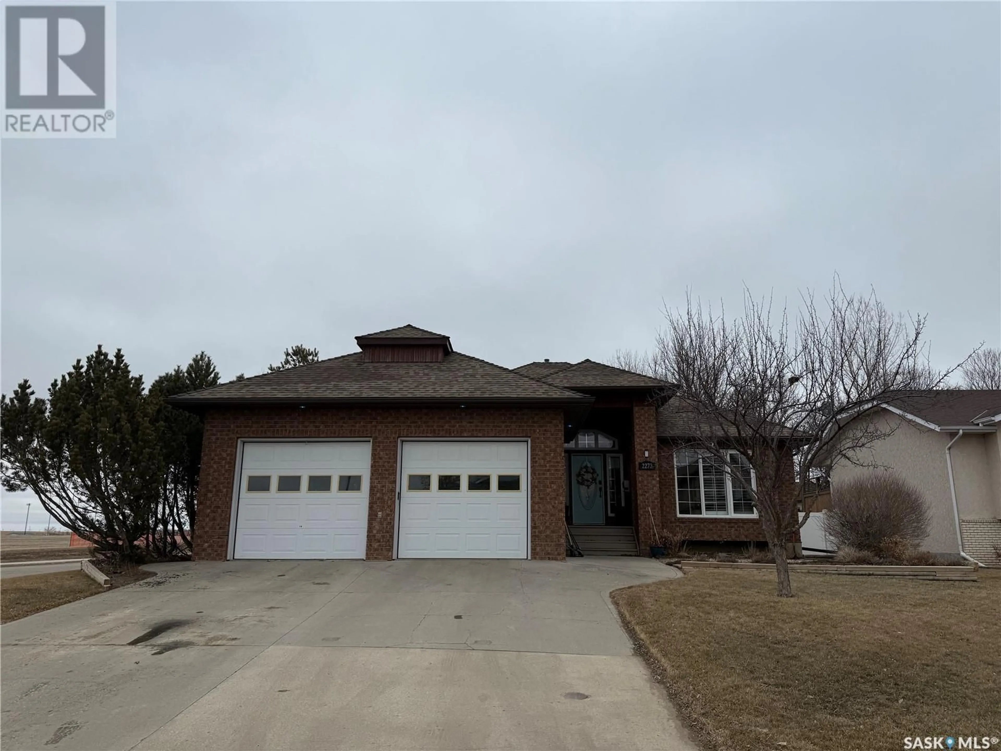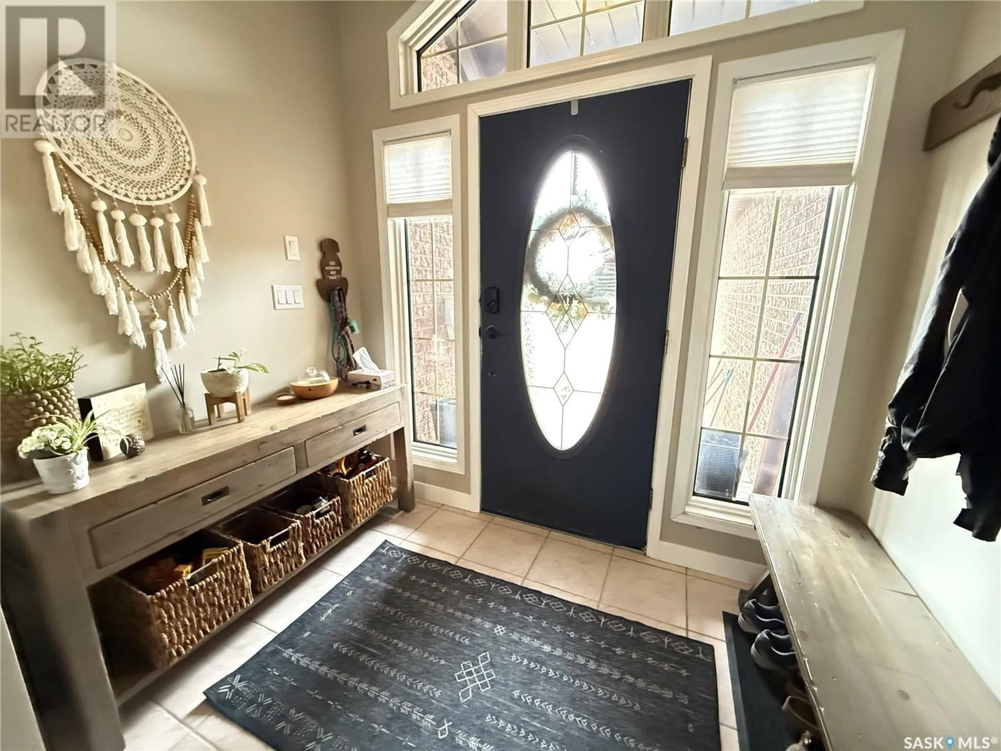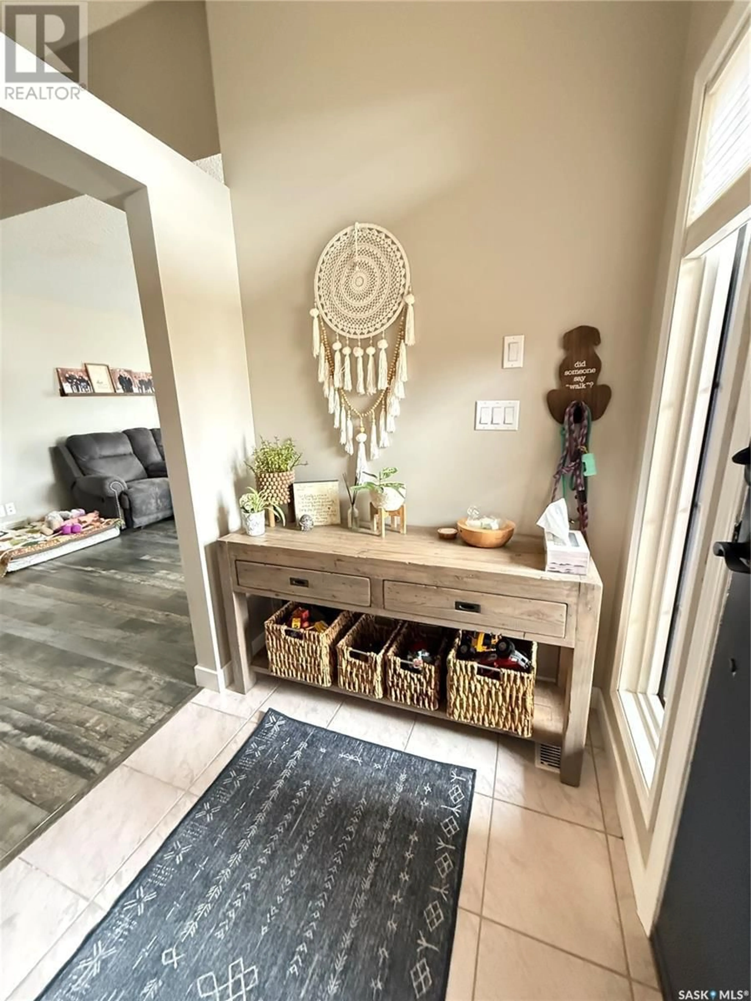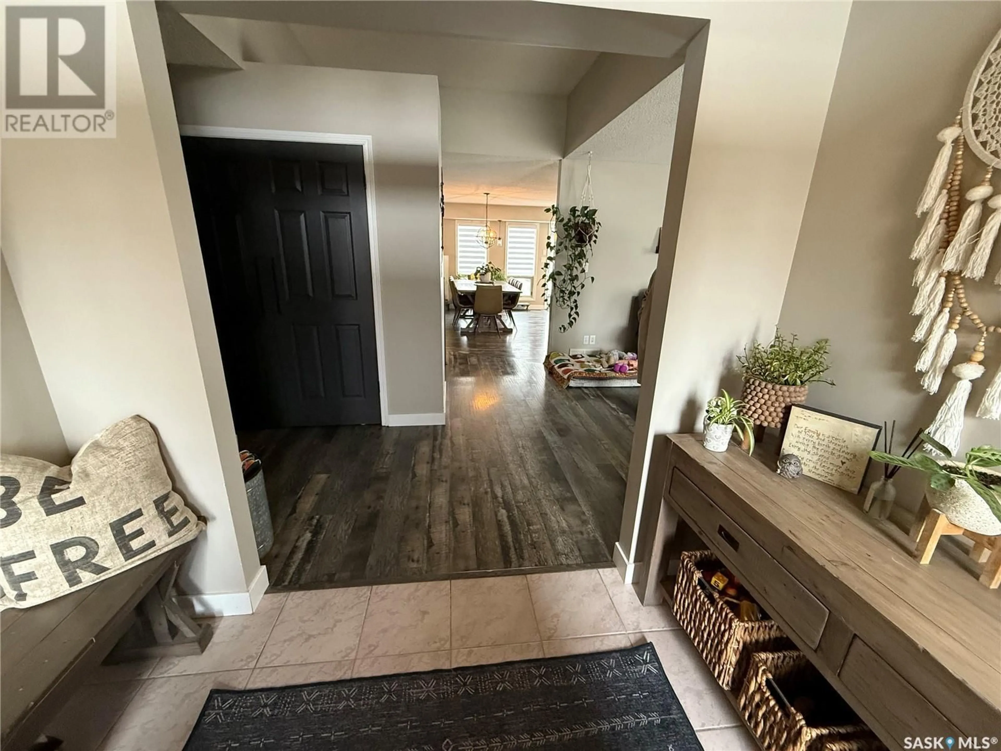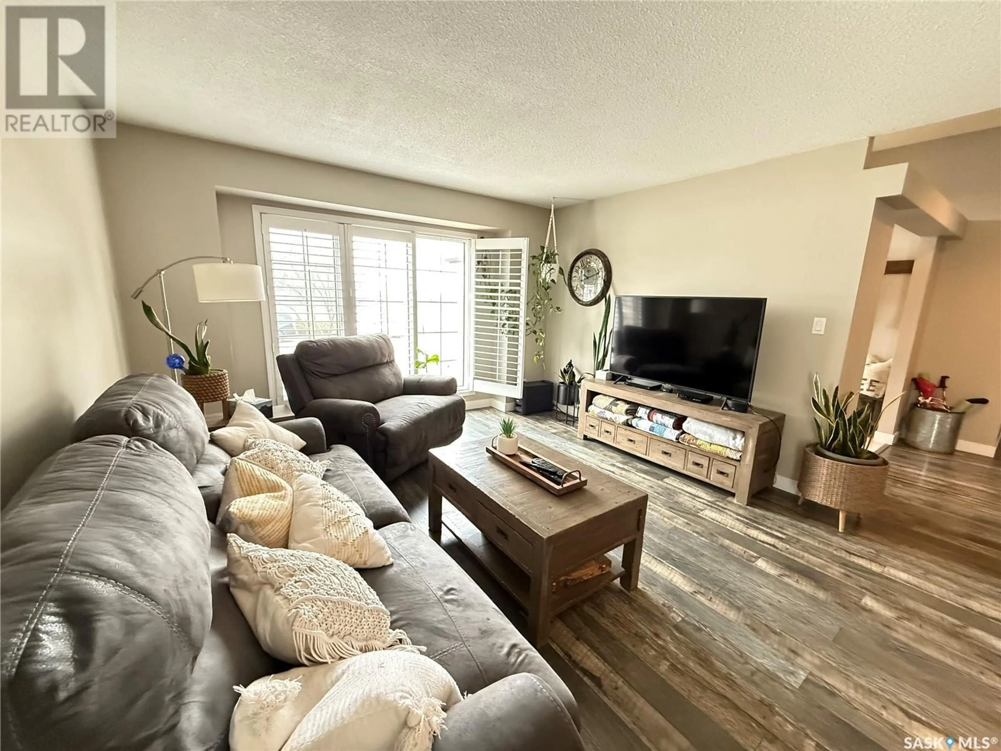2273 Newcombe DRIVE, Estevan, Saskatchewan S4A2S6
Contact us about this property
Highlights
Estimated ValueThis is the price Wahi expects this property to sell for.
The calculation is powered by our Instant Home Value Estimate, which uses current market and property price trends to estimate your home’s value with a 90% accuracy rate.Not available
Price/Sqft$290/sqft
Est. Mortgage$2,272/mo
Tax Amount ()-
Days On Market19 days
Description
Welcome to this rare, forever type home in the desirable Royal Heights neighborhood. This home boasts over 1,800 square feet of thoughtfully designed living space, offering everything your family needs. With timeless curb appeal this home greets you from the outside in. Upon entering, you are greeted by a spacious front foyer adjacent to a large storage closet and access to the double attached heated garage. This opens up to a huge open-concept living, dining, and kitchen area. Recently updated with tasteful finishes, and updated flooring throughout, the heart of this home is perfect for both everyday living and entertaining. The expansive dining room, highlighted by a cozy gas fireplace, is great for large family gatherings. The kitchen is a true showstopper, featuring a generous island, a corner pantry, upgraded appliances, and sleek finishes including modern backsplash, lighting, and countertops. From here, step outside to the back deck and beautifully landscaped backyard, an entertainer's dream for hosting friends and family. This home offers four generously sized bedrooms on the main floor. The oversized primary bedroom is a peaceful retreat, complete with a walk-in closet and four-piece ensuite. A stylishly updated three-piece bathroom serves the other bedrooms, and the convenience of main floor laundry makes daily tasks a breeze. The fully finished basement is sure to be enjoyed by the whole family, offering a spacious family room, a versatile flex room, and multiple dedicated storage areas. A massive fifth bedroom and a stylish four-piece bathroom make this level perfect for guests or additional family members. This home has been very well maintained and cared for and is move-in ready. Book your viewing today! (id:39198)
Property Details
Interior
Features
Basement Floor
Family room
15'1 x 13'3Games room
measurements not available x 17 ftBedroom
18'6 x 13'4pc Bathroom
12'10 x 6'4Property History
 45
45
