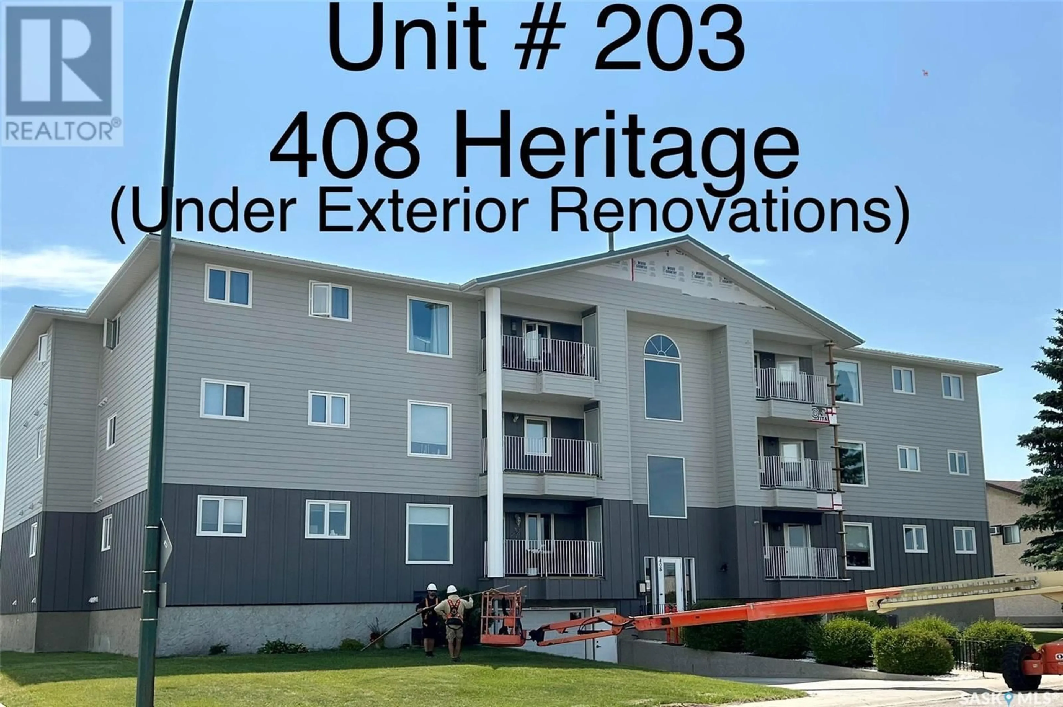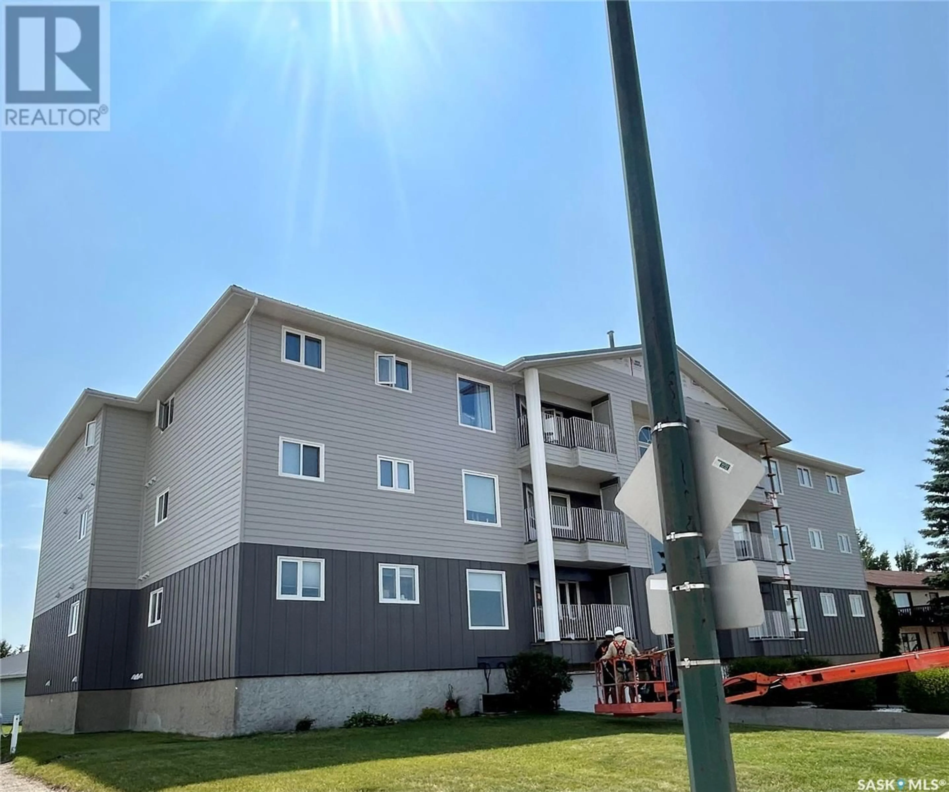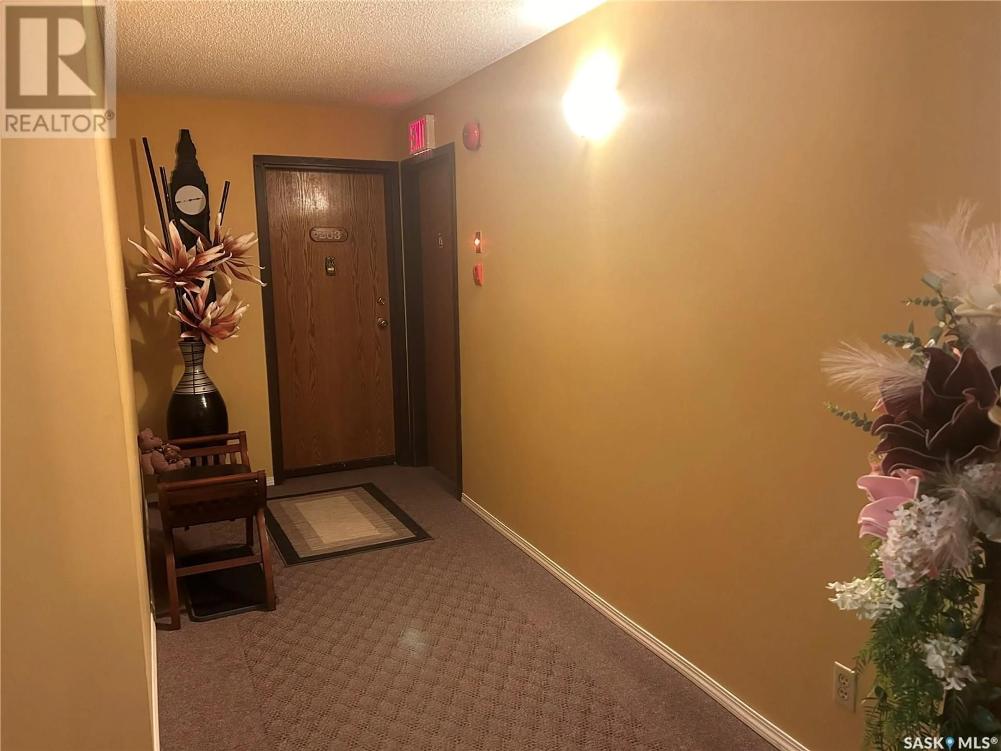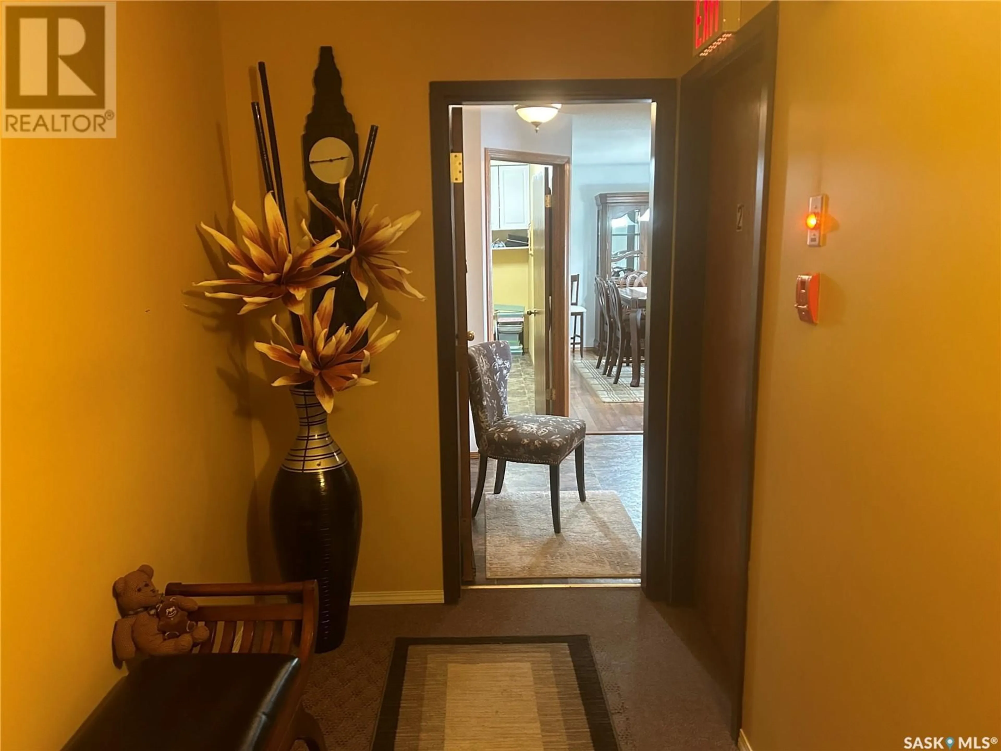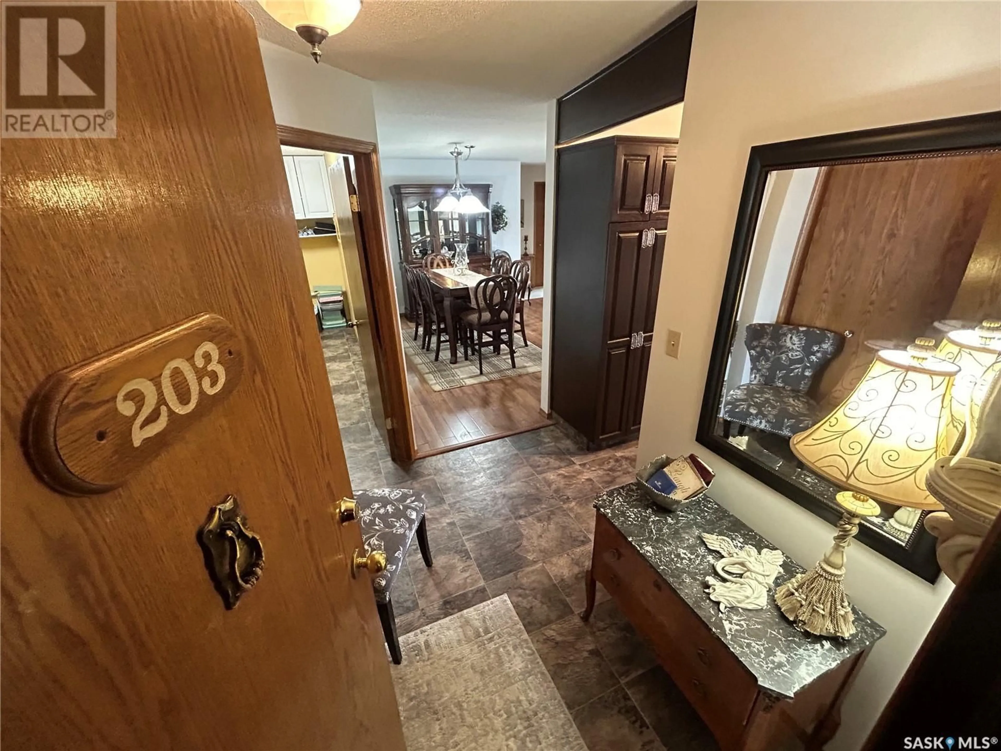203 - 408 HERITAGE DRIVE, Estevan, Saskatchewan S4A2P7
Contact us about this property
Highlights
Estimated valueThis is the price Wahi expects this property to sell for.
The calculation is powered by our Instant Home Value Estimate, which uses current market and property price trends to estimate your home’s value with a 90% accuracy rate.Not available
Price/Sqft$143/sqft
Monthly cost
Open Calculator
Description
Luxury Living for mature purchaser. 1150 ft2 home set in the secure setting of Heritage Manor (steps away from the Estevan Mall). Newly renovated building (beautiful bright new 2-toned grey siding plus new shingles planned for near future). This South facing unit (2 bedrooms/2 Bathrooms) has a Large entryway, In-suite Laundry/storage, Kitchen with granite countertops & dark oak stain (some newer appliances), large open concept Livingroom/dining room leading to the walk-through kitchen and Deck entrance. Enjoy the quiet serenity of NOT being on the side of the busy street PLUS Sunshine all day. This unit also enjoys the conveniences of underground parking space (heated). Some Updates from the past few years include: new Windows, some flooring, hot water heater, dishwasher, microwave hood fan, stackable oversize washer/dryer plus painted throughout. THIS GEM needs to be seen to be appreciated. Call to view today (id:39198)
Property Details
Interior
Features
Main level Floor
Foyer
5'9 x 8'5Kitchen
8'11 x 16'7Dining room
13'5 x 8'Living room
13'5 x 17'9Condo Details
Inclusions
Property History
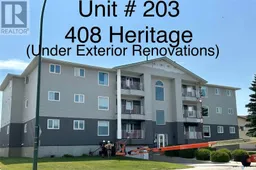 39
39
