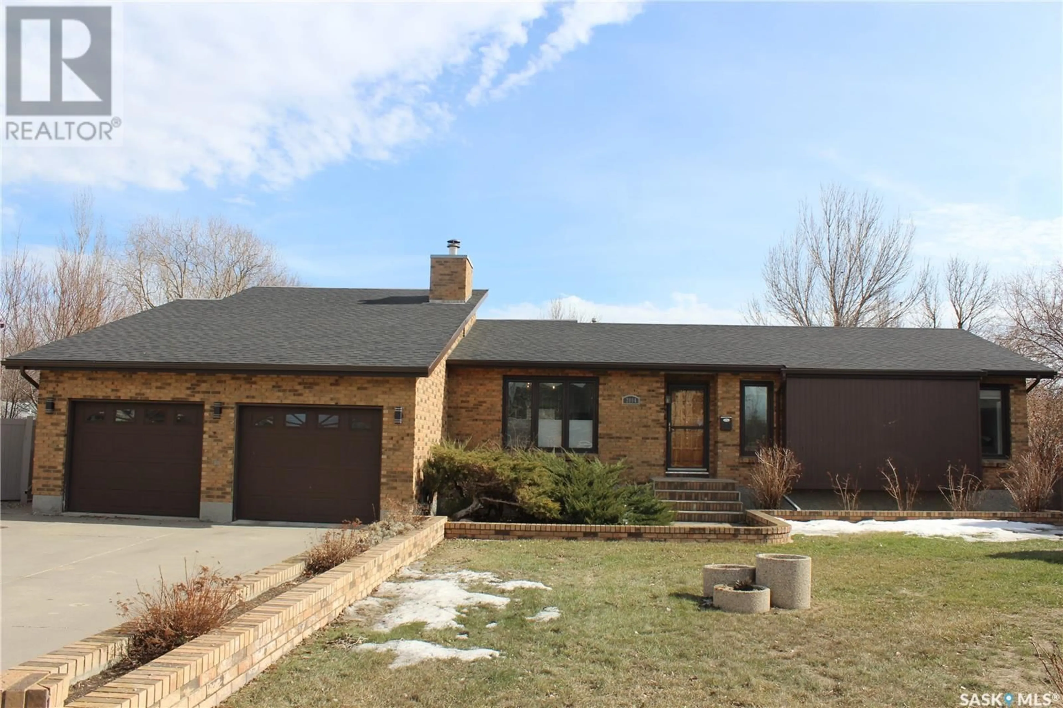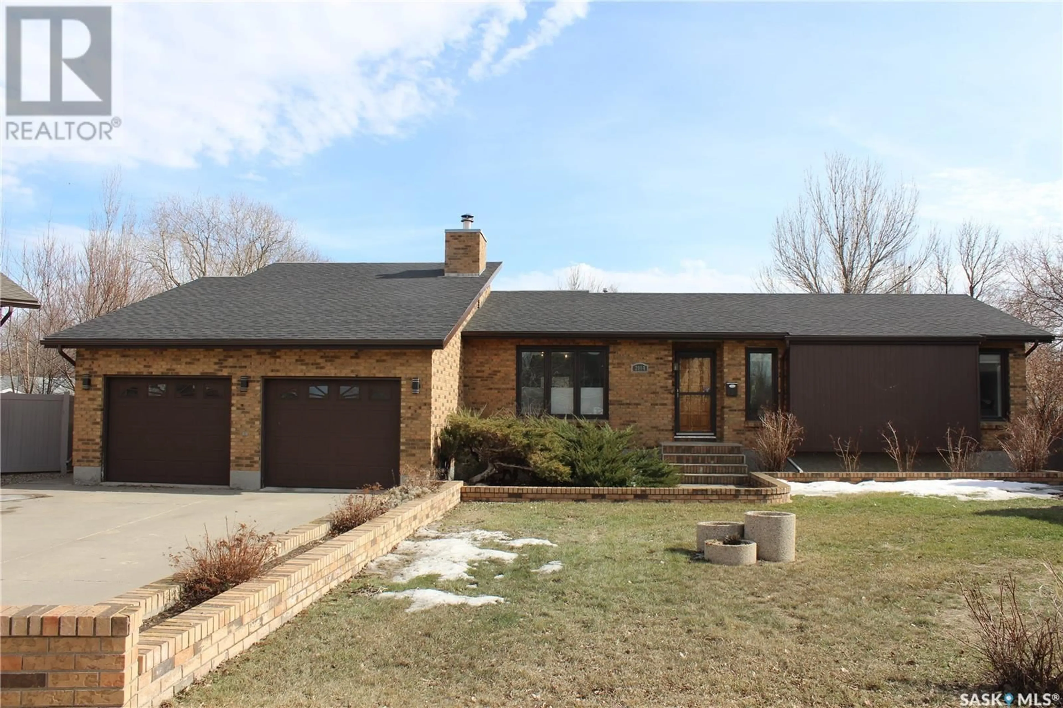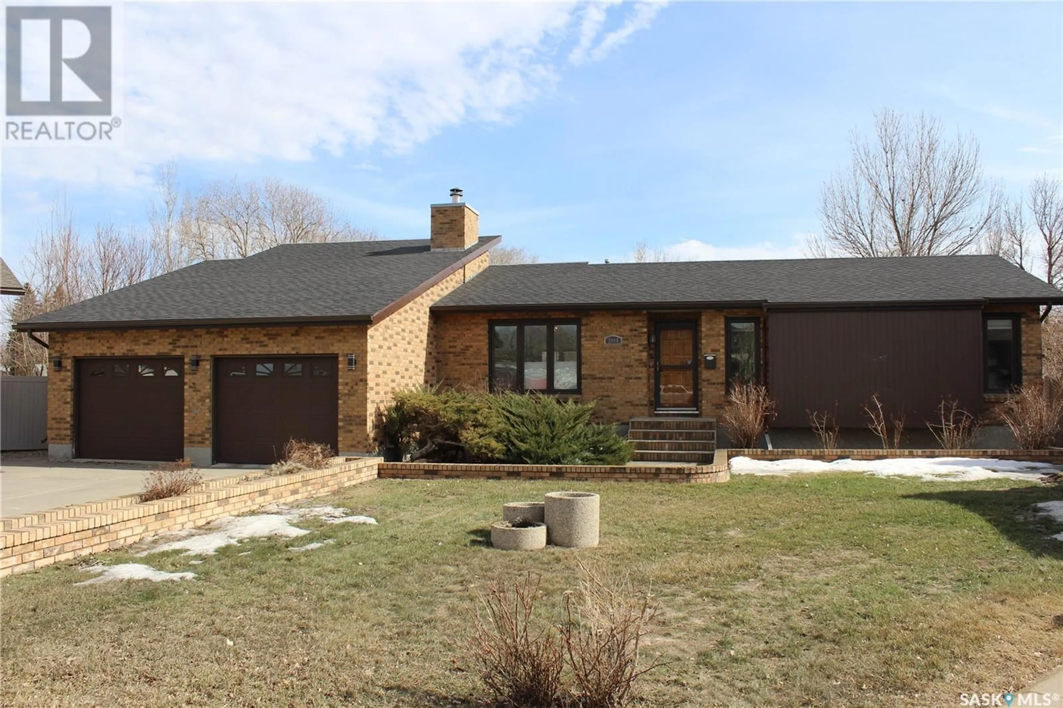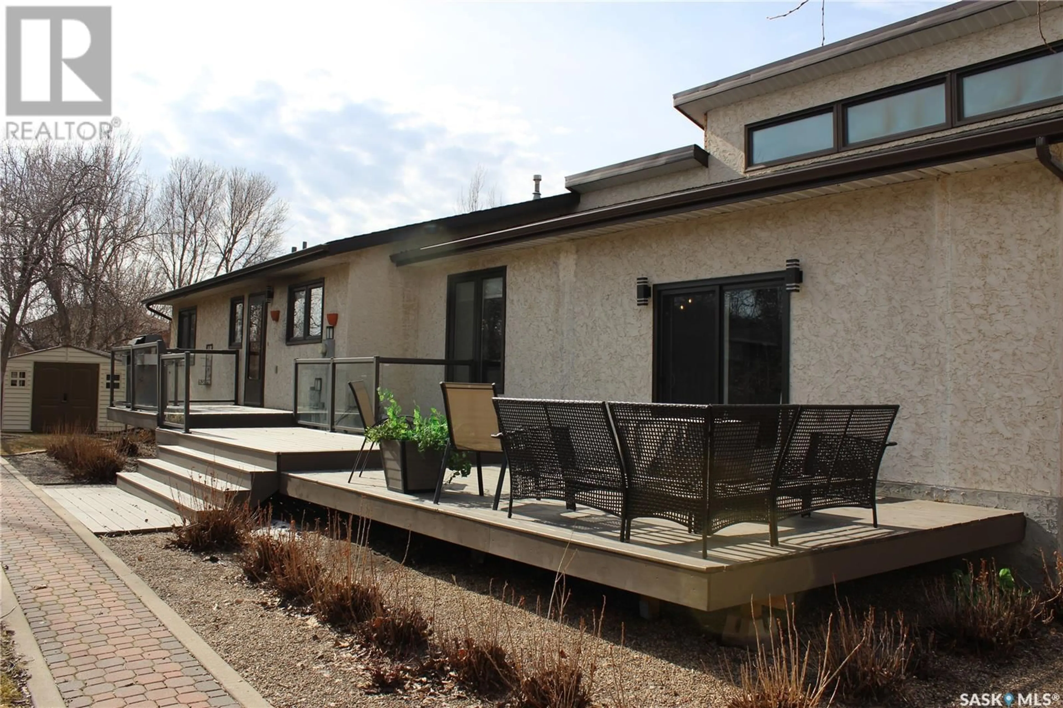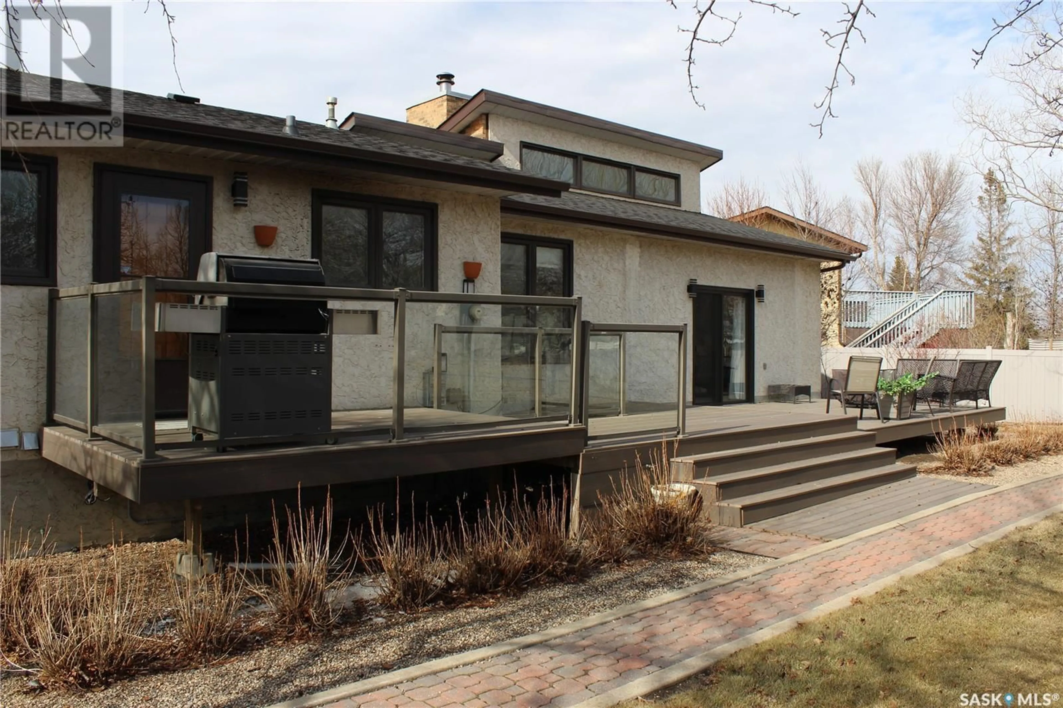2004 MACK PLACE, Estevan, Saskatchewan S4A2L4
Contact us about this property
Highlights
Estimated ValueThis is the price Wahi expects this property to sell for.
The calculation is powered by our Instant Home Value Estimate, which uses current market and property price trends to estimate your home’s value with a 90% accuracy rate.Not available
Price/Sqft$273/sqft
Est. Mortgage$1,842/mo
Tax Amount (2024)$4,348/yr
Days On Market37 days
Description
Welcome Home to this Immaculate Bungalow on a desired - quiet bay which is only a few blocks from both a public and separate elementary school. This Uniquely designed 1568 sq ft Home with brick and stucco exterior and double attached garage is situated on a large over-sized .38 acre lot. The fully fenced Park-like, Picturesque, Private backyard is one of a kind- there aren't enough words to describe it. When you enter the home you are greeted with bright white vaulted ceilings, a country style kitchen, dining room, living room with fireplace and family room - all with new vinyl plank flooring. Large master bedroom with 2 piece ensuite. 2 more good sized bedrooms on main floor and a full bath. Basement has also been updated with vinyl plank flooring in family room and bedroom. Also in basement is a 3 piece bath with new vanity, laundry and utility room and lots of storage room in crawl space. Shingles and hot water heater new in 2024. 40' of deck space and fire pit area in back yard. Call now to view this "One of a Kind" property in the desired Pleasantdale area! They don't come up for sale very often! (id:39198)
Property Details
Interior
Features
Main level Floor
Kitchen
13'3 x 10'2Dining room
9'3 x 11'3Living room
19'8 x 23'1Family room
13'4 x 15'5Property History
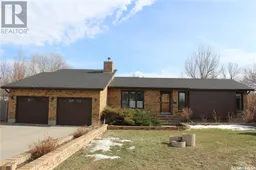 35
35
