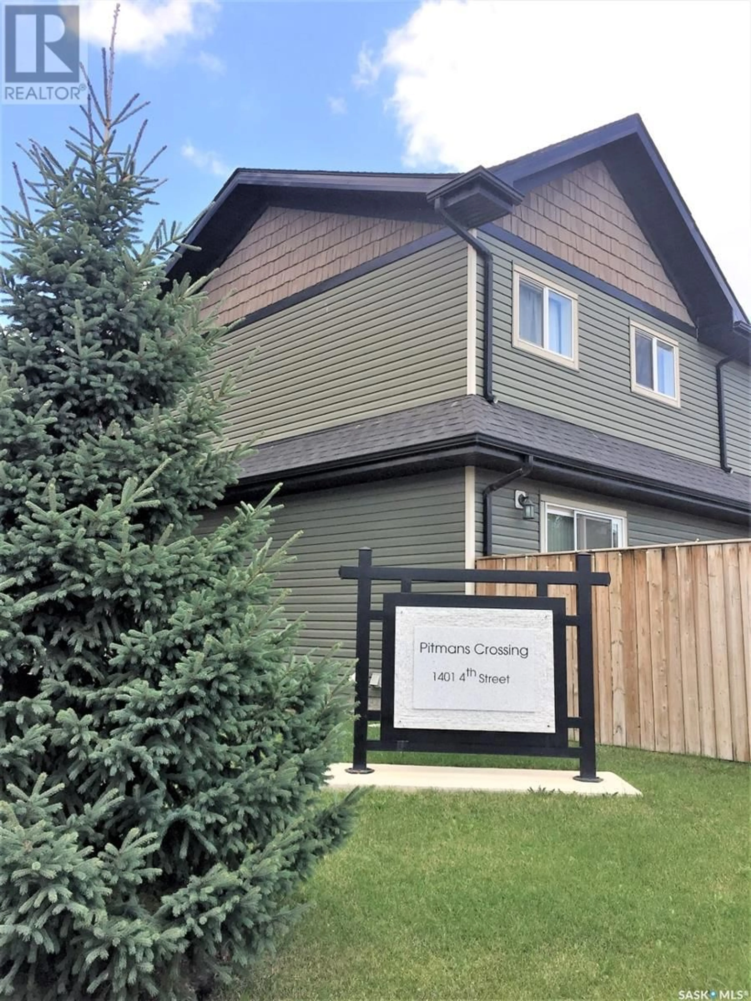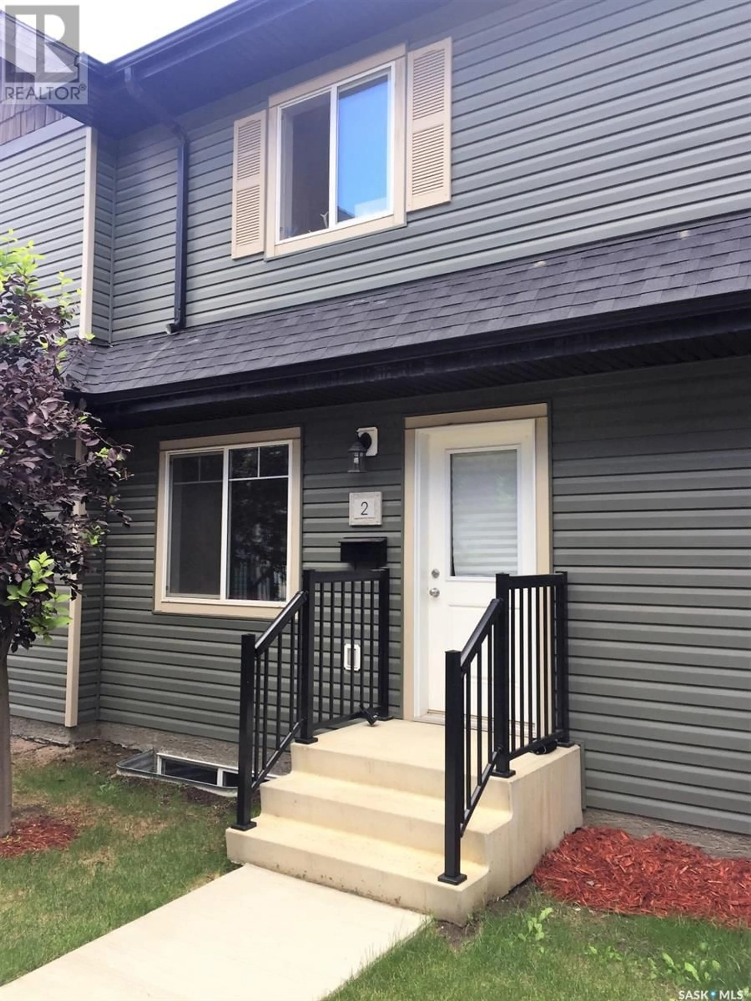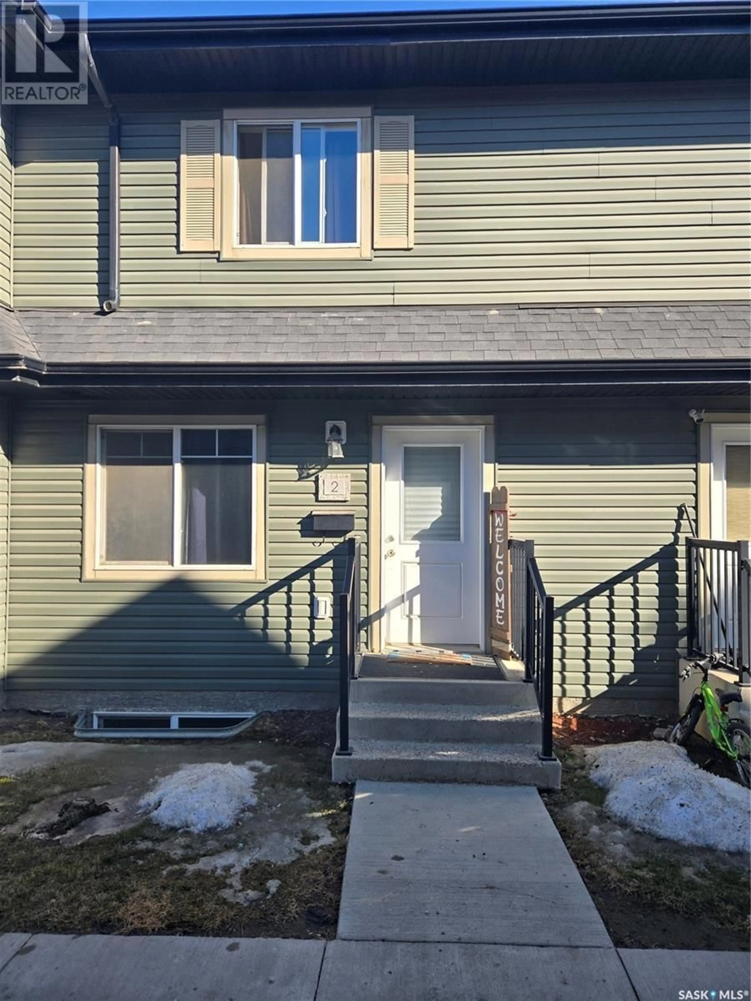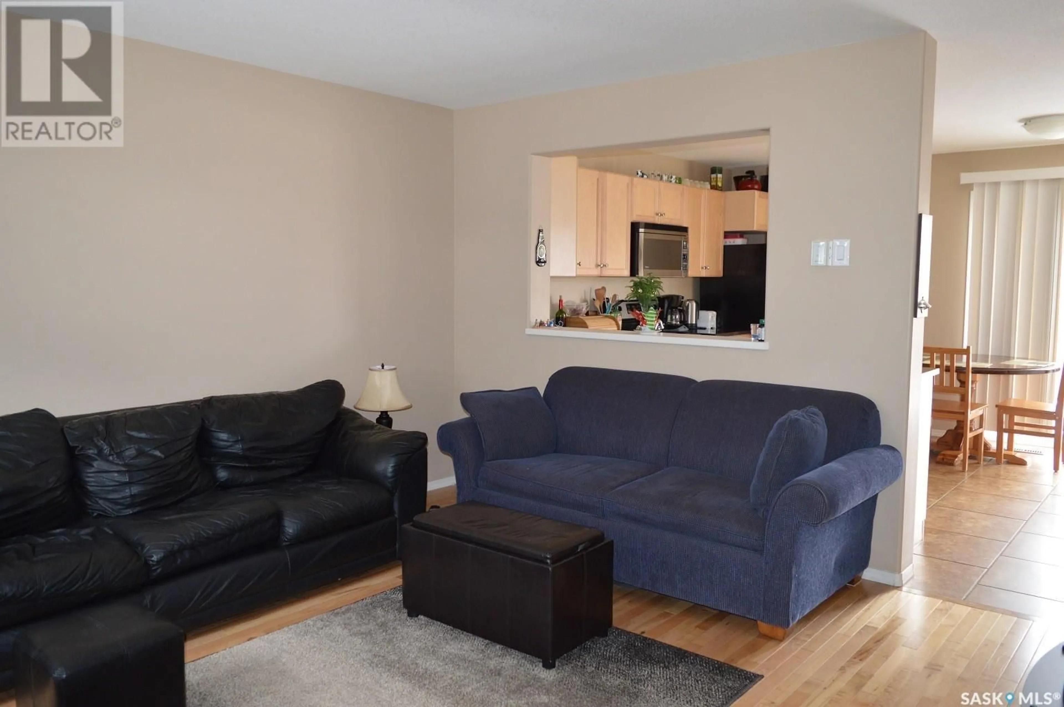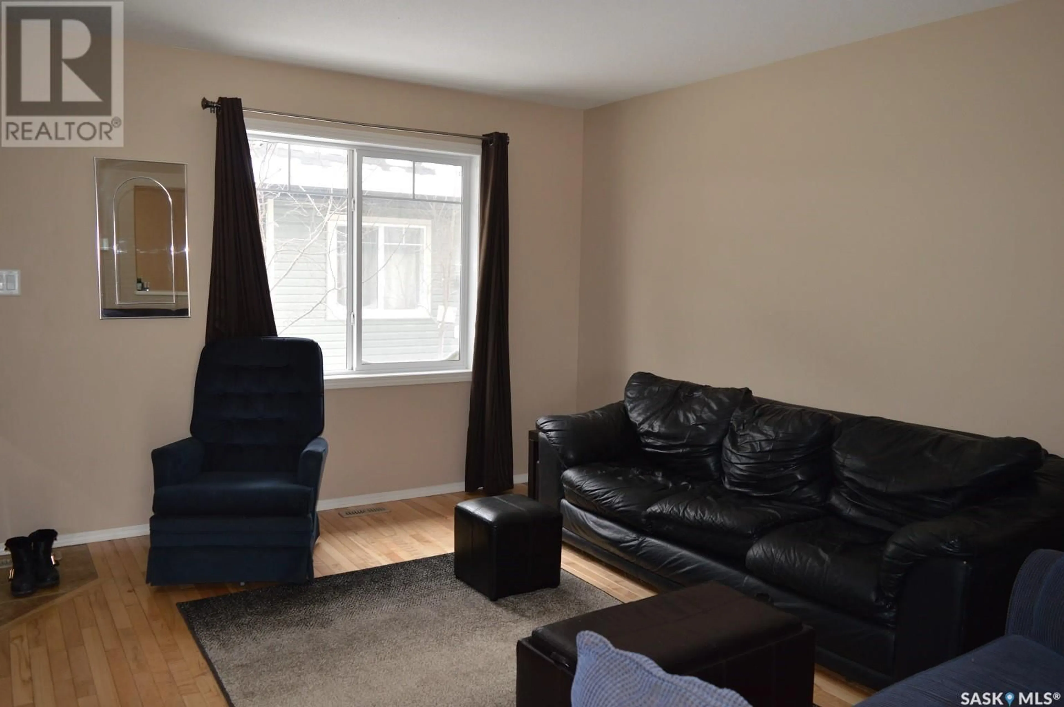2 1401 Fourth STREET, Estevan, Saskatchewan S4A0X3
Contact us about this property
Highlights
Estimated ValueThis is the price Wahi expects this property to sell for.
The calculation is powered by our Instant Home Value Estimate, which uses current market and property price trends to estimate your home’s value with a 90% accuracy rate.Not available
Price/Sqft$158/sqft
Est. Mortgage$665/mo
Maintenance fees$300/mo
Tax Amount ()-
Days On Market23 days
Description
Located just minutes from downtown Estevan your new home awaits! This townhouse is approx 979 sq.ft. with many upgraded features throughout. The main floor features a living room with maple hardwood flooring, eat-in kitchen with maple cabinets, quartz counter top, and ceramic tile floor, as well as a 1/2 bath with ceramic tile flooring. Off the kitchen are patio doors with privacy walls, concrete pad to enjoy sitting outside and bbqing! The upstairs has two spacious bedrooms featuring carpet, lots of closet space and a full bath. The basement is currently unfinished for your completion and has a washer and dryer. One designated outside parking stall is included. Call to view! (id:39198)
Property Details
Interior
Features
Second level Floor
Bedroom
9'3 x 11'10Bedroom
13'8 x 11'54pc Bathroom
8'6 x 7'2Condo Details
Inclusions
Property History
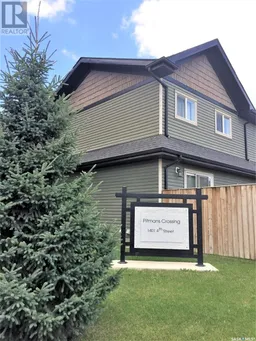 25
25
