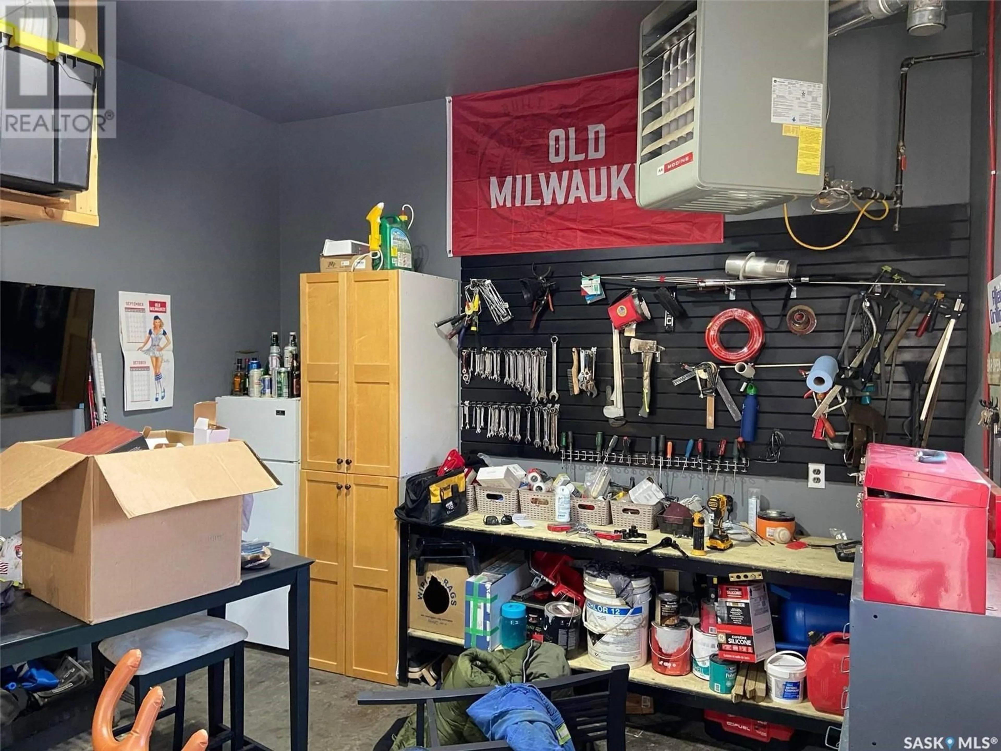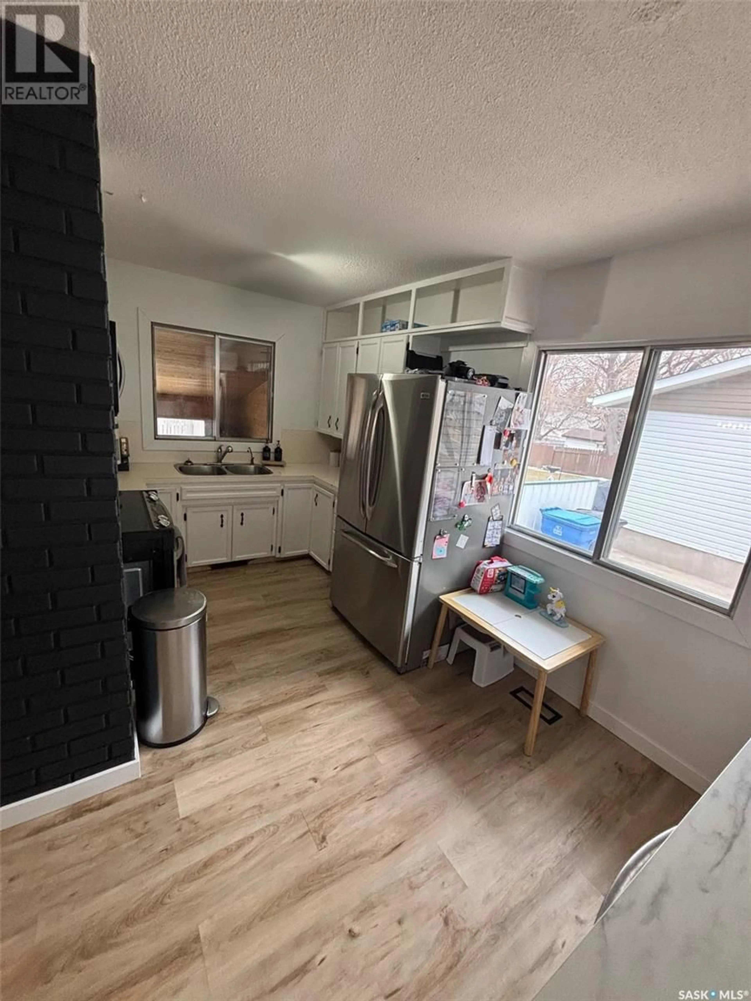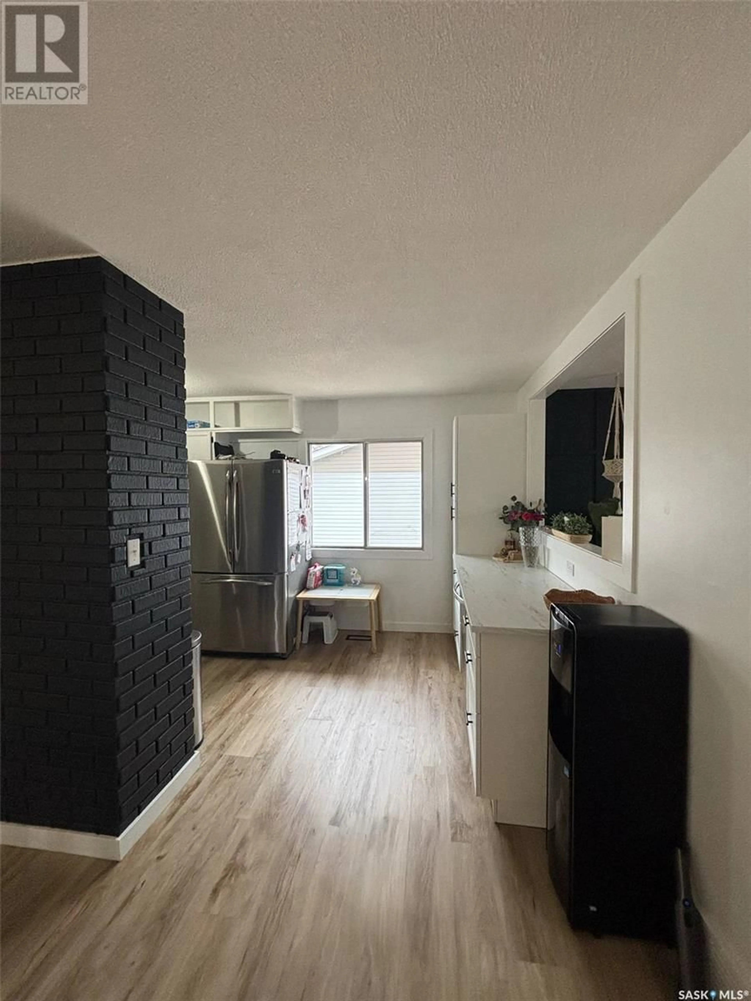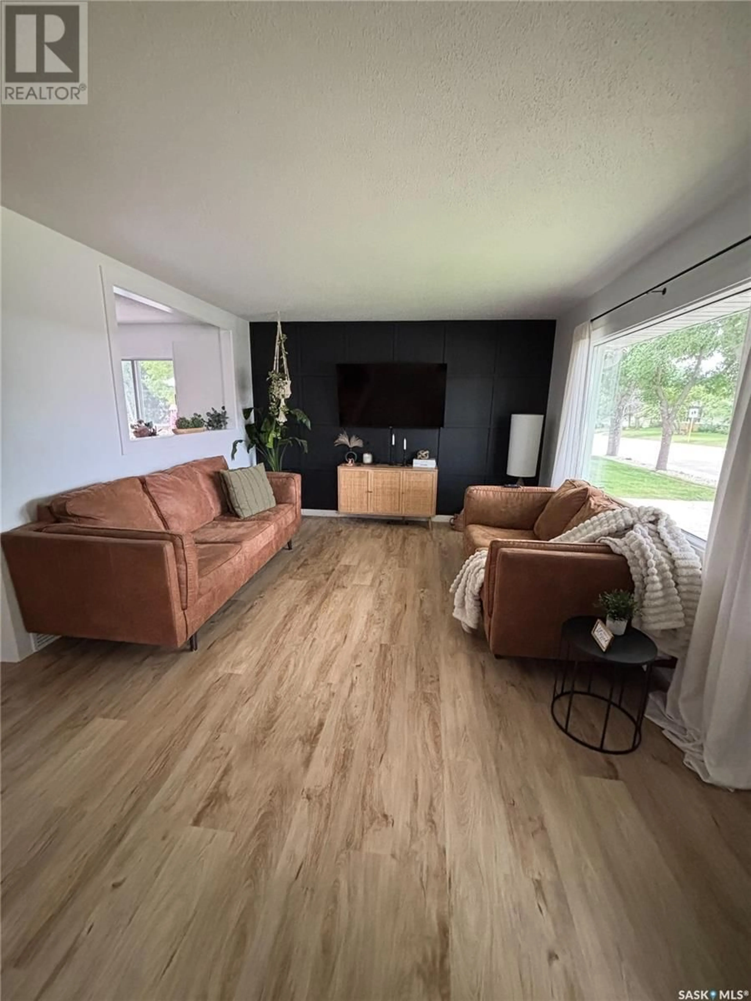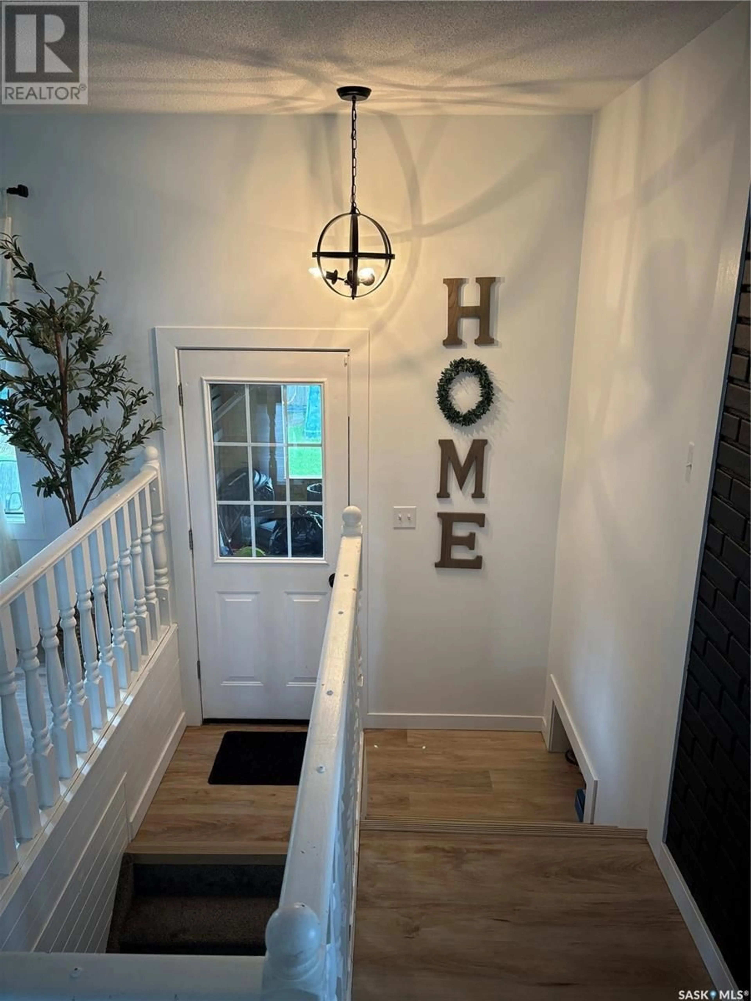1843 GIBBS ROAD, Estevan, Saskatchewan S4A1Y1
Contact us about this property
Highlights
Estimated valueThis is the price Wahi expects this property to sell for.
The calculation is powered by our Instant Home Value Estimate, which uses current market and property price trends to estimate your home’s value with a 90% accuracy rate.Not available
Price/Sqft$308/sqft
Monthly cost
Open Calculator
Description
Located in the heart of Pleasantdale, this charming bungalow has all the amenities your family home may need. Ideally situated directly across the street from Sacred Heart school and only a block from Pleasantdale school. This 1070 sq.ft bungalow features an a bright open living room, large dining area and quaint kitchen with some updated cabinets and countertop. (a new sink and countertops have been purchased for the remainder of the cupboards). The main floor also features 3 bedrooms, the master has a 2 pc ensuite, and there is a 4 pc bath as well. Upon entering basement, you will find a large open family room, 2 additional bedrooms, laundry/utility room and another 4 pc bath. The outdoor area features a large enclosed sunroom that is insulated and lined with pine, huge concrete patio, mature yard and is fully fenced. The attached garage is extra long and could fit two vehicles or have a large workspace at the back. It is fully insulated, drywalled and heated by natural gas overhead heater. This home has seen many upgrades in the last few years including paint, flooring, shingles, air conditioner and much more. Don't miss out on your opportunity to make your own memories in this terrific home. (id:39198)
Property Details
Interior
Features
Main level Floor
4pc Bathroom
Bedroom
10 10 x 9 6Bedroom
11 3 x 9 6Dining room
8 x 10Property History
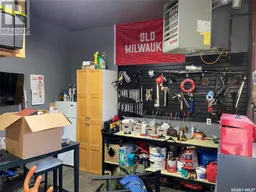 29
29
