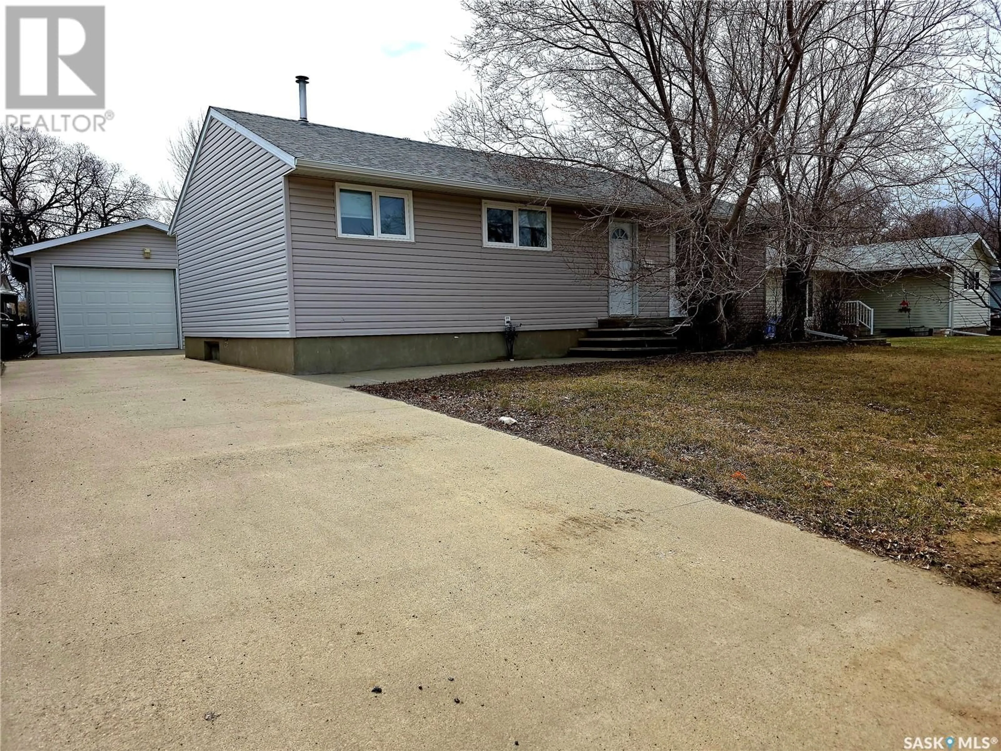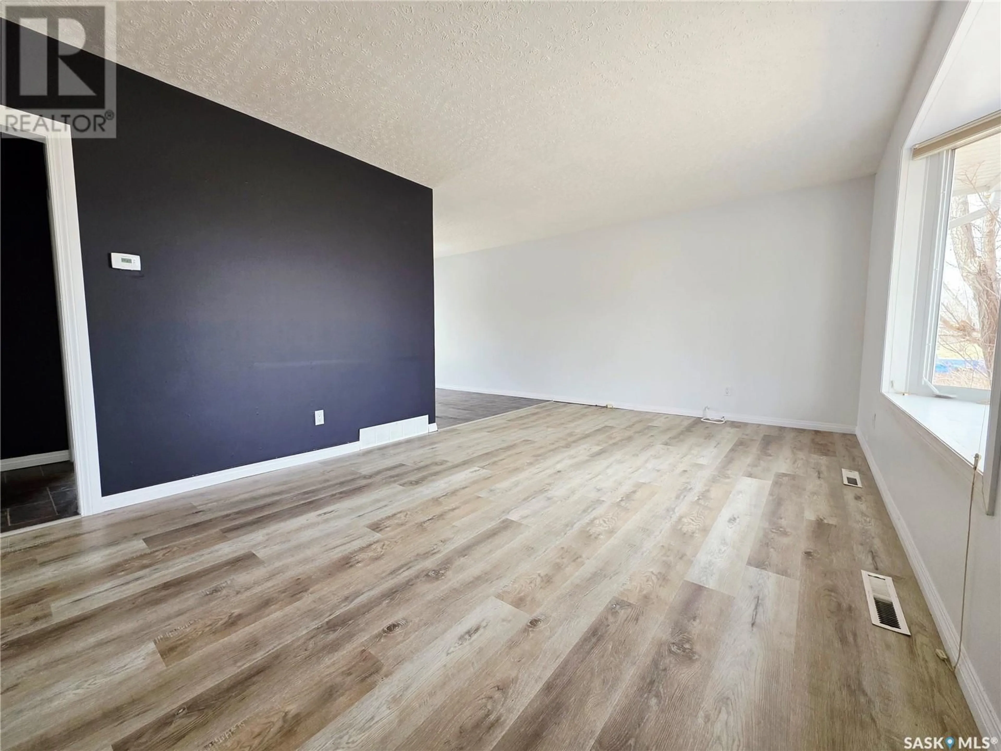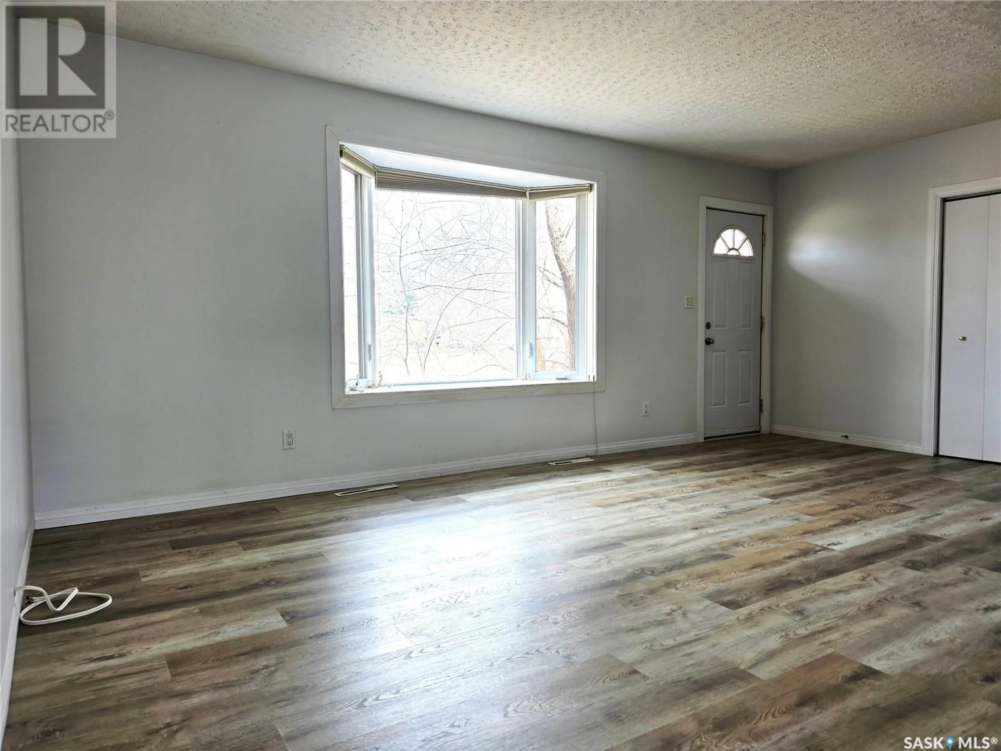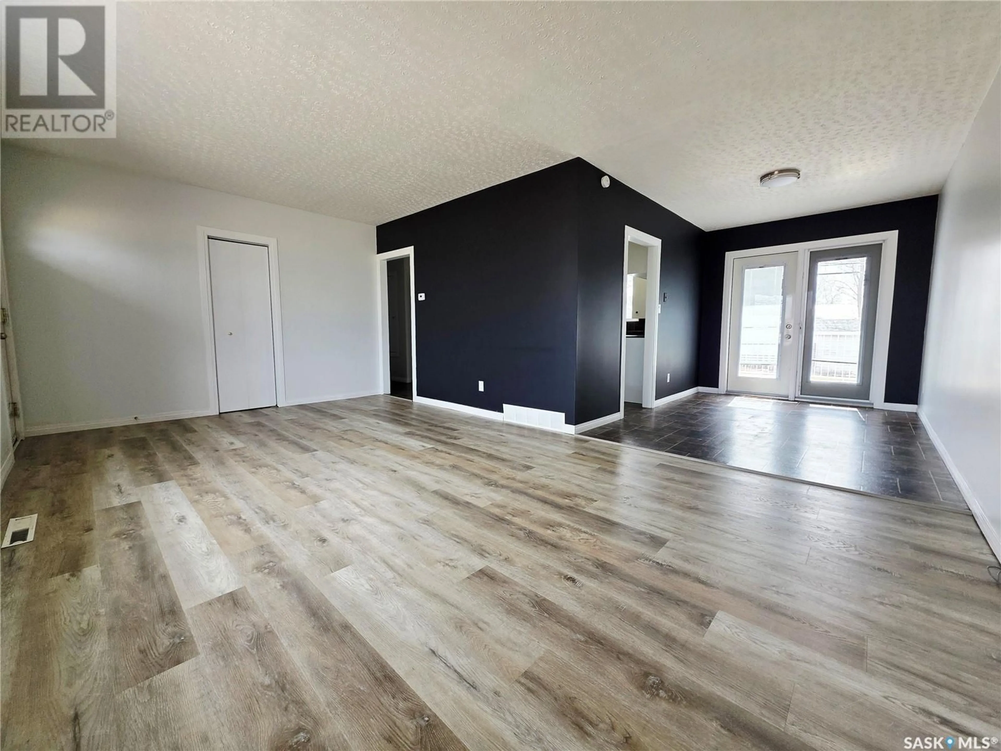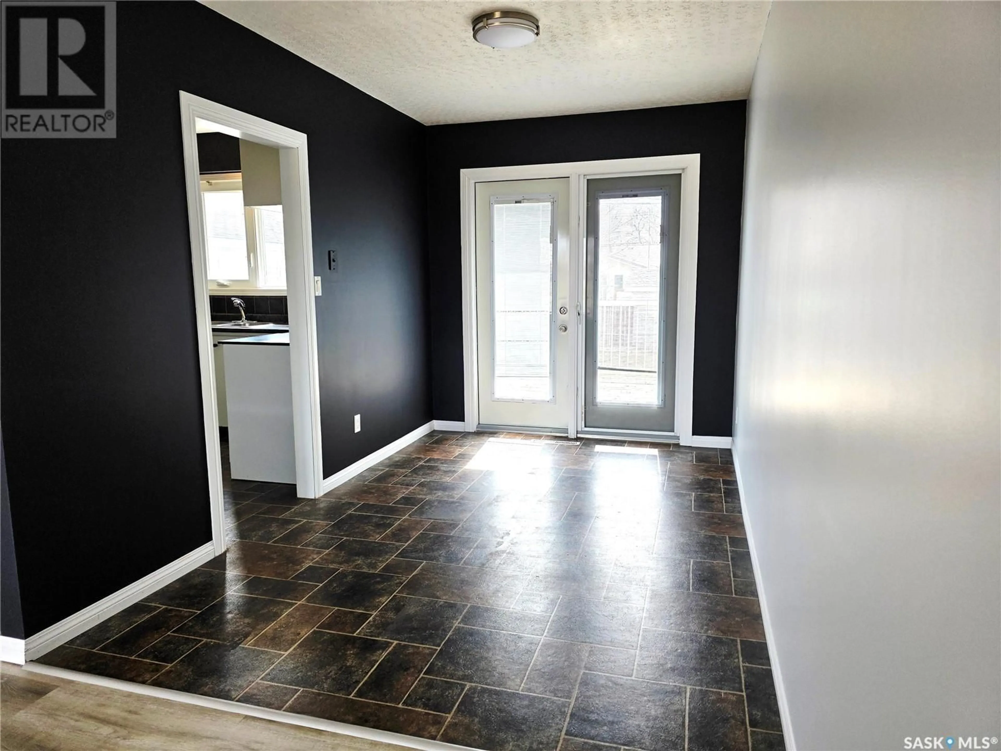1821 DIEPPE CRESCENT, Estevan, Saskatchewan S4A1X2
Contact us about this property
Highlights
Estimated ValueThis is the price Wahi expects this property to sell for.
The calculation is powered by our Instant Home Value Estimate, which uses current market and property price trends to estimate your home’s value with a 90% accuracy rate.Not available
Price/Sqft$277/sqft
Est. Mortgage$1,202/mo
Tax Amount (2024)$2,943/yr
Days On Market47 days
Description
Versatile Home in Estevan’s Sought-After Pleasantdale Area – Steps from Schools! Located in one of Estevan’s most desirable neighbourhoods, this spacious home is perfect for families, multi-generational living, or rental potential. Upstairs, you’ll find 3 bright bedrooms, fresh laminate flooring and paint, and a stylish 4-piece bathroom with crisp white finishes. The dining room opens onto the backyard deck through patio doors—ideal for summer BBQs and relaxing evenings. Downstairs, the basement offers incredible flexibility with an additional bedroom(window is not egress), 2 dens, a 3-piece bathroom, and a handy kitchenette. Durable vinyl plank flooring runs throughout. Outside, enjoy a fenced yard that’s perfect for pets, an oversized 18x28 single detached garage, and a large storage shed. Added value comes from a high-efficient furnace to keep things cozy year-round, PVC windows throughout and a new sewer line to offer peace of mind. All of this is located just across the street from two elementary schools—convenience and community wrapped into one! Don’t miss this opportunity to own a home with space, upgrades, and income potential in Pleasantdale! (id:39198)
Property Details
Interior
Features
Main level Floor
Living room
Kitchen
Dining room
4pc Bathroom
Property History
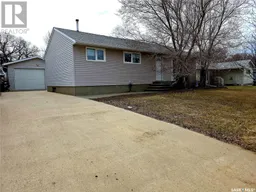 42
42
