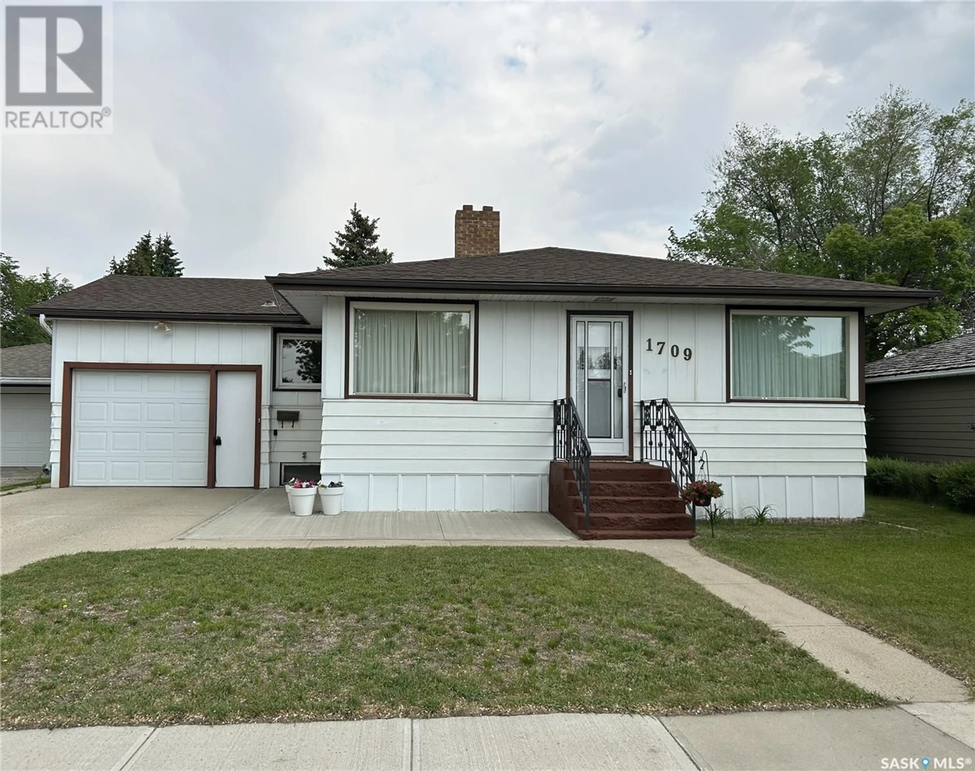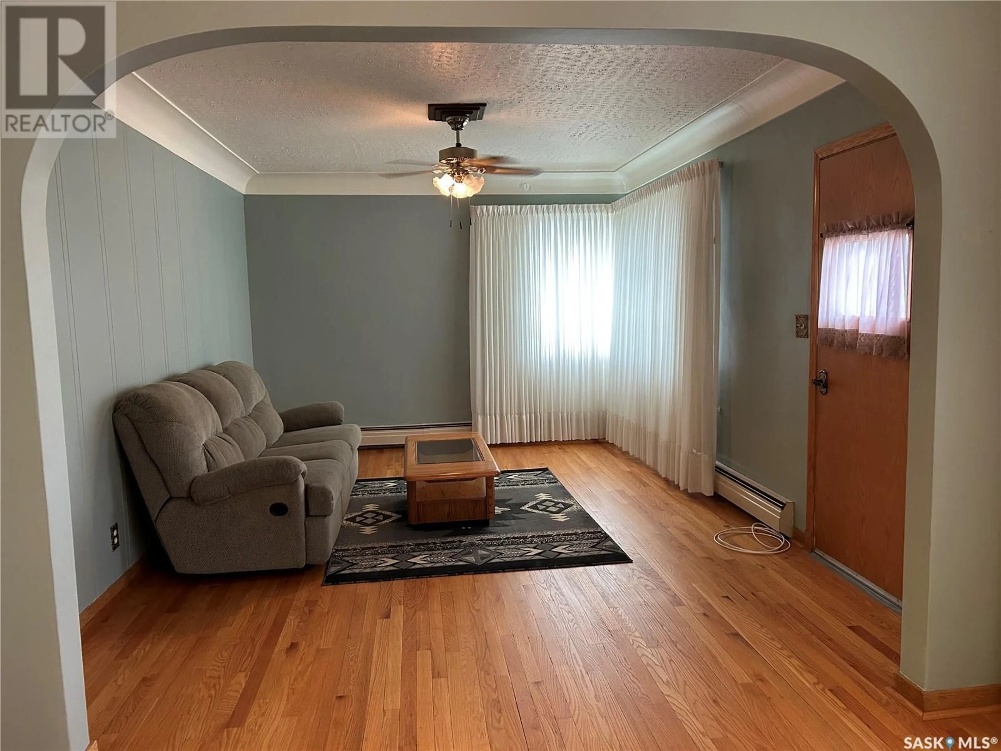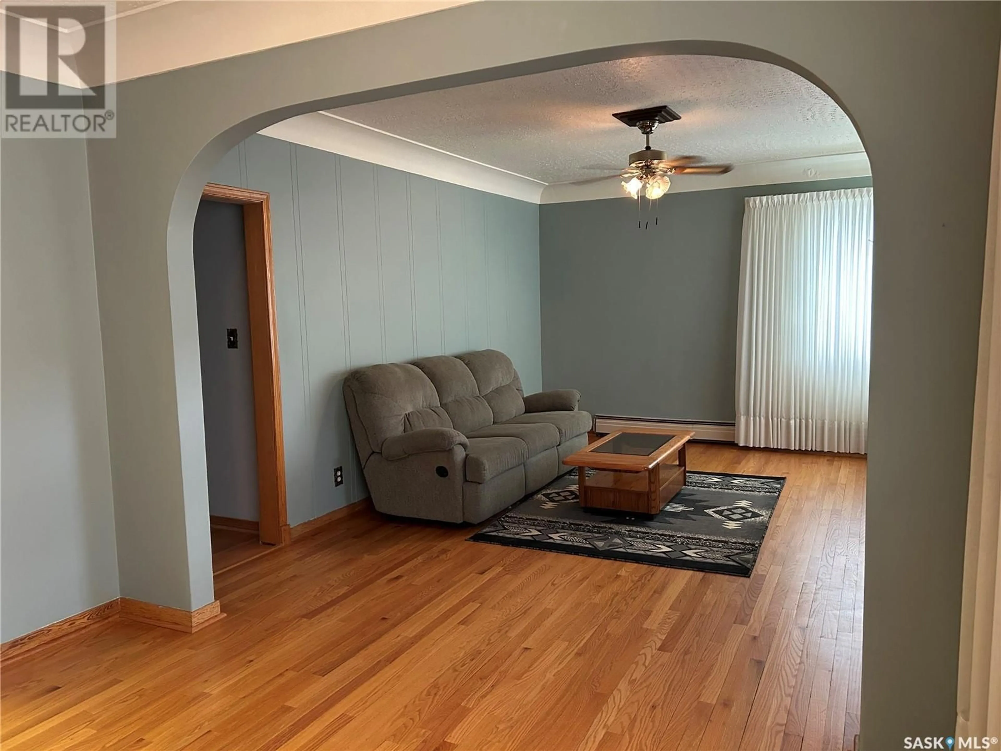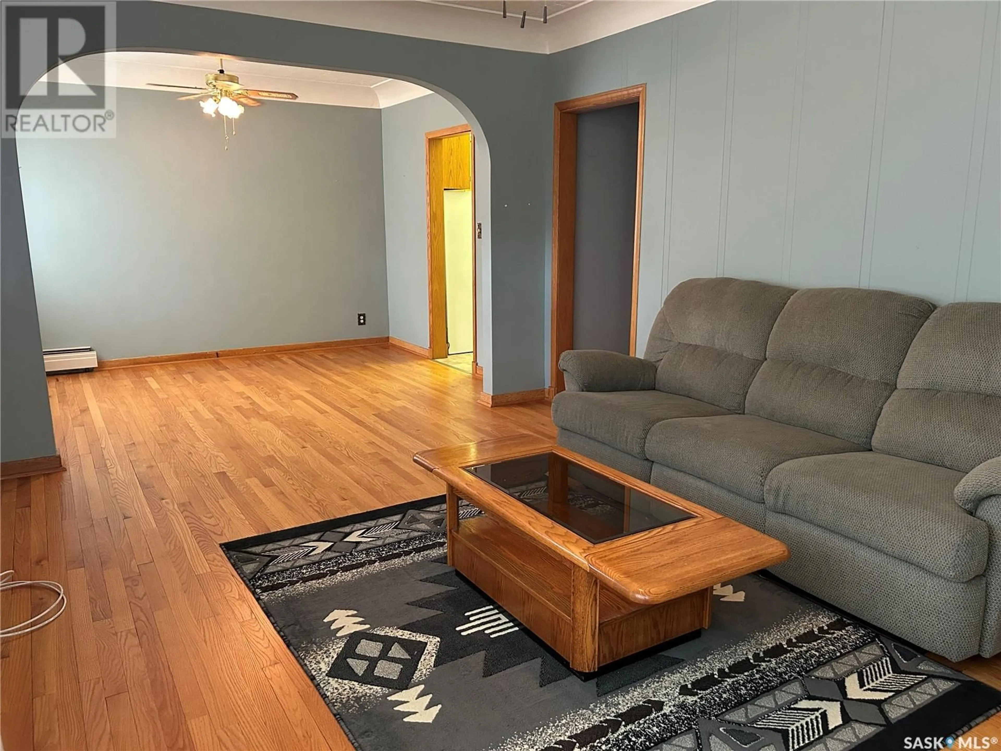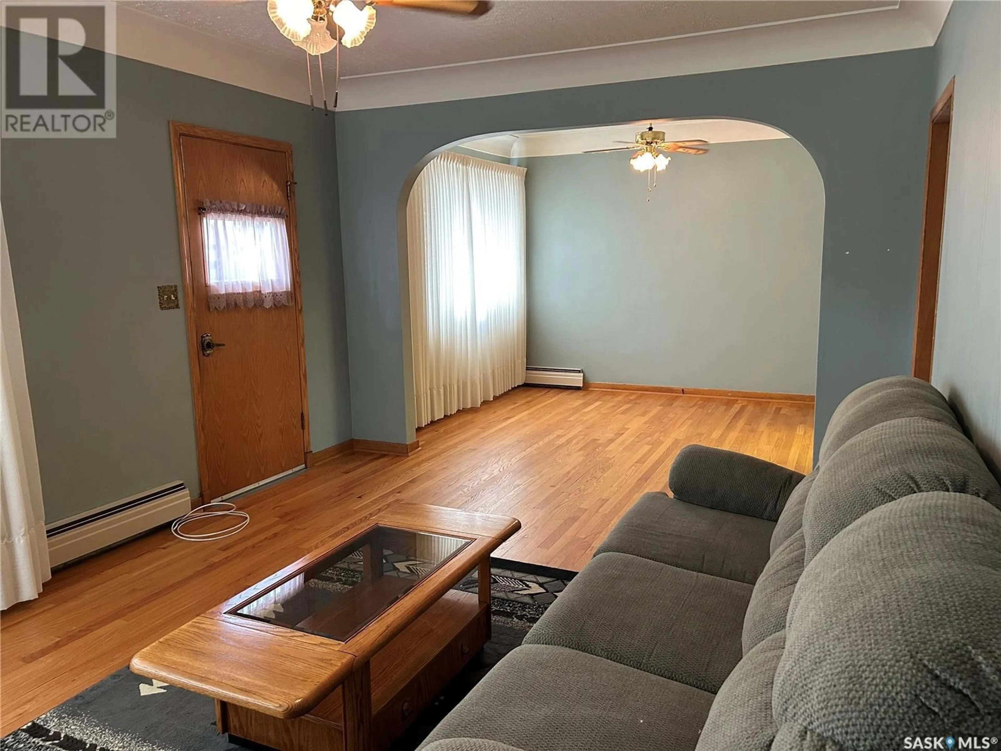1709 2ND STREET, Estevan, Saskatchewan S4A0N2
Contact us about this property
Highlights
Estimated ValueThis is the price Wahi expects this property to sell for.
The calculation is powered by our Instant Home Value Estimate, which uses current market and property price trends to estimate your home’s value with a 90% accuracy rate.Not available
Price/Sqft$205/sqft
Est. Mortgage$987/mo
Tax Amount (2024)$2,480/yr
Days On Market9 days
Description
Spacious home for sale in Estevan’s Westview Area! This nice sized 1,118 sq ft bungalow offers excellent space and functionality for family living. It features an attached single garage and a bright sunroom—a fantastic bonus space not included in the main square footage. The main level offers three generously sized bedrooms, a four-piece bathroom, and excellent storage with four hallway closets. The kitchen includes space for a small table, while a separate formal dining room opens into a comfortable living room, creating a great layout for both everyday living and entertaining. Each bedroom, plus the living room and dining room, are all hardwood flooring. The lower level boasts an abundance of additional space, including a large family room, a fourth bedroom, a three-piece bathroom, and a versatile bonus room ideal for crafting, sewing, or extra storage—complete with cupboards and a sink. The laundry room includes a chest freezer, and the adjacent utility room provides even more storage options. Step outside to enjoy the private backyard, complete with a 12' x 21' workshop and garden shed—perfect for hobbyists or additional storage and there are underground sprinklers, front and back. Appliances included are fridge, stove, freezer, washer and dryer. Notably, the entire sewer line was replaced in 2019, offering peace of mind for future owners. This home is a solid and spacious choice in a quiet, family-friendly neighborhood—book your showing today! (id:39198)
Property Details
Interior
Features
Main level Floor
Kitchen
11'8" x 10'6"Dining room
9'5" x 11'7"Living room
15'9" x 11'6"Primary Bedroom
11'10" x 14'2"Property History
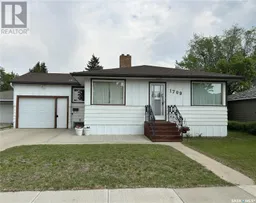 40
40
