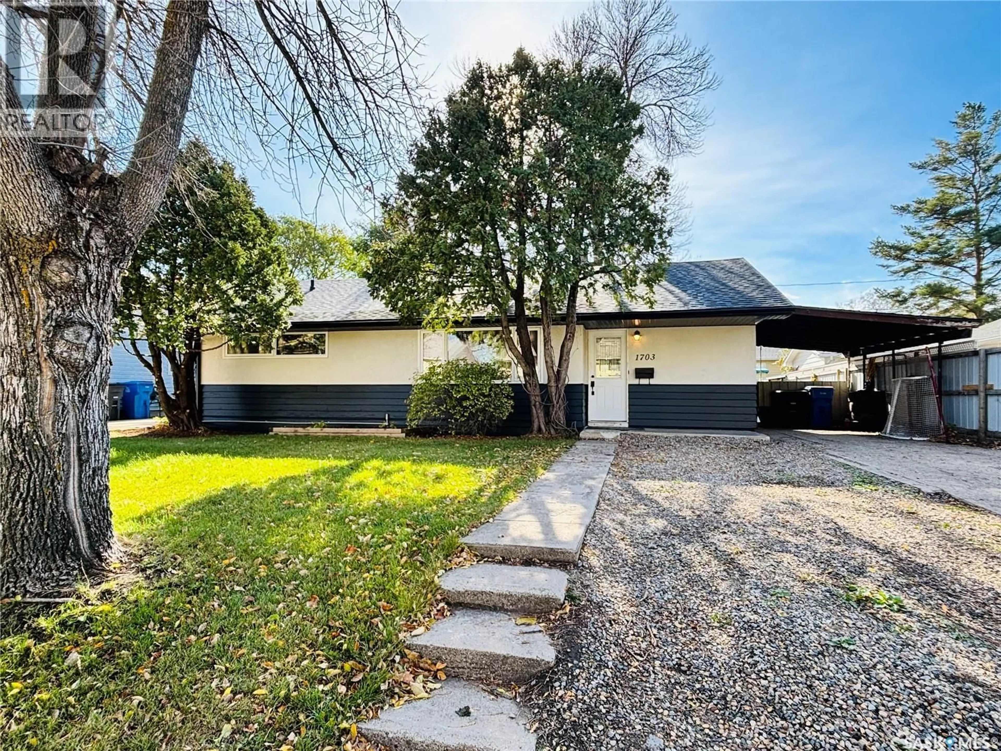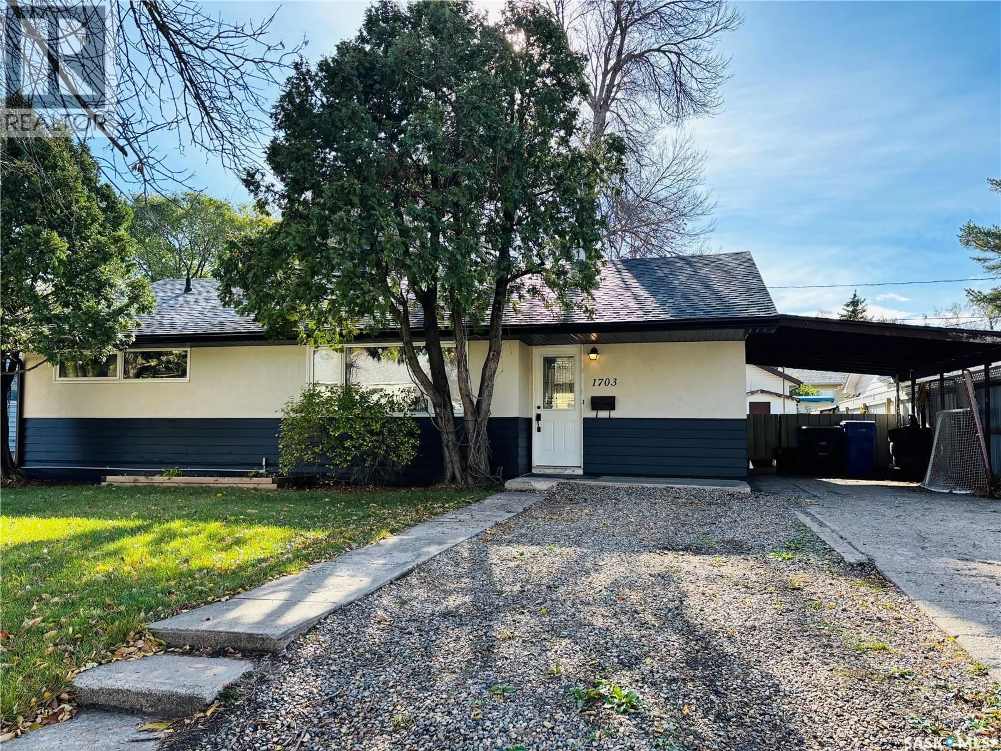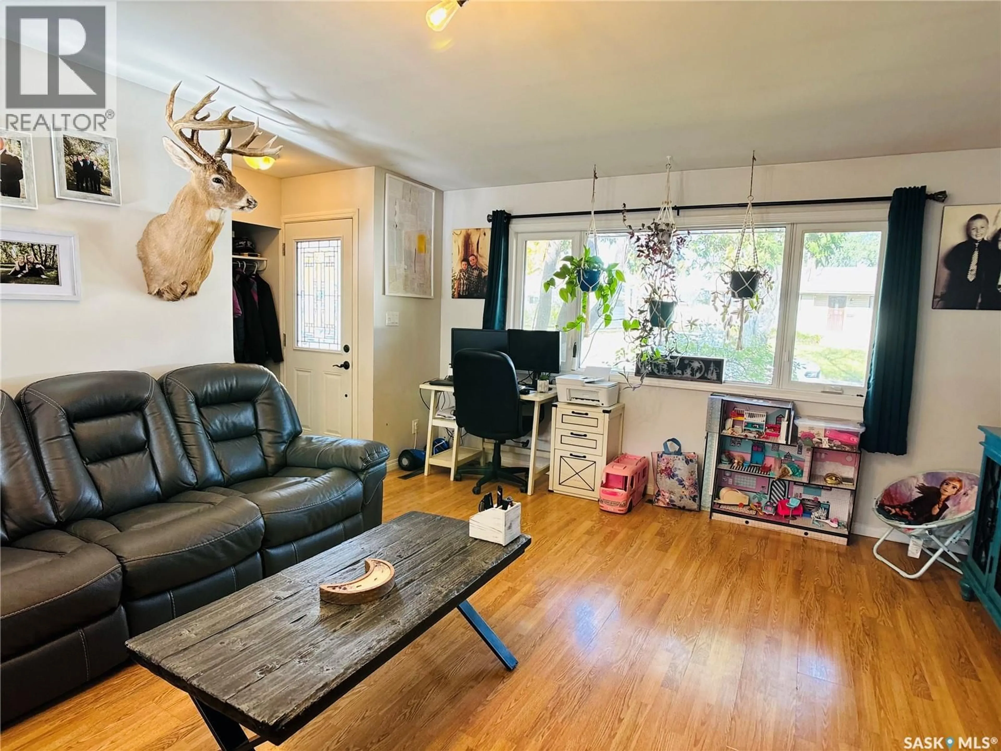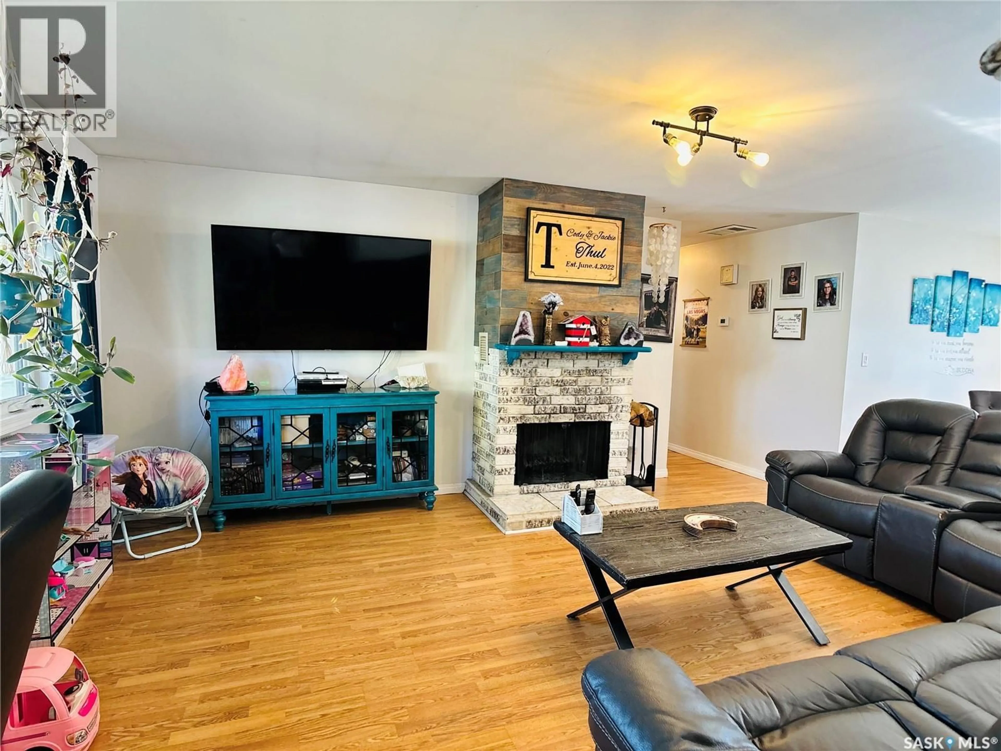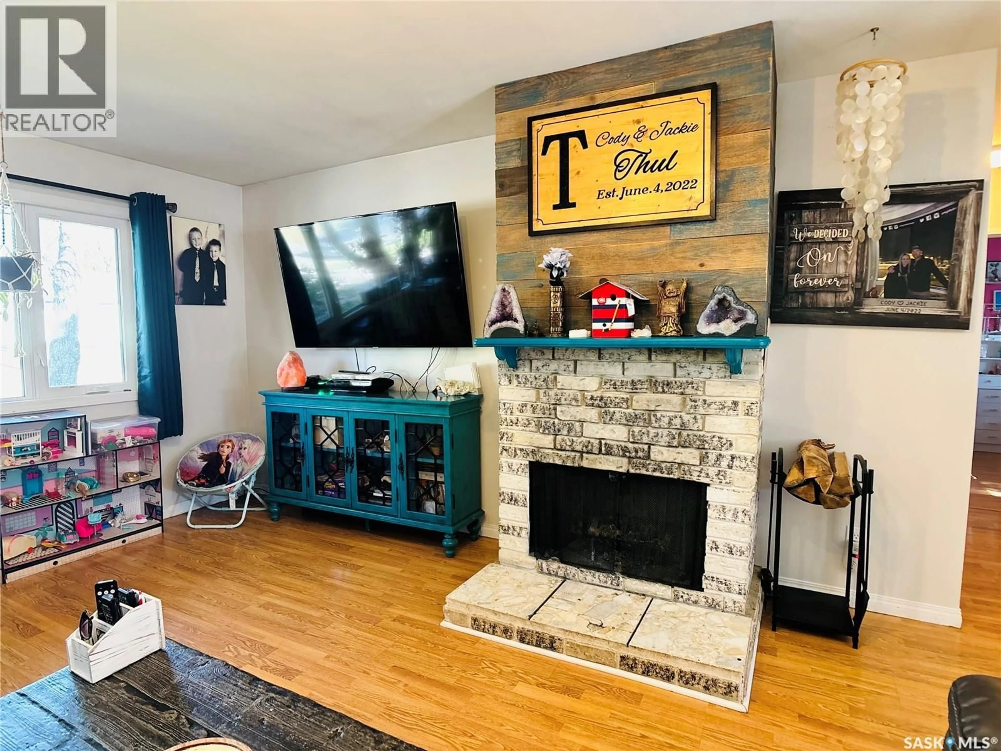1703 MCCORMICK CRESCENT, Estevan, Saskatchewan S4A1W4
Contact us about this property
Highlights
Estimated valueThis is the price Wahi expects this property to sell for.
The calculation is powered by our Instant Home Value Estimate, which uses current market and property price trends to estimate your home’s value with a 90% accuracy rate.Not available
Price/Sqft$192/sqft
Monthly cost
Open Calculator
Description
Welcome to 1703 McCormick Crescent, a beautifully maintained 3-bedroom, 1-bathroom home located in the highly sought-after neighbourhood of Pleasantdale. This move-in ready property sits on a slab foundation and offers comfort, style, and convenience in a family-friendly area close to schools, parks, and walking paths. Inside the bright and airy kitchen you will find modern white cabinetry, new countertops, and large windows that fill the space with natural light. The spacious open concept living and dining areas are warm and inviting, complemented by a cozy wood-burning fireplace—perfect for relaxing evenings at home. Enjoy peace of mind with numerous updates, including new furnace & central air conditioning (2022), new water heater (2020), new shingles, soffit, fascia, eaves, and exterior paint (summer 2025), along with a new stove (2024). Outside, the property shines with a private, fenced yard complete with mature trees, green space, and plenty of storage. The large deck is ideal for barbecues or outdoor entertaining, and the ample parking—including a covered carport—adds everyday practicality. Whether you're starting out, downsizing, or looking for a low-maintenance family home, this gem in Pleasantdale checks all the boxes! (id:39198)
Property Details
Interior
Features
Main level Floor
Kitchen
11'0" x 15'3"Dining room
10'2" x 8'7"Living room
13'10" x 19'1"Primary Bedroom
13'2" x 9'0"Property History
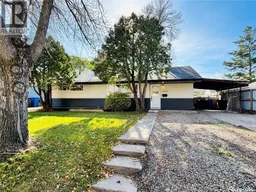 34
34
