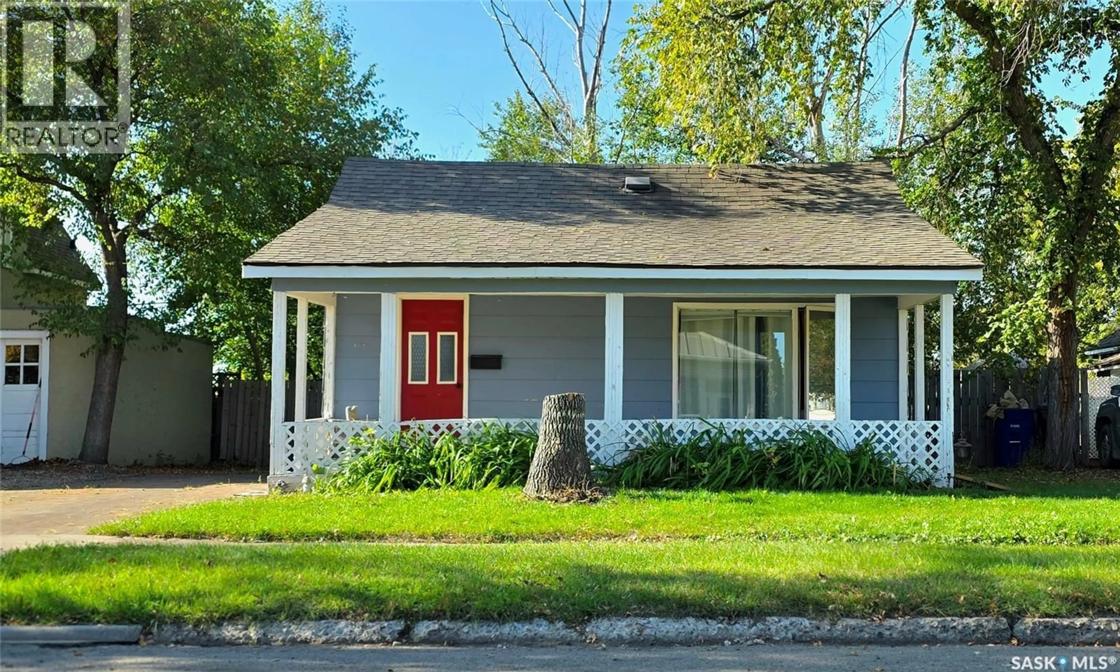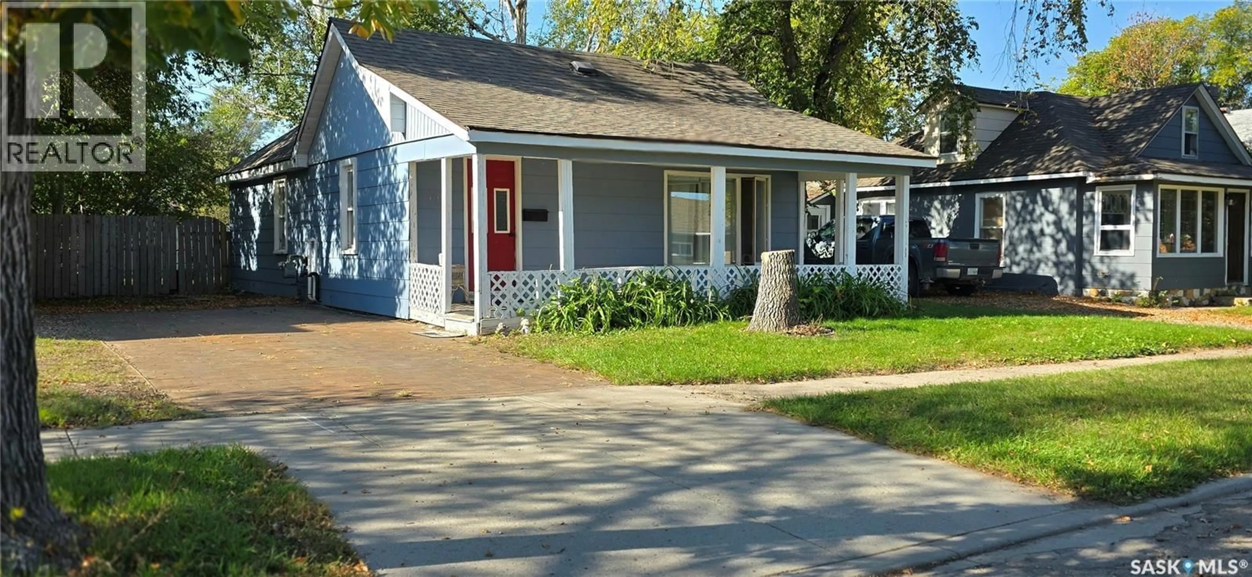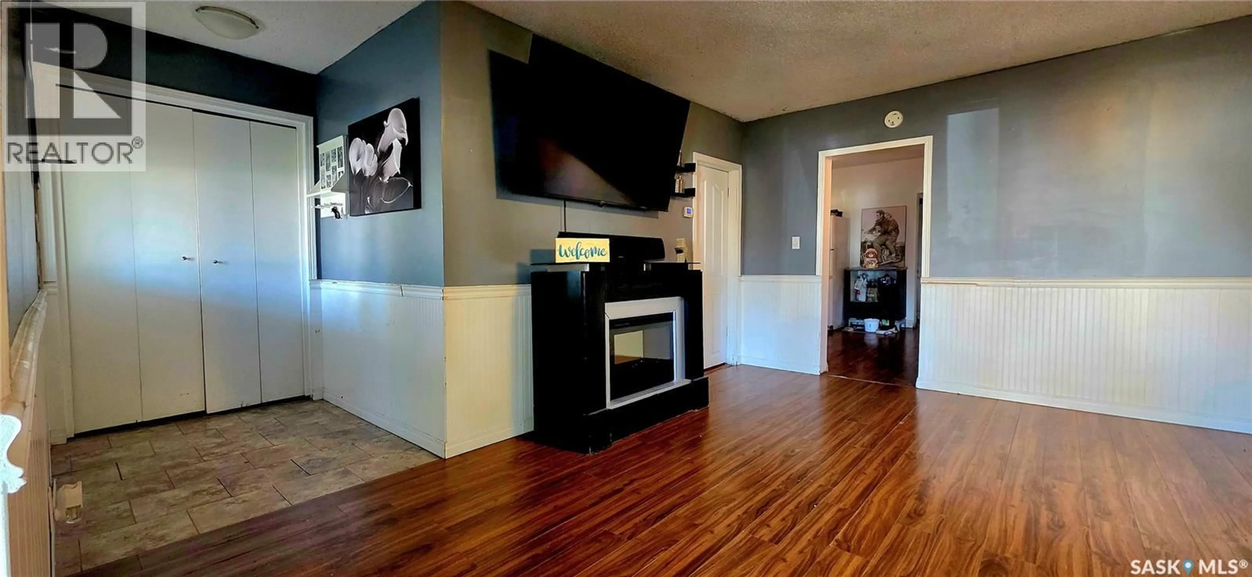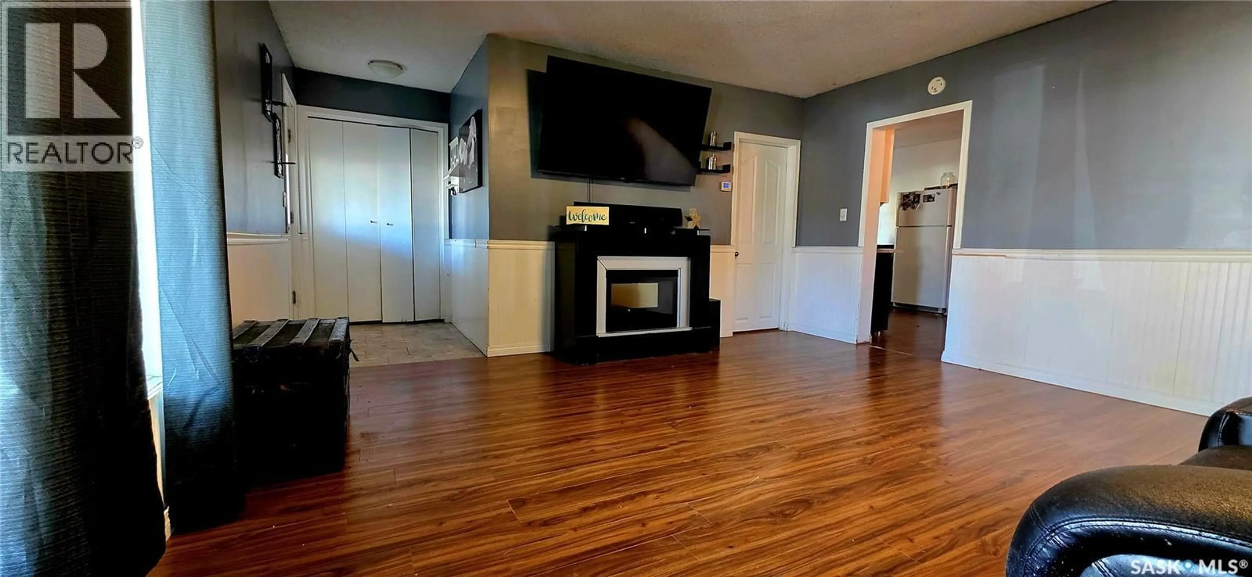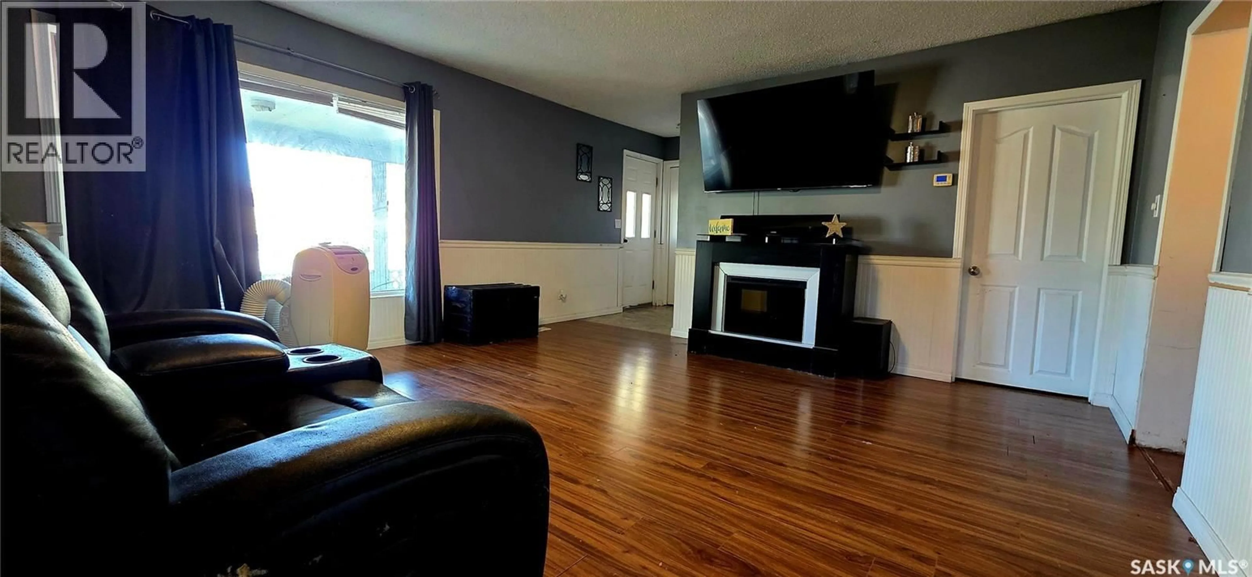1326 2ND STREET, Estevan, Saskatchewan S4A0M4
Contact us about this property
Highlights
Estimated valueThis is the price Wahi expects this property to sell for.
The calculation is powered by our Instant Home Value Estimate, which uses current market and property price trends to estimate your home’s value with a 90% accuracy rate.Not available
Price/Sqft$127/sqft
Monthly cost
Open Calculator
Description
This inviting three-bedroom, two-bathroom character home, built in 1912, is perfectly situated in Central Estevan, just a short walk from downtown shopping, a park, churches, and a K–8 public school. Upon entering, you are welcomed by a spacious living room that leads into a bright kitchen and dining area, featuring crisp white cabinetry and neutral tones. The main floor also offers three comfortable bedrooms and a full bathroom, making it an ideal layout for a young family or first-time buyer. The basement extends your living space with a cozy family room complete with updated carpet, a den with laminate flooring, and a newer full bathroom. There is also a convenient laundry area and plenty of storage. Outside, you will find a large, partially fenced backyard filled with mature trees that provide privacy, along with a cement patio and fire pit, perfect for relaxing or entertaining on summer evenings. The covered front porch adds extra charm and offers the perfect spot to enjoy a stormy night. With 943 square feet of living space, recent updates including a new basement bathroom, fresh carpet, and outdoor improvements, and a quiet neighborhood setting, this home combines character, comfort, and value. It is the perfect starter home for those looking to make a move in Estevan. (id:39198)
Property Details
Interior
Features
Main level Floor
Foyer
6' x 4'6Living room
15'1 x 15'5Kitchen
19'3 x 11'6Bedroom
10'1 x 7'5Property History
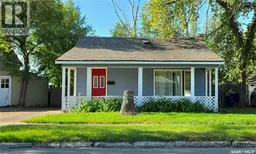 35
35
