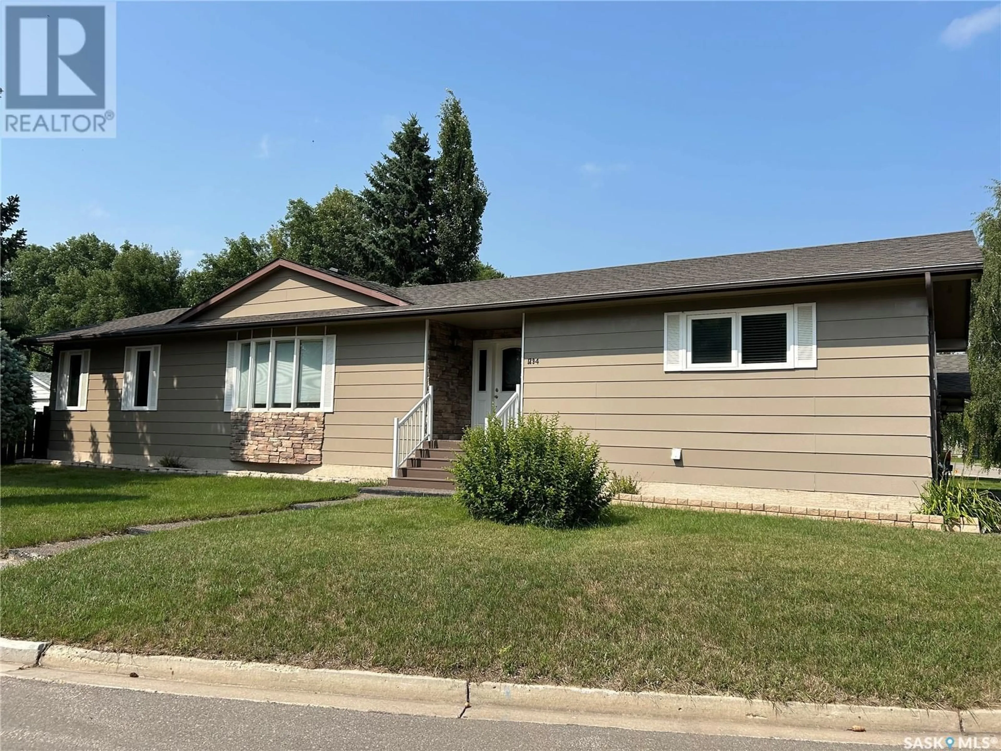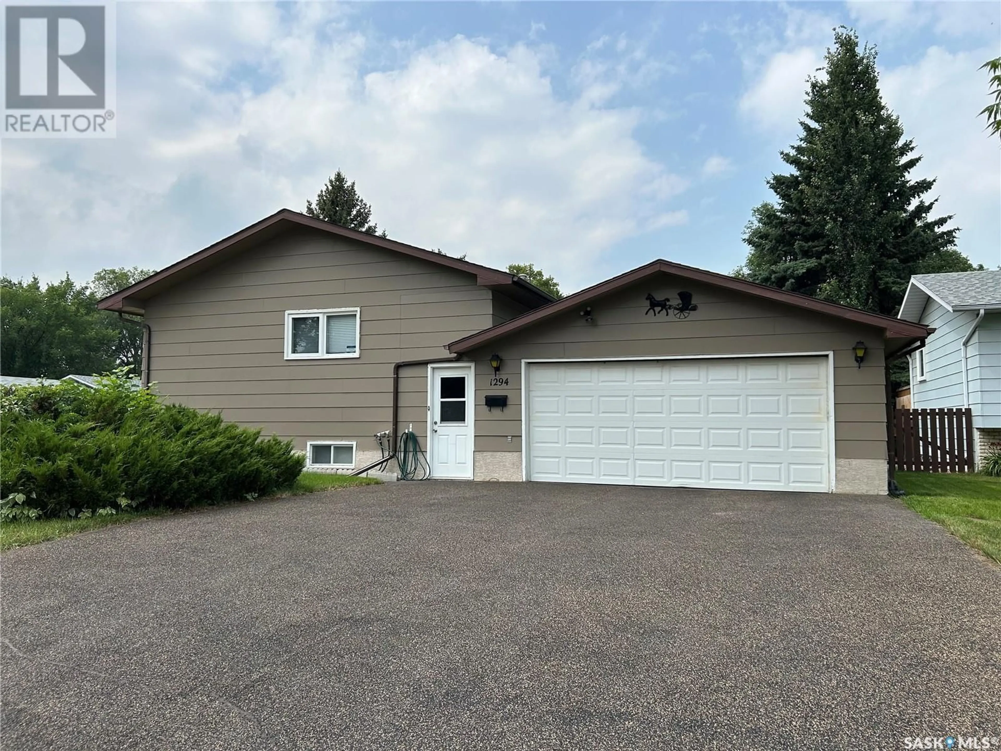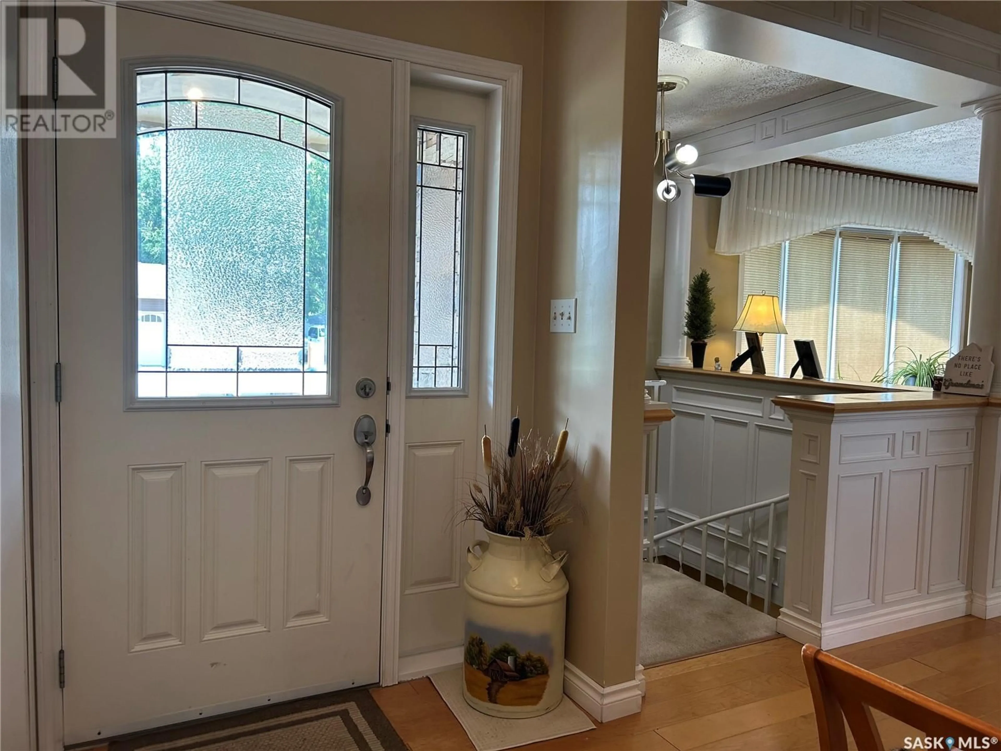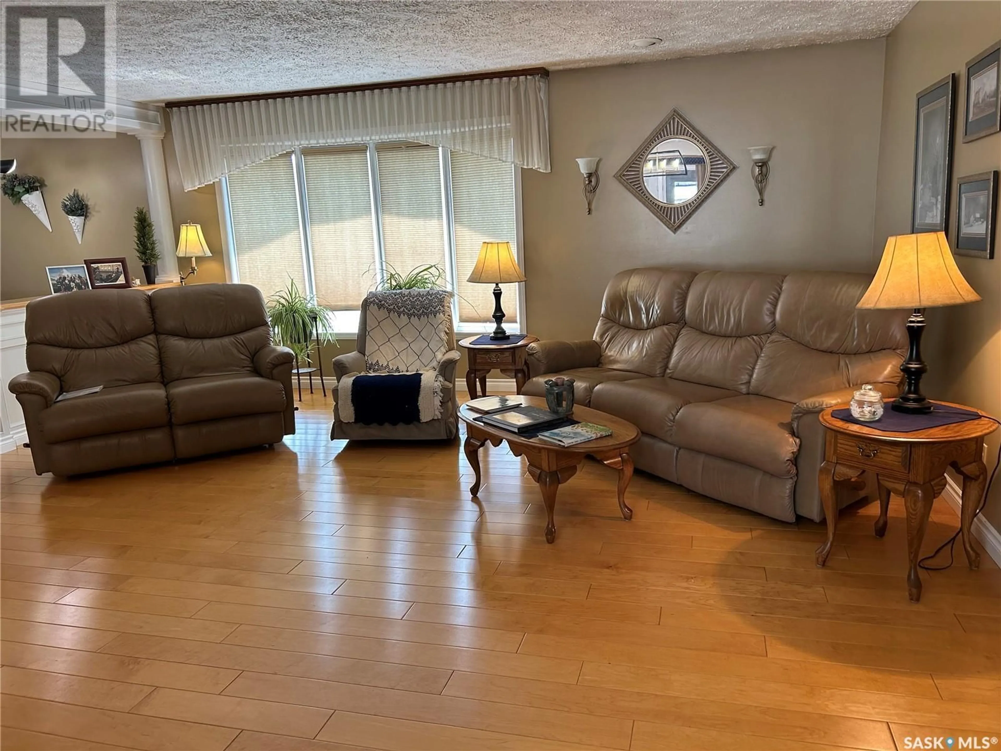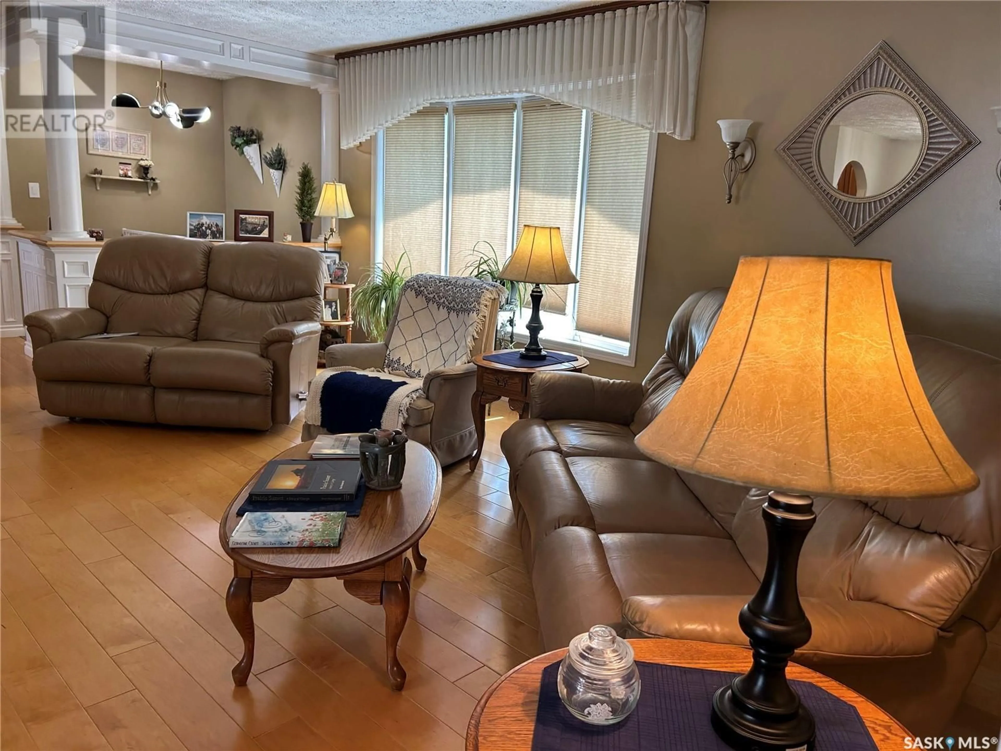1294 VETERANS CRESCENT, Estevan, Saskatchewan S4A2E1
Contact us about this property
Highlights
Estimated valueThis is the price Wahi expects this property to sell for.
The calculation is powered by our Instant Home Value Estimate, which uses current market and property price trends to estimate your home’s value with a 90% accuracy rate.Not available
Price/Sqft$260/sqft
Monthly cost
Open Calculator
Description
Welcome to a home where generations of memories have been made — and where your next chapter can begin. This well-maintained bungalow sits on a generous 0.26-acre lot in the highly desirable Pleasantdale neighborhood. Owned by the same family for nearly 40 years, this property offers comfort, space, and a location that’s ideal for families of all stages. Tucked away on a quiet street, it’s just steps from Rusty Duce Playpark and within walking distance of both public and separate elementary schools — an unbeatable spot for raising a family. Inside, the main level offers a bright and spacious living room that flows into the dining area, with direct access to the backyard deck. The kitchen features ample cabinet and counter space, and a pantry in the hallway. The primary bedroom is impressively large, with space for a crib or sitting area, and there is a walk-in closet, and a full ensuite. Two additional bedrooms and a full bathroom are located on the opposite side of the home, providing a great layout for privacy. The fully developed lower level includes a huge family/rec room, an oversized fourth bedroom, a full bathroom, laundry room, office area, and an enormous storage space. A breezeway connects the home directly to the double garage, providing convenience all year round. Step outside to enjoy a beautifully landscaped yard, complete with perennials, a garden area, a deck, patio, and room for a fire pit, trampoline, or play structure — whatever fits your lifestyle. This is a rare opportunity to own a solid, spacious home in one of Estevan’s most family-friendly neighborhoods. Don’t miss your chance to make it yours!... As per the Seller’s direction, all offers will be presented on 2025-08-05 at 6:30 AM (id:39198)
Property Details
Interior
Features
Main level Floor
Living room
18'3" x 13'4"Dining room
12' x 12'4"Kitchen
12'3" x 11'5"Primary Bedroom
14'2" x 13'8"Property History
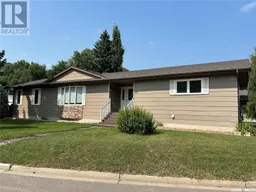 50
50
