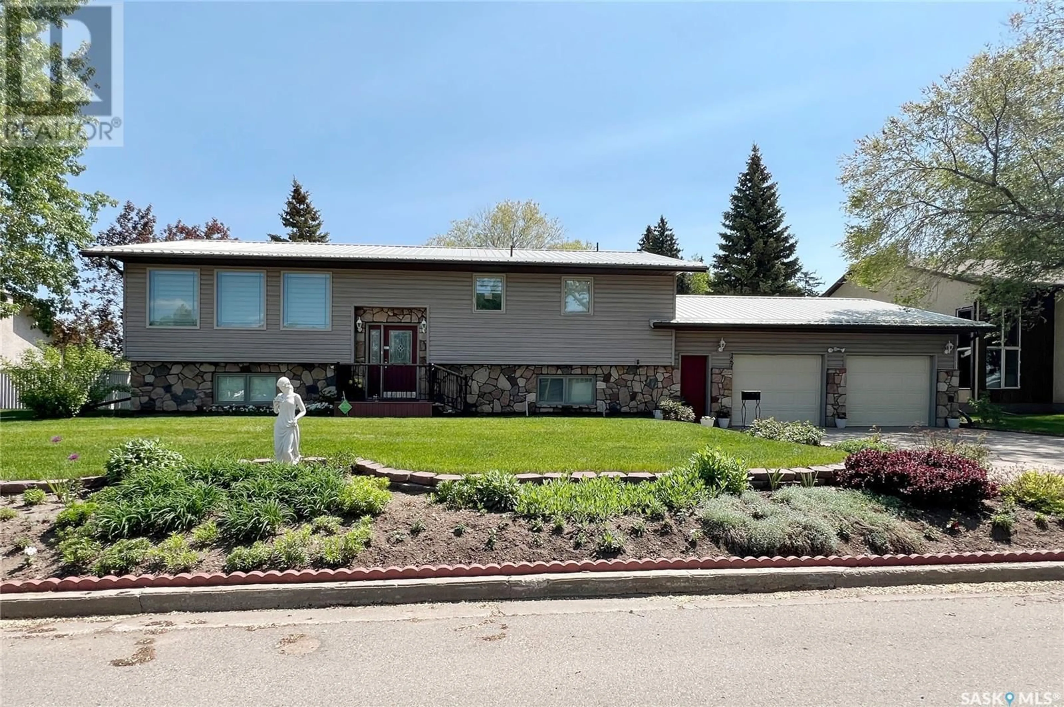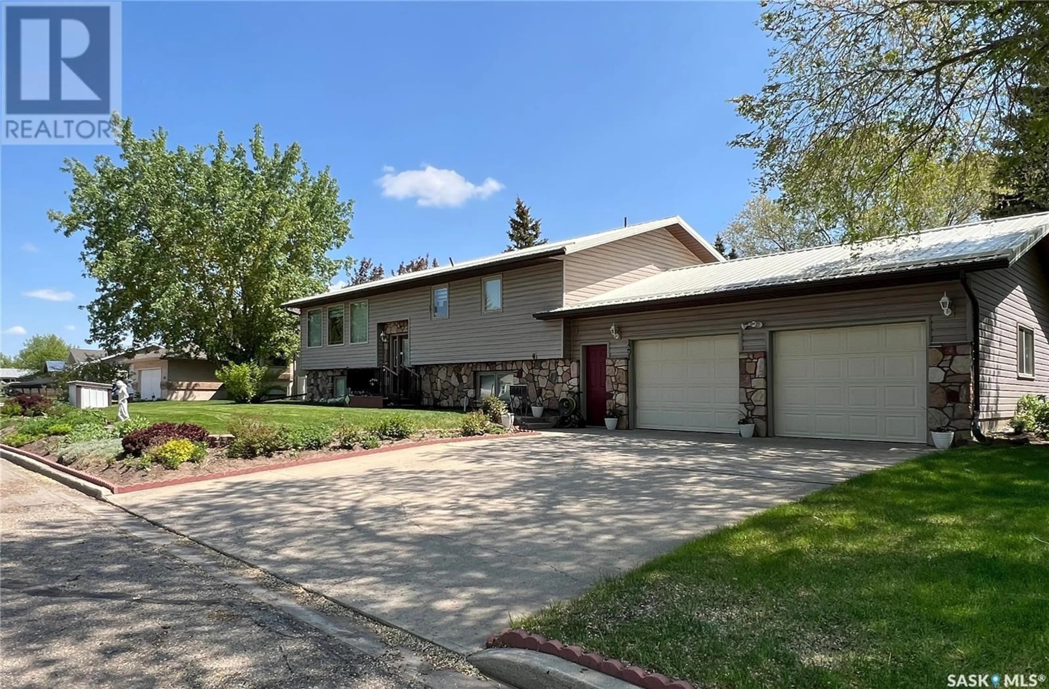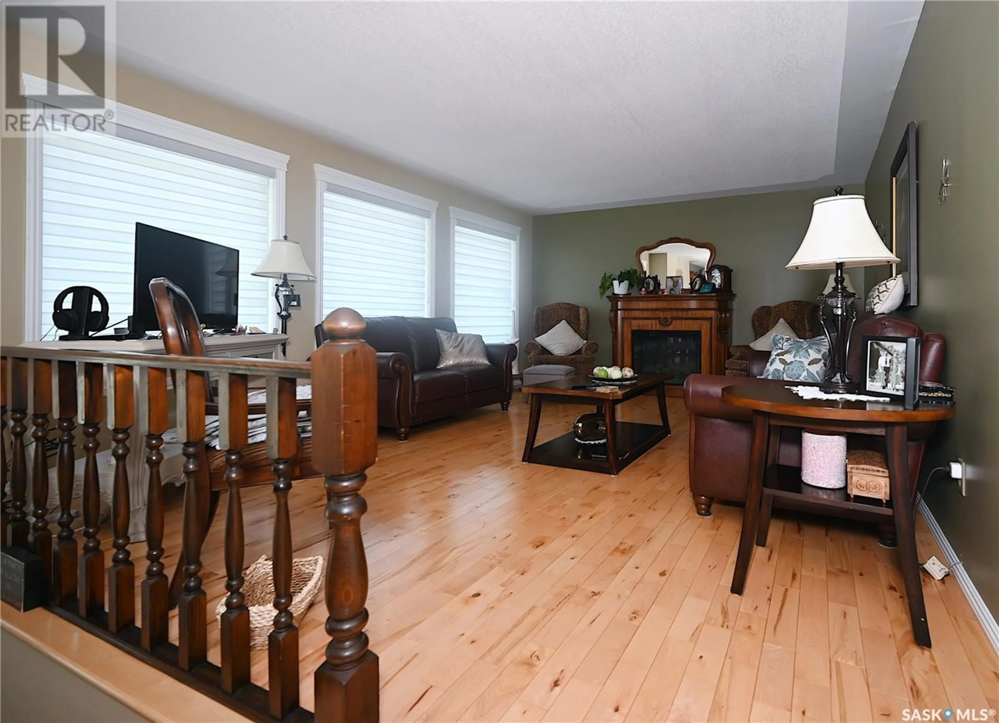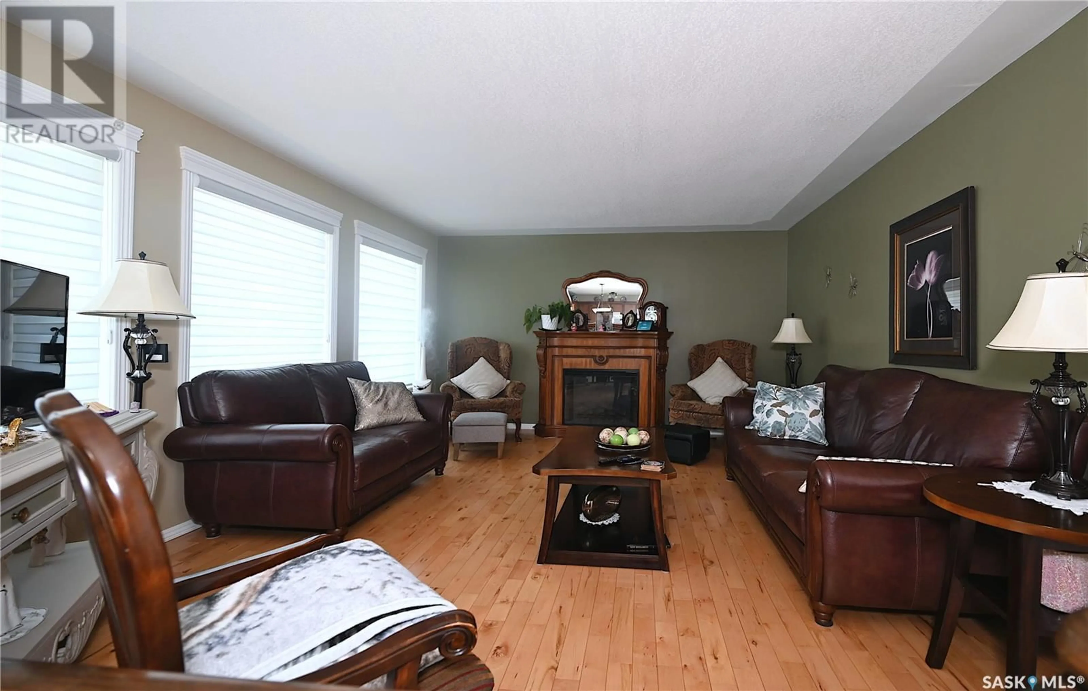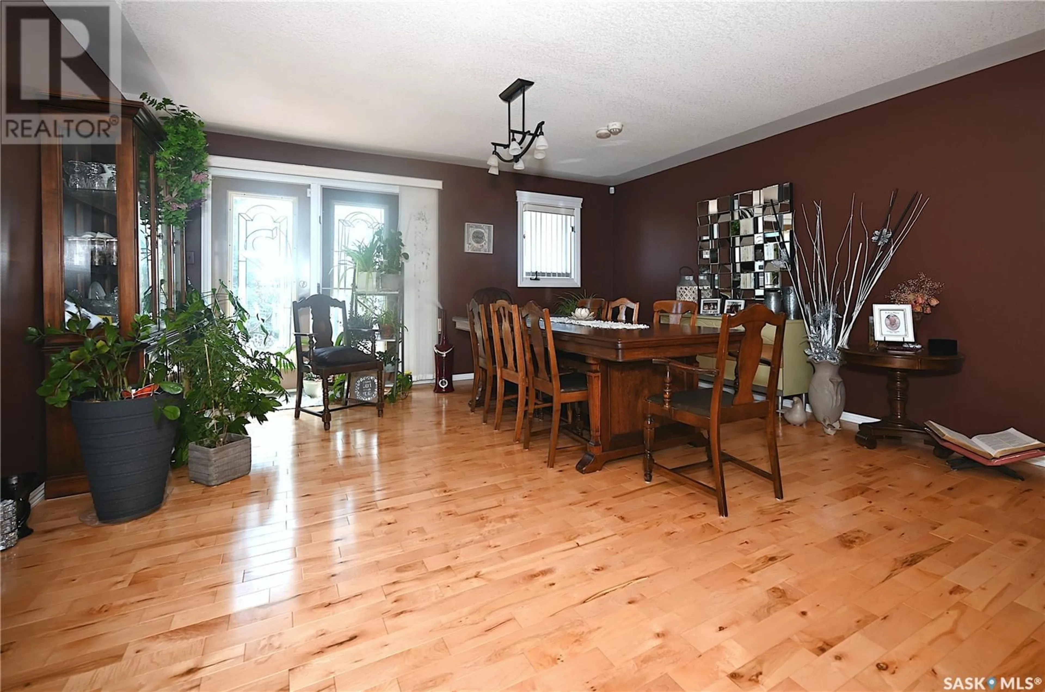1291 VETERANS AVENUE, Estevan, Saskatchewan S4A1Z8
Contact us about this property
Highlights
Estimated valueThis is the price Wahi expects this property to sell for.
The calculation is powered by our Instant Home Value Estimate, which uses current market and property price trends to estimate your home’s value with a 90% accuracy rate.Not available
Price/Sqft$287/sqft
Monthly cost
Open Calculator
Description
This very well cared for bi-level home sits on a spacious 0.25-acre lot in the desirable Pleasantdale neighborhood. Owned by the original owner and located on a quiet street, it’s just steps from Rusty Duce playpark and within walking distance of both public and separate elementary schools—making it the perfect family home. The main level features a bright and generous living room with a charming view down the street, an eat-in kitchen with classic walnut cabinetry, and a huge dining room with patio doors leading to the back deck. The current layout includes 2 bedrooms, but it could easily be reconfigured back into 3 bedrooms upstairs, with additional potential for at least one more bedroom in the basement. The home includes a 2-piece ensuite off the primary bedroom, a full main bathroom upstairs, 3-piece bathroom in the basement, and main floor laundry for added convenience. The 1984 lower level offers a spacious family room and direct access to the attached 28’ x 28’ garage with a large driveway—ideal for families with multiple vehicles or hobbyists needing extra space. Outside, enjoy a beautifully landscaped yard with mature trees, a garden area, perennials, a patio, and ample space for a fire pit, play structure, or trampoline. The exterior is built to last, featuring a metal roof and well-maintained siding in excellent condition. This is a rare opportunity to own a solid, spacious home in a sought-after neighborhood. Come see the potential and make it your own! (id:39198)
Property Details
Interior
Features
Main level Floor
Living room
17'3" x 13'7"Dining room
16' x 16'8"Kitchen
10'6" x 10'2"Primary Bedroom
15'4" x 11'Property History
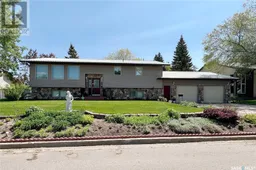 37
37
