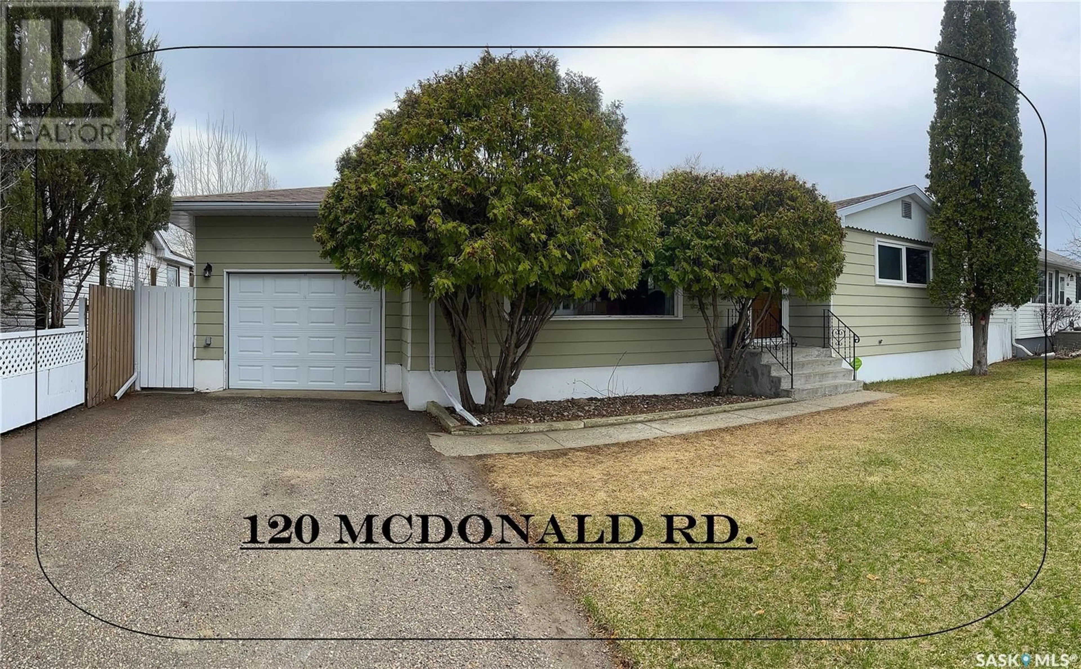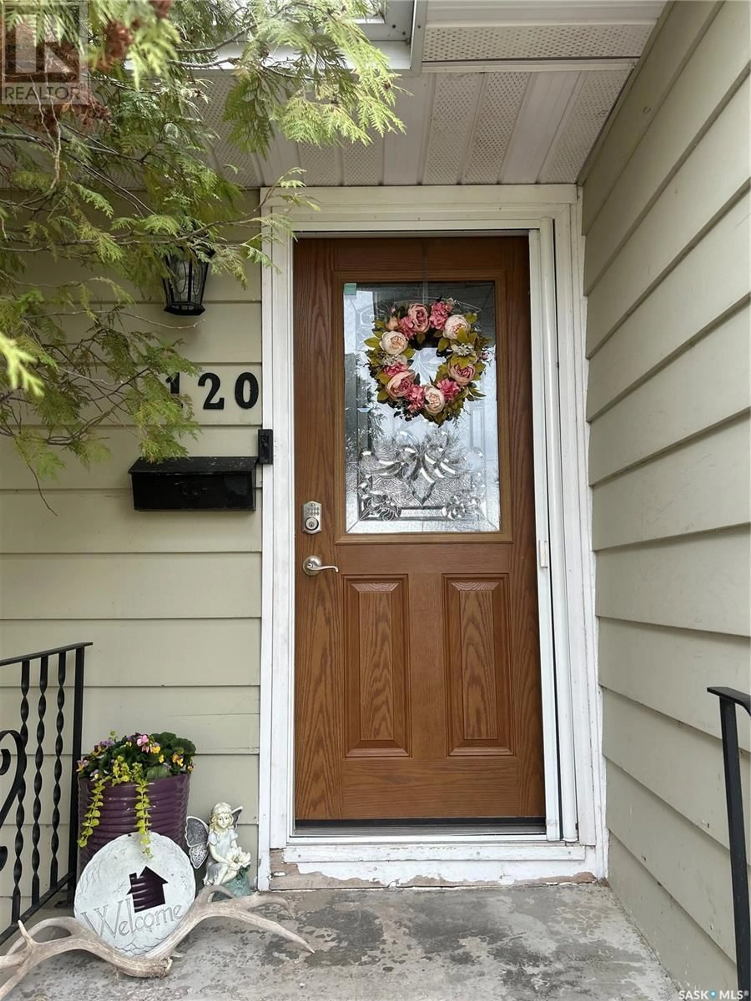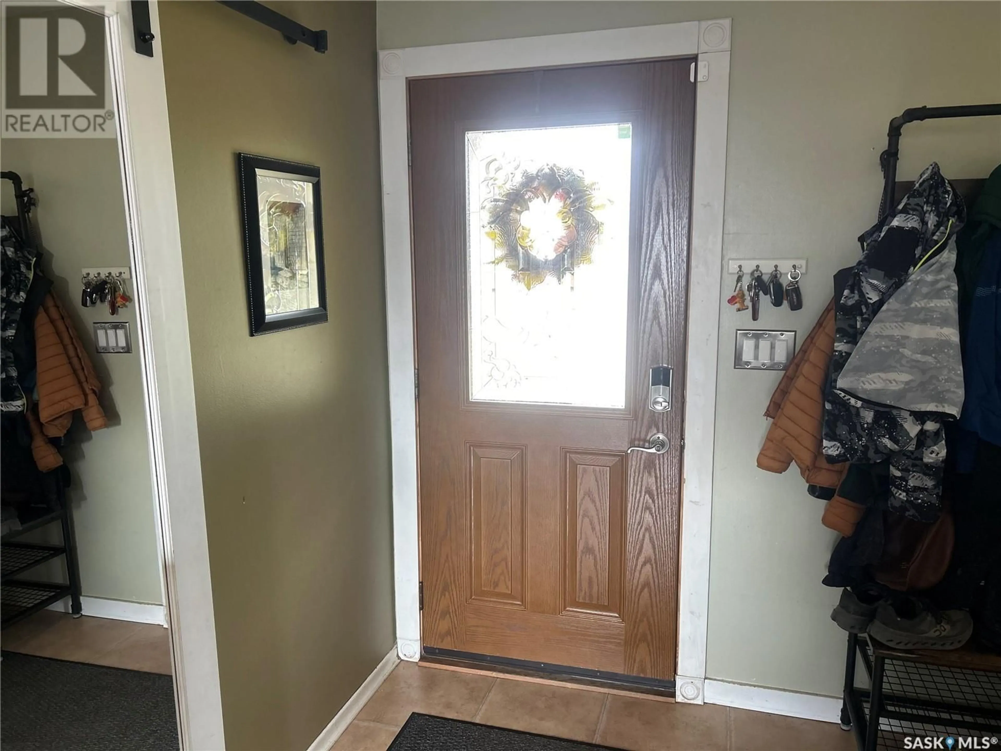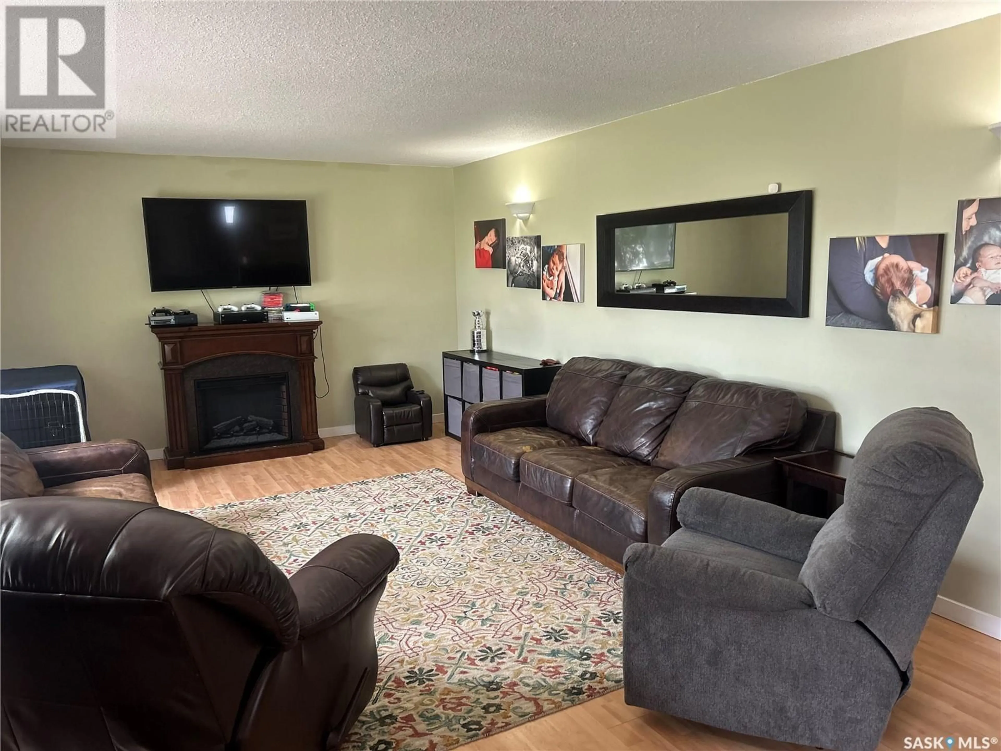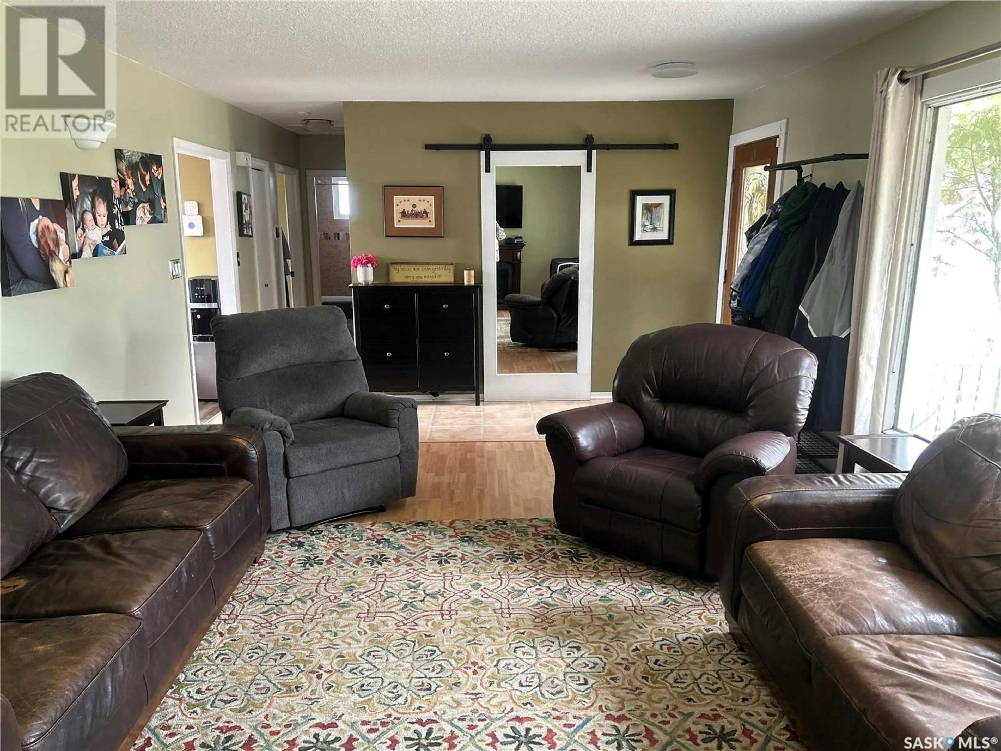120 MCDONALD ROAD, Estevan, Saskatchewan S4A0B8
Contact us about this property
Highlights
Estimated valueThis is the price Wahi expects this property to sell for.
The calculation is powered by our Instant Home Value Estimate, which uses current market and property price trends to estimate your home’s value with a 90% accuracy rate.Not available
Price/Sqft$270/sqft
Monthly cost
Open Calculator
Description
Looking for a New Home , one you can be Proud to call you Own? Make your Mark & choose Wisely. This Fantastic choice hits all your Needs/Wants! 1105 sq ft of well-placed rooms with zero wasted space. Main floor contains a massive Livingroom, Primary bedroom, secondary bedroom and a very modern 4 piece bathroom (ceramic tile with multi-head shower). Completing the main floor is a lovely bright/white kitchen (modern conveniences with Cool hanging Pot Rack, nice sized dining area plus large walk in pantry. The Newly renovated basement contains a large Family room, a 2nd very modern Ceramic tiled bathroom, great bedroom, sizeable utility/laundry room plus Den and storage. Everything being bright and new. The yard contains a massive deck surrounded by tall fencing where you can enjoy the serene & private landscape overlooking the valley. (Nil houses at rear of property). All of this AND only Steps from the school. Many many updates and Reno’s. A MUST SEE to be appreciated. Call to book your viewing soon. Updates include: Electrical panel (2015) back deck (2017) new furnace (2017) new linoleum in kitchen (2017) asbestos removed from attic and re-insulated in (2020) new sewer line from house to street (2020) one side of the fence in the backyard (2021) copper pipe removed and updated (2020) and full renovated basement (2023) (id:39198)
Property Details
Interior
Features
Main level Floor
Kitchen
11'9 x 10'3Living room
23'7 x 13'1Dining room
11'10 x 7'5Foyer
8'5 x 6'11Property History
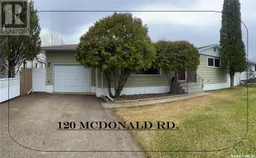 38
38
