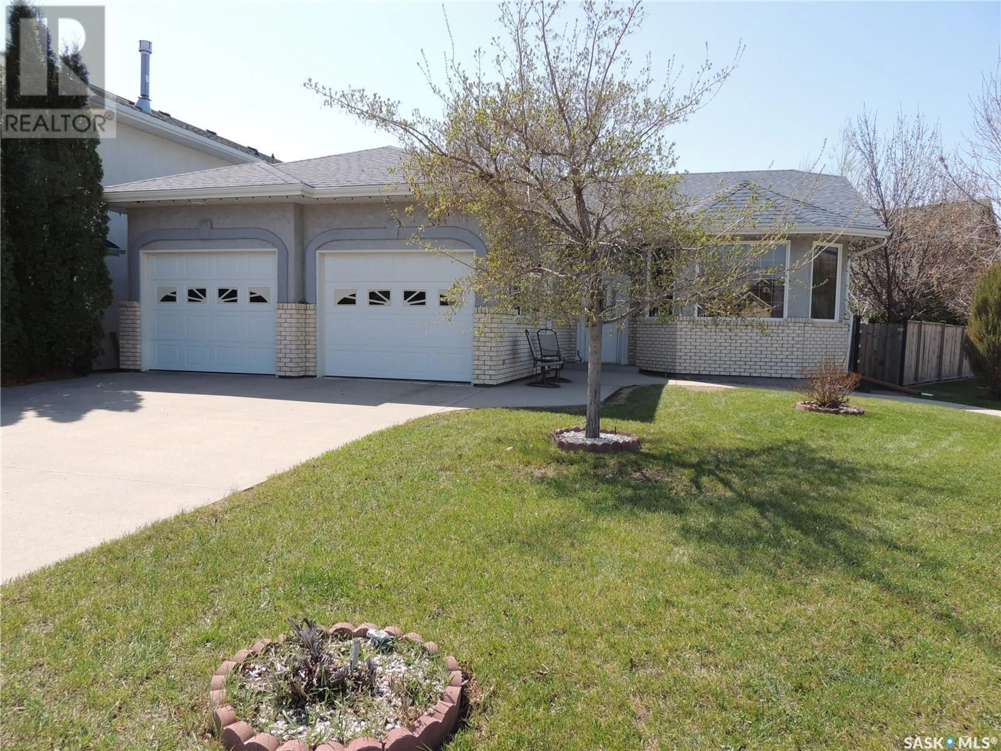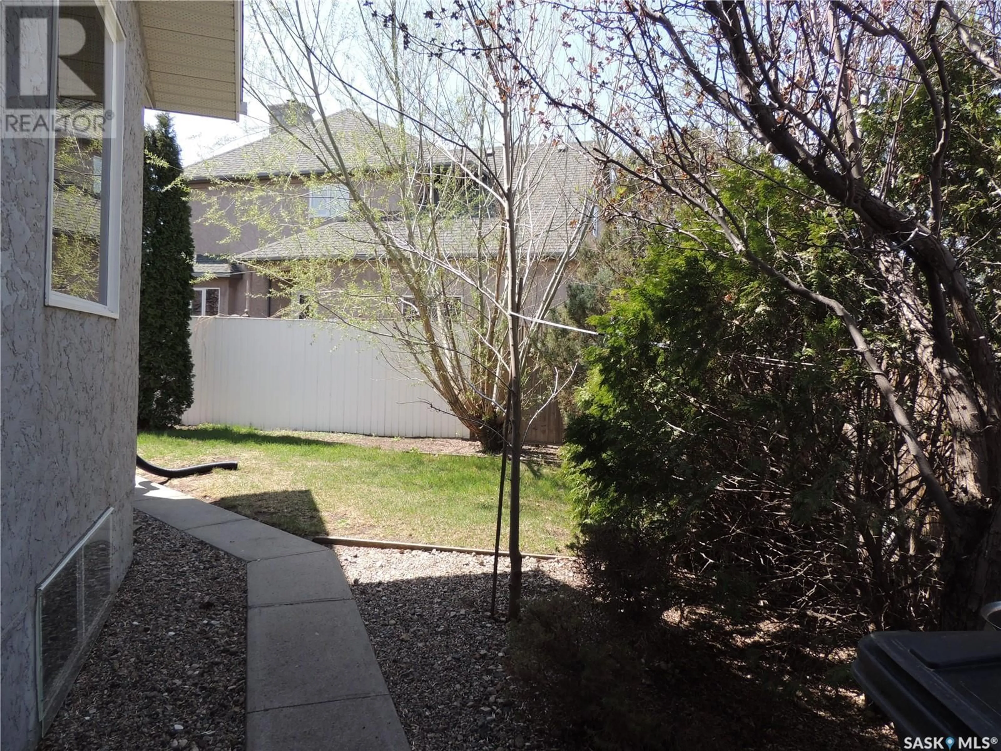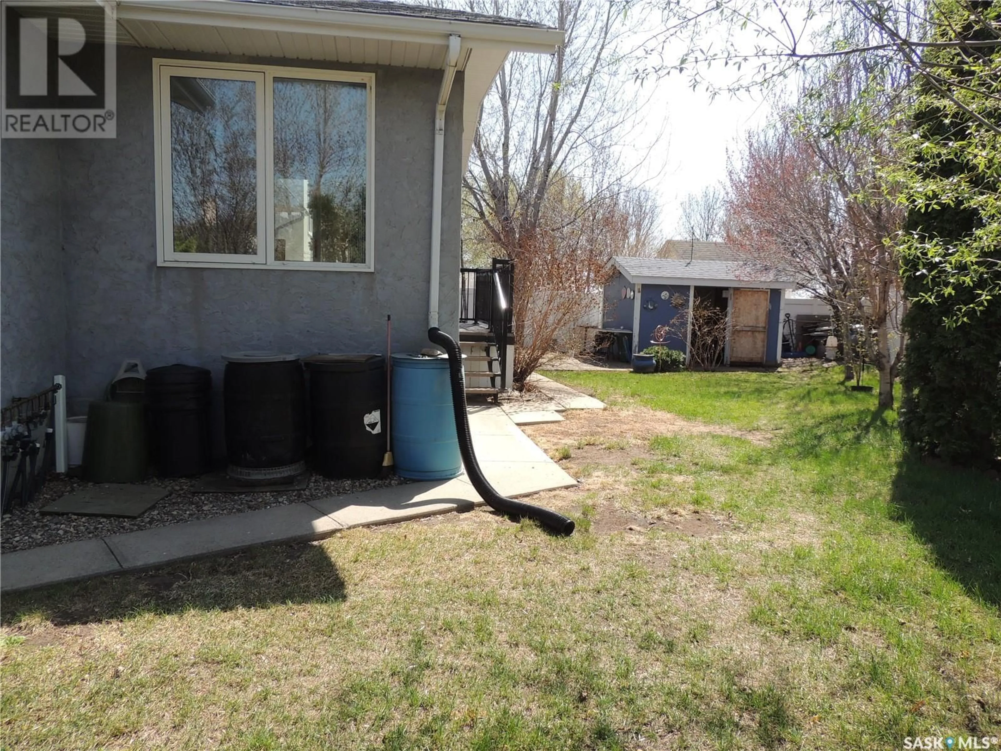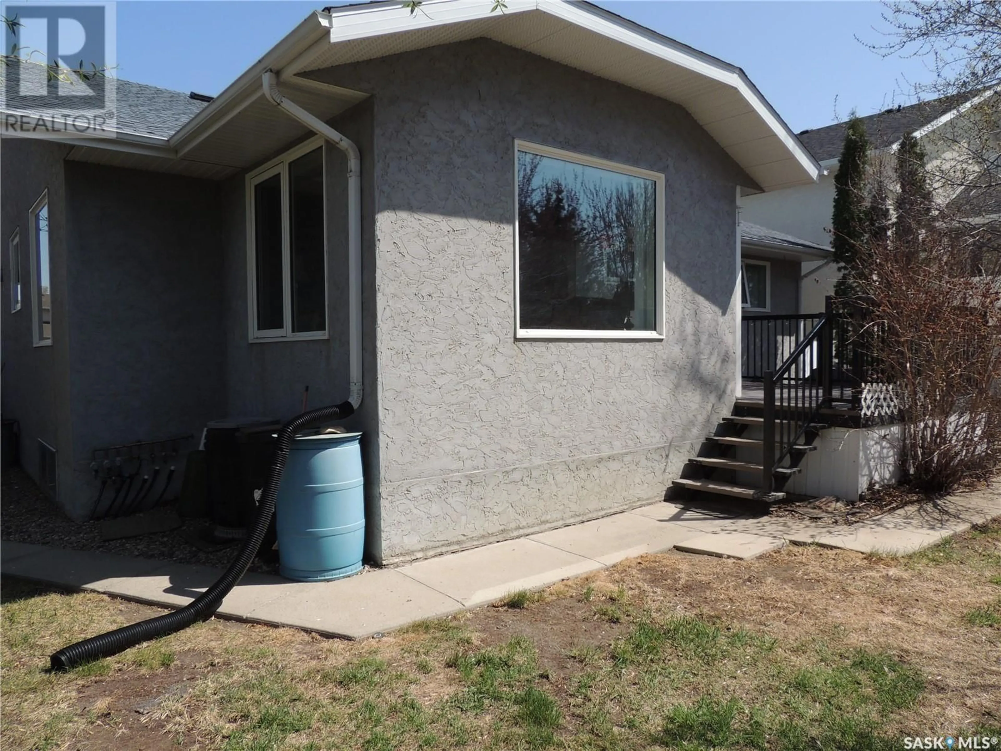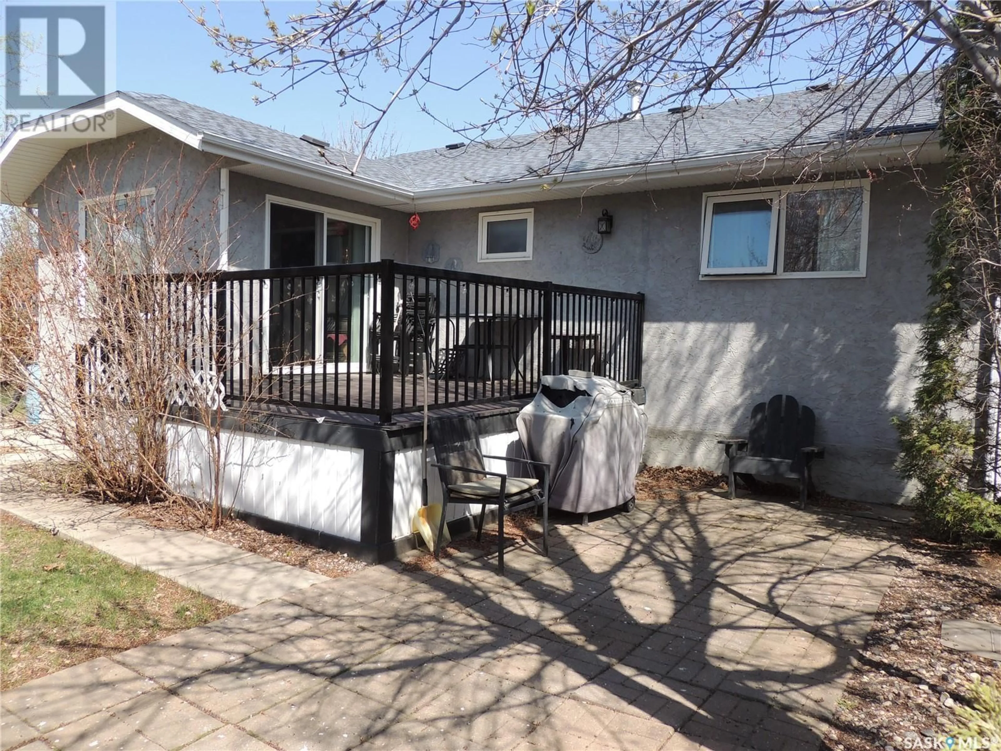1123 TAISEY CRESCENT, Estevan, Saskatchewan S4A2V2
Contact us about this property
Highlights
Estimated ValueThis is the price Wahi expects this property to sell for.
The calculation is powered by our Instant Home Value Estimate, which uses current market and property price trends to estimate your home’s value with a 90% accuracy rate.Not available
Price/Sqft$290/sqft
Est. Mortgage$2,057/mo
Tax Amount (2024)$4,378/yr
Days On Market25 days
Description
This home is located on the corner of a quite bay on Taisey Cr in Pleasantdale. The home has a fully fenced manicured yard with a rear deck patio and shed. You enter the home in a large foyer with direct access to the garage and basement. The living room faces the front of the home and features a gas fireplace. The kitchen has an island and stainless steel appliances. There is a built in desk and corner pantry. The dining area has a sunroom off it it with access to the rear deck. The home has a main floor laundry room. The main bedroom has a walk in closet and full bathroom with linen closet. There is a second bedroom with walk in closet and full bathroom on the main floor. The basement is wide open with the exterior walls already drywalled, and subfloor installed. (id:39198)
Property Details
Interior
Features
Main level Floor
Laundry room
7'2 x 7'0Foyer
6'2 x 9'1Other
12'10 x 19'0Kitchen
11'3 x 10'5Property History
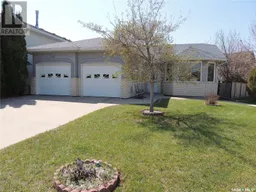 39
39
