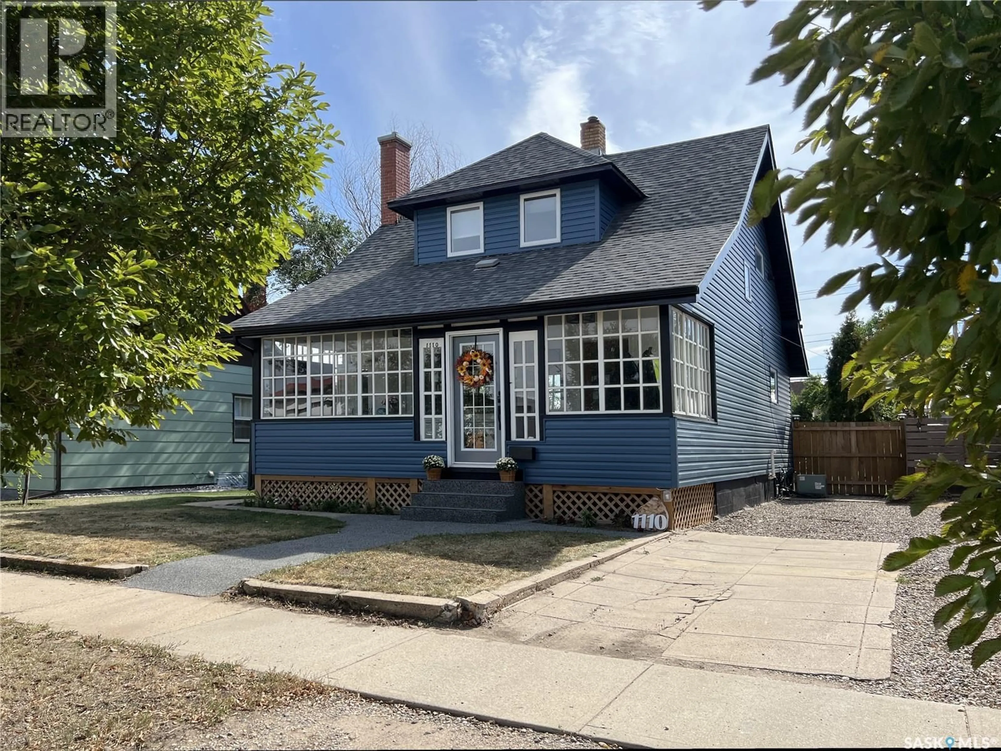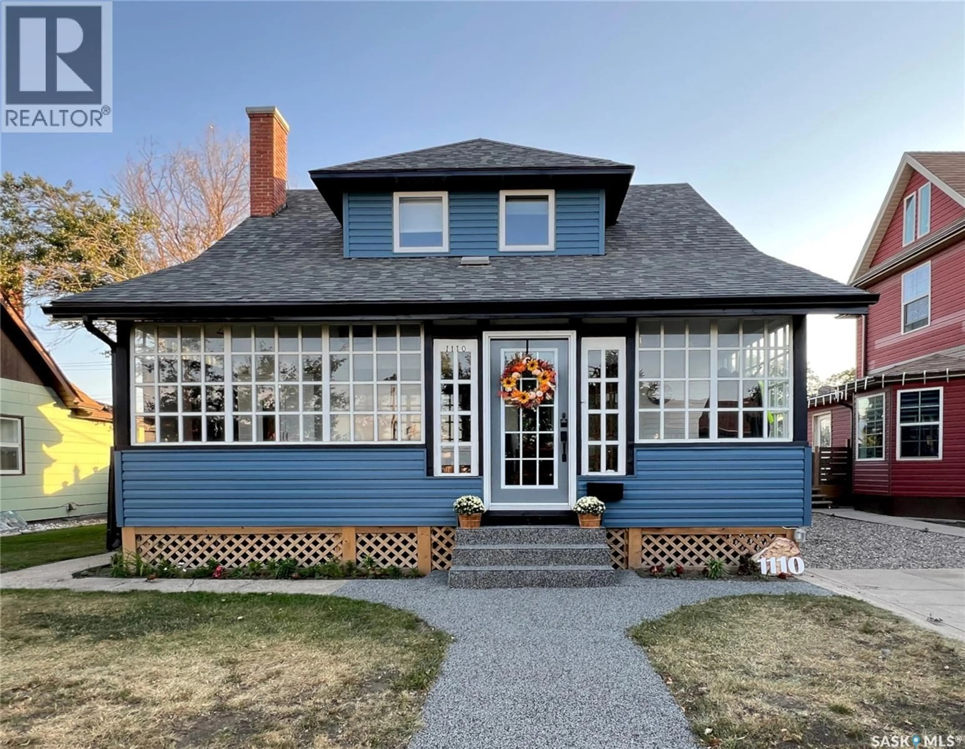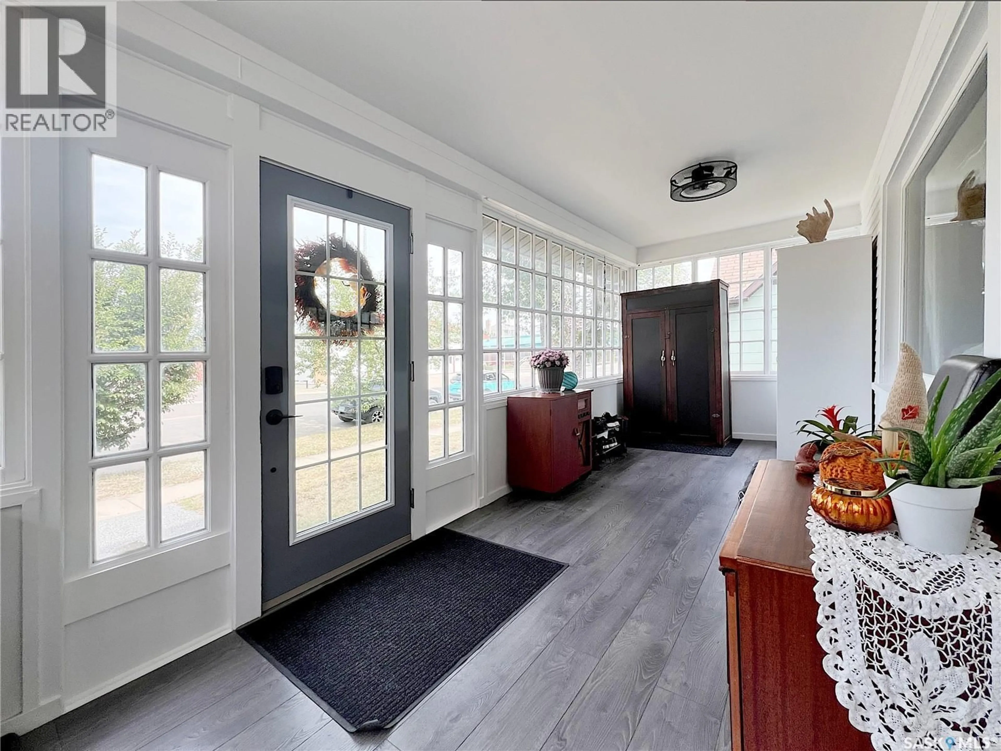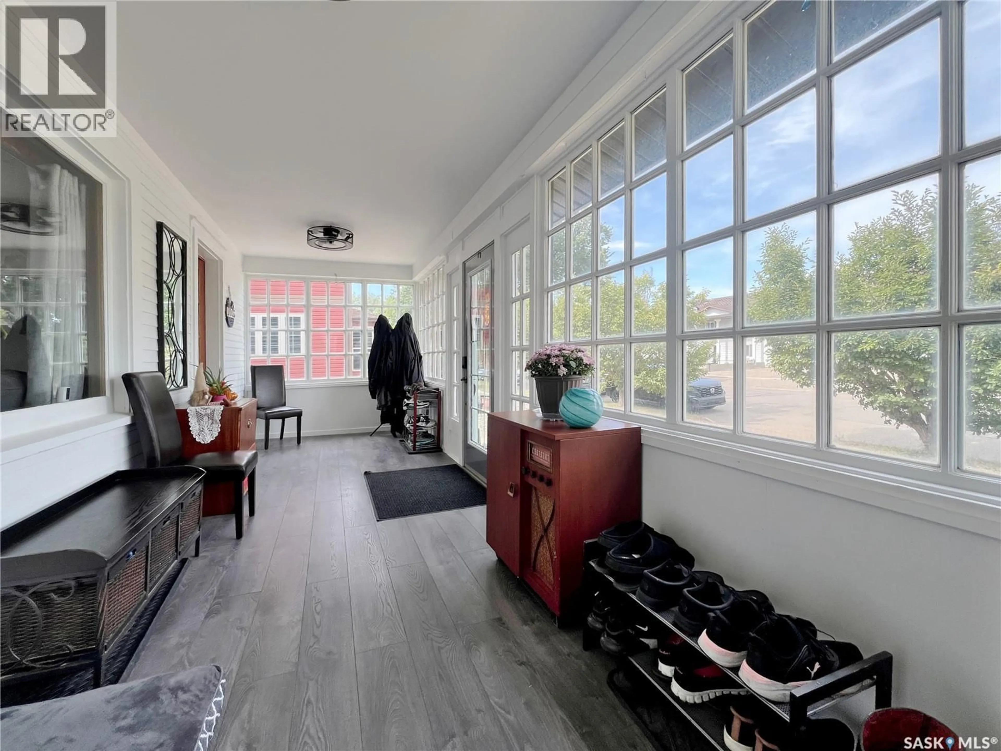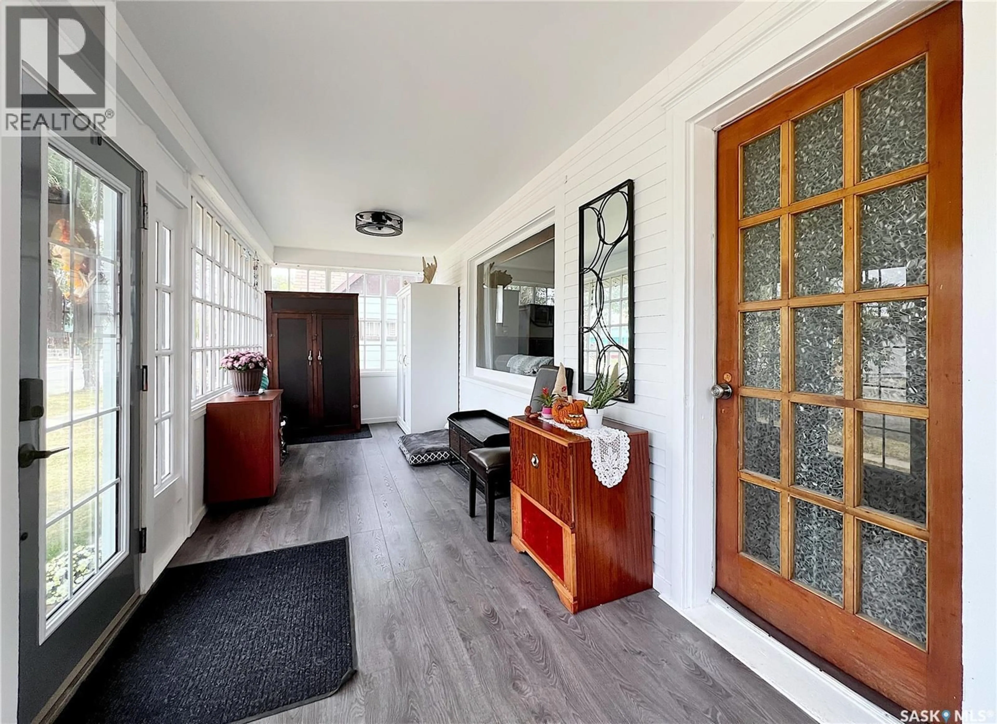1110 3RD STREET, Estevan, Saskatchewan S4A0R7
Contact us about this property
Highlights
Estimated valueThis is the price Wahi expects this property to sell for.
The calculation is powered by our Instant Home Value Estimate, which uses current market and property price trends to estimate your home’s value with a 90% accuracy rate.Not available
Price/Sqft$216/sqft
Monthly cost
Open Calculator
Description
Charming & Updated Home in Central Estevan. Full of character and curb appeal, this beautifully maintained home is perfectly located just steps from downtown Estevan. With newer shingles and brand-new siding (August 2025), the exterior shines with fresh updates. A welcoming three-season sunroom at the front is a highlight, recently insulated with a reinforced floor, offering a cozy spot to relax. Inside, the main floor features updated flooring throughout. The kitchen offers ample cabinetry, a small prep island, and a built-in dishwasher, flowing nicely into the spacious dining room accented with a stylish barn wood wall. The bright living room feels open and inviting, with a large window overlooking the sunroom. A completely new two-piece bathroom completes the main level. Upstairs, you’ll find three bedrooms with newer laminate flooring and a beautifully renovated 4-piece bathroom. Additional upgrades include new front and back exterior doors (36” wide), most new main-level windows, newer appliances, sewer line replacement, and a brand-new deck with rails, and fencing. The backyard is a treat with a greenhouse, detached garage, and extra parking off the back alley. This move-in-ready home is a rare find in a central location — call today to book your showing! (id:39198)
Property Details
Interior
Features
Main level Floor
Living room
20' x 11'Dining room
12'2" x 11'Kitchen
11'2" x 15'2pc Bathroom
3'4" x 3'9"Property History
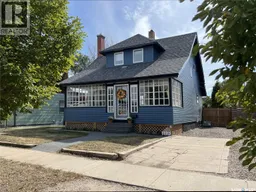 38
38
