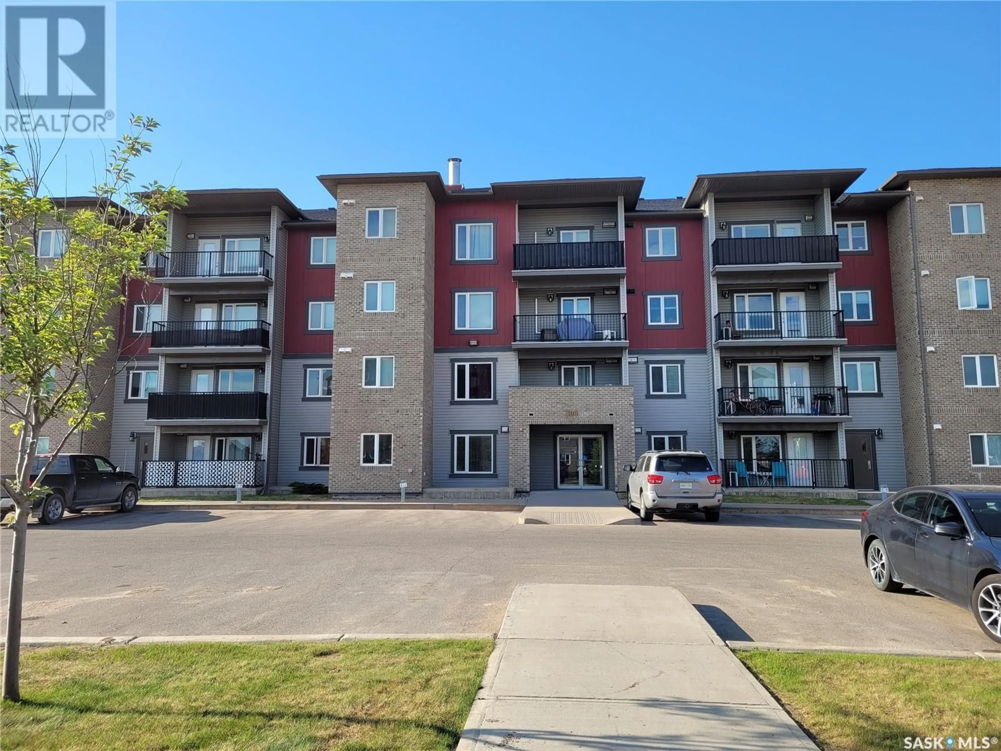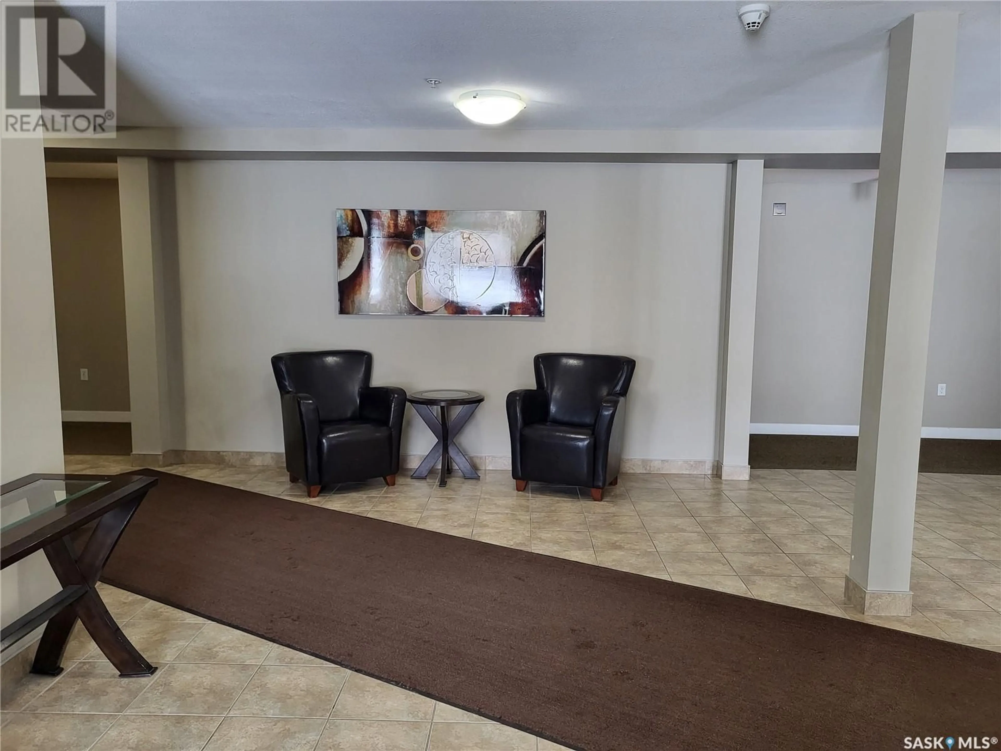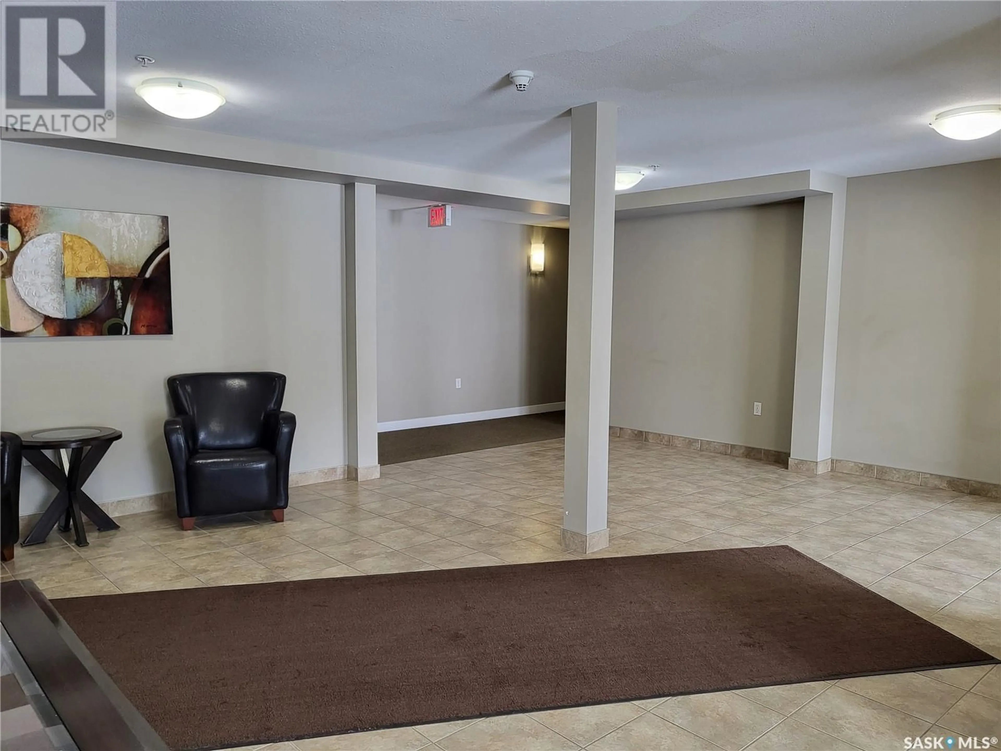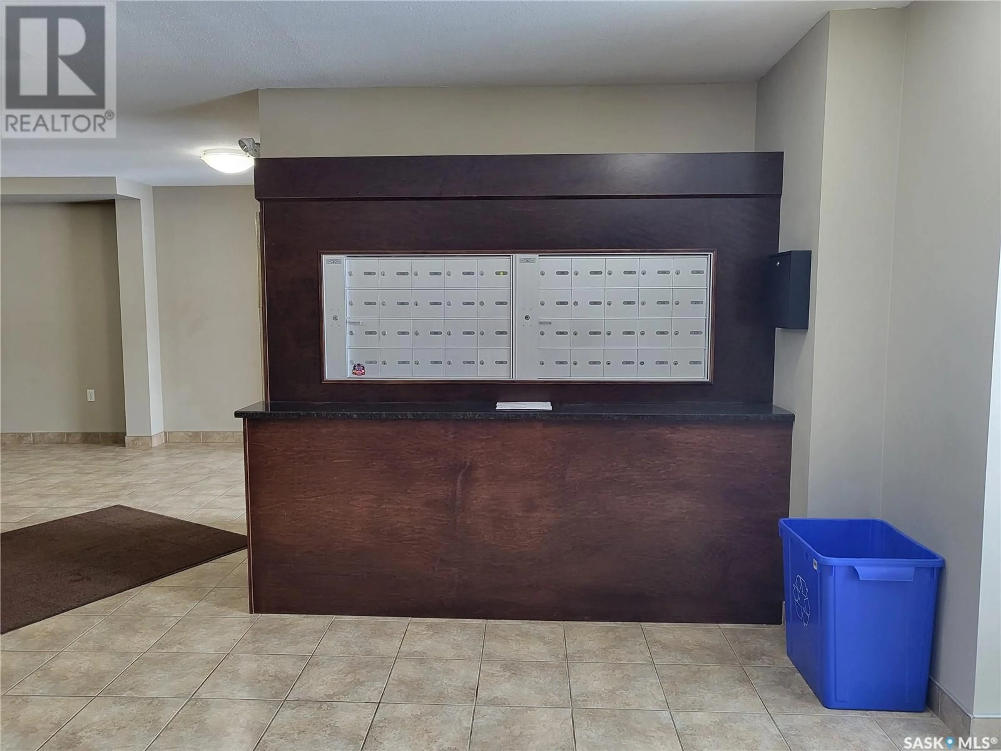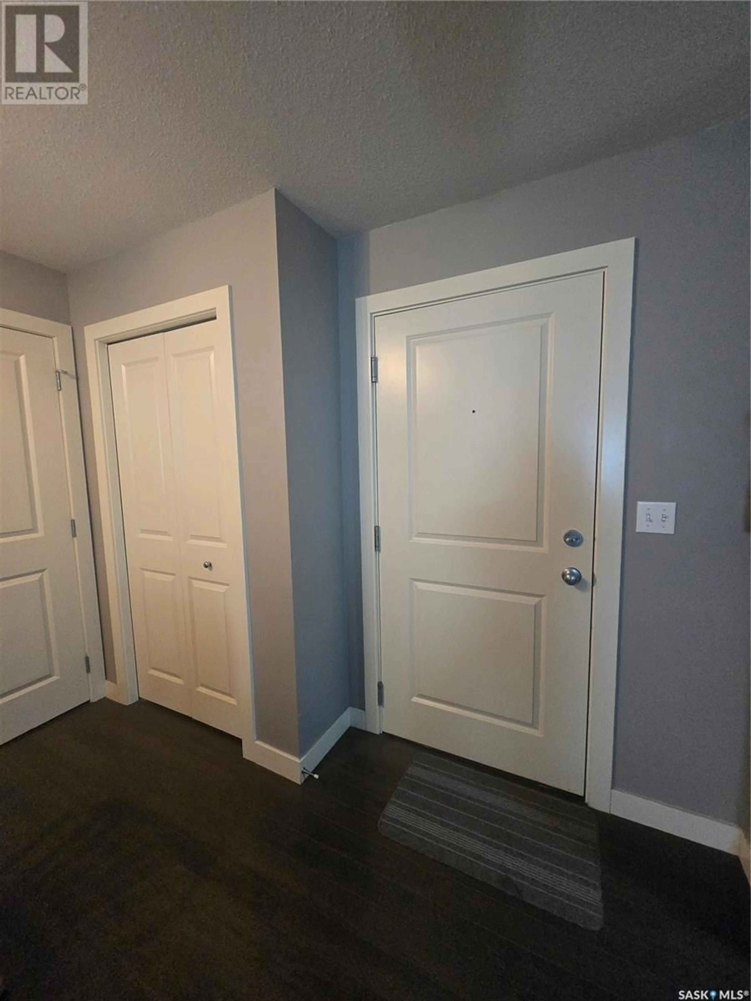108 - 308 PETTERSON DRIVE, Estevan, Saskatchewan S4A2B8
Contact us about this property
Highlights
Estimated valueThis is the price Wahi expects this property to sell for.
The calculation is powered by our Instant Home Value Estimate, which uses current market and property price trends to estimate your home’s value with a 90% accuracy rate.Not available
Price/Sqft$168/sqft
Monthly cost
Open Calculator
Description
Main Floor south facing 907 sq.ft. condo!! Enjoy the remainder of summer days outside on your patio taking in the sunshine and view!! This unit features 2 bedroom and 2 bathroom. A walk though closet and full bathroom are directly off the master bedroom. Entering the condo you're greeted with an open concept layout Kitchen, Dining room and living room with espresso Laminate flooring. Kitchen with large island with seating for 4, plenty of cupboards, appliance package and pantry. This unit also has ensuite laundry with storage. One underground parking stall is included. This one won't last long call to view! (id:39198)
Property Details
Interior
Features
Main level Floor
Kitchen
8'5 x 11'8Dining room
11'6 x 12'11Living room
13'1 x 18'74pc Bathroom
5'1 x 8'0Condo Details
Inclusions
Property History
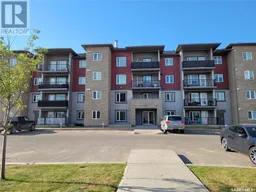 28
28
