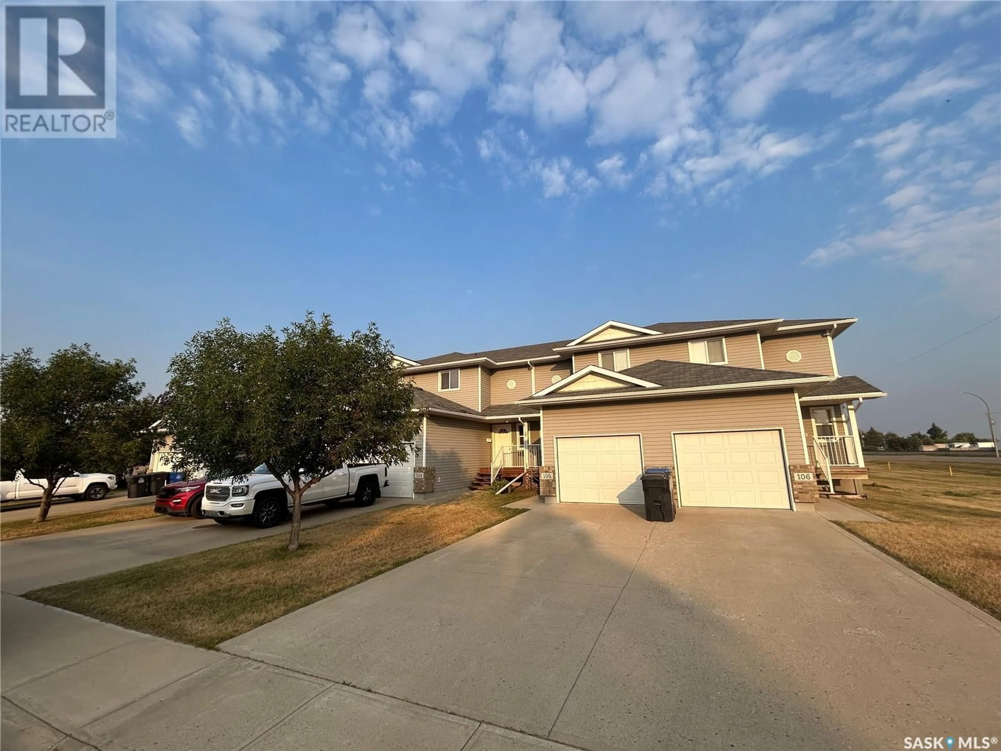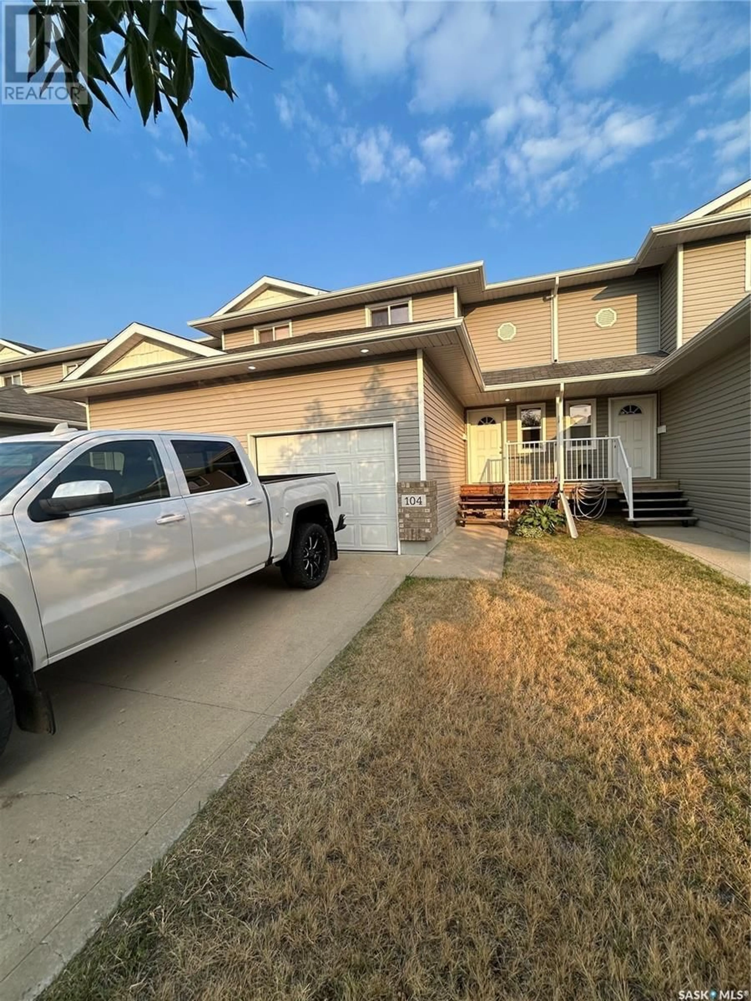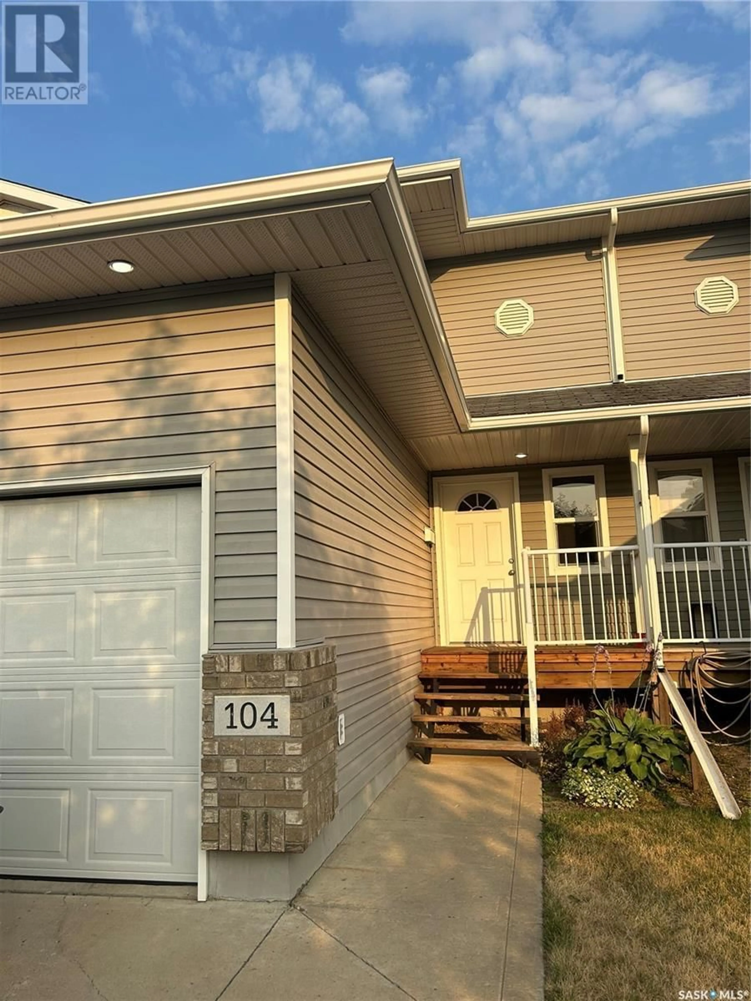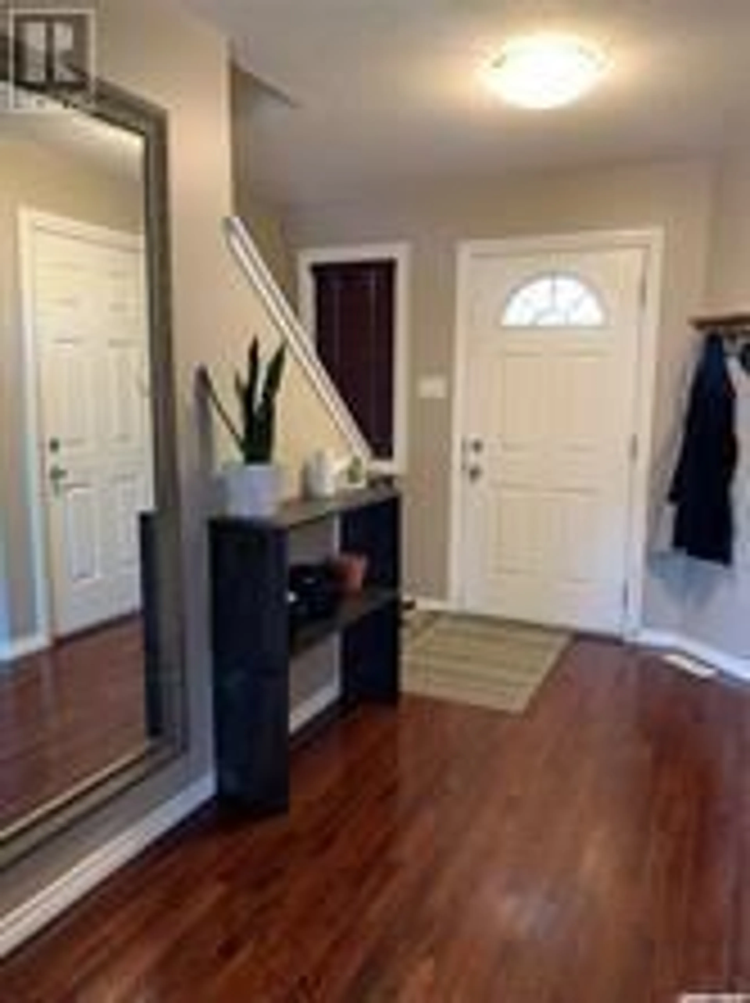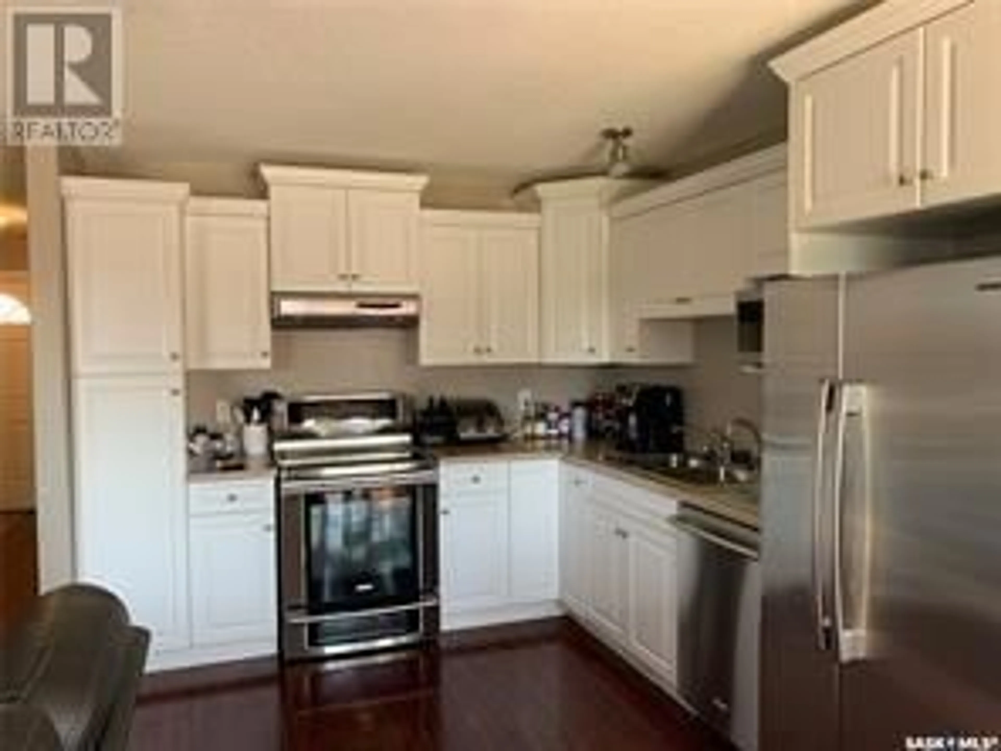104 2201 Newcombe DRIVE, Estevan, Saskatchewan S4A2T6
Contact us about this property
Highlights
Estimated ValueThis is the price Wahi expects this property to sell for.
The calculation is powered by our Instant Home Value Estimate, which uses current market and property price trends to estimate your home’s value with a 90% accuracy rate.Not available
Price/Sqft$223/sqft
Est. Mortgage$1,181/mo
Maintenance fees$250/mo
Tax Amount ()-
Days On Market230 days
Description
This Royal Heights townhouse is immaculate! Walk in to the spacious, nicely decorated foyer that leads into the open concept living room, dining and kitchen with gorgeous hardwood, bright white cabinets and high end stainless steel appliances. Patio doors lead to a good sized private deck and large fenced grassy area for extra parking, playing with children and pets or throwing a ball around with friends. Upstairs boasts a dream master suite with lots of storage, big windows and a 3 piece bathroom. A four piece bathroom and second bedroom complete the the second floor. The basement is partially finished with a laundry room, roughed in bathroom and plenty of space for a family room and/or bedroom. The water softener, water heater and central air conditioner are all new. This single attached garage has room for a truck, bikes and a motorcycle! This home is a must see. Make your appointment to view it today. You won't be disappointed! (id:39198)
Property Details
Interior
Features
Second level Floor
Primary Bedroom
19'6 x 12'63pc Ensuite bath
7'8 x 9'4Bedroom
13'2 x 9'24pc Bathroom
9'4 x 5'4Condo Details
Inclusions
Property History
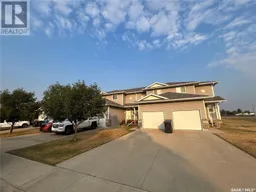 38
38
