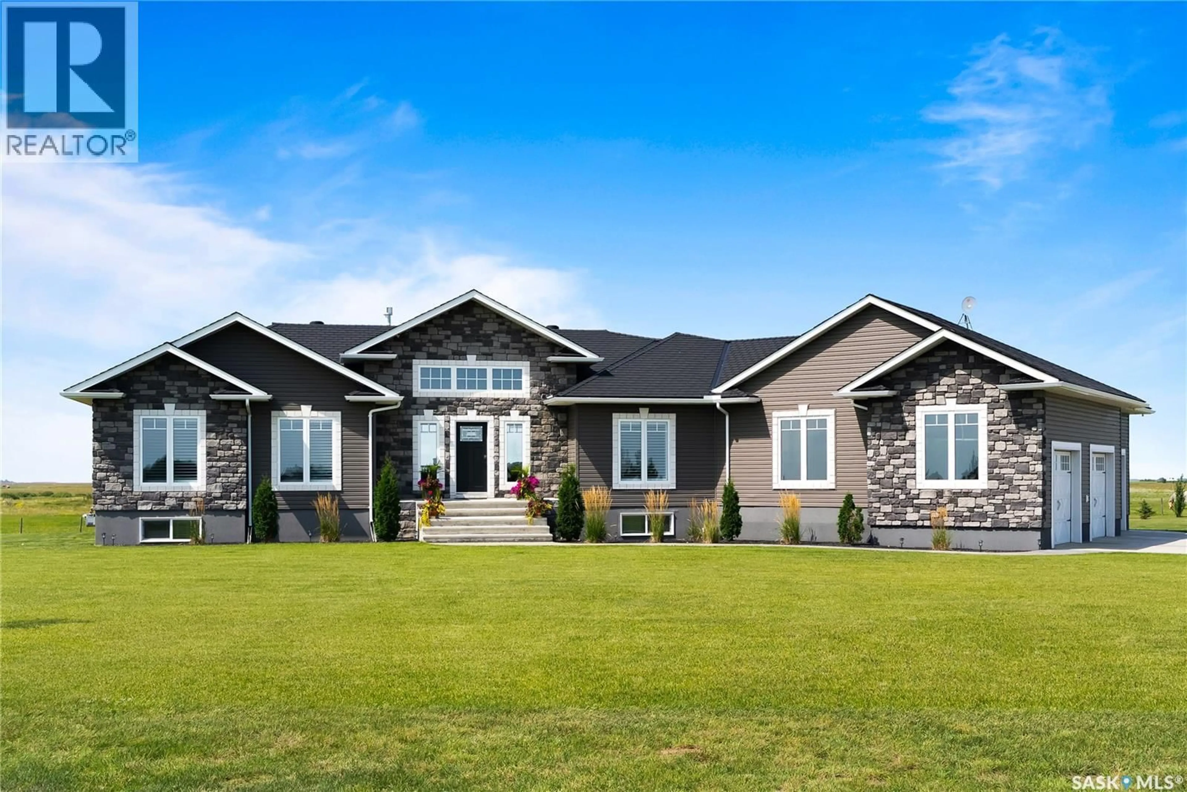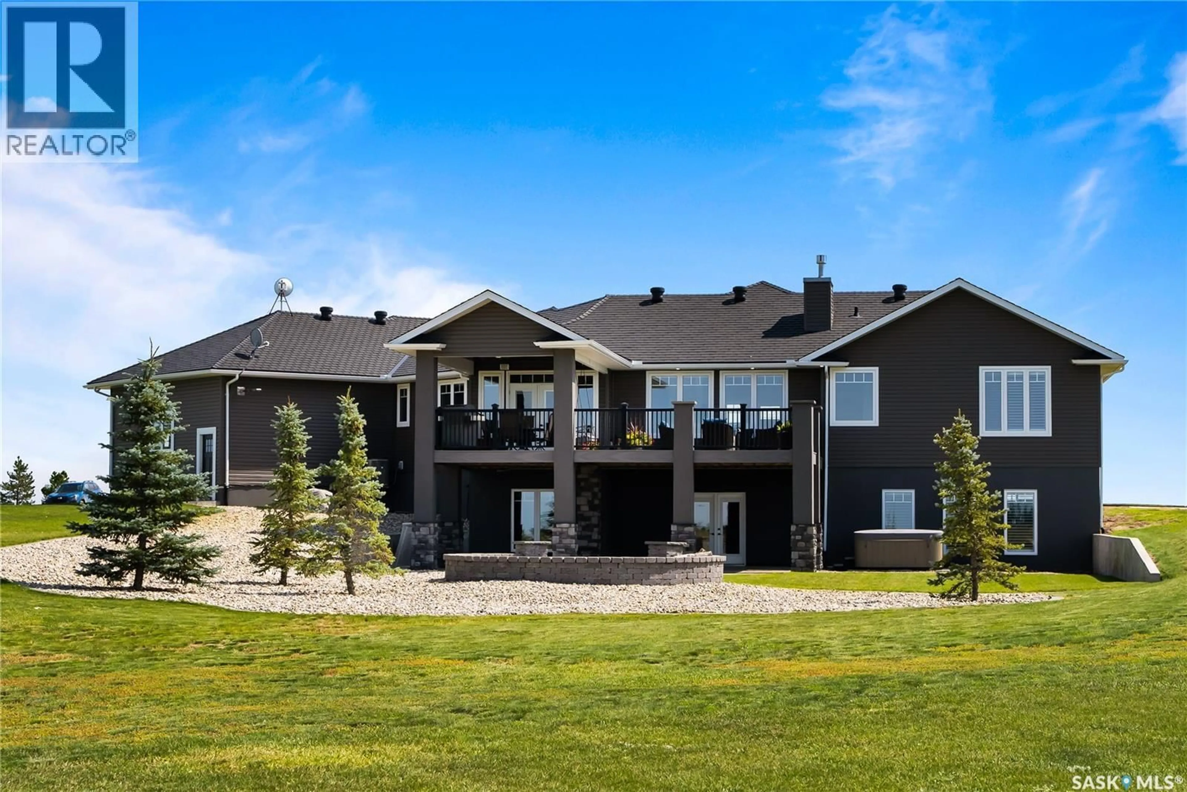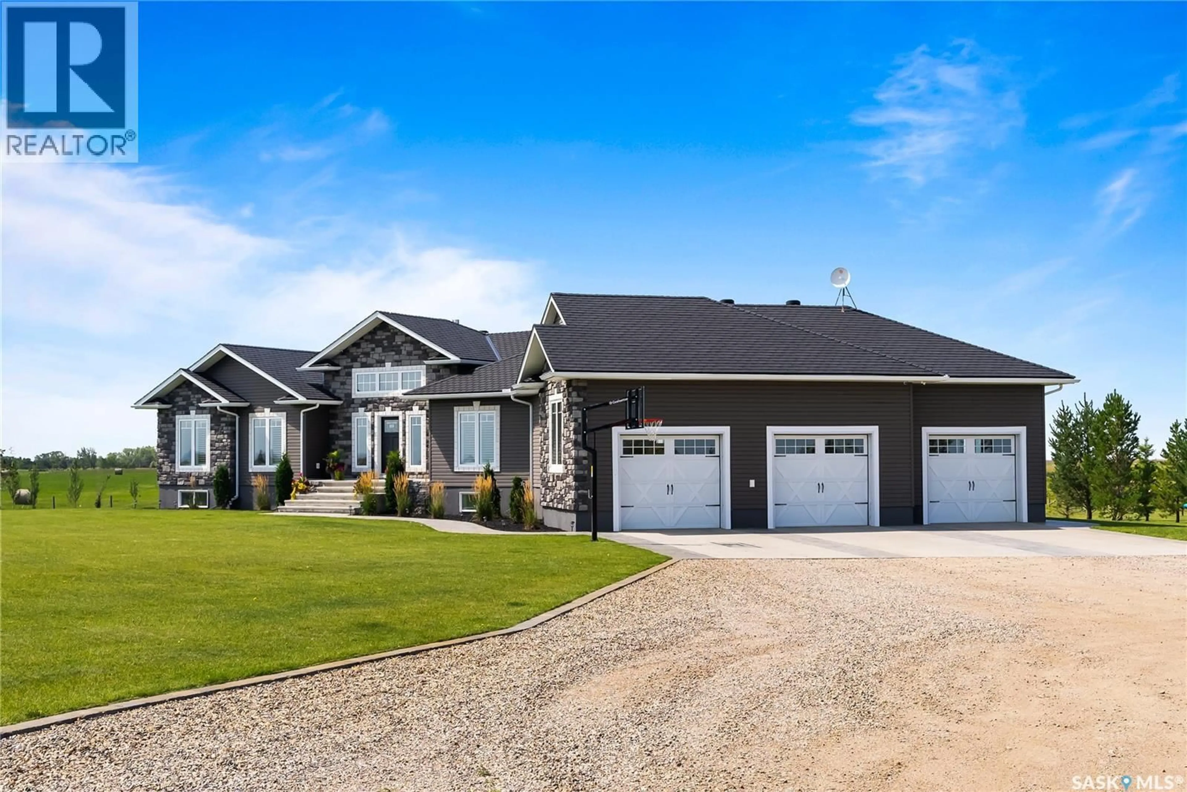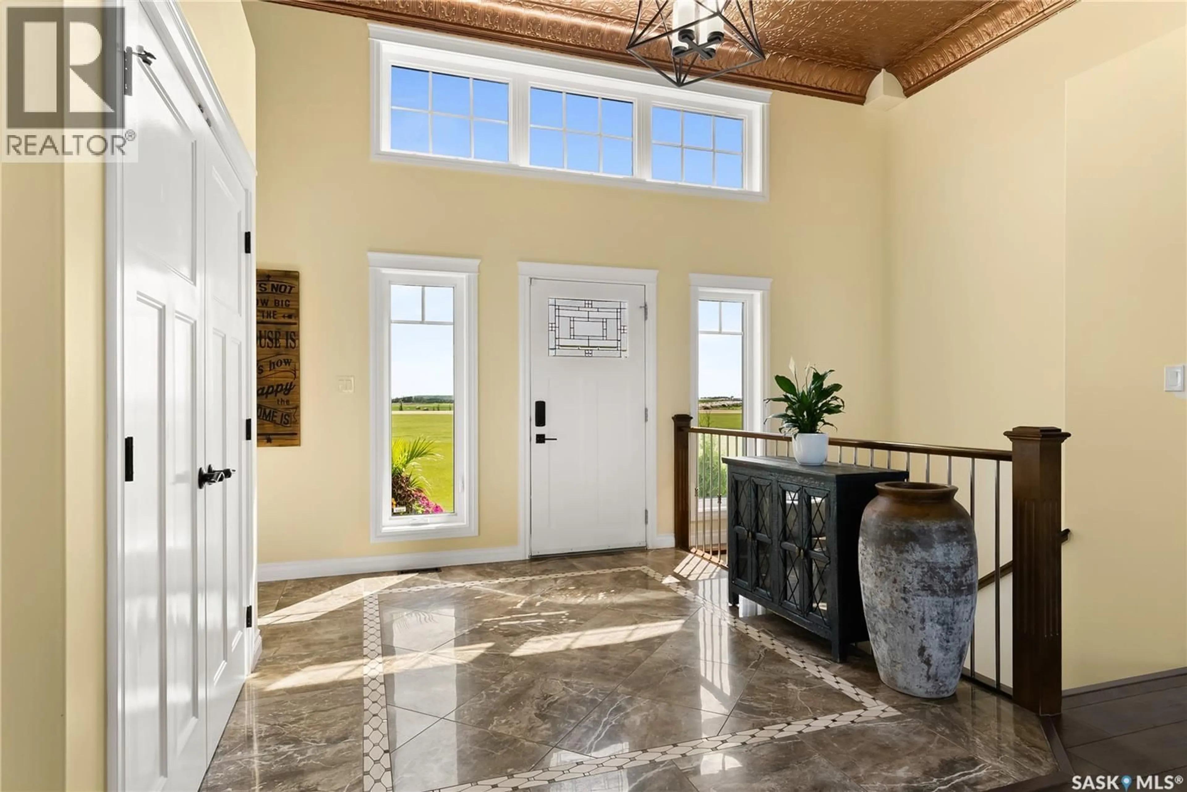BLACKBURN ACREAGE, Estevan Rm No. 5, Saskatchewan S4A2L7
Contact us about this property
Highlights
Estimated valueThis is the price Wahi expects this property to sell for.
The calculation is powered by our Instant Home Value Estimate, which uses current market and property price trends to estimate your home’s value with a 90% accuracy rate.Not available
Price/Sqft$585/sqft
Monthly cost
Open Calculator
Description
Set against the beauty of the open prairie, this executive 2,049 sq. ft. bungalow offers a rare blend of luxury and acreage living on 15 professionally landscaped acres. From the moment you step into the foyer and dining room with their striking copper-ceiling accents, you’ll notice the thoughtful details that set this home apart. The main living area is anchored by a spacious living room with a built-in gas fireplace and expansive windows capturing prairie sunsets. Just steps away, the gourmet kitchen shines with quartz countertops, high-end appliances, a centre eat-at/work island, and a bar area—perfect for everyday living and entertaining alike. The primary suite is a true retreat, featuring tray ceilings, a large walk-in closet, and a spa-inspired ensuite with a jetted corner tub, separate shower, and quartz vanity. Two additional bedrooms, a full 4-piece bath, a laundry room, and a convenient 2-piece bath off the back entry complete the main floor. High-end floor coverings flow throughout, paired with an in-ceiling speaker system and direct access to the triple heated garage with 13’ ceilings. Downstairs, the walkout basement extends your living space with a large recreation room, dedicated workout area with rubber flooring, two additional bedrooms, and premium flooring choices. Step out to the covered stamped-concrete patio with hot tub, or enjoy the upper composite deck with aluminum railing, stucco columns, pot lights, and outdoor audio, the perfect place to unwind and take in the views. Outdoors, the property has been meticulously planned with a stamped-concrete fire pit area, retaining wall, underground irrigation, lush lawn, and mature trees. The home itself is finished with a durable vinyl-and-stone exterior and rubber shingles. For equestrian enthusiasts, there’s also an electrified riding arena, corrals, and shelters. For those seeking more, an additional 143.92 acres is available—currently producing hay revenue MLS SK016055. (id:39198)
Property Details
Interior
Features
Main level Floor
Family room
20'2 x 15'5Dining room
11'6 x 12'10Kitchen
22'10 x 10'54pc Bathroom
4'9 x 9'7Property History
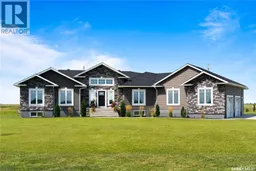 44
44