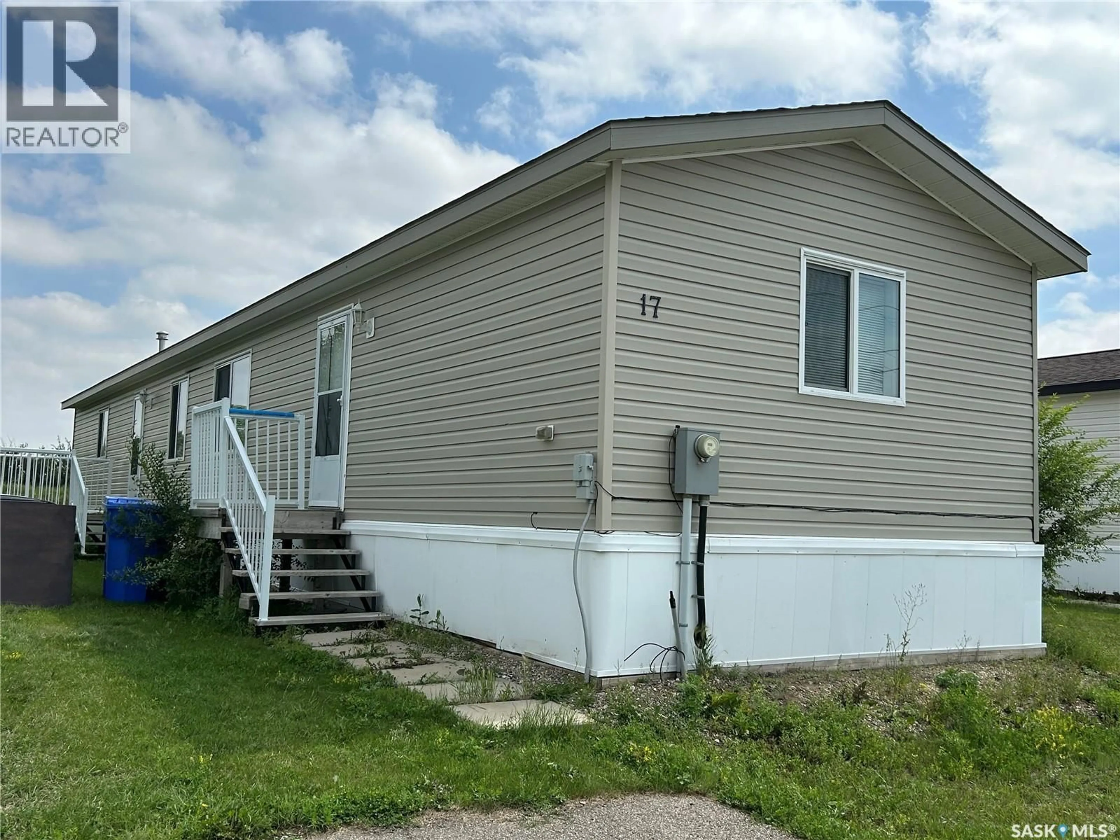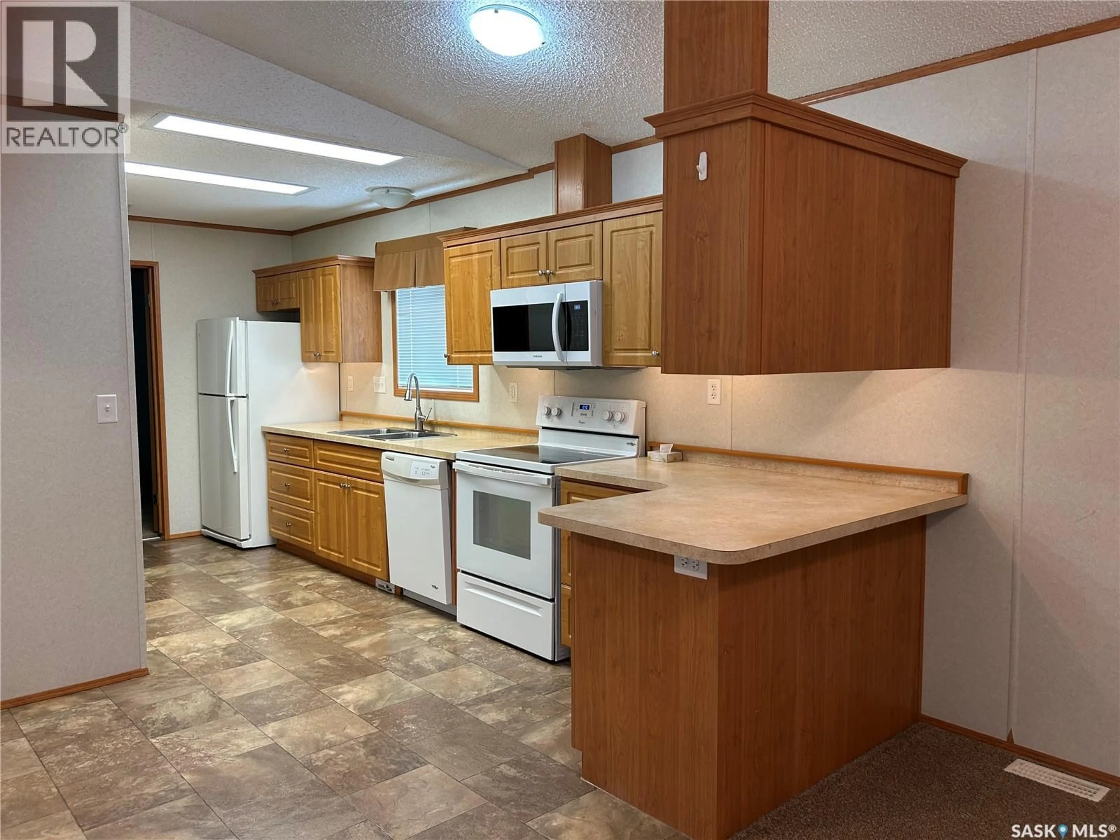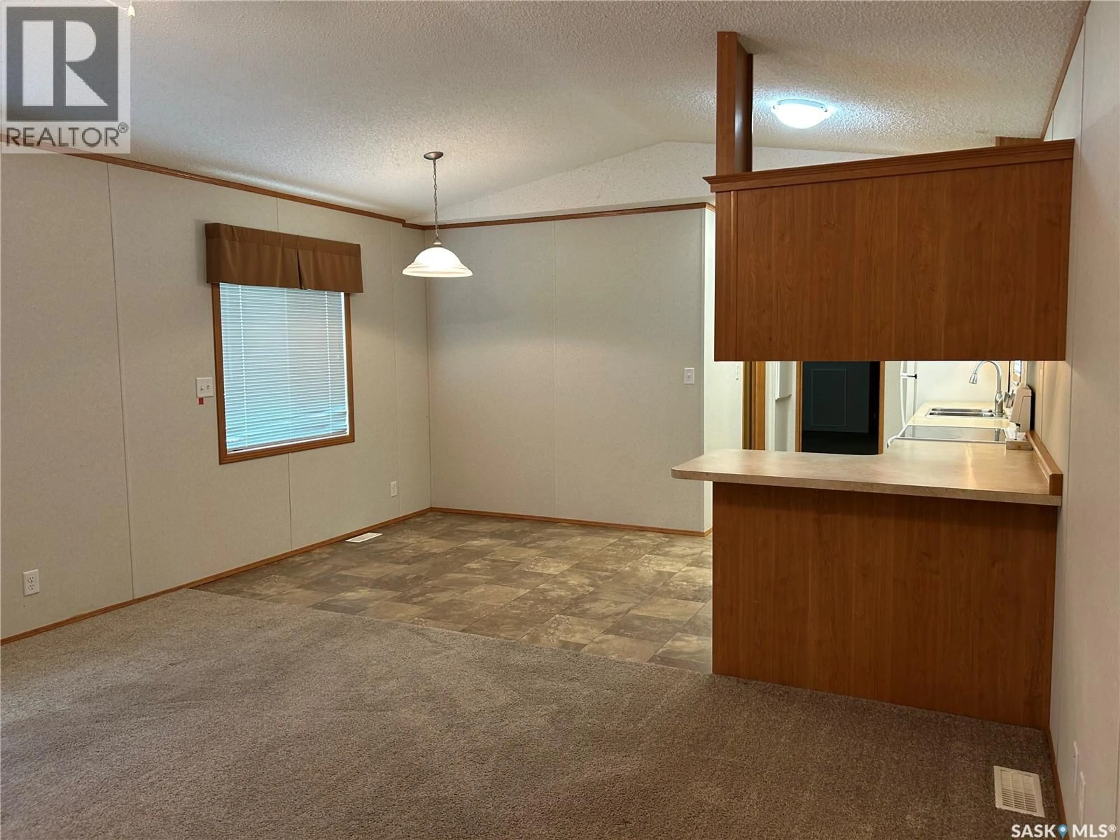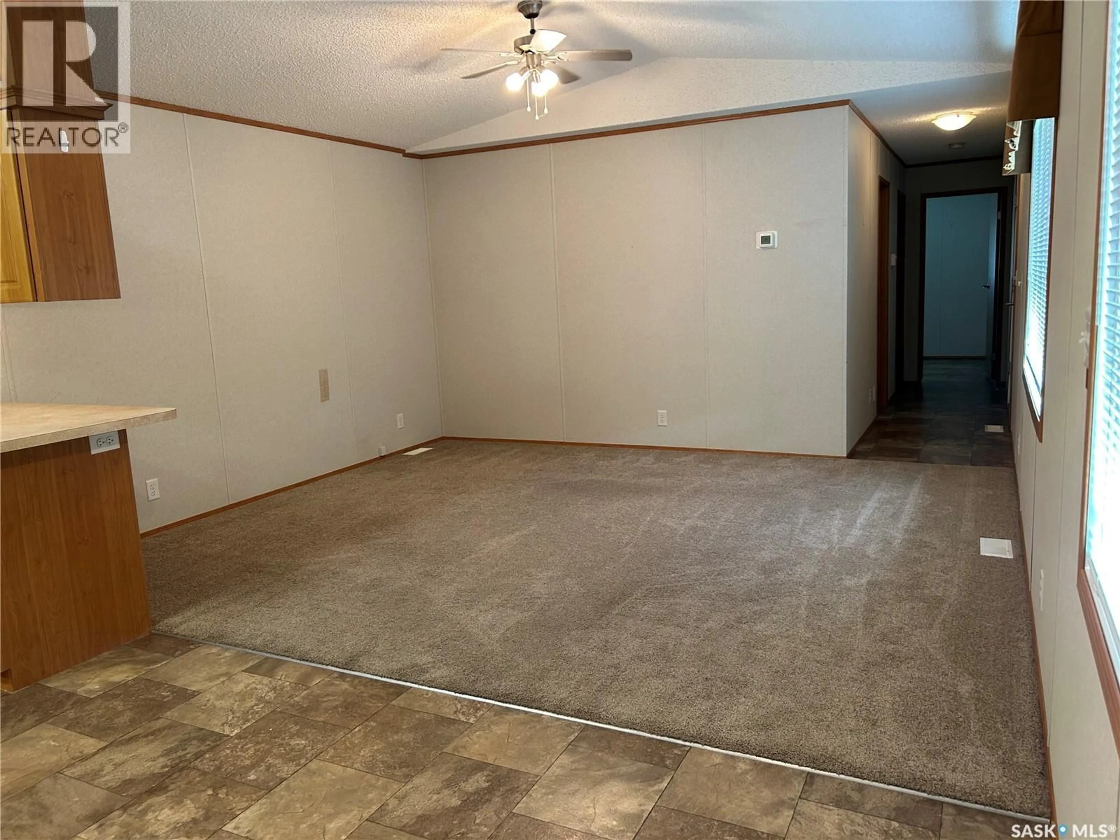17 2004 ALICE ROAD, Estevan, Saskatchewan S4A3A7
Contact us about this property
Highlights
Estimated valueThis is the price Wahi expects this property to sell for.
The calculation is powered by our Instant Home Value Estimate, which uses current market and property price trends to estimate your home’s value with a 90% accuracy rate.Not available
Price/Sqft$139/sqft
Monthly cost
Open Calculator
Description
Affordable and Move-In Ready in West Valley Village! Titled as a condo but no condo fees whatsoever. The lot is owned, so no rental fees for the lot. This well-maintained 1,216 sq. ft. home, built in 2014, offers great value and is located in the peaceful community of West Valley Village in Estevan. Inside, you'll find an open-concept kitchen, dining area, and living room, creating a spacious and inviting main living space. On one end of the home is the primary bedroom, complete with a walk-in closet and ensuite bathroom. On the other end are two additional bedrooms and a full bathroom, offering a functional layout for families or guests. West Valley Village offers the quiet of country-style living while still being within city limits. Don’t miss this opportunity to own a well-cared-for home on a quiet street — call today to book your showing! (id:39198)
Property Details
Interior
Features
Main level Floor
Living room
12'4" x 14'10"Dining room
10' x 7'5"Kitchen
17' x 7'5"Other
7'5" x 7'5"Condo Details
Inclusions
Property History
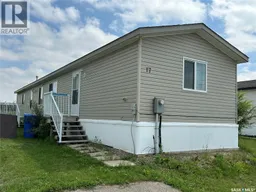 22
22
