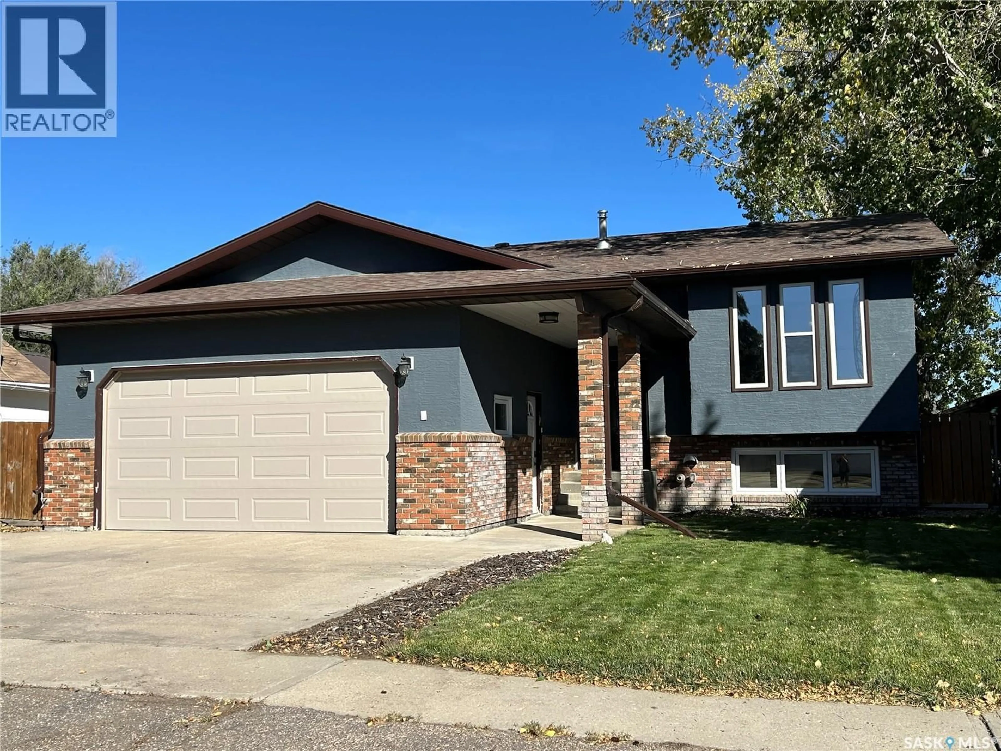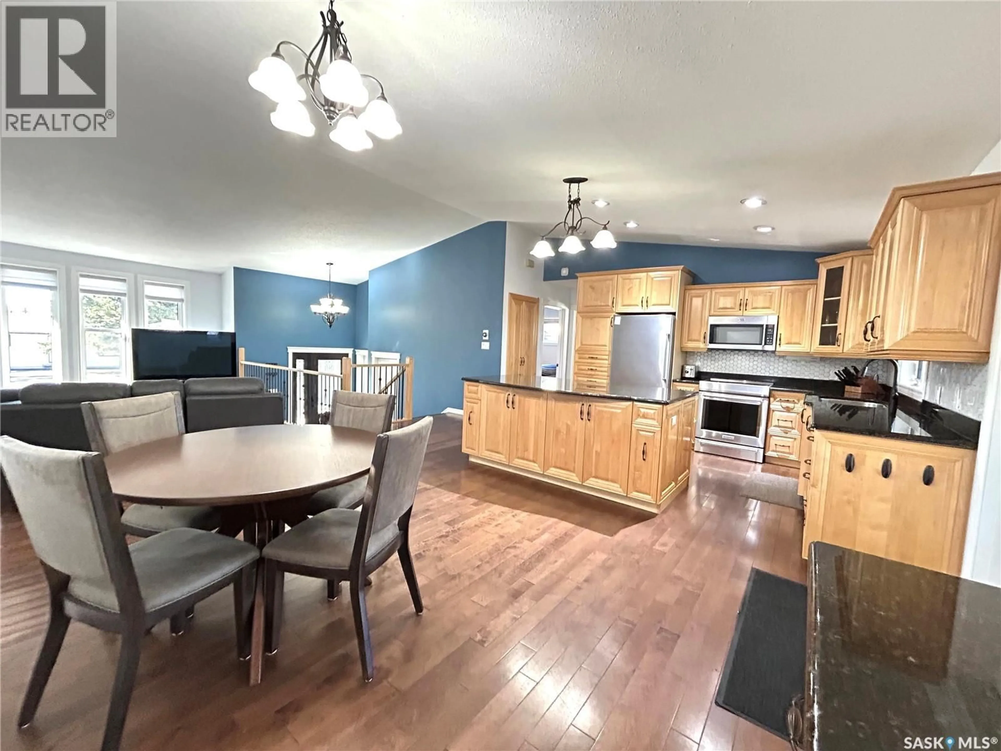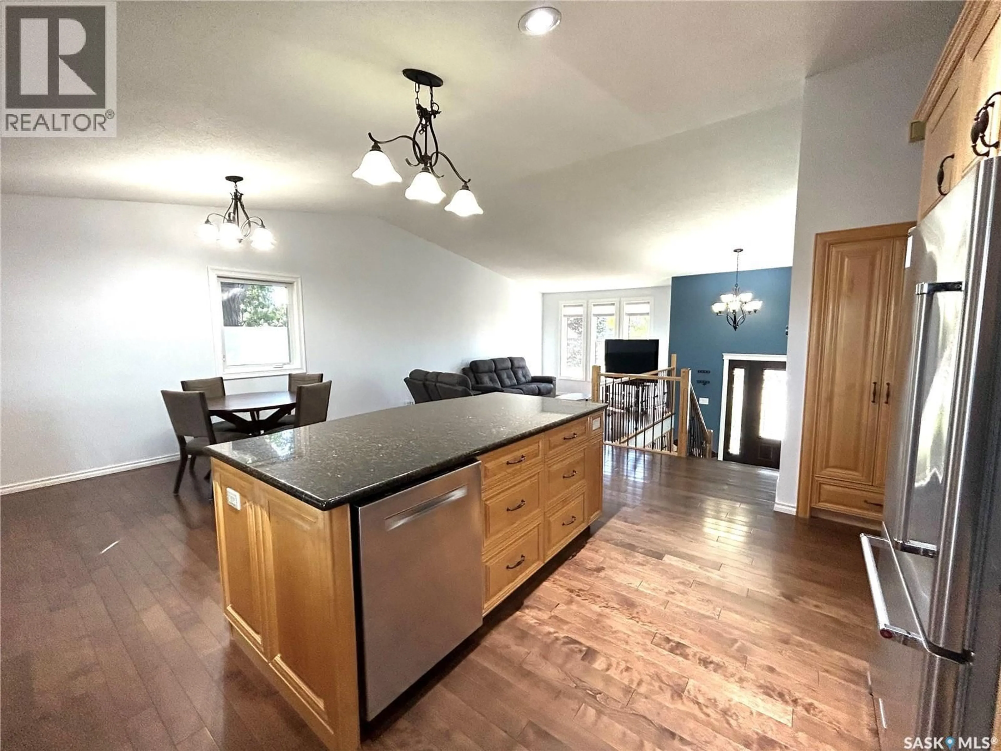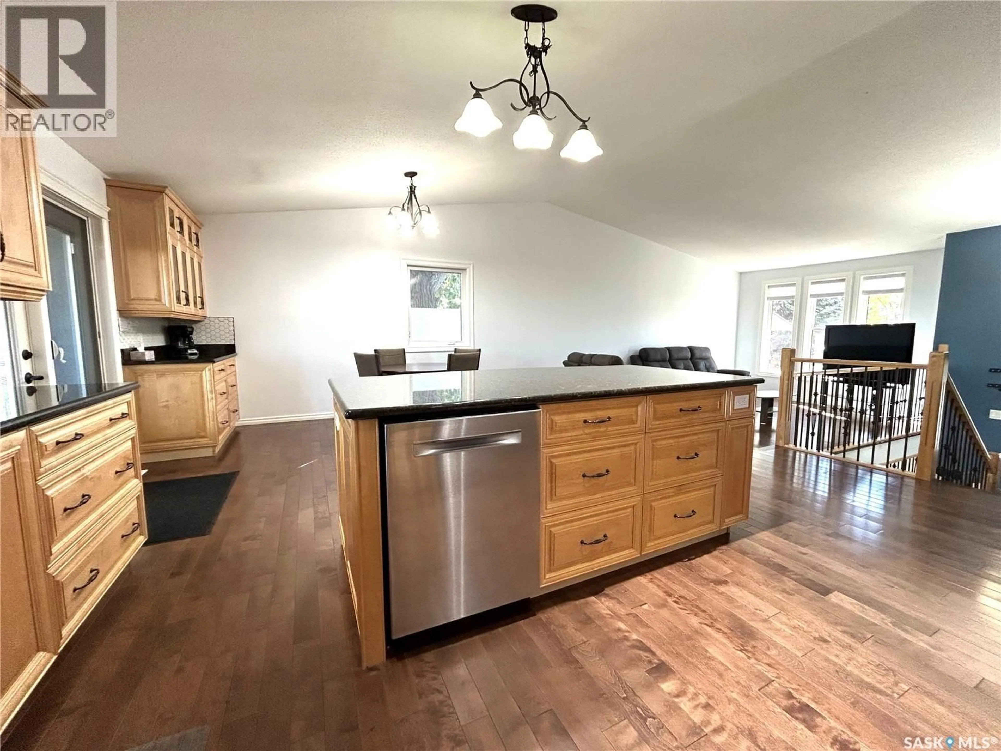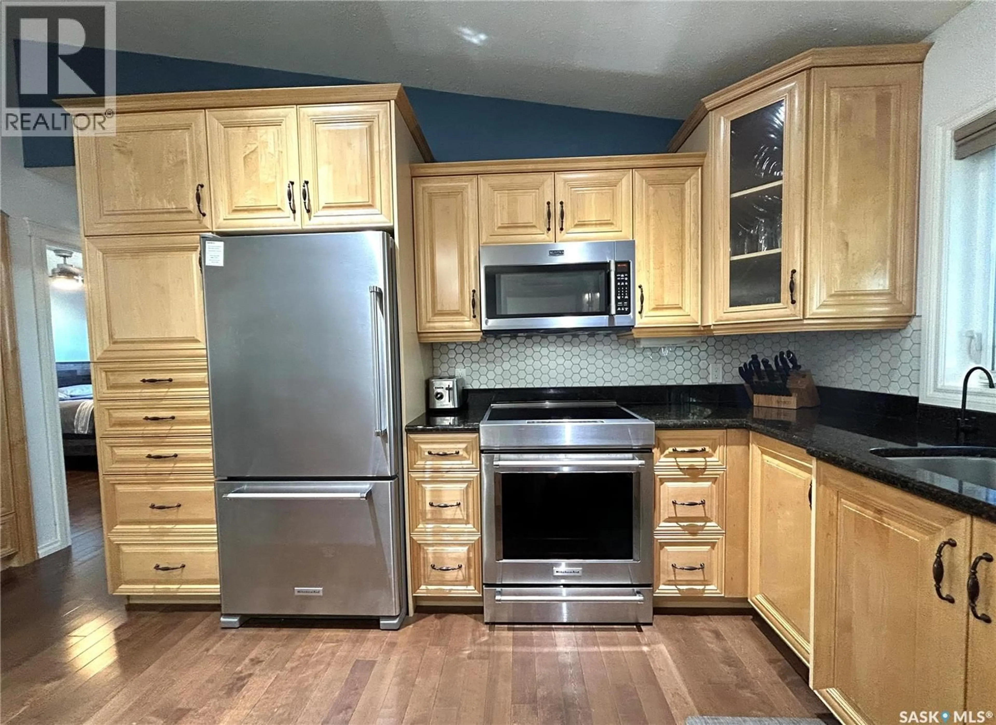210 SCHAEFER STREET, Richmound, Saskatchewan S0N2E0
Contact us about this property
Highlights
Estimated valueThis is the price Wahi expects this property to sell for.
The calculation is powered by our Instant Home Value Estimate, which uses current market and property price trends to estimate your home’s value with a 90% accuracy rate.Not available
Price/Sqft$182/sqft
Monthly cost
Open Calculator
Description
This property is priced to be SOLD. Beautiful Bilevel home with covered deck. As you enter this home you step into a large landing that is beautifully tiled. On main floor you have a beautiful maple cabinets with granite countertops large Island also with loads of drawers the small pantry closet off kitchen has fantastic pull outs for even more storage, there is no shortage of storage in this grand kitchen. Out the garden door onto a cover deck over looking a well manicured yard with underground sprinklers, there is also under the deck storage. Beautiful main floor bathrooms. Master bedroom with walk-in closet and a 2nd bedroom on main as well. Onto the basement, here you will find a large family room also you will have two good sized bedroom for the growing family or guests. Beautiful tiled bathroom and a great laundry room. There is also tons of storage in the utility room as well. The attached garage is 22X24 heated with a side door out to the back yard. This yard is well manicured with underground sprinklers as well. The storage shed in insulated and wired this would make a great little workshop/She shed. With the sale of this property there are 2 lots directly behind the house great garden area or if you need to build a BIG shop these lots are included in the sale of this property. Call today for a private showing of this fabulous home priced to be SOLD (id:39198)
Property Details
Interior
Features
Main level Floor
Kitchen
10'6 x 14Living room
17 x 11Dining room
Bedroom
9'9 x 12Property History
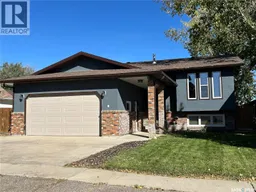 48
48
