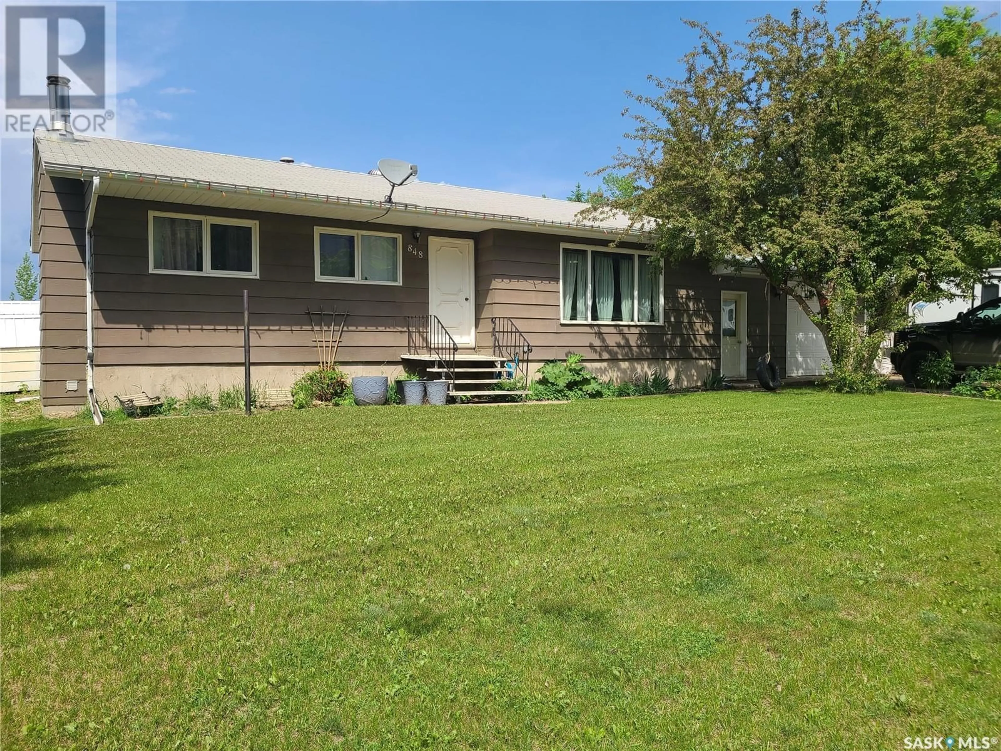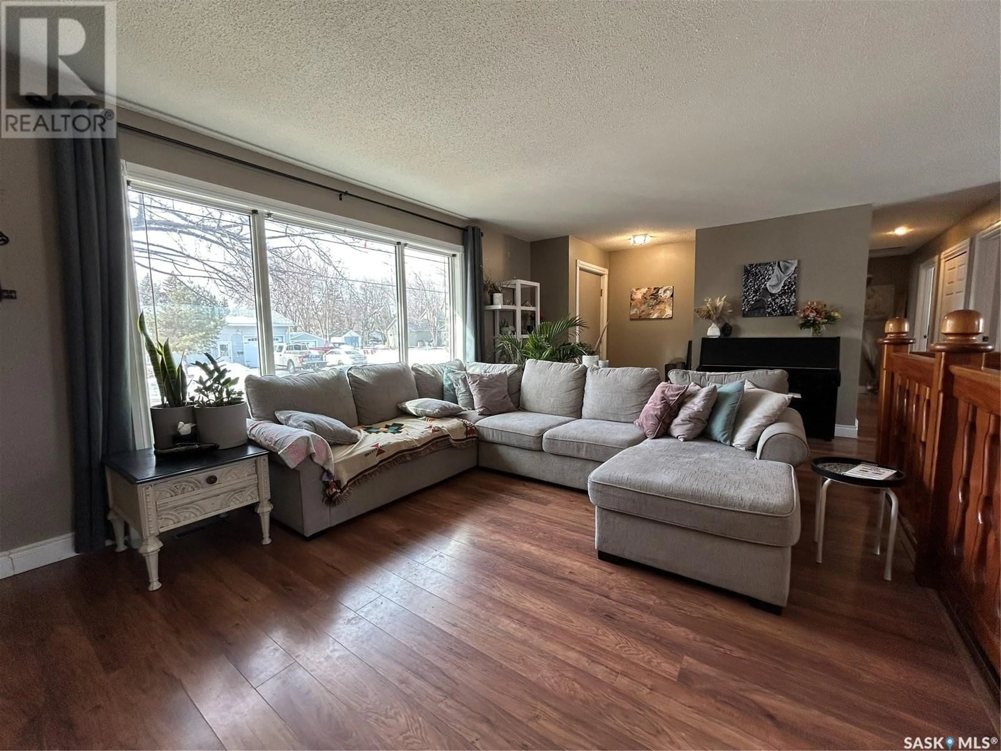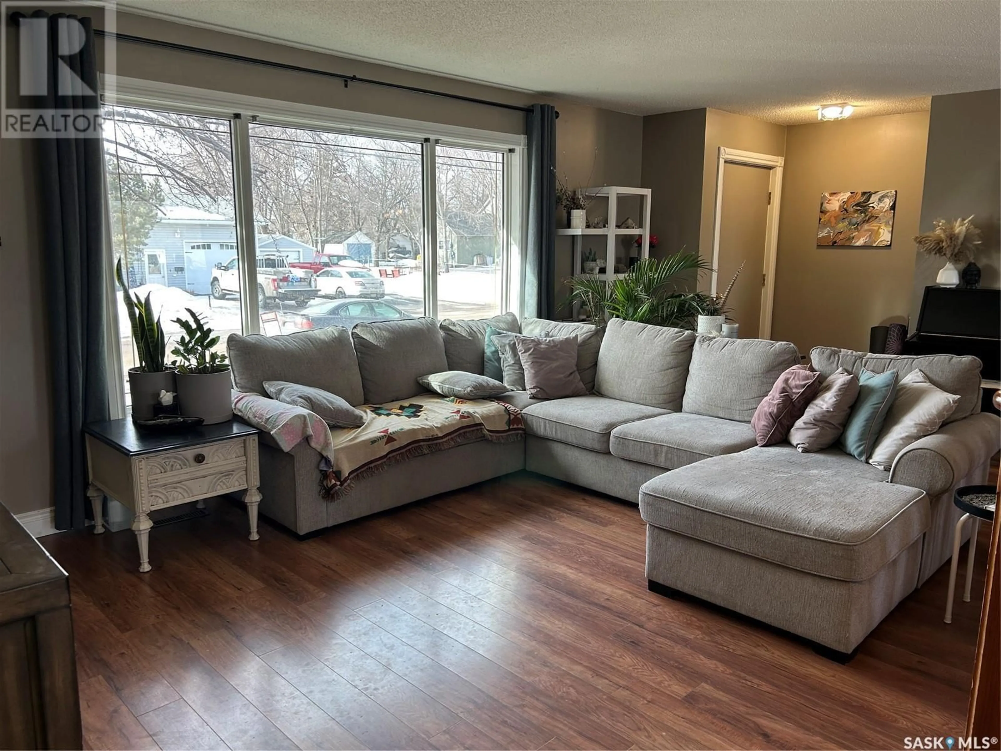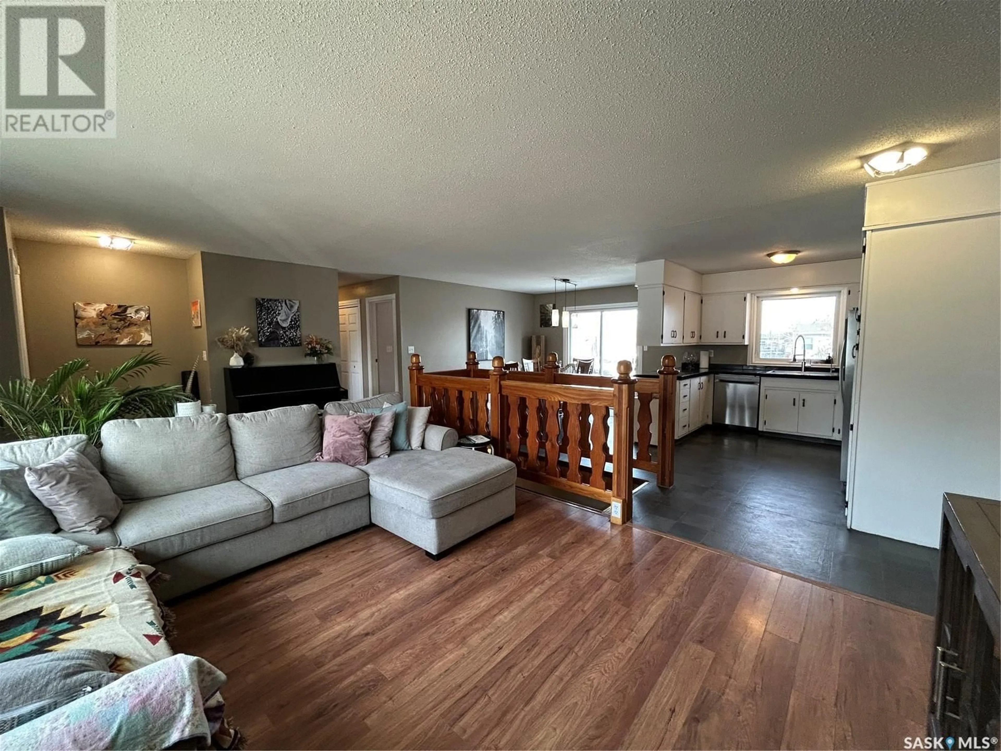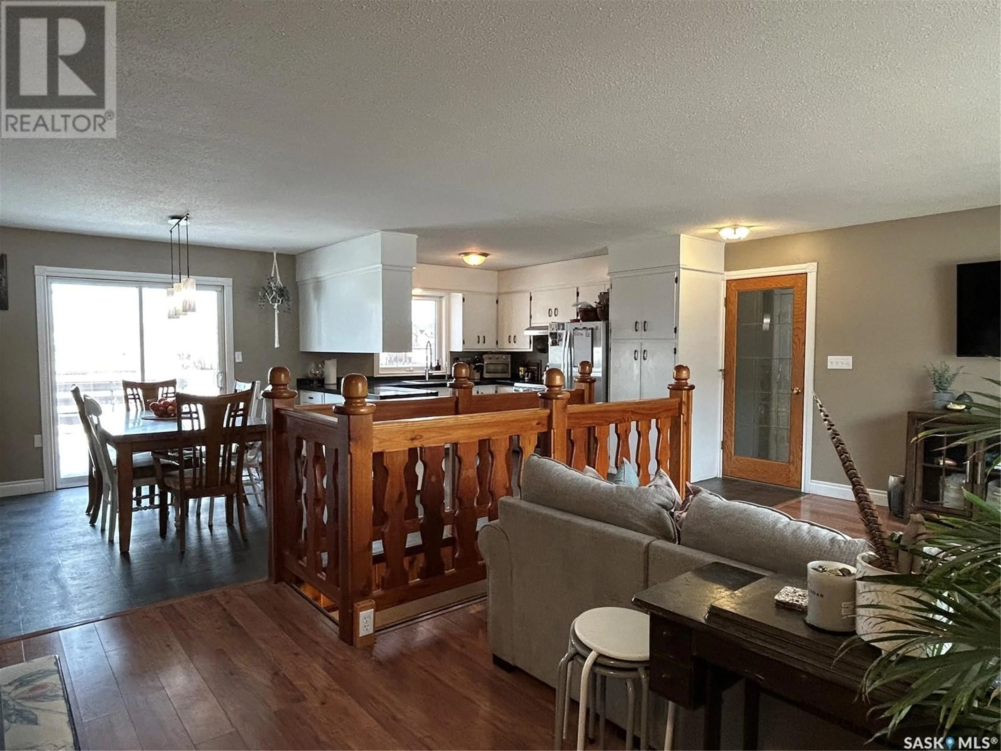848 BERYL AVENUE, Oxbow, Saskatchewan S0C2B0
Contact us about this property
Highlights
Estimated ValueThis is the price Wahi expects this property to sell for.
The calculation is powered by our Instant Home Value Estimate, which uses current market and property price trends to estimate your home’s value with a 90% accuracy rate.Not available
Price/Sqft$202/sqft
Est. Mortgage$1,155/mo
Tax Amount (2024)$2,930/yr
Days On Market356 days
Description
Welcome to 848 Beryl Avenue in the town of Oxbow, SK! This charming bungalow offers over 1,300 sq ft of comfortable living space with 4 spacious bedrooms and 2 bathrooms. A convenient breezeway connects the house to the garage, providing a perfect spot for a mudroom with ample storage and easy access to the backyard. Inside, you'll be greeted by an open and airy living area with expansive sightlines, perfect for entertaining. The dining area leads to a patio through sliding doors, offering seamless indoor-outdoor living. The kitchen features sleek stainless steel appliances, a large updated sink, and an abundance of white cabinetry, providing plenty of storage space. Three well-sized bedrooms and a full bathroom complete the main level, providing comfortable accommodations for the whole family. The fully finished basement offers even more living space, including a large family or recreation room with a cozy wood-burning fireplace, perfect for winter evenings. A third bathroom and the fourth bedroom are also located on this level, along with a den that could easily be used as a guest room or home office. The basement is completed with a laundry room housing the mechanical elements of the home. The double attached garage is heated with an electric hanging heater, ensuring comfort year-round. The backyard is the perfect outdoor space, fully fenced for privacy, with two sheds, a garden area, and fruitful trees, including raspberries, saskatoon berries, and cherries. The spacious deck is ideal for relaxing or hosting outdoor meals. Additional parking is available in the back, ensuring plenty of room for vehicles or guests. This home is move-in ready and offers everything a growing family could need, all in a peaceful, welcoming environment. It's time for a new family to make this house their home! (id:39198)
Property Details
Interior
Features
Basement Floor
3pc Bathroom
7'4 x 5Bedroom
11'4 x 10Den
11'5 x 11'6Property History
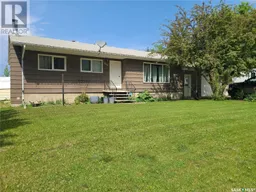 45
45
