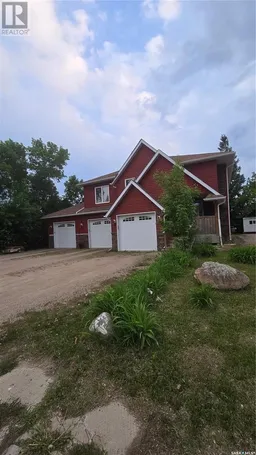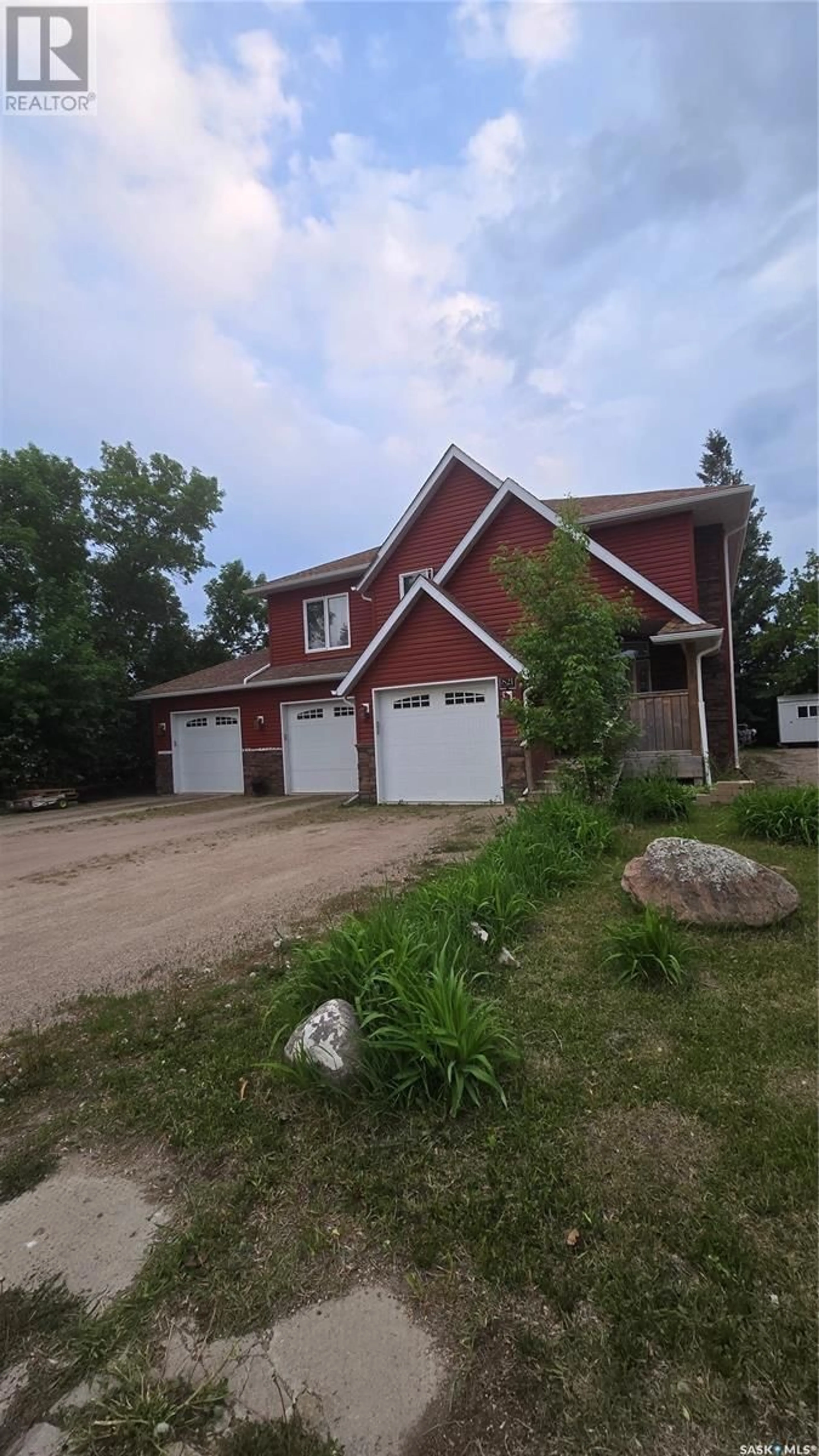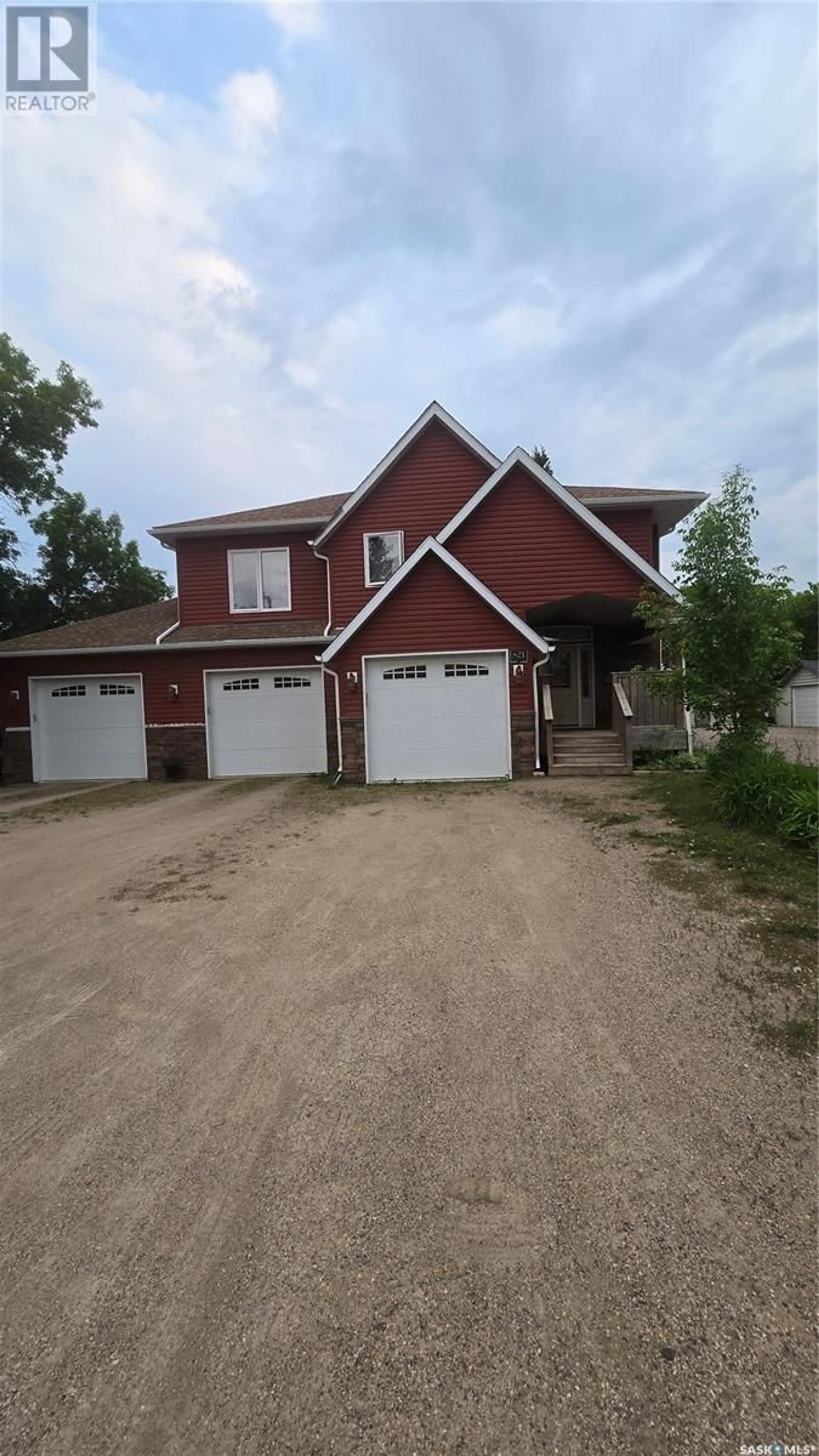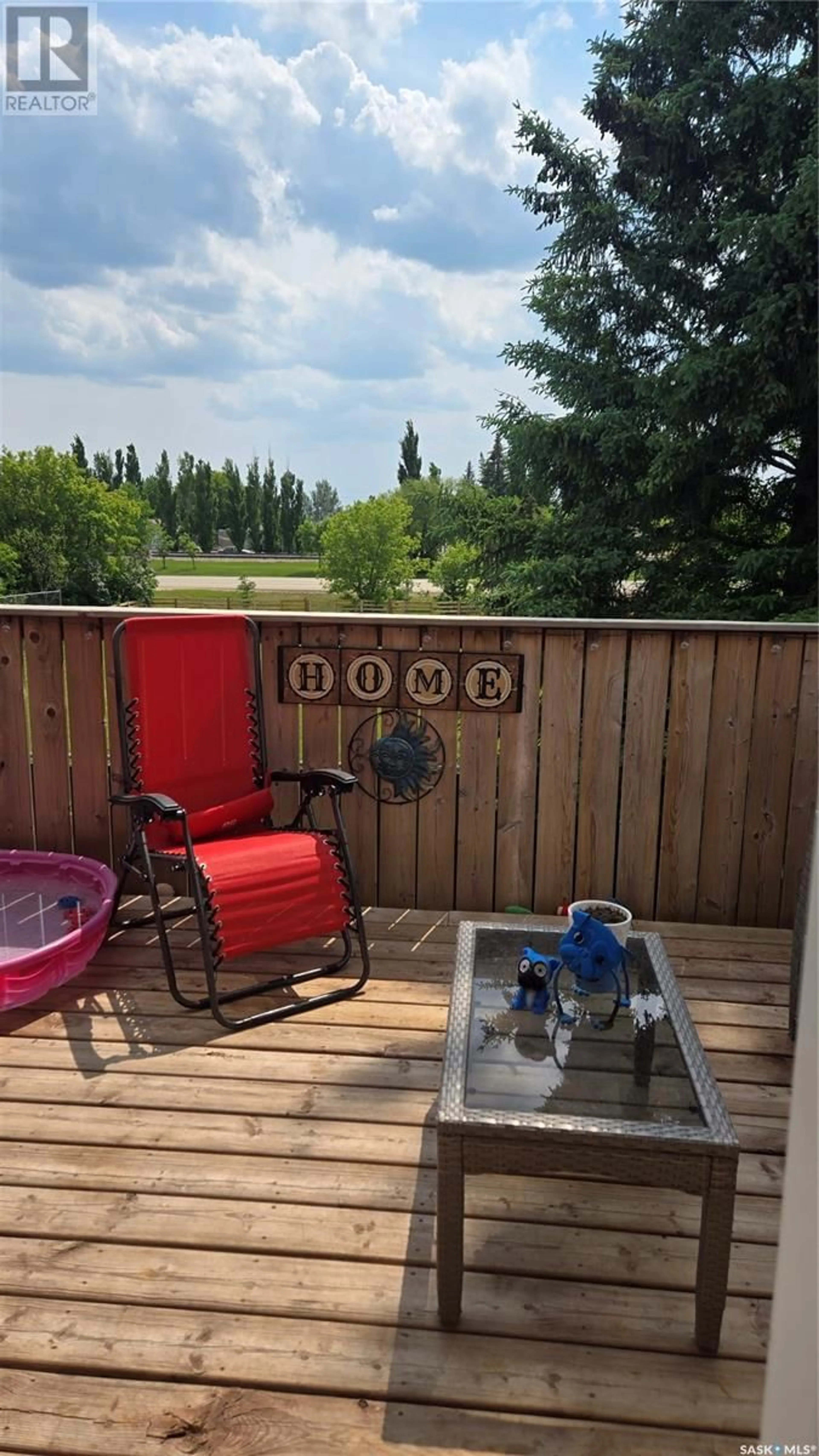821 PROSPECT AVENUE, Oxbow, Saskatchewan S0C2B0
Contact us about this property
Highlights
Estimated ValueThis is the price Wahi expects this property to sell for.
The calculation is powered by our Instant Home Value Estimate, which uses current market and property price trends to estimate your home’s value with a 90% accuracy rate.Not available
Price/Sqft$173/sqft
Est. Mortgage$1,241/mo
Tax Amount (2025)$4,726/yr
Days On Market3 days
Description
Welcome to the deal of this year! This modern home is situated on an oversized lot and is ready for you to make it your own. As you go through the front door, you will be impressed with the large foyer that includes a coat closet and a direct entry to the three car garage that features in floor heat. Up the stairs leads to an open concept floor plan that has lots of natural light throughout. The modern kitchen has oak cupboards, granite countertops, built -in oven and microwave that opens up to the dining room and living room. Hardwood floors throughout this main space and highlighted by 10 ft ceilings and a gas fireplace. This modified bi-level has a unique floor plan with the master bedroom on the main floor and the other two bedrooms on the second floor but only steps away. On the main floor you will find a spacious master bedroom with a walk-in closet and a 5pc ensuite complete with a jet tub. Main floor laundry. The basement has 10 ft ceilings and large windows to create the feeling of more space without the feeling of basement. This area provides two more bedrooms and a ready to finish bathroom. The basement also has infloor heat. Roughed in central vac. Call for your private viewing (id:39198)
Property Details
Interior
Features
Main level Floor
Living room
13 x 15Dining room
11 x 13Kitchen
12 x 14Bedroom
14 x 15Property History
 4
4



