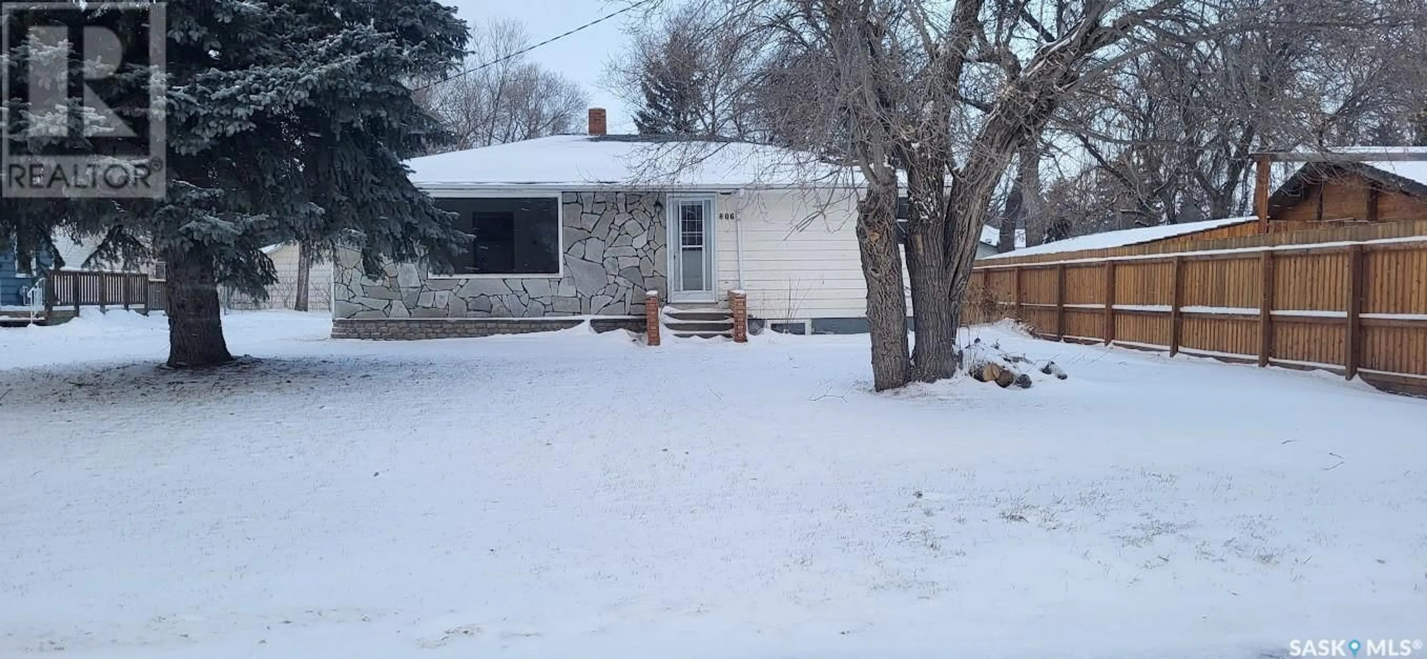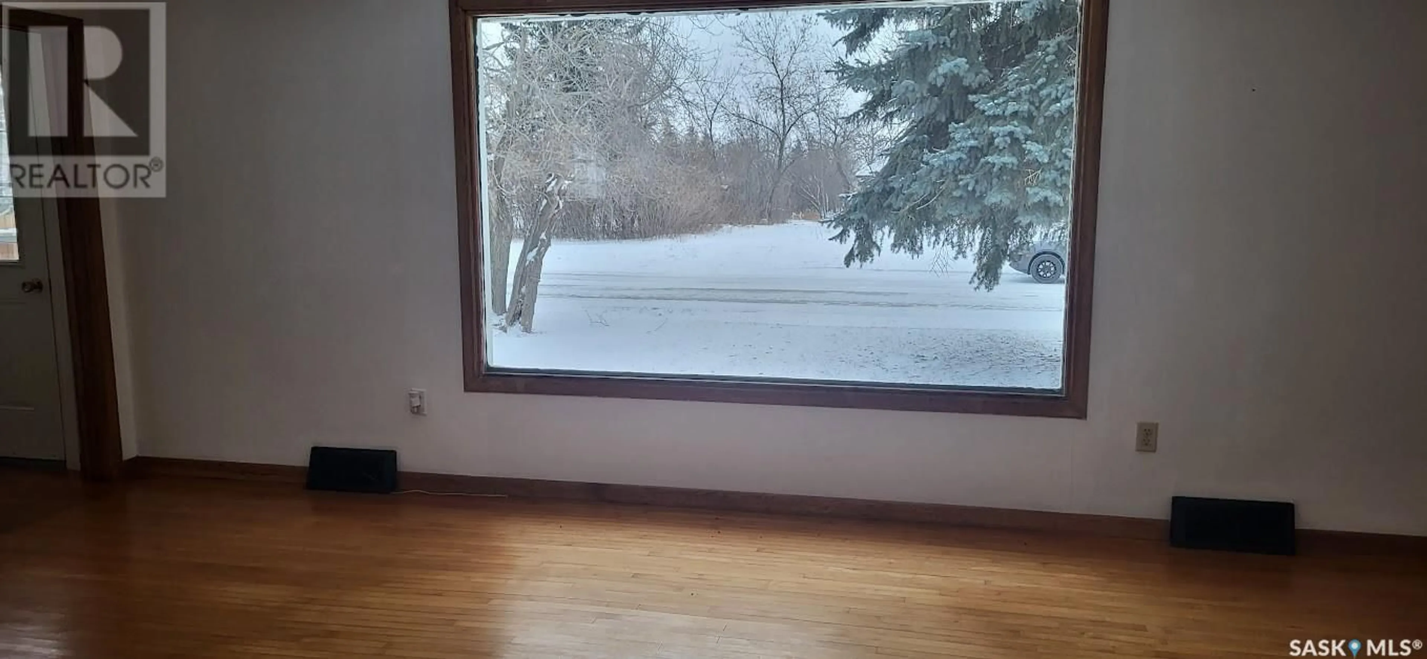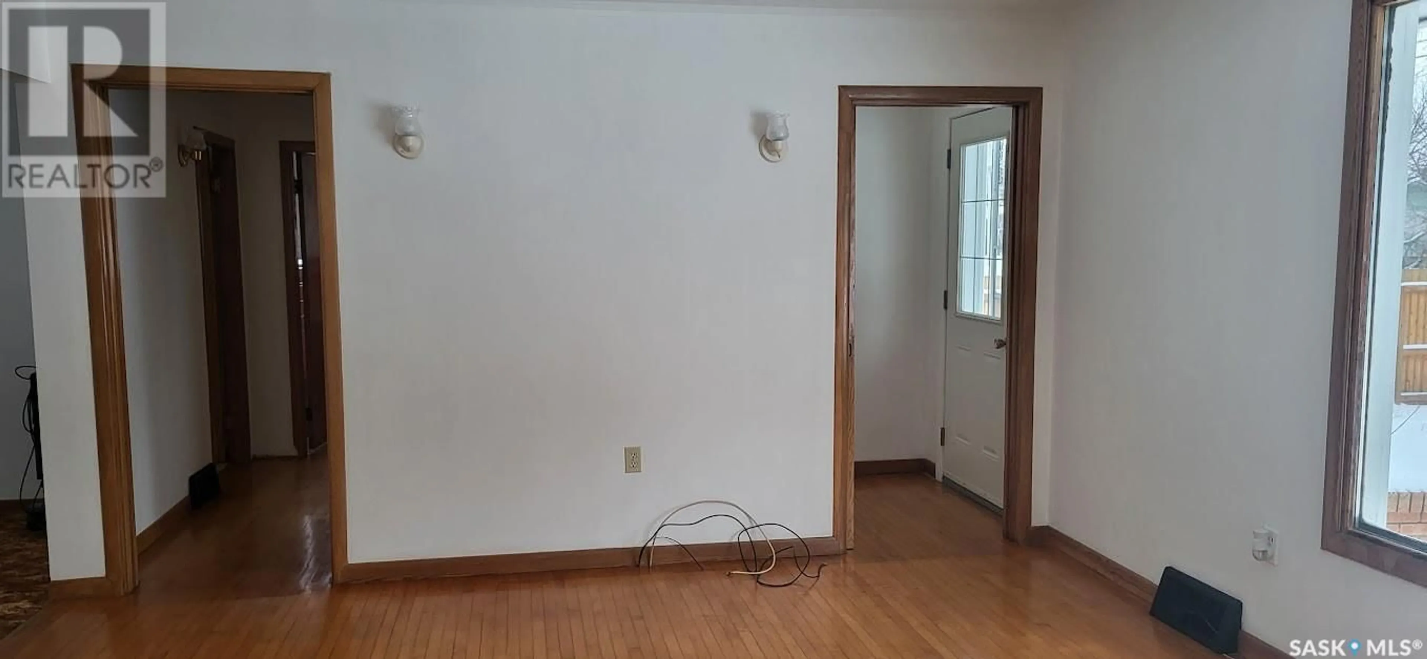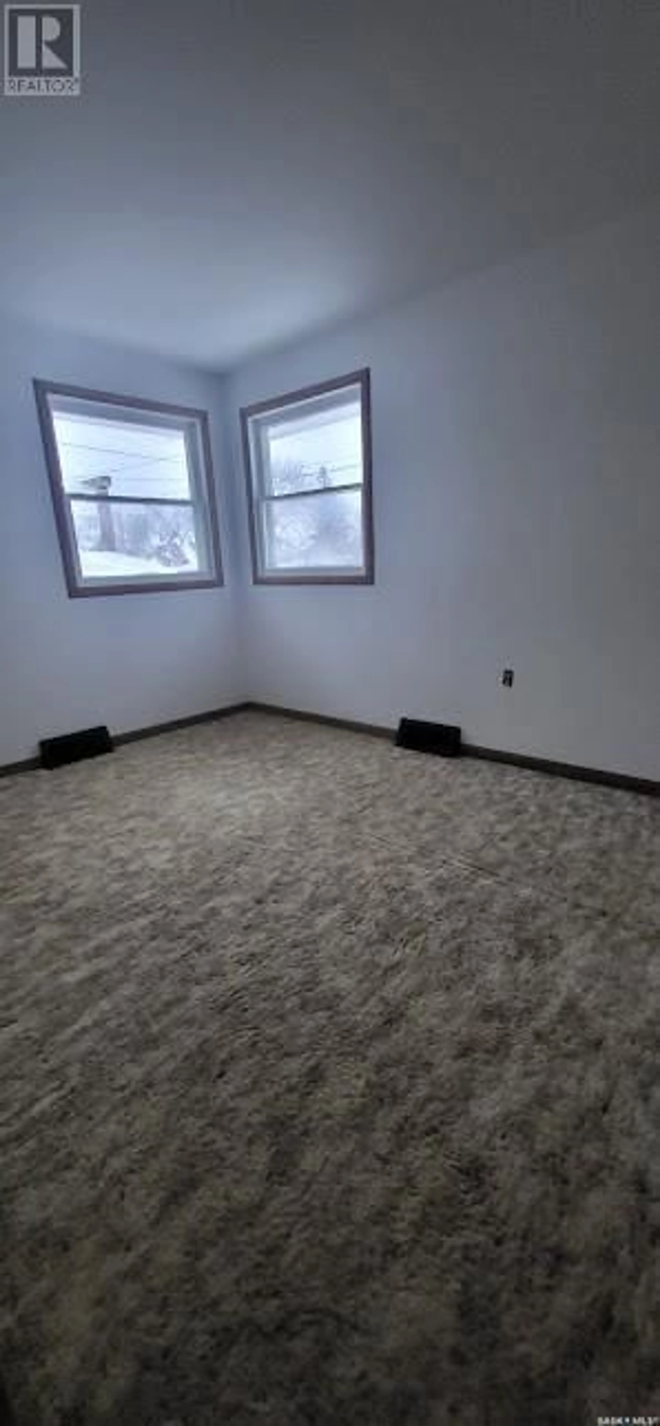806 PROSPECT AVENUE, Oxbow, Saskatchewan S0C2B0
Contact us about this property
Highlights
Estimated valueThis is the price Wahi expects this property to sell for.
The calculation is powered by our Instant Home Value Estimate, which uses current market and property price trends to estimate your home’s value with a 90% accuracy rate.Not available
Price/Sqft$79/sqft
Monthly cost
Open Calculator
Description
Take a look at this deal! This two bedroom home is situated on an oversized mature lot. The house has recently had all the walls primed so it is ready to go for whatever colour you desire. The ceilings have also been recently painted. Cozy open kitchen. Separate dining room. Large living room with hardwood floors throughout and into the halls. Office space in basement. Hookups for washer and dryer also in basement with an extra sink. Cold storage room. Detached garage for extra space plus another large shed. 2024 new electrical panel and post. This home is waiting for your personal touches. Just move in your furniture and make it your home for less than rent. (id:39198)
Property Details
Interior
Features
Main level Floor
Dining room
Living room
19'4 x 13'3Enclosed porch
4'10 x 4'9Kitchen
11'7 x 11Property History
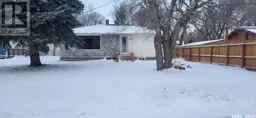 9
9
