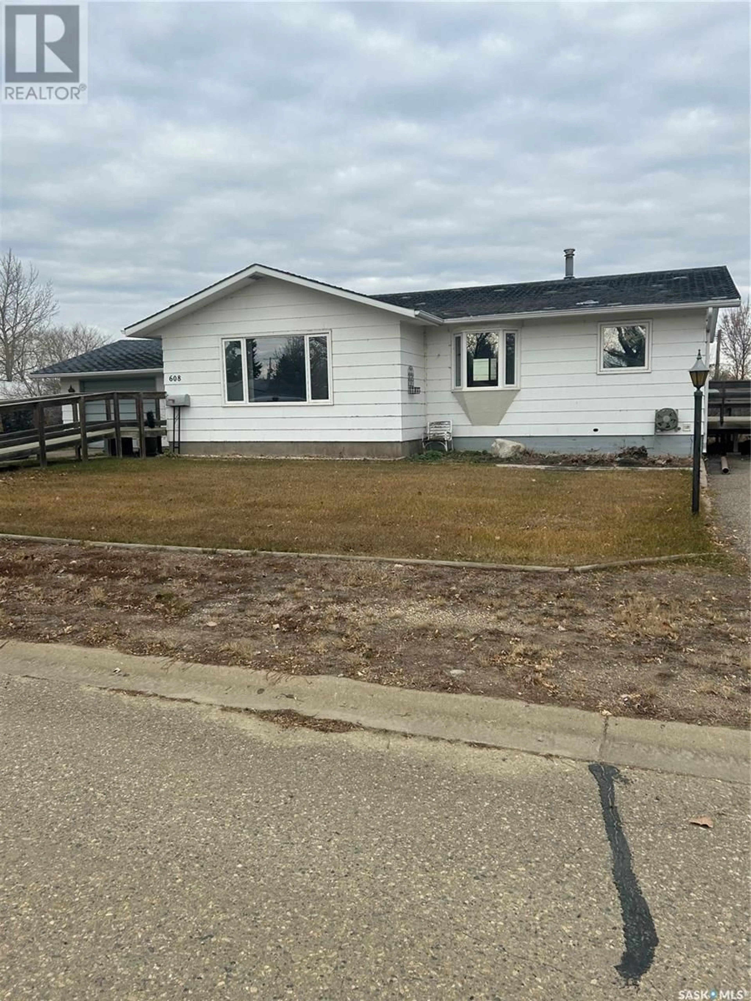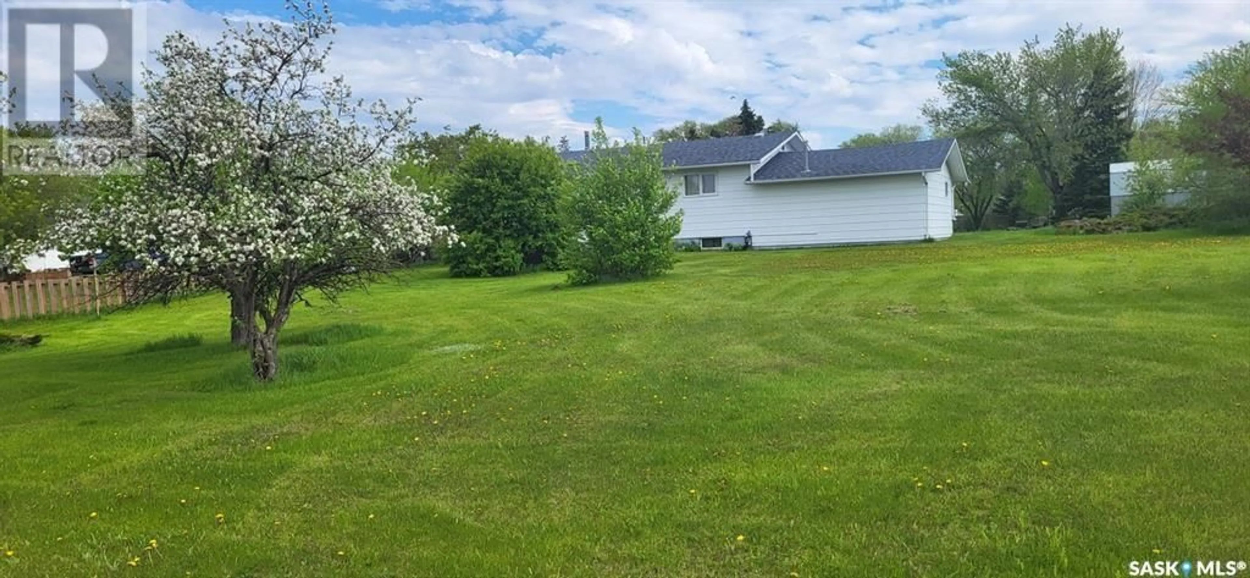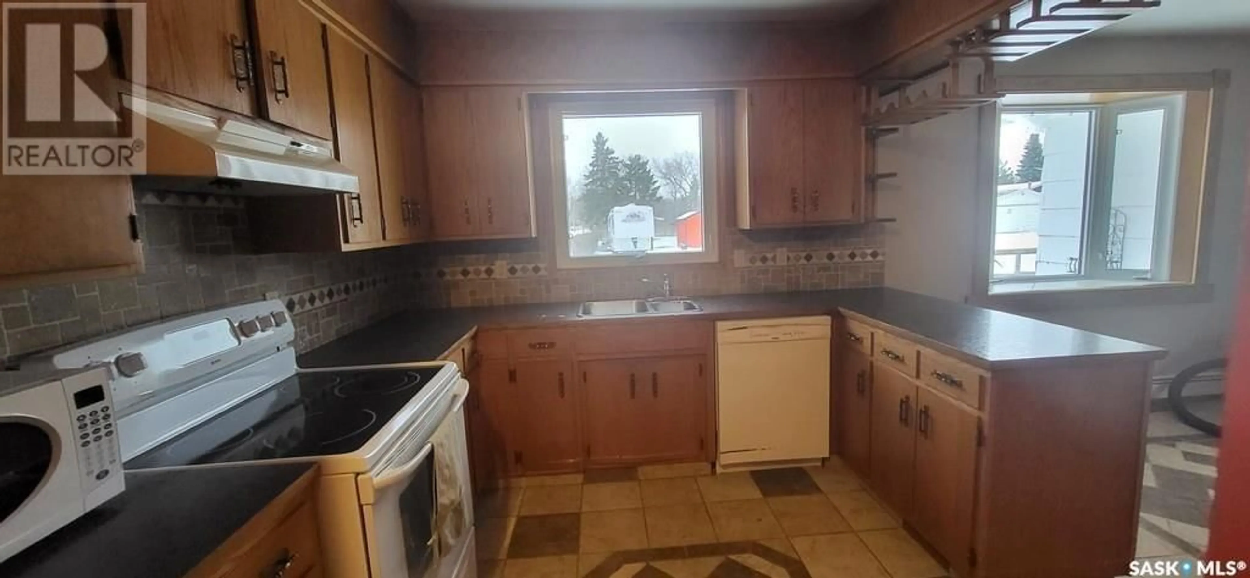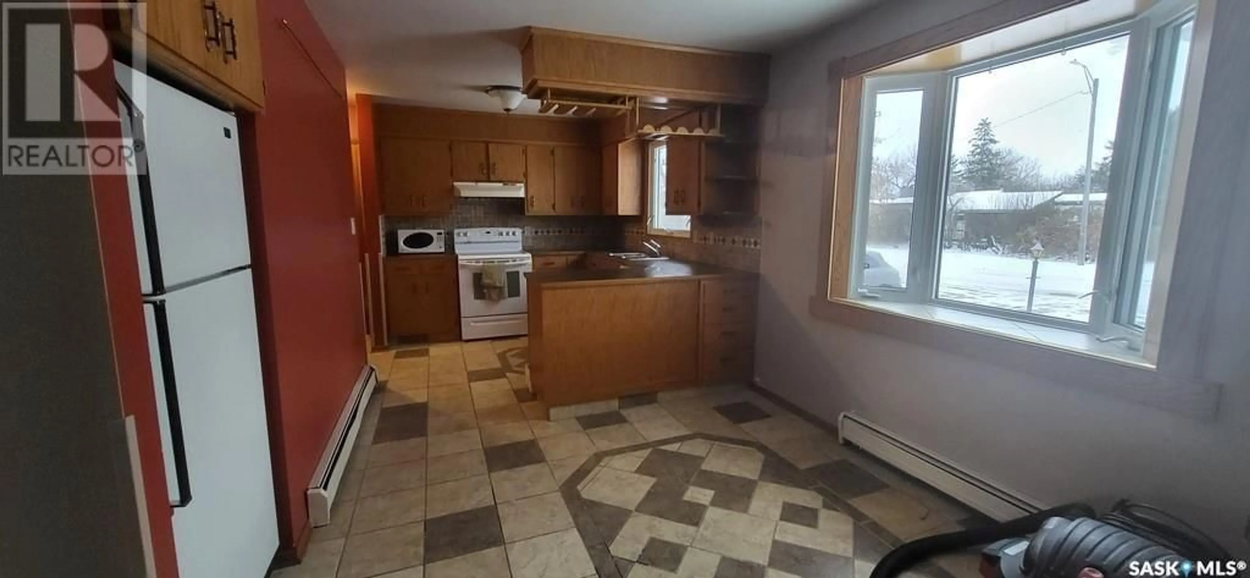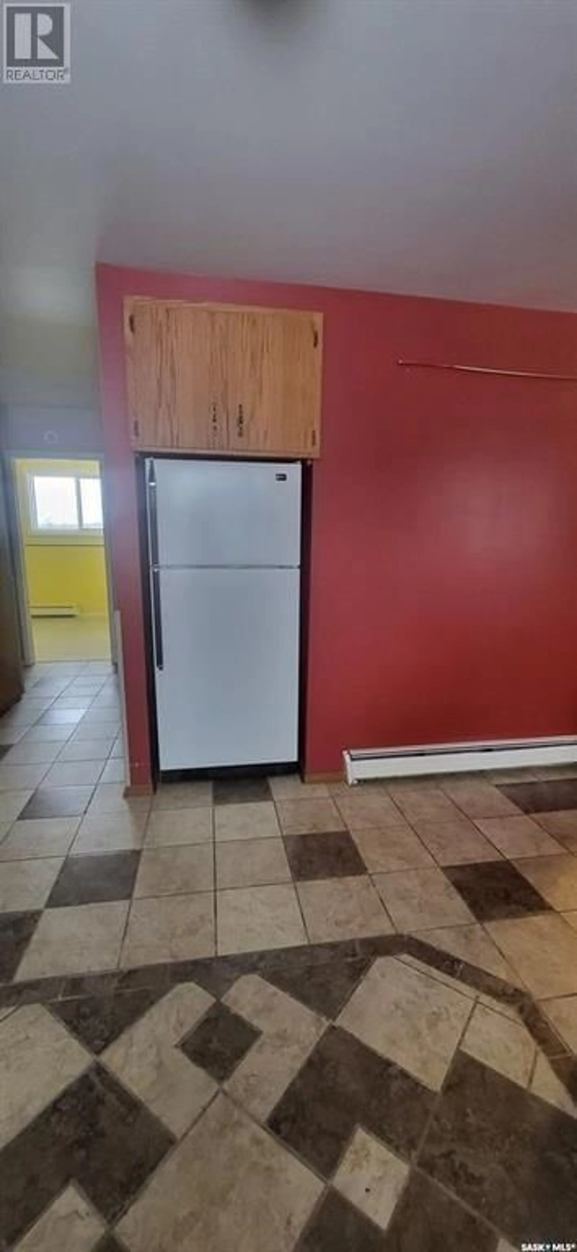608 BOSCURVIS AVENUE, Oxbow, Saskatchewan S0C2B0
Contact us about this property
Highlights
Estimated valueThis is the price Wahi expects this property to sell for.
The calculation is powered by our Instant Home Value Estimate, which uses current market and property price trends to estimate your home’s value with a 90% accuracy rate.Not available
Price/Sqft$128/sqft
Monthly cost
Open Calculator
Description
Take a look again at the location of this three bedroom home on the edge of town. This large mature lot is located within walking distance of the rink, swimming pool and k-12 school. It backs up to an open field that increases the privacy. Two separate drive ways supply ample parking. The garage is partially insulated and has its own natural gas furnace. The home features a bay window in dining room and is highlighted with tile throughout the dining room and kitchen. An oversized living room is directly adjacent to the dining room and features a large front window with an exit out to the wheelchair ramp and the attached garage. Some unique features of this home are the built in shelving units. The bathroom on the main floor has an amazing walk in shower done completely in tile. The finished basement features a large family room with built in bar. Two more bedrooms and a bathroom add extra living space to this home. The large utility area in the basement has a washer/dryer and a 2017 boiler system that heats the entire home Bonus feature include the cold storage shelves built into the storage room. Both toilets and kitchen sink are 2023. Call for your private viewing. (id:39198)
Property Details
Interior
Features
Main level Floor
Bedroom
12'3 x 10'5Bedroom
8'8 x 11Bedroom
12'2 x 9'63pc Bathroom
Property History
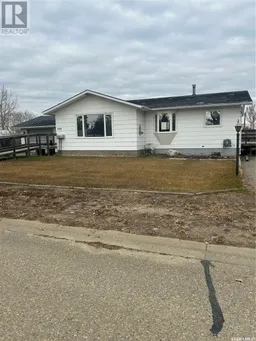 21
21
