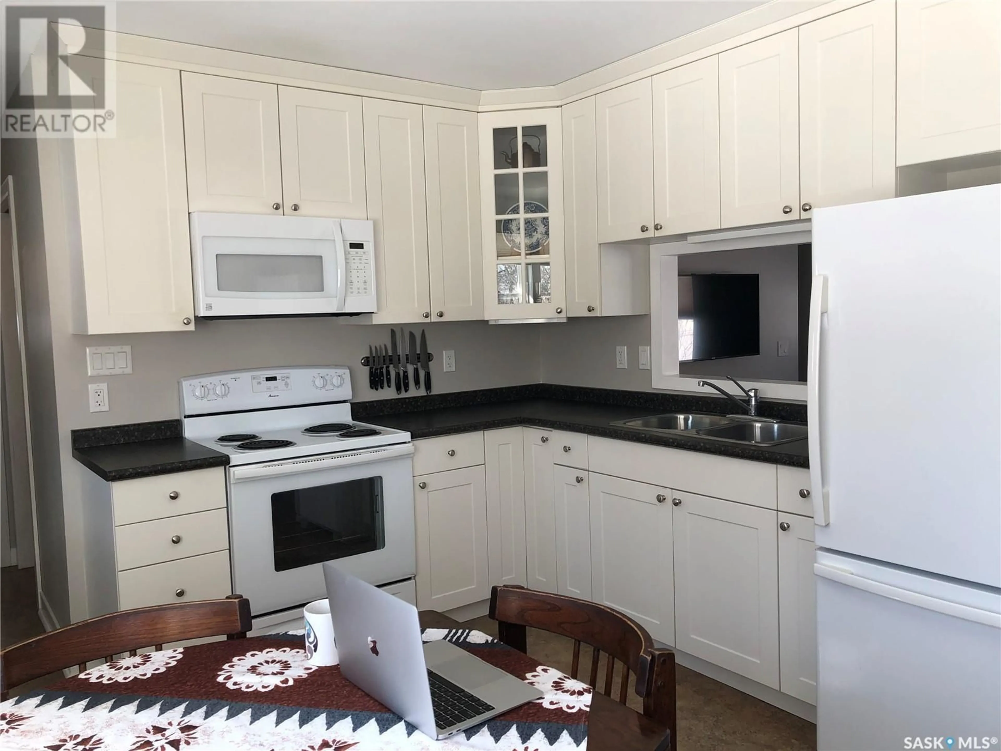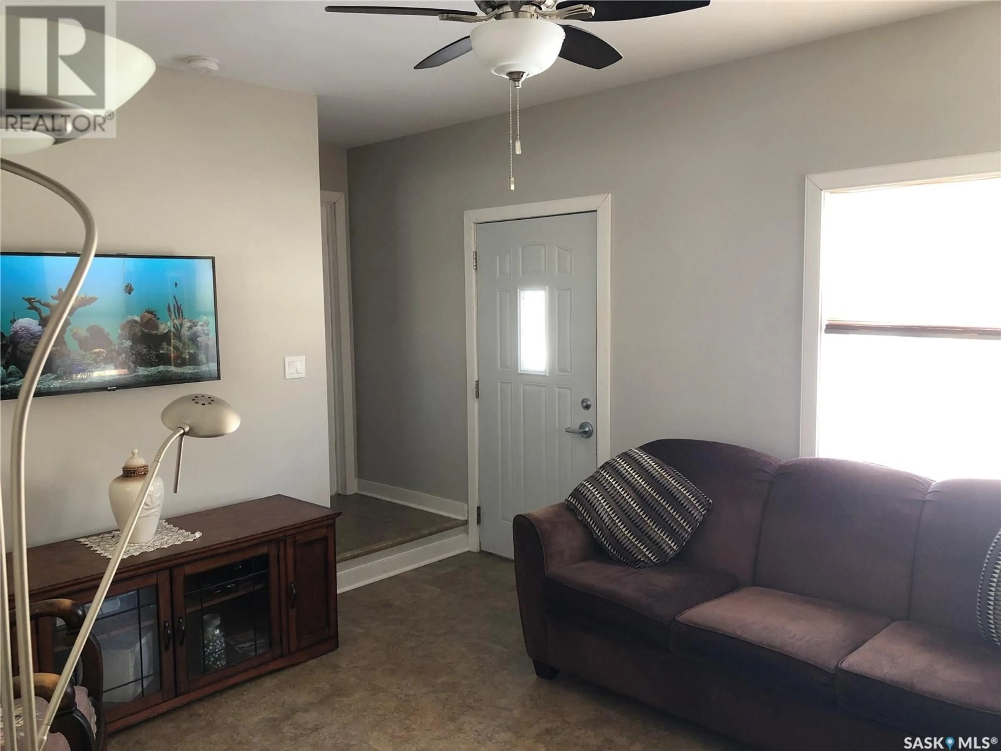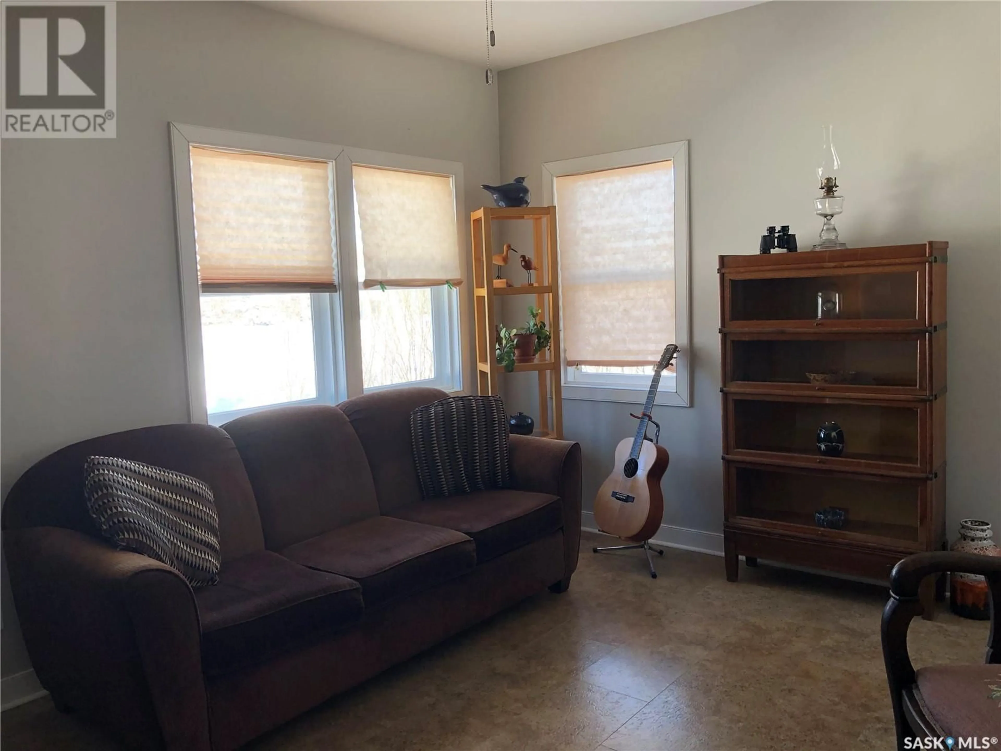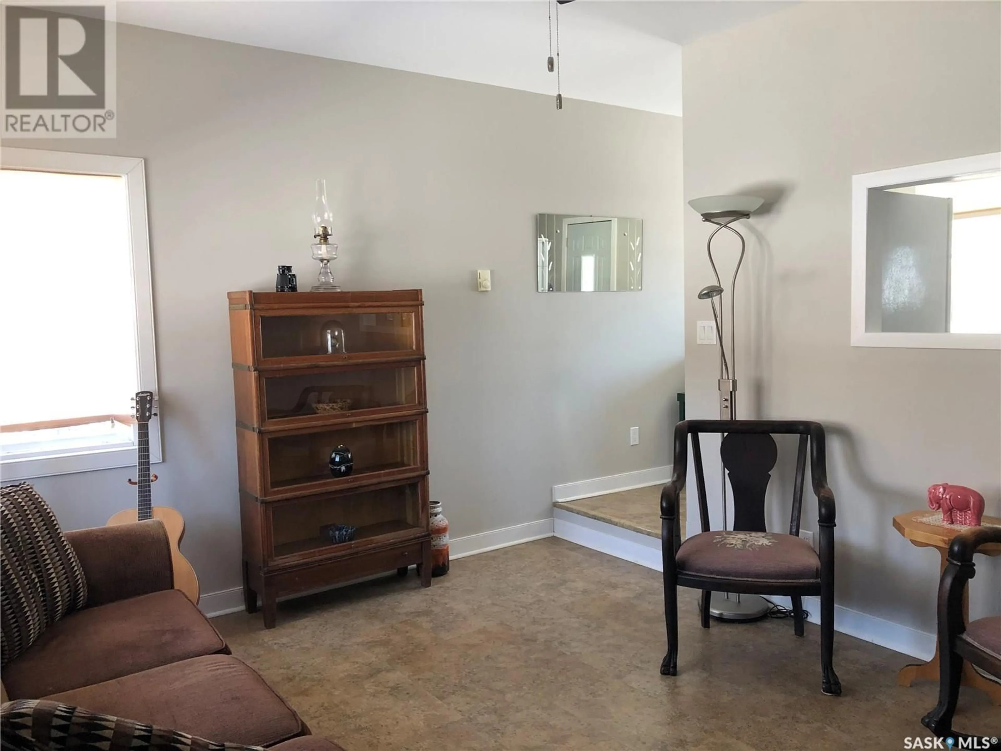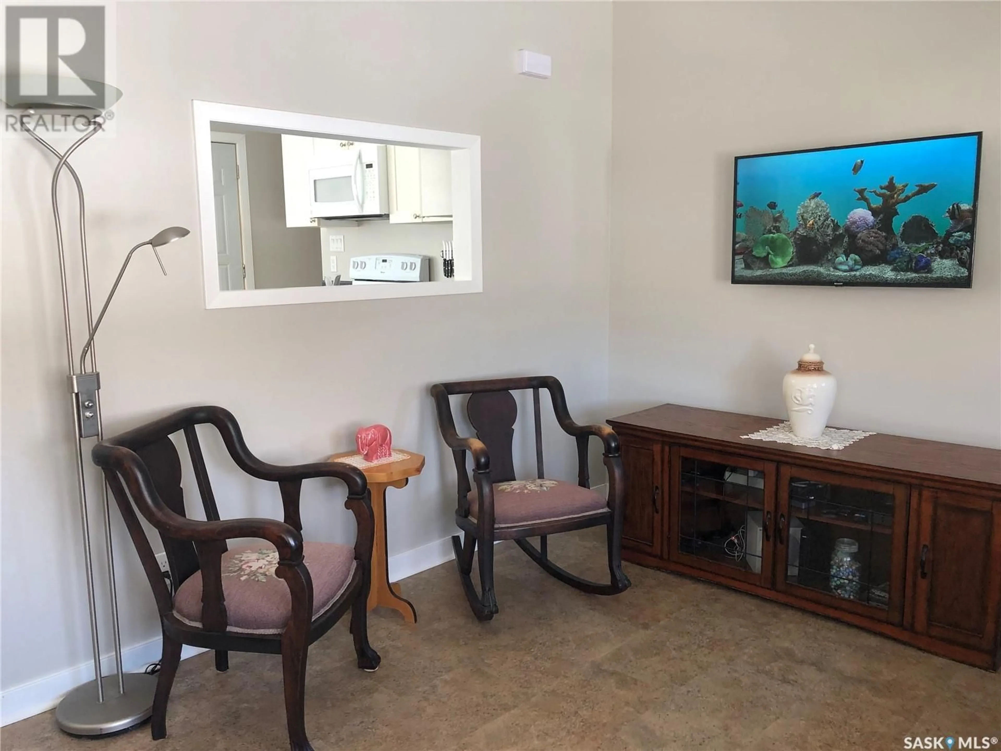418 2ND STREET, Glen Ewen, Saskatchewan S0C1C0
Contact us about this property
Highlights
Estimated valueThis is the price Wahi expects this property to sell for.
The calculation is powered by our Instant Home Value Estimate, which uses current market and property price trends to estimate your home’s value with a 90% accuracy rate.Not available
Price/Sqft$142/sqft
Monthly cost
Open Calculator
Description
Welcome to this charming and very well-maintained 2-bedroom, 1-bath home in the quiet village of Glen Ewen—just 10 minutes from Oxbow and Carnduff, where you'll find schools, shopping, gas, and groceries. Built in 2012, this cozy home features luxury vinyl tile flooring throughout and a bright and efficient layout. The eat-in kitchen offers white cabinetry, clean appliances, and motion-sensor undercabinet lighting with sightlines into the living room. Step out the back door to a spacious yard featuring decks in both the front and back, garden area, a large shed with double entry, perennials, haskap bushes, a greenhouse, and plenty of room to enjoy the outdoors. The single detached garage is insulated, built on screw piles, has 220v plug, and heated with a wood stove—perfect for storage or hobbies year-round. The utility room houses laundry and offers access to one of the cleanest and driest crawl spaces you’ll find, which is also heated and ideal for extra storage. The home is built above grade on a concrete footing with preserved wood walls, offering peace of mind and efficient construction. This property is perfect for anyone seeking a peaceful small-town lifestyle with the convenience of nearby amenities. Whether you’re a first-time buyer, downsizer, or investor, this gem in Glen Ewen is worth a look! Move in ready with a quick possession available! (id:39198)
Property Details
Interior
Features
Main level Floor
Kitchen/Dining room
Living room
Bedroom
4pc Bathroom
Property History
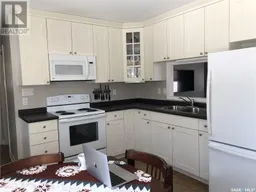 26
26
