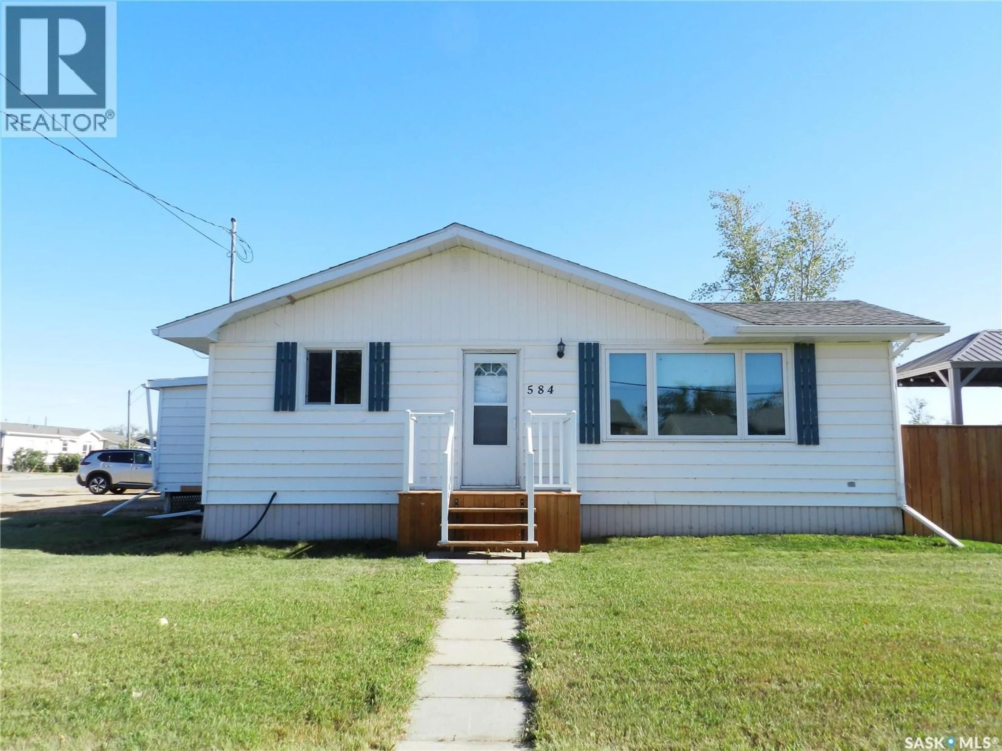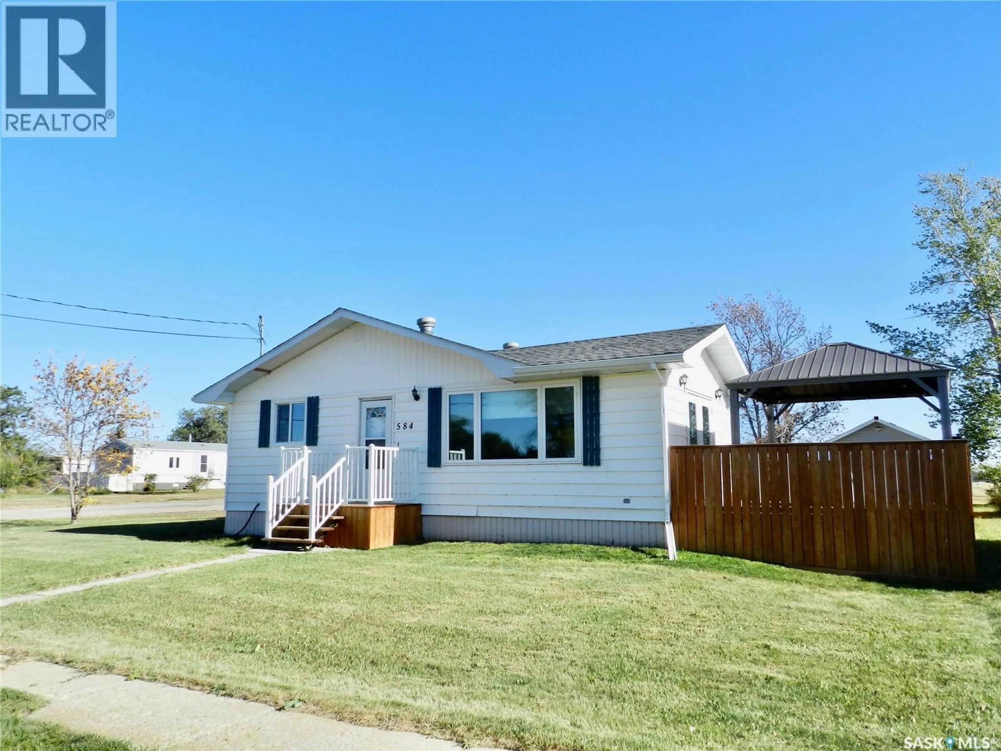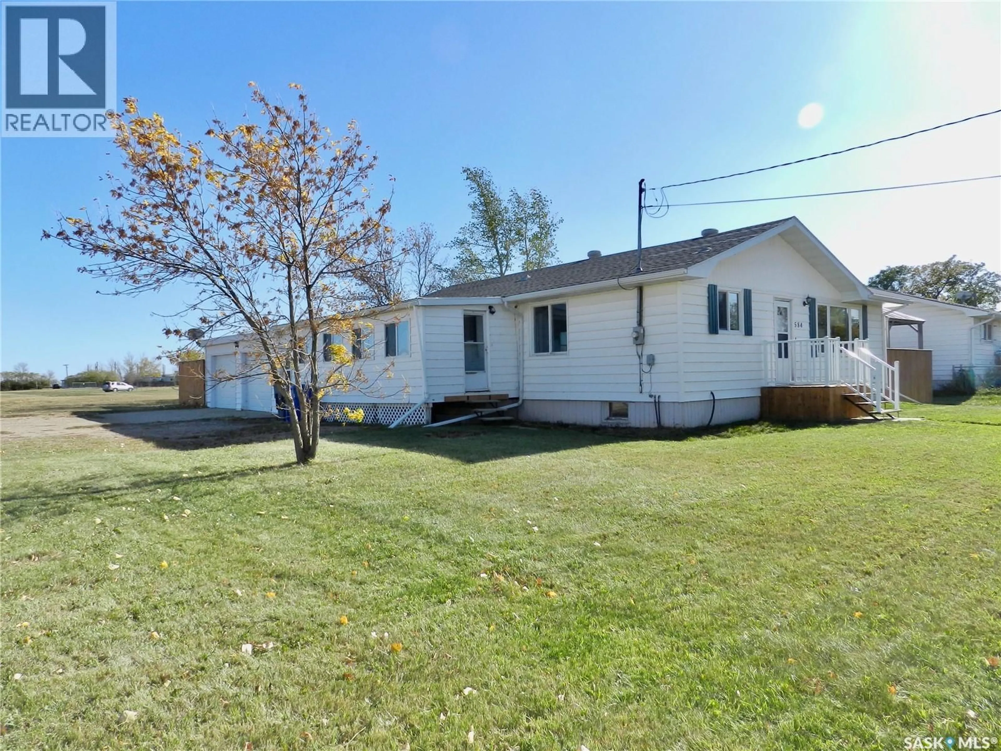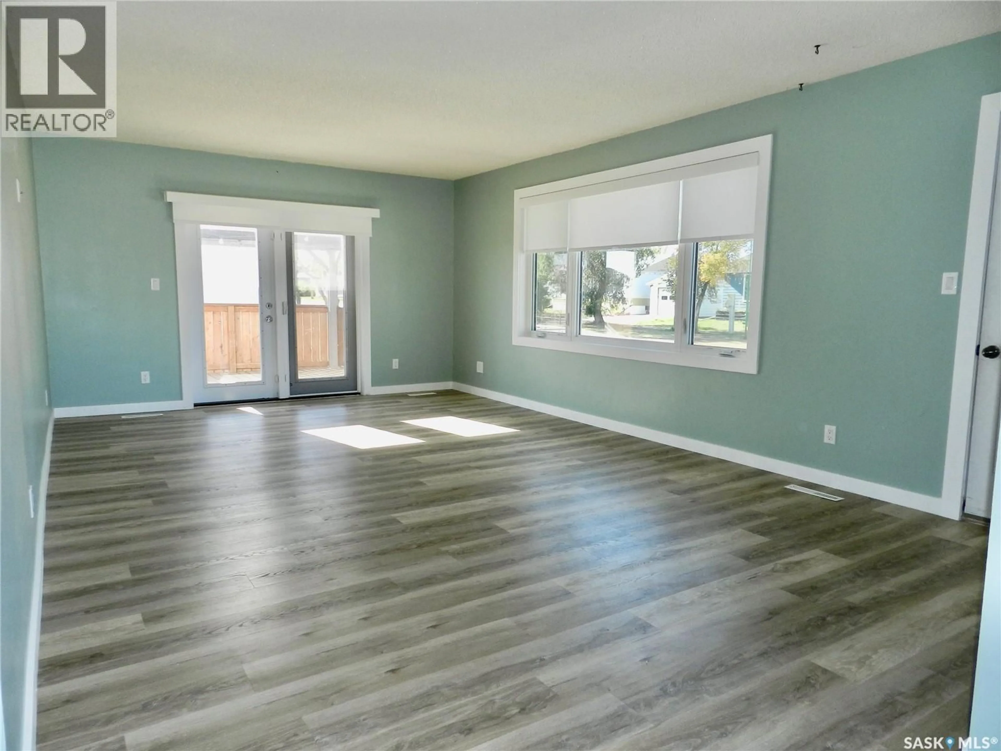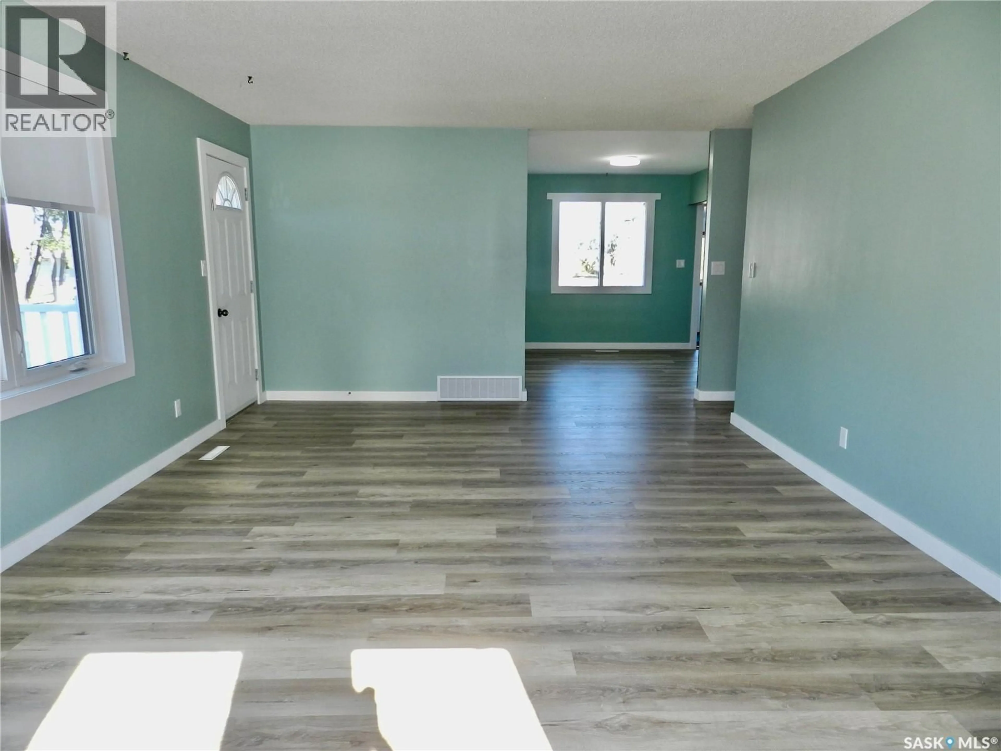584 BUTTE STREET, Central Butte, Saskatchewan S0H0H0
Contact us about this property
Highlights
Estimated valueThis is the price Wahi expects this property to sell for.
The calculation is powered by our Instant Home Value Estimate, which uses current market and property price trends to estimate your home’s value with a 90% accuracy rate.Not available
Price/Sqft$152/sqft
Monthly cost
Open Calculator
Description
Come and check out this excellent family home located in Central Butte! The roomy front veranda provides plenty of space for outerwear, play area or just hanging out. As you enter the home you’ll notice new vinyl plank flooring starting with the massive living room, (with custom blinds), which is perfect for entertaining. You can carry on the festivities outdoors through the adjoining patio doors leading to the newer deck with gazebo. You’ll find ample cabinet and counter space in the functional kitchen along side the dining room. The new flooring continues down the hallway leading to 3 good sized bedrooms and a 4 piece bathroom. Completing the main floor is a convenient laundry/mud room. There’s new carpet on the stairs to the basement and the large family room. In the basement as well you’ll find a den, 3 piece bathroom, a bonus room, utility room and a major storage room. Keep your vehicles comfortable in the insulated, double, attached garage. There’s plenty of room for parking on this large, corner lot. A handy shed within the fenced yard is also included. Situated close to the school and field area, this bungalow is just waiting for a family! (id:39198)
Property Details
Interior
Features
Main level Floor
Living room
13'5 x 21'7Kitchen
7'3 x 4'2Dining room
8'5 x 8'3Primary Bedroom
11'3 x 11'11Property History
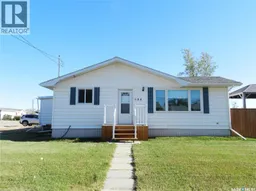 36
36
