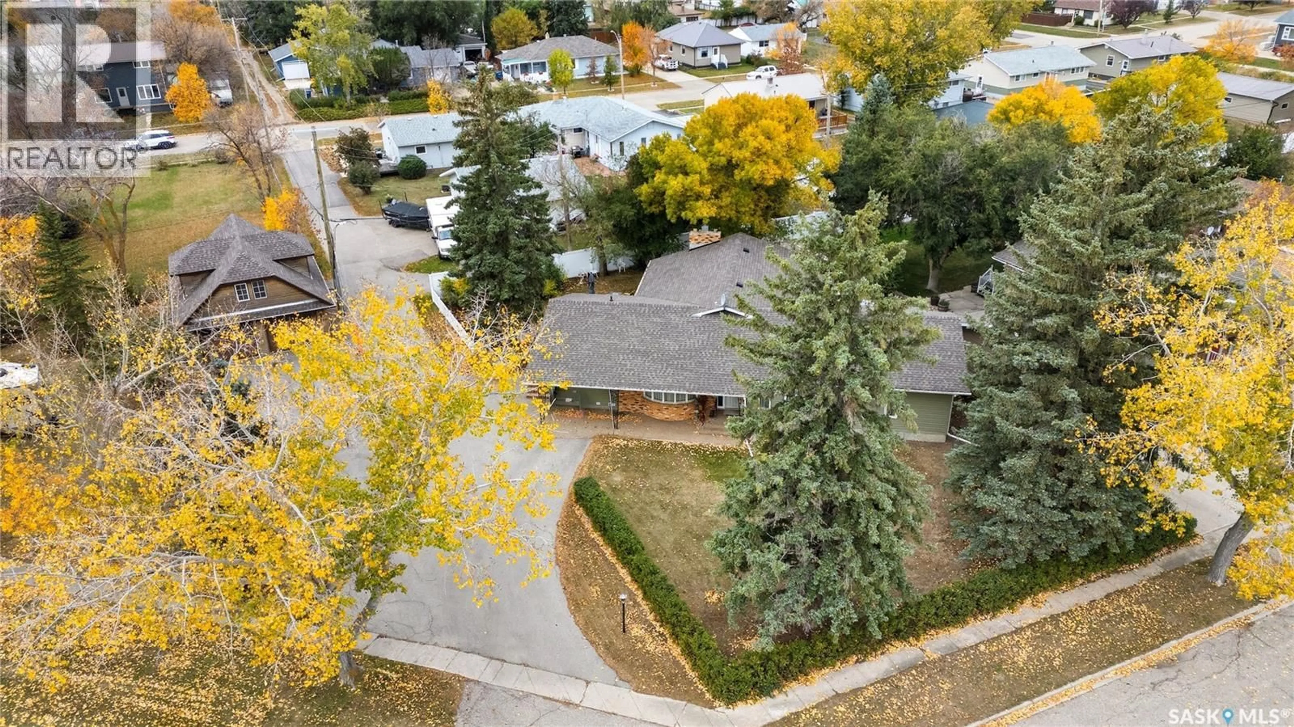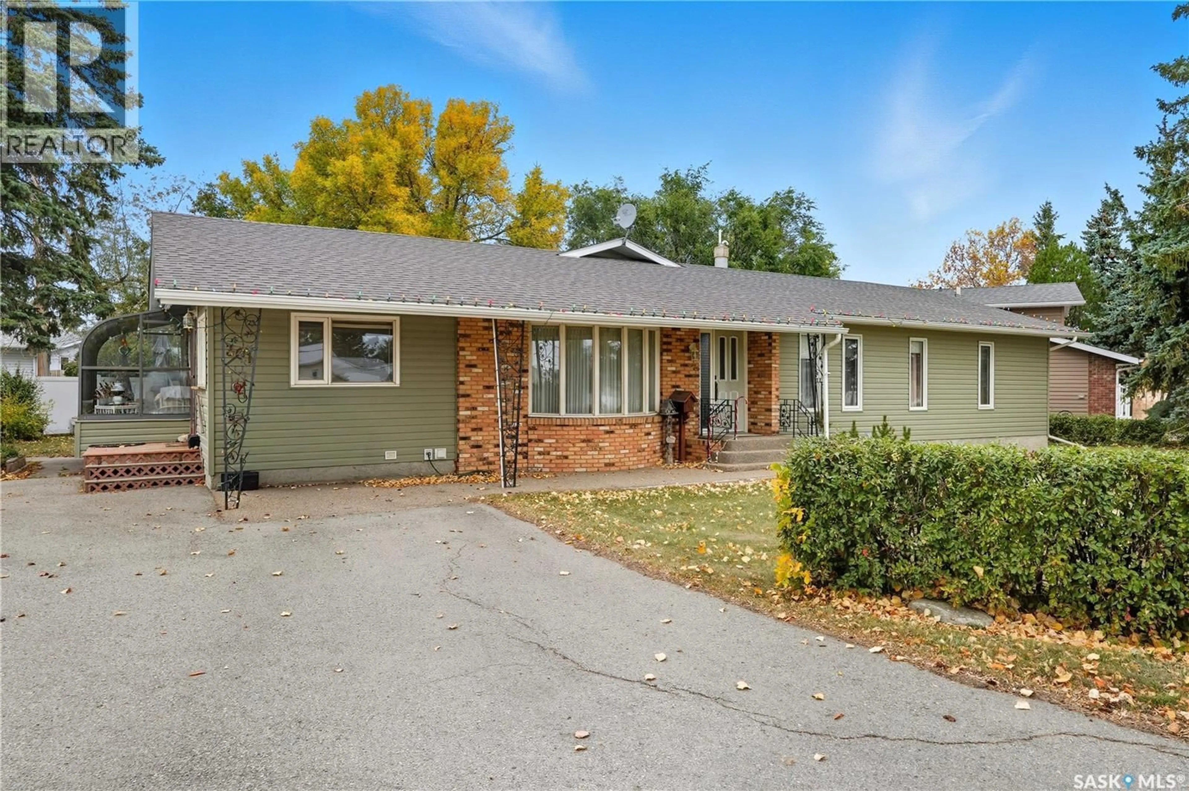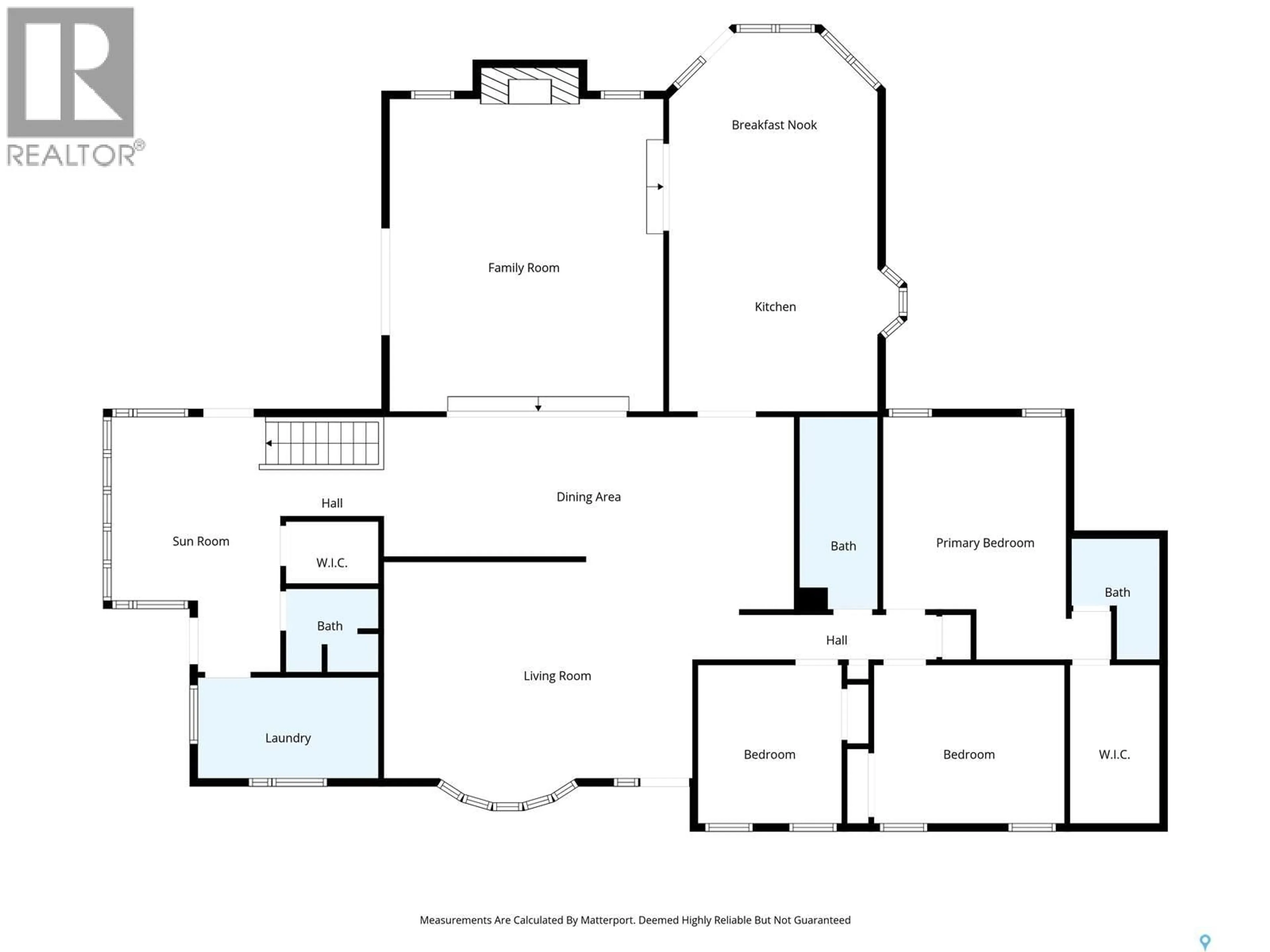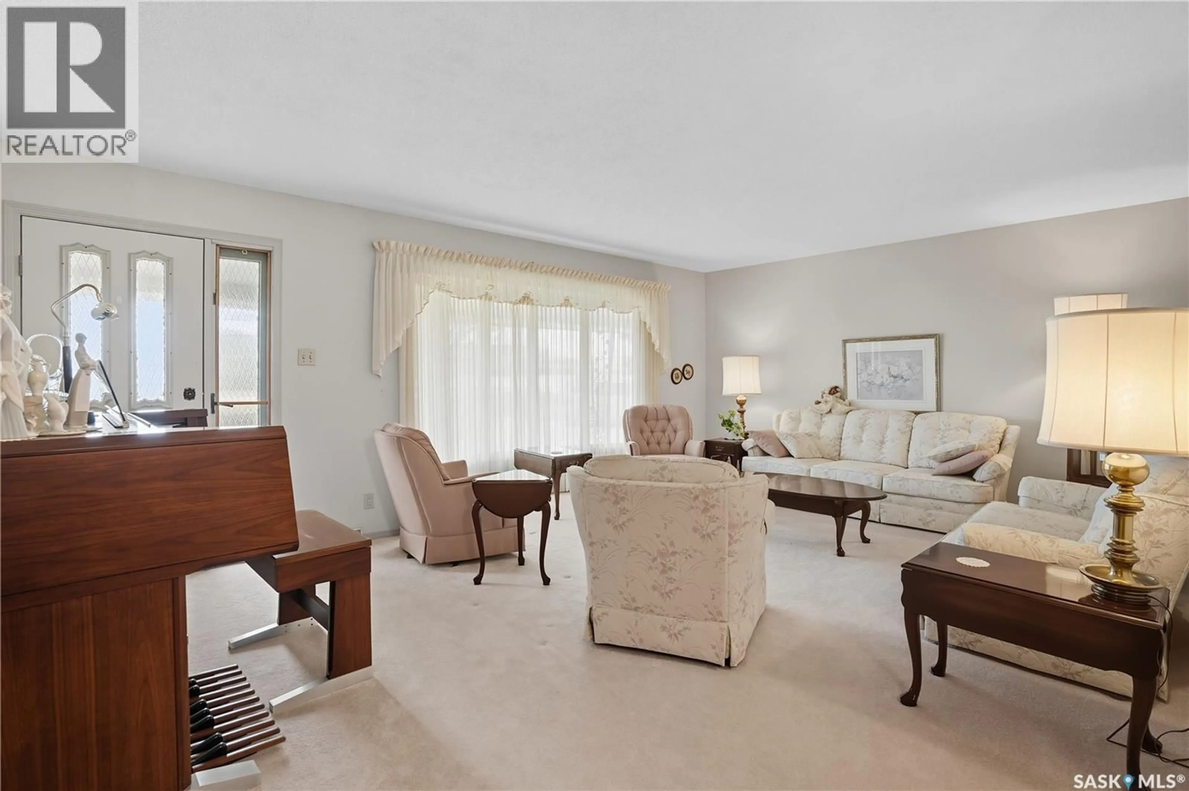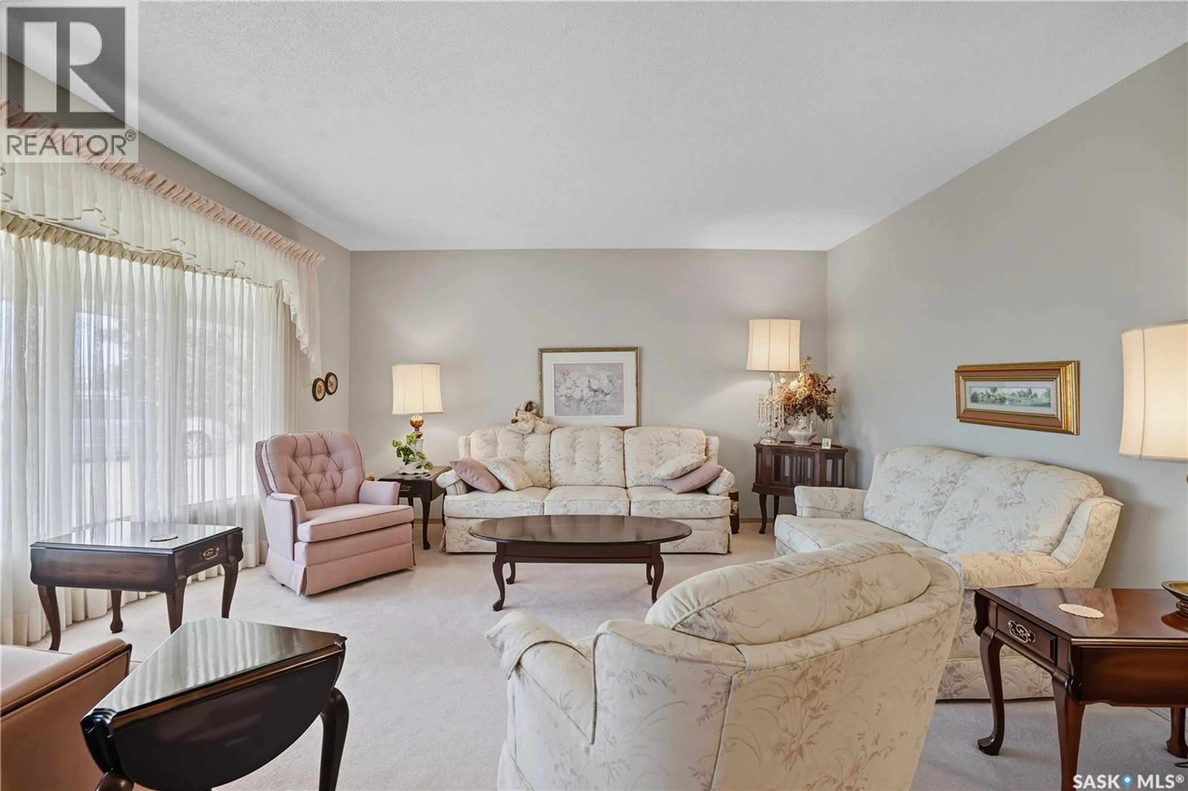301 5TH AVENUE, Avonlea, Saskatchewan S0H0C0
Contact us about this property
Highlights
Estimated valueThis is the price Wahi expects this property to sell for.
The calculation is powered by our Instant Home Value Estimate, which uses current market and property price trends to estimate your home’s value with a 90% accuracy rate.Not available
Price/Sqft$154/sqft
Monthly cost
Open Calculator
Description
This 2,550 sq. ft. bungalow style house is located 45 minutes from Regina in the progressive Village of Avonlea. With asphalt all of the way to the property, it was the first home built on the street in 1962. Built with a substantial size of 1,271 sq. ft., this property grew to 2,550 in size after if received 3 more additions in 1977, 1985 and lastly 1994. This home was gently lived in over the last 10 years. Maintenance has always been top of mind + 2 years ago a new fence was installed and the shingles on both the house and garage were replaced. A unique feature of 301 5th Avenue is that the neighbouring land was purchased to build a 24’ x 28’ double car garage. This garage is fully finished, heated, + also features an artist loft. The basement was renovated a few years ago with a large, warm 4 pc bathroom that is perfect for the teenager who wants a spa like space of their own. A fourth bedroom could easily be added to the basement once again with an egress window. The Navien tankless water heater will ensure the tub water is warm. A high efficiency furnace was installed in 2019. Offering a warm curb appeal this gem is tucked behind a green easement. Added value items include: Tyndall stone around the natural gas F/P, sub-zero fridge/freezer, gas stove top, back underground sprinklers, house received new eaves + fascia a few years ago, 3 sided sun room, 2 garden sheds, RV parking and sierra stone on the patio of the front verandah. Avonlea boasts a K-12 school, active rink + community centre, RCMP, grocery store, fuel station, bank, insurance agency, gym, car dealership, car wash, autobody shop, dance club, senior's living centre, and so much more. Located just minutes from Avonlea as well is the top-rated Long Creek Golf and Country Club + also Dunnet Regional Park with over 100 camping spots, mini golf + new outdoor swimming pool. The Village of Avonlea offers paved streets + RO water through its treatment plant to all residences. Contact your REALTOR ®! (id:39198)
Property Details
Interior
Features
Main level Floor
Foyer
6.2 x 5.23pc Bathroom
5.9 x 5Laundry room
11.5 x 6.6Storage
5.9 x 4Property History
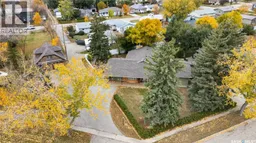 50
50
