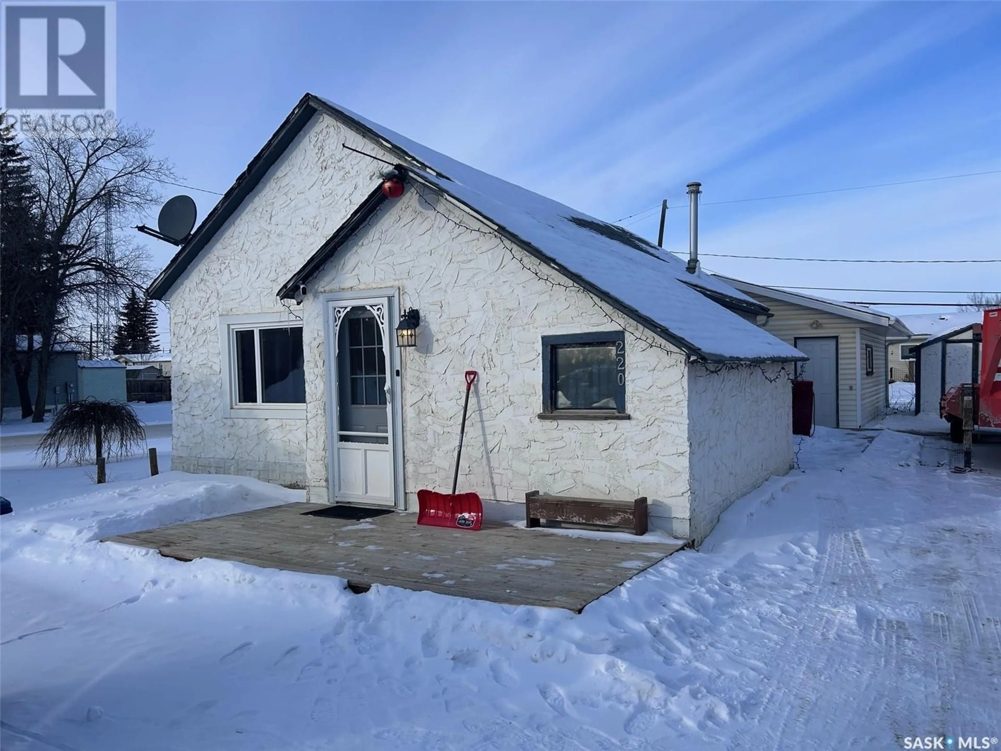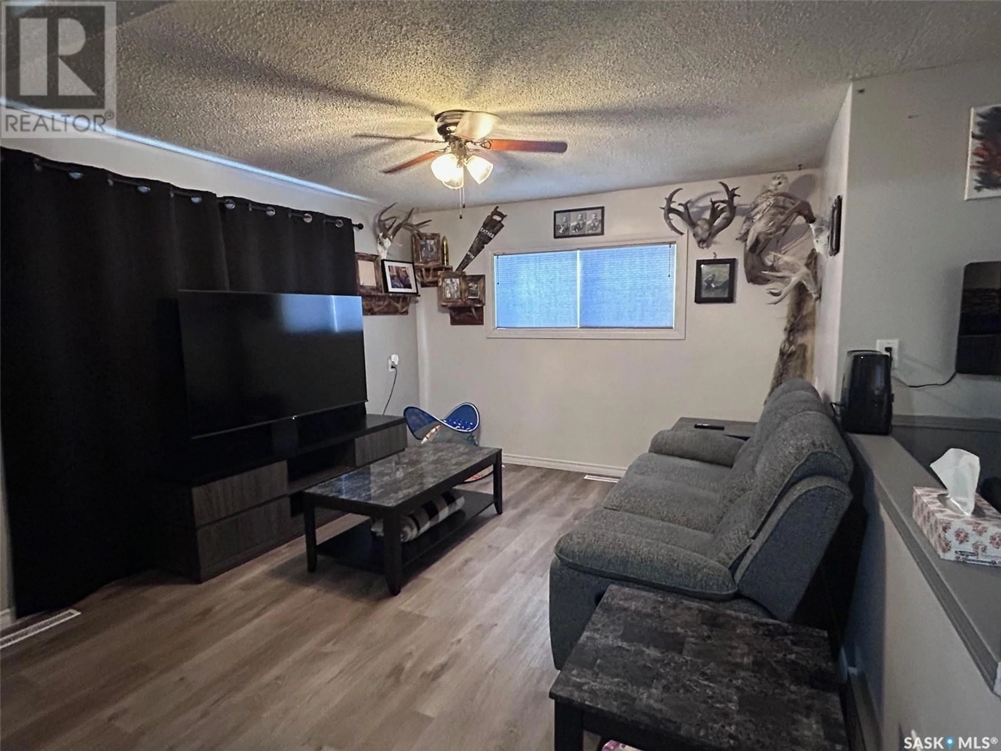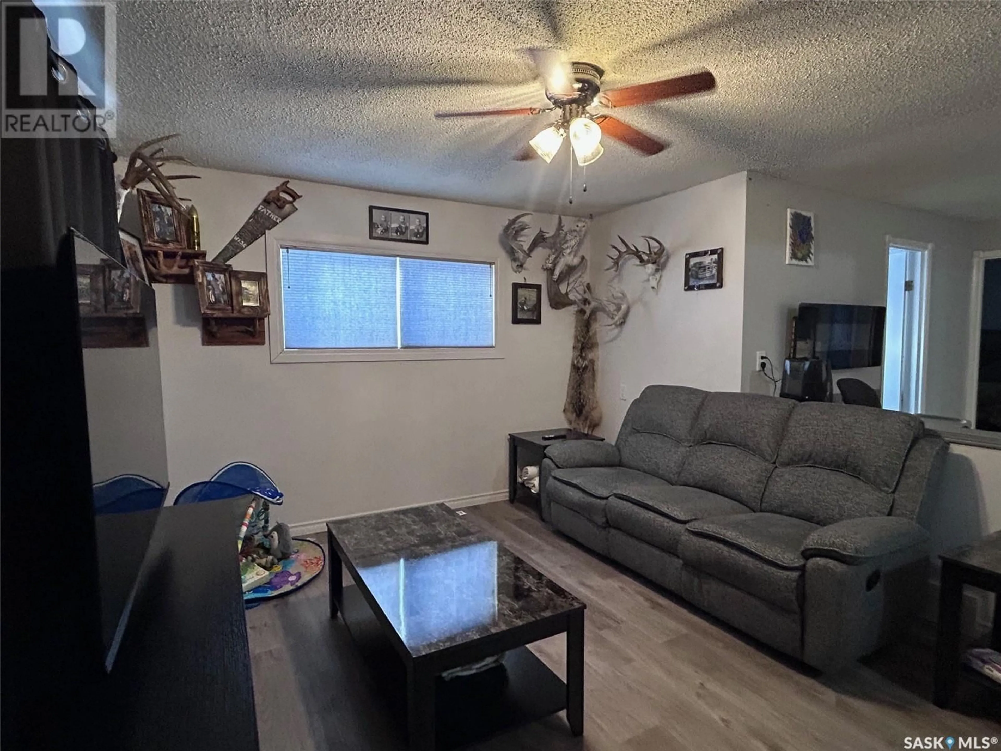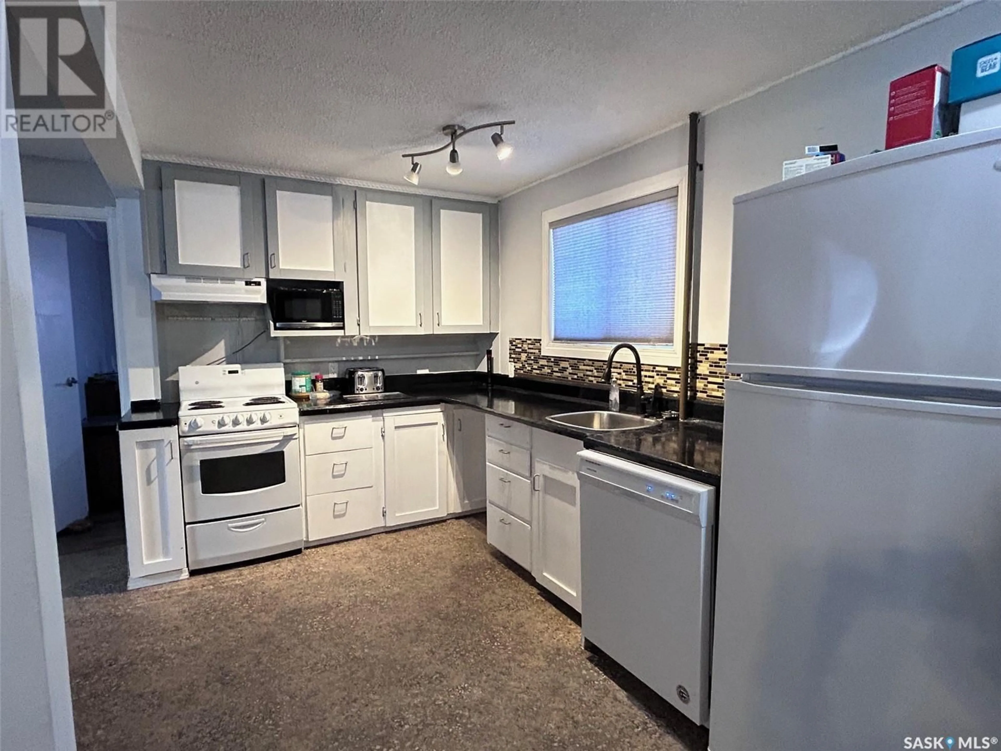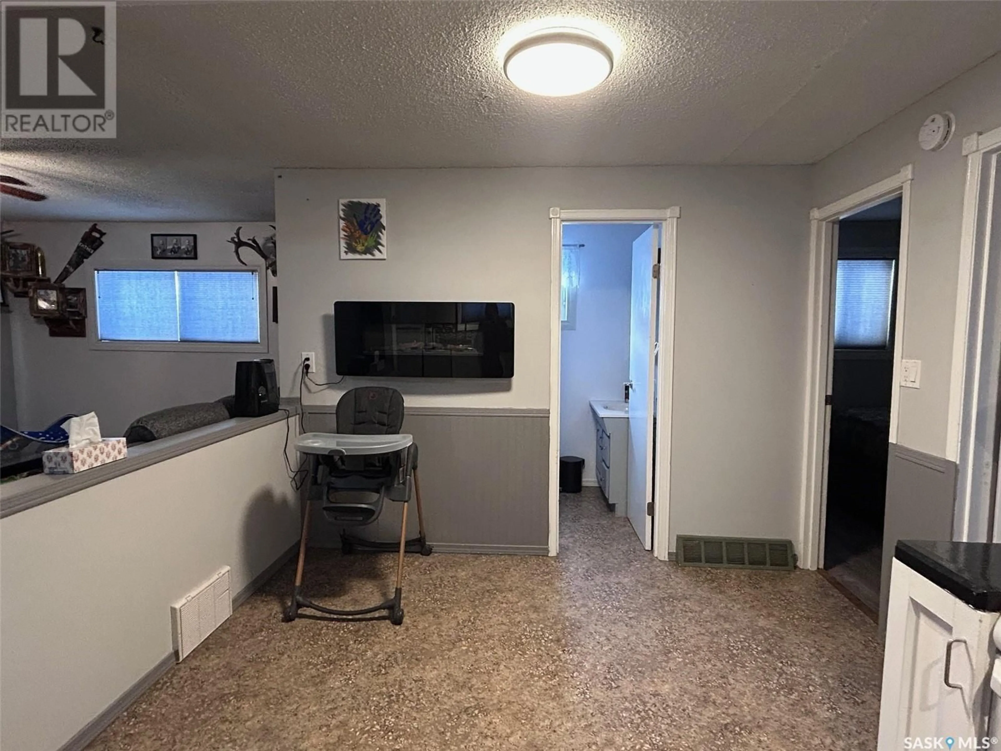220 2ND AVENUE, Maidstone, Saskatchewan S0M2J0
Contact us about this property
Highlights
Estimated valueThis is the price Wahi expects this property to sell for.
The calculation is powered by our Instant Home Value Estimate, which uses current market and property price trends to estimate your home’s value with a 90% accuracy rate.Not available
Price/Sqft$130/sqft
Monthly cost
Open Calculator
Description
Nestled in a peaceful neighborhood, this adorable 2-bedroom home offers 752 square feet of cozy comfort. Step into the spacious entryway and feel instantly at home. The main floor features a beautifully tiled tub surround, adding a touch of elegance to the bathroom. Downstairs, the basement offers endless potential with a subfloor and roughed-in bathroom—perfect for future expansion. Enjoy the convenience of a brand-new washer and dryer, making laundry a breeze. Plus, the insulated double-car garage ensures you stay warm during chilly winters. Don't miss your chance to call this home—schedule a viewing today! (id:39198)
Property Details
Interior
Features
Basement Floor
Other
Laundry room
Other
Property History
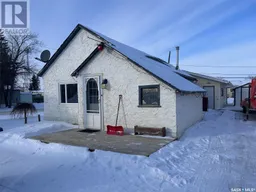 11
11
