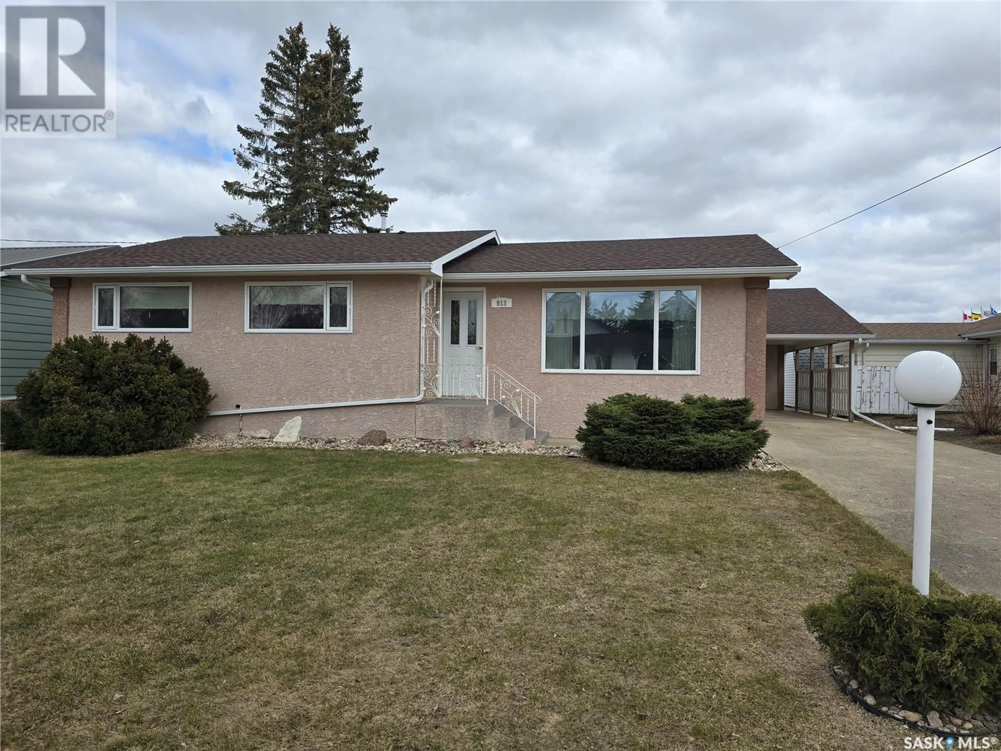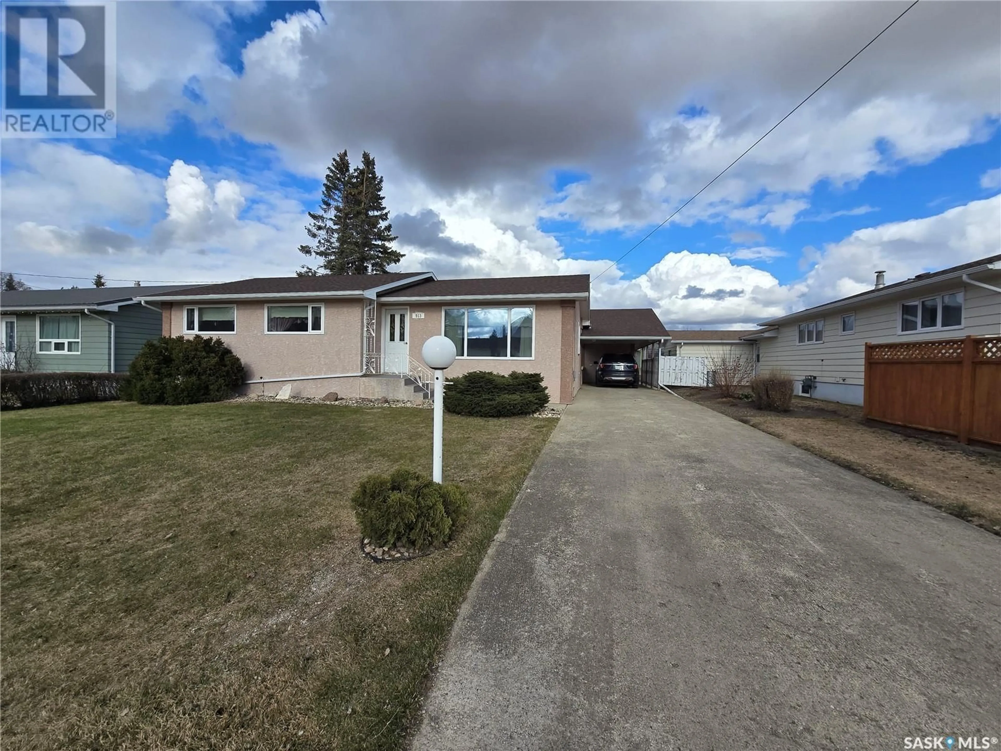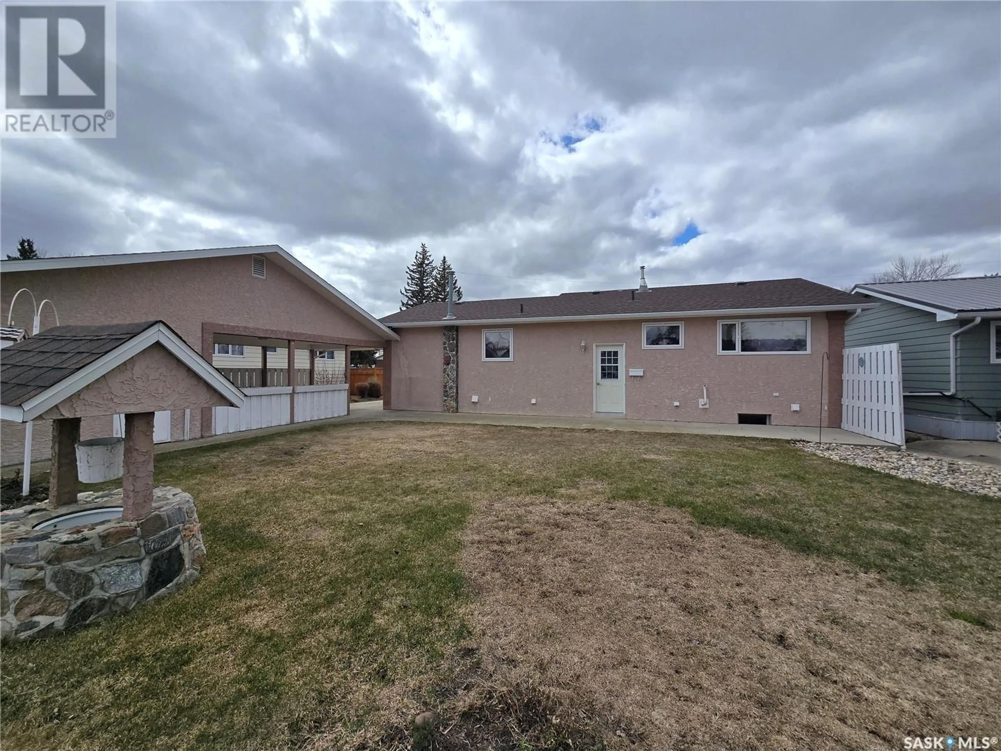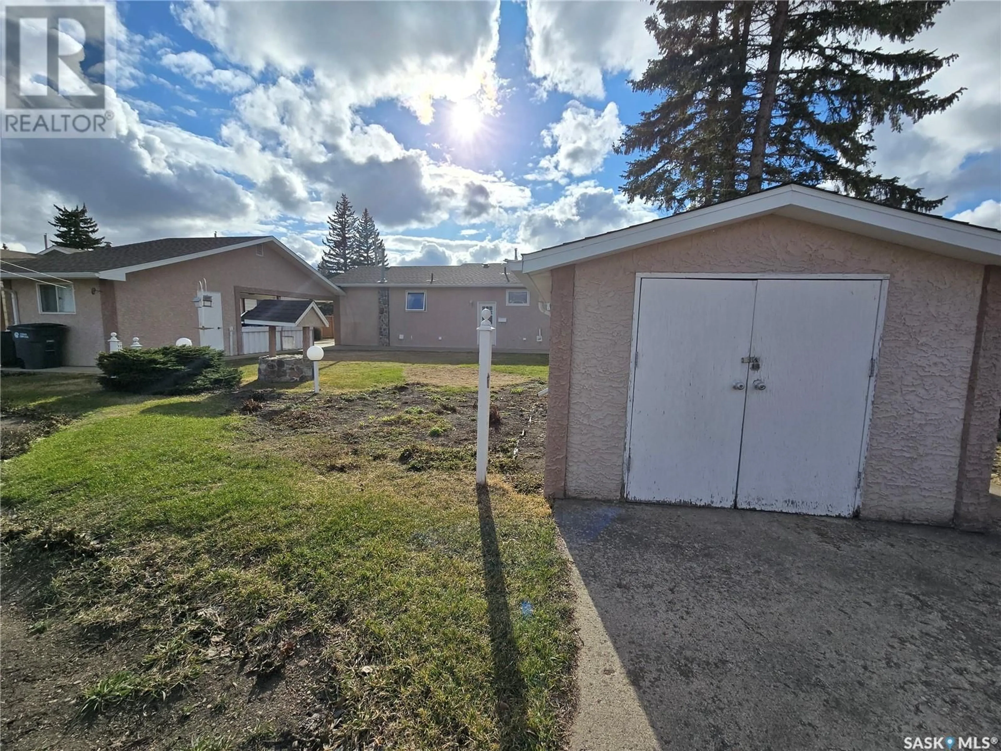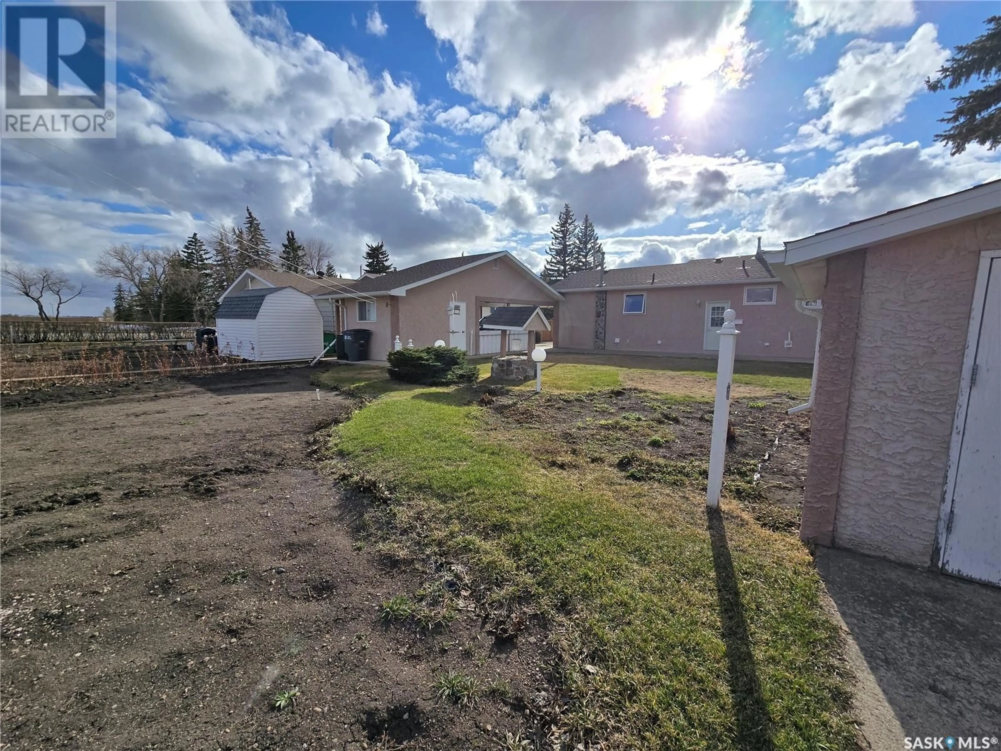913 GARNET STREET, Grenfell, Saskatchewan S0G2B0
Contact us about this property
Highlights
Estimated ValueThis is the price Wahi expects this property to sell for.
The calculation is powered by our Instant Home Value Estimate, which uses current market and property price trends to estimate your home’s value with a 90% accuracy rate.Not available
Price/Sqft$159/sqft
Est. Mortgage$773/mo
Tax Amount (2024)$2,651/yr
Days On Market6 days
Description
"One Owner" 4 bedroom + 2 bath home in a Great Community of Grenfell. This 1965 home is not be overlooked. What a perfect choice to grow old in or raise a family. Meticulously cared for inside and out this 1128 sq ft home provides comfort with a finished basement to enjoy the NG fireplace , a bar area, cold storage room, 4th bedroom, a large laundry area and open rec room. Entering from the back door, find a good size porch which splits off to the main floor or basement. Main level has an appealing floor plan with a spacious kitchen, dining area, and bright living room. Down the hall , 3 bedrooms, and a 3 piece bath. The home has a neutral color scheme and is "move in ready". If you love the outdoors, this yard with back lane access will be a favorite place to be. Fertile garden, perennial flower beds, storage shed , work shop( insulated and wired with 220 ) , car port and patio and RV parking. Looking for a NEW HOME? This one is worth checking out , don't delay! (id:39198)
Property Details
Interior
Features
Main level Floor
Kitchen
9'7 x 11'9Dining room
12'4 x 9'5Living room
12'3 x 19'103pc Bathroom
12'1 x 4'11Property History
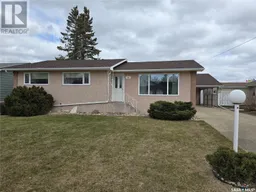 41
41
