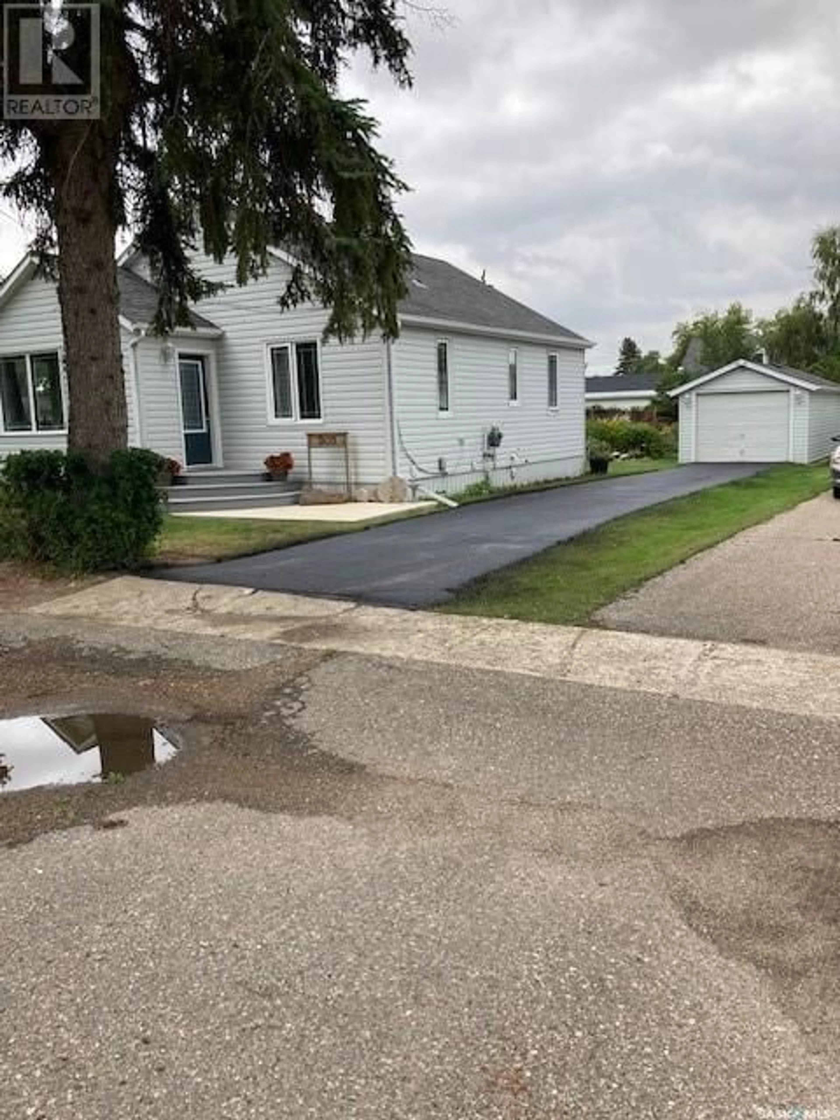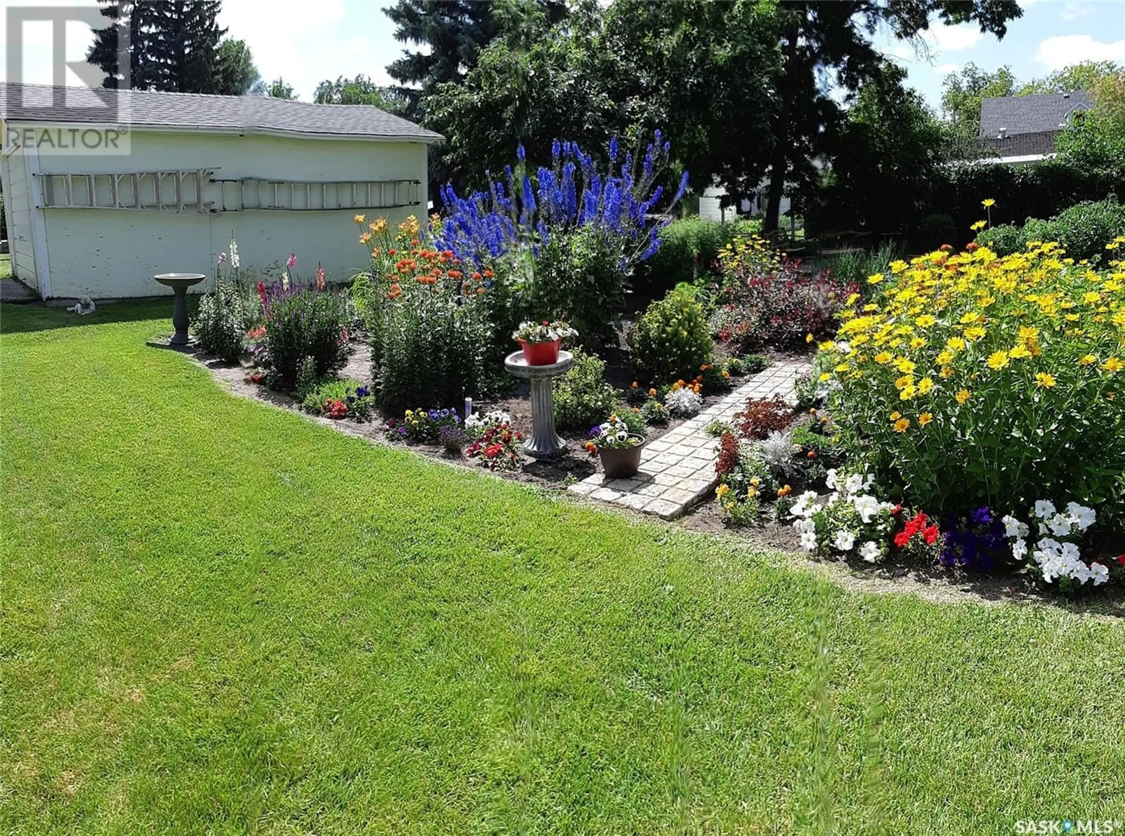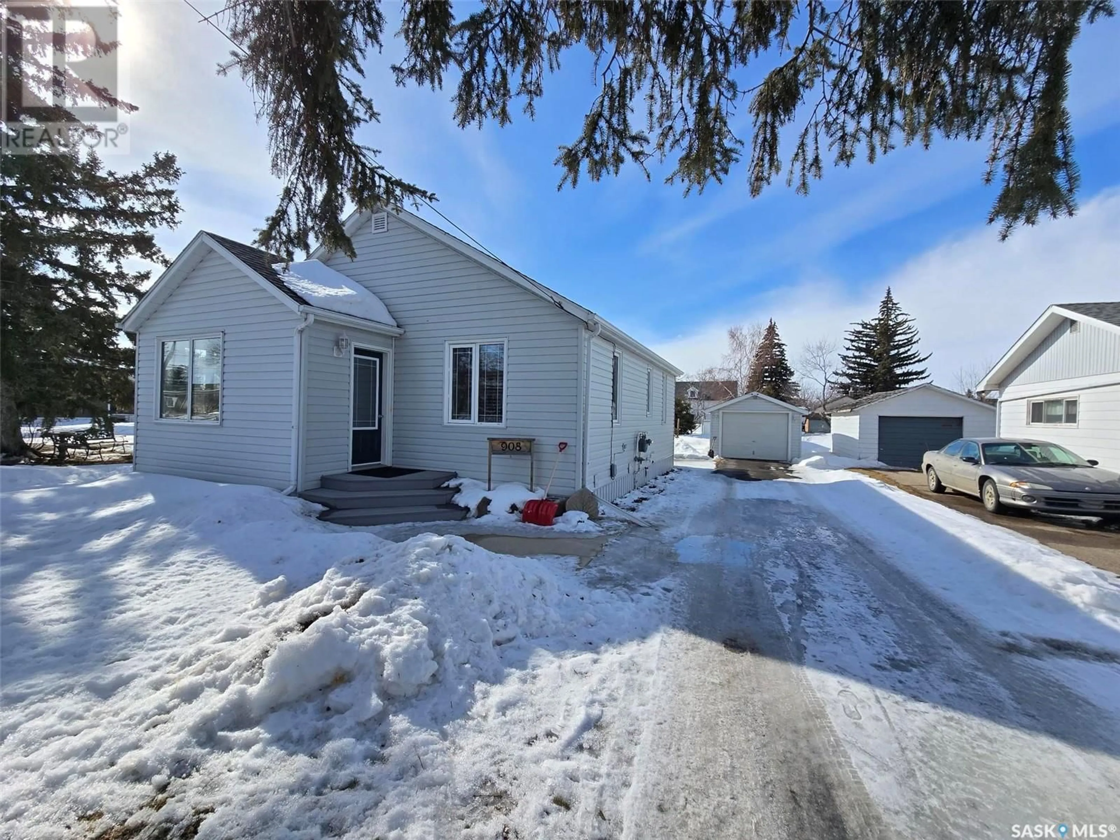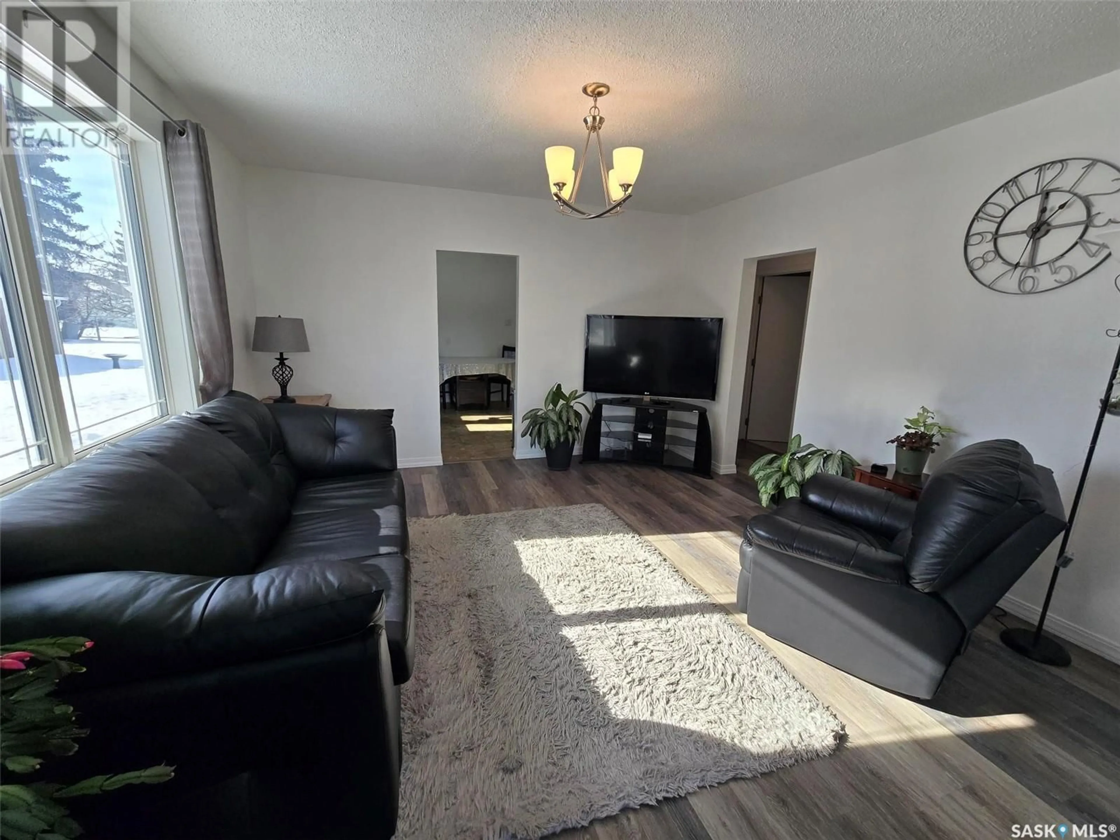908 ANDERSON STREET, Grenfell, Saskatchewan S0G2B0
Contact us about this property
Highlights
Estimated valueThis is the price Wahi expects this property to sell for.
The calculation is powered by our Instant Home Value Estimate, which uses current market and property price trends to estimate your home’s value with a 90% accuracy rate.Not available
Price/Sqft$170/sqft
Monthly cost
Open Calculator
Description
Charming ...Bright... 2 bed + 2 bath home with a beautiful yard and garden in the Charming town of Grenfell will be a popular listing! 1946 Renovated and Ready for you this home with 864 sq ft is situated close to the downtown area, just a walk away to get your mail , groceries etc. Walk into this sunny home into a porch area. Continue into the living room that has a cute "den" or plant room / office . This room has new front windows to allow for "loads of sunshine". Newer vinyl flooring compliment this area. The master bedroom is spacious and found on the front side of the home. Down the hall a renovated 4 piece bath and a second bright bedroom. Enjoy cooking in the unique kitchen with a gas stove, microwave hood fan, built in stainless steel fridge. Off the back of the home , leads to the back door and finished basement. There is a good size deck on the west side. The basement has been remodeled and is cozy for extra family space with 2 rec spaces , a room (currently used as a spare room) , a 3 piece bath, a laundry room and an organized storage room. There is nothing you have to do in thie home... here is a list of upgrades and assets: Shingles (2019), HE furnace (2014), Windows are all vinyl, vinyl siding, blow in insulation, washer (2021), neutral paint, sewer line replaced, basement gutted and re- insulated , back flow valve. Lot size is 75' x 135' with a single detached garage 12' x 24' and a long sealed driveway Many assetes to appreciate. Don't wait too long to view this cute property, it will disappear quickly! "OPENING DOORS TO NEW BEGINNINGS" (id:39198)
Property Details
Interior
Features
Main level Floor
Kitchen/Dining room
10'11 x 13'0Living room
13'10 x 13'2Den
10'5 x 9'4Enclosed porch
10'4 x 3'5Property History
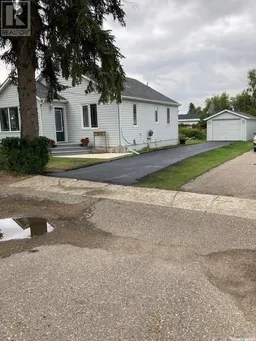 43
43
