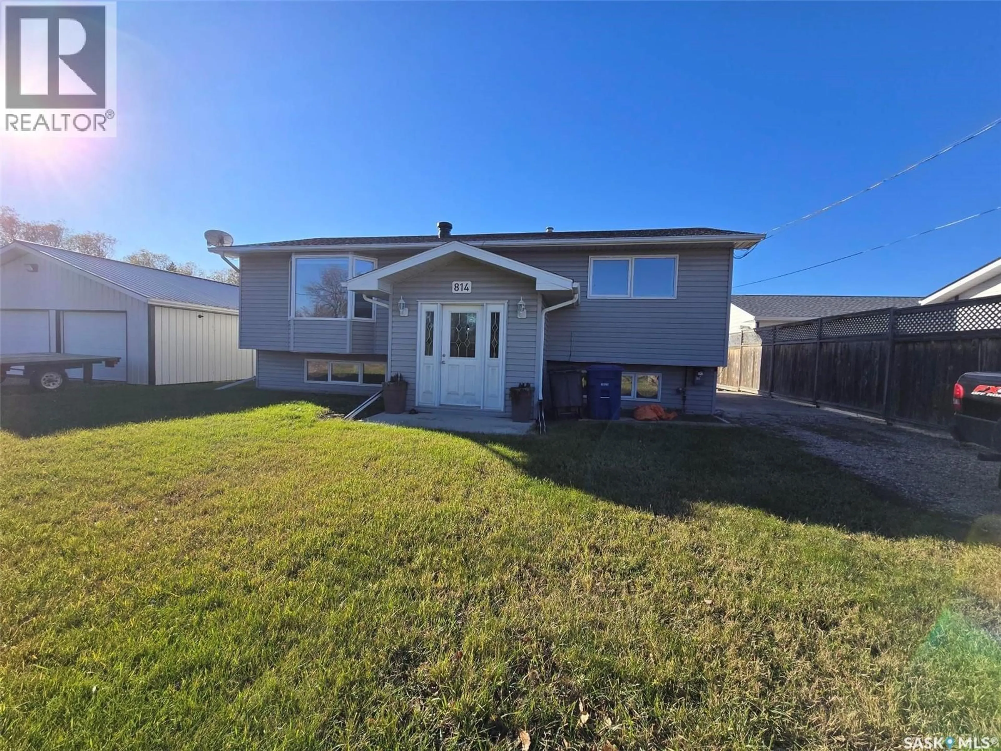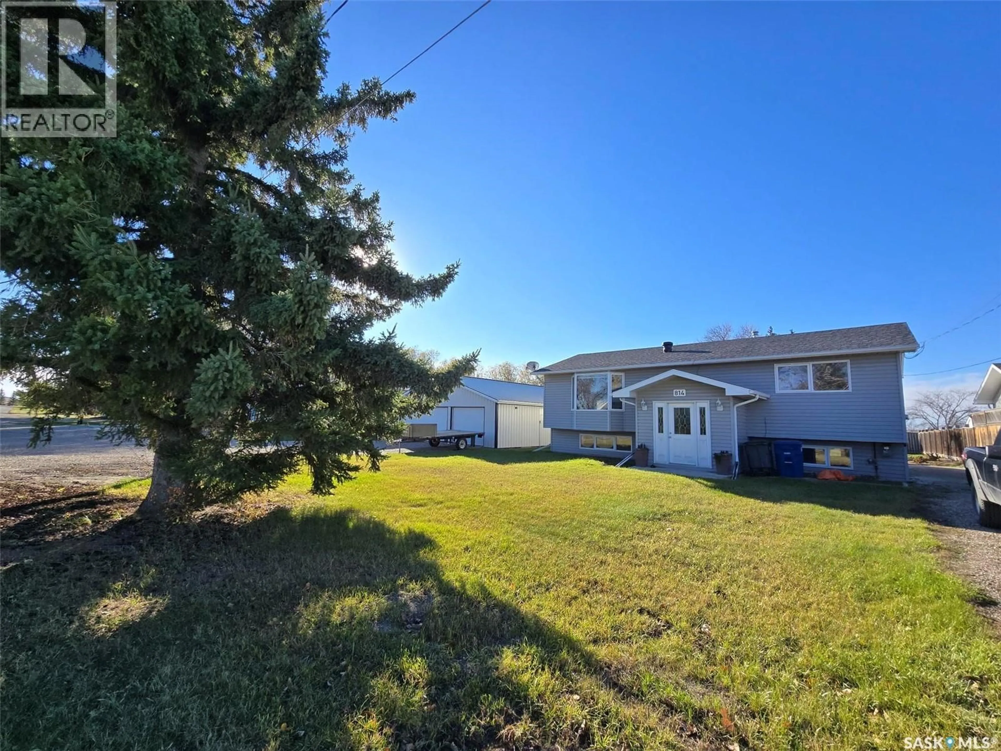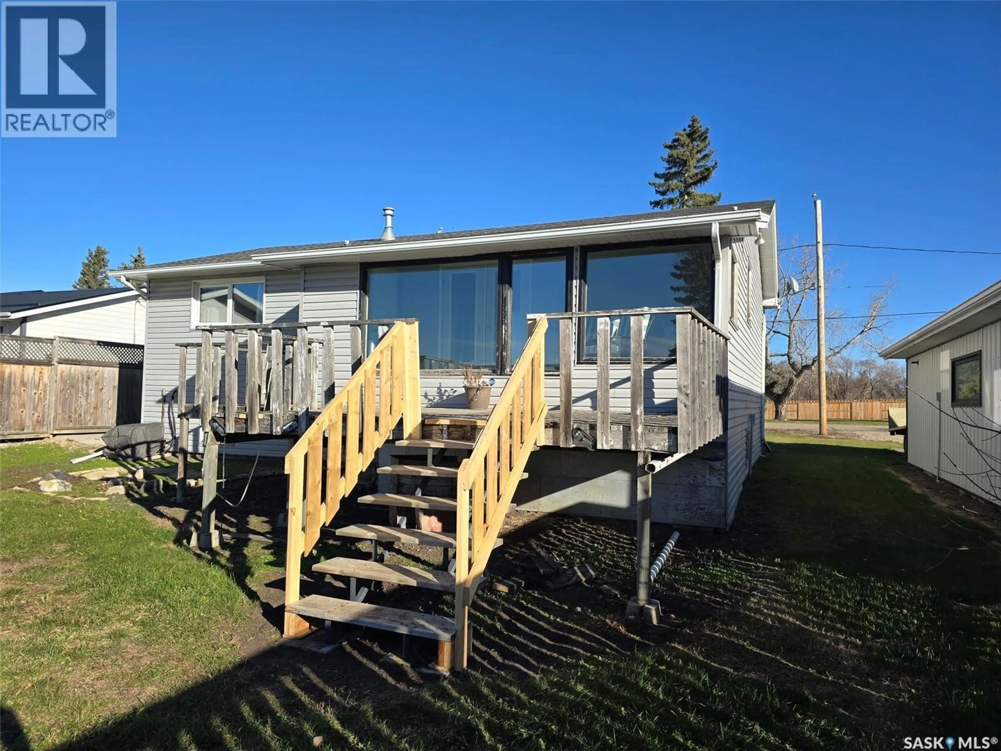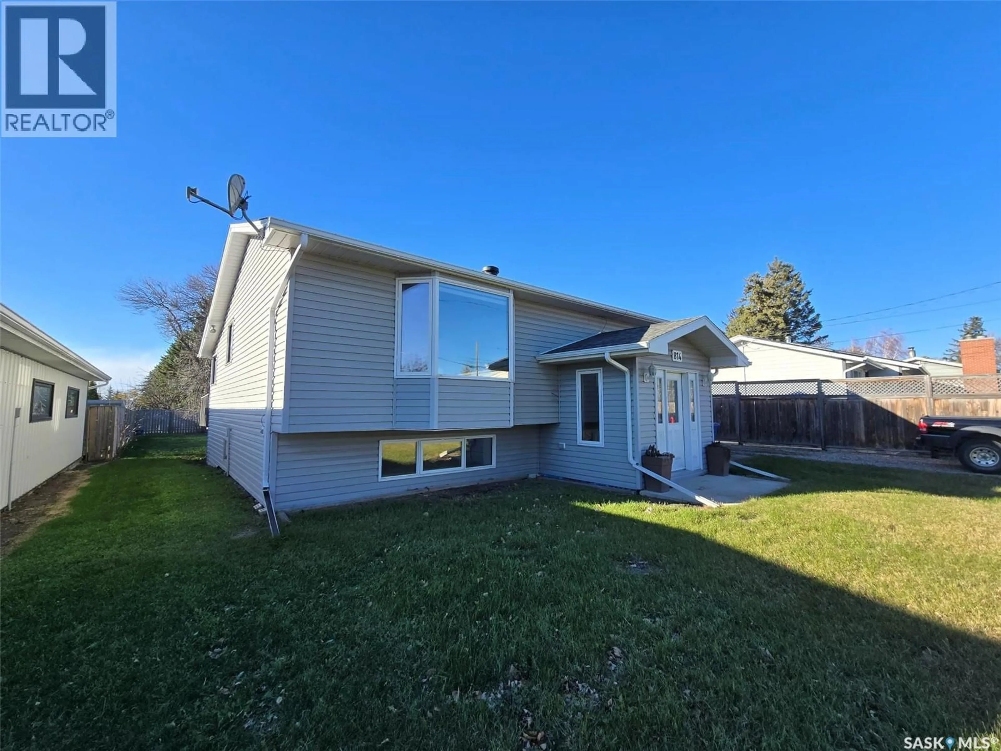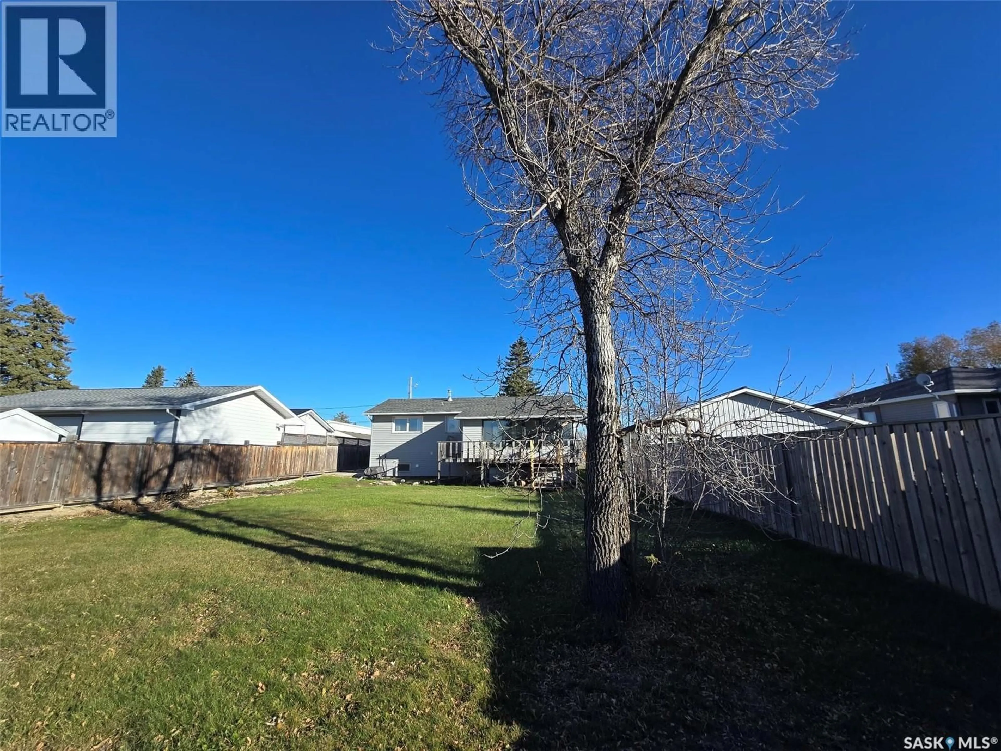814 ALICE STREET, Grenfell, Saskatchewan S0G2B0
Contact us about this property
Highlights
Estimated valueThis is the price Wahi expects this property to sell for.
The calculation is powered by our Instant Home Value Estimate, which uses current market and property price trends to estimate your home’s value with a 90% accuracy rate.Not available
Price/Sqft$117/sqft
Monthly cost
Open Calculator
Description
Welcome to 814 Alice Street in Grenfell ! Step into a solid bi-Level home that is situated in an ideal location, between 2 schools and not too far away from the hockey/skating rink and outdoor swimming pool. This 3 bedroom + 1 bath home has a great layout and is spacious and open for lots of natural sunlight to enter. The porch added in 2010 allows for a grand entry and storage as well as convenience upon entering the home. Step up to the main floor with 2 bedrooms, 1 full bath , east side living room , south "U" shaped kitchen and dining area. Patio doors lead into a back west sun room , a cozy place to enjoy a "bug free" zone. There is a back deck overlooking the fenced yard. The basement will need a handy man to complete some flooring, and some polishing if needed. There is plumbing already for a second bathroom, a storage room, a 3rd bedroom , laundry room and a large rec room. Newer vinyl windows, vinyl siding and newer asphalt shingles are big ticket items completed. Spend some money on the cosmetic features and give this home your attention. Make this property your new beginning. (id:39198)
Property Details
Interior
Features
Main level Floor
Living room
14'1 x 17'9Enclosed porch
11'11 x 6'8Kitchen
10'5 x 9'1Dining room
9'11 x 9'1Property History
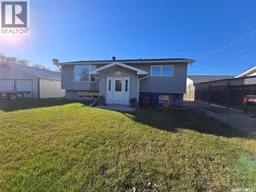 49
49
