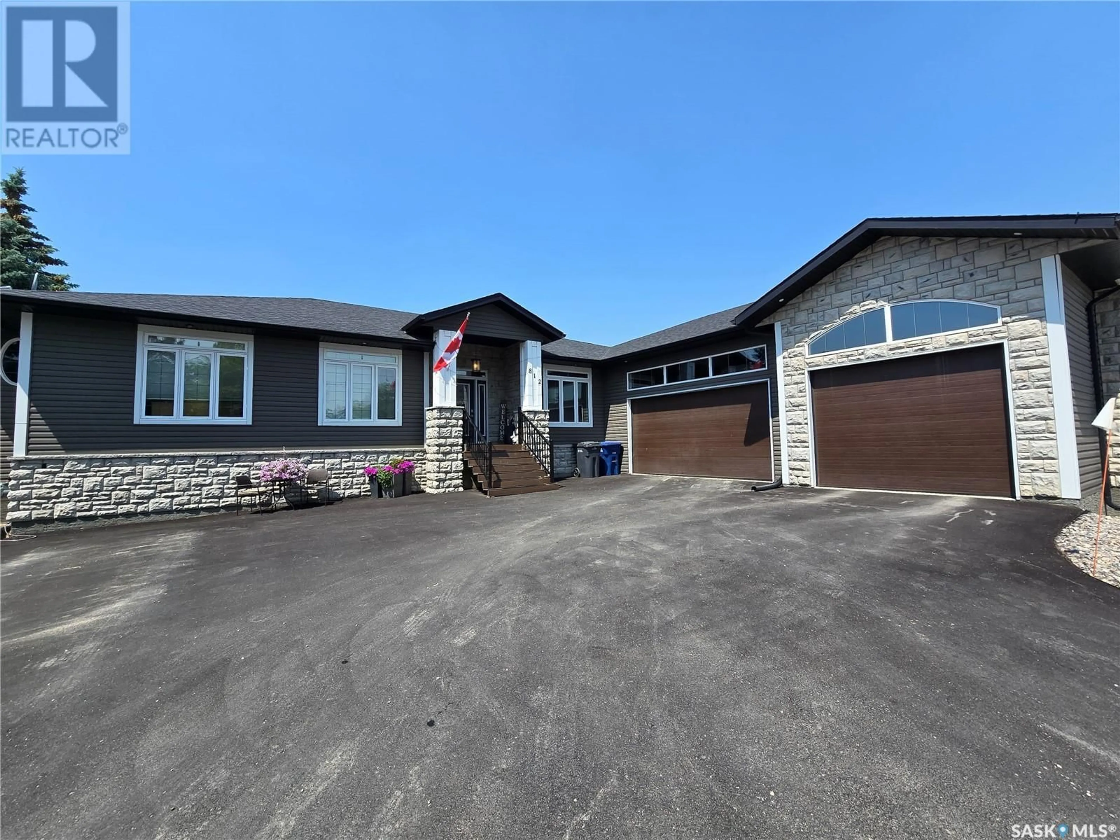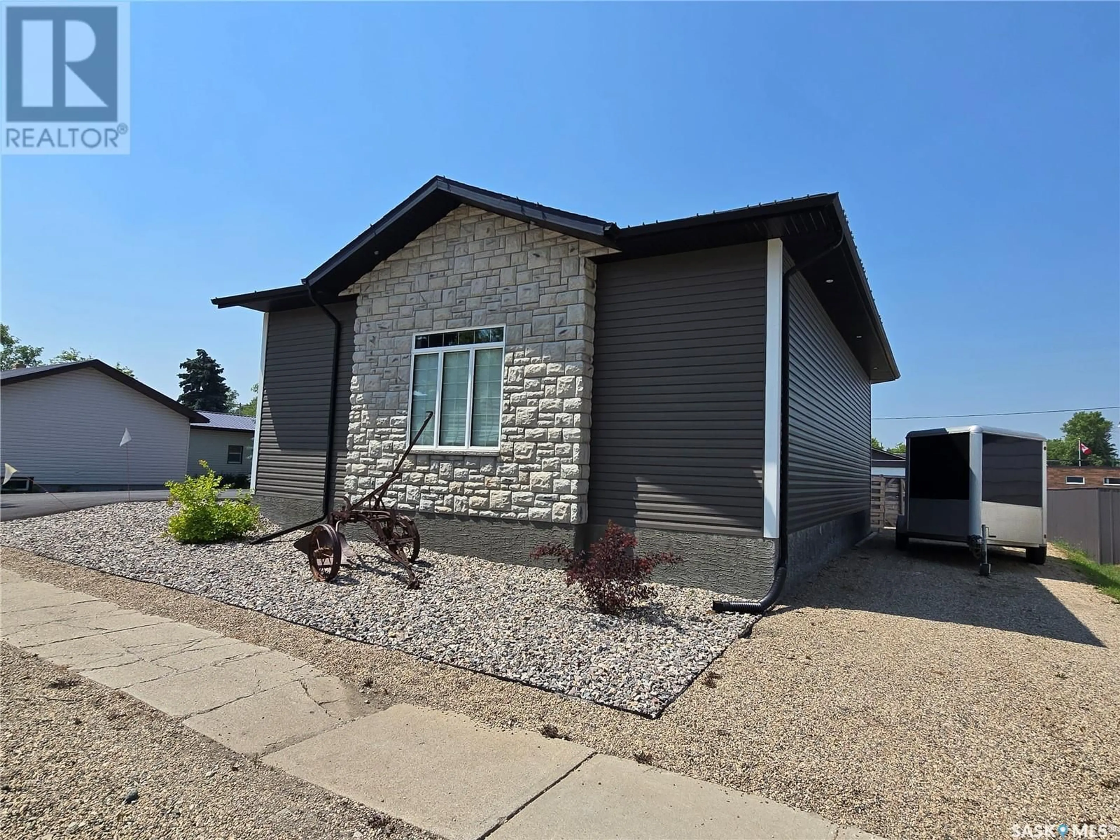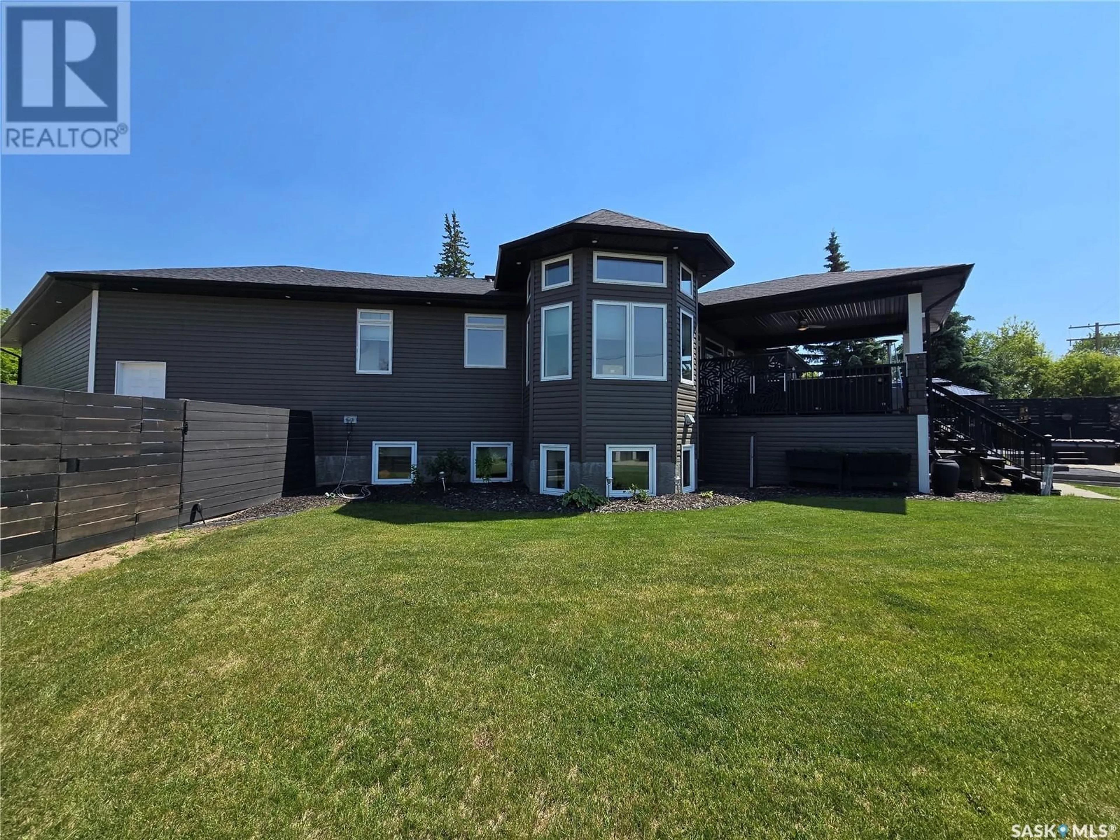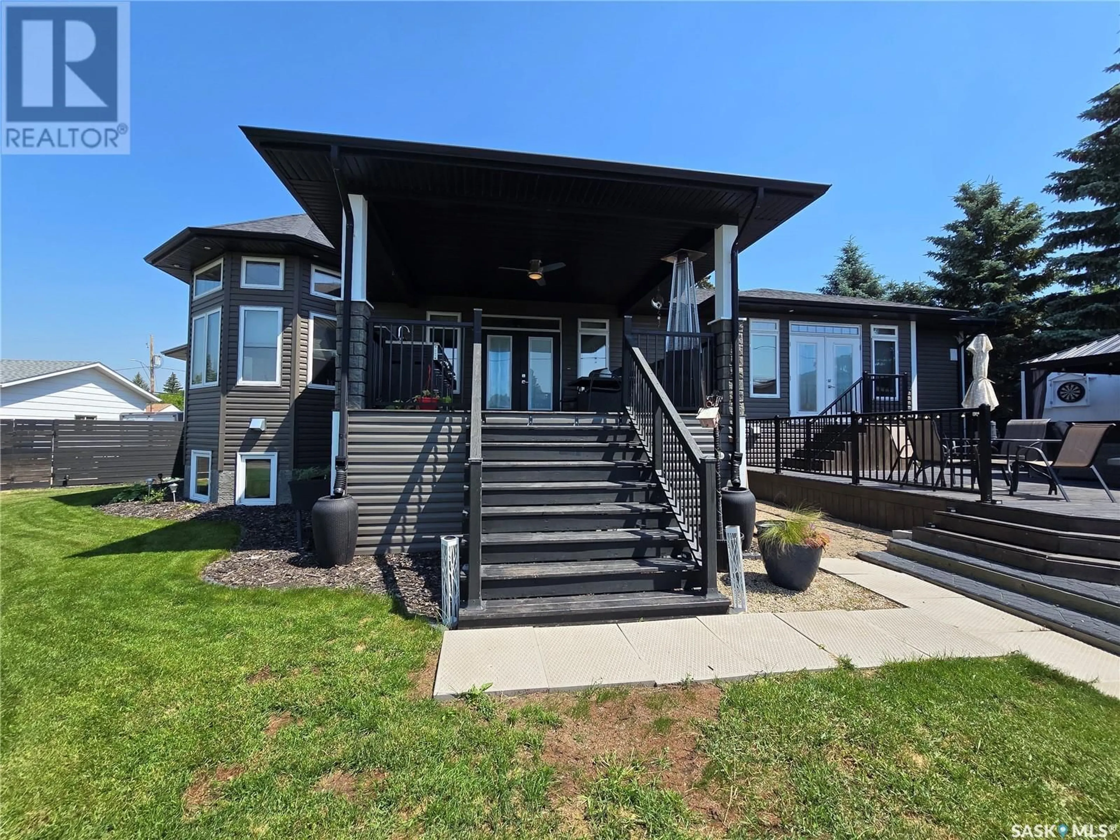812 PACIFIC STREET, Grenfell, Saskatchewan S0G2B0
Contact us about this property
Highlights
Estimated valueThis is the price Wahi expects this property to sell for.
The calculation is powered by our Instant Home Value Estimate, which uses current market and property price trends to estimate your home’s value with a 90% accuracy rate.Not available
Price/Sqft$274/sqft
Monthly cost
Open Calculator
Description
Step into a DREAM HOME with 5 bedrooms (+ office) and 3 baths, triple car garage(in floor heat) in a progressive community of Grenfell. You cannot build this home and completed fenced yard for the asking price . Welcome to this exquisite "TURN KEY" 2013 RTM with 2137 sq ft on the main level and a full remodeled finished basement with the same sq ft. This "modern and sassy" home has a unique design inside and out with 9' ceilings that feature 8' doors , truly an airy feeling .The minute you enter the front door, you are invited into this home...front foyer disperses into views of the living areas. Entertain in the lovely bright kitchen with lots of working space on the granite countertops, countless cabinets, large island ,under cabinet lighting, pot filler, built in oven and microwave, gas stove and another oven, new upright freezer and fridge. The dining room is in an alcove with vaulted ceiling and a view into the fenced yard. Cozy up by the NG fireplace and the TV around the living area. From here enjoy stepping out onto the covered deck and better view of the yard. 3 bedrooms , 2 baths and main floor laundry, down the hall. You will not want to leave your master bedroom with garden doors to another deck with gazebo. The 5 piece ensuite with soaker tub and dual vanities is breathtaking. Built in shower and separate toilet room and huge walk in closet will complete this area. Basement has large windows and will be the families favorite place to live. 3 bedrooms and a beachy 3 piece , a wet bar, storage / utility room. There is not a thing to complete on either levels of the home or in the yard. Access the attached garage just off the kitchen with a huge foyer that presents built in wall units and a "Costco Pantry" for all the extra kitchen items. The triple drive has been recently paved. Lots of extra parking along side the 100' x 135' property with gate entry into the yard. Capture fine living @ 812 Pacific St (id:39198)
Property Details
Interior
Features
Main level Floor
Kitchen
18.1 x 11.7Living room
13.1 x 16.5Dining room
10.7 x 11.6Foyer
7.11 x 8.1Property History
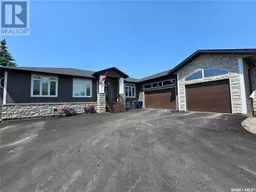 50
50
