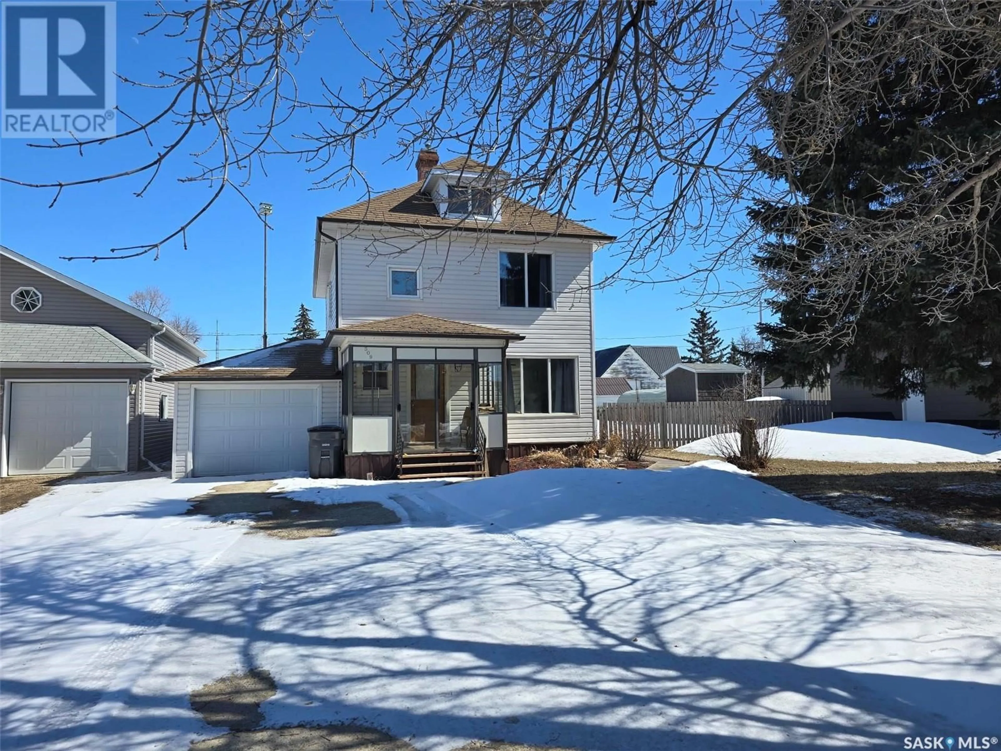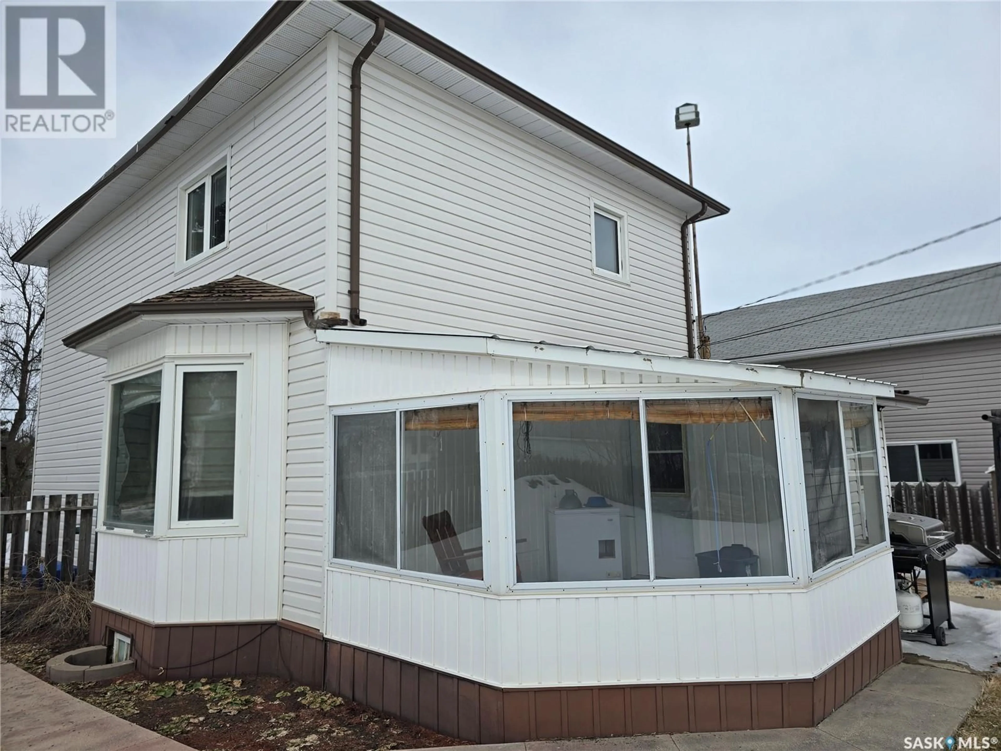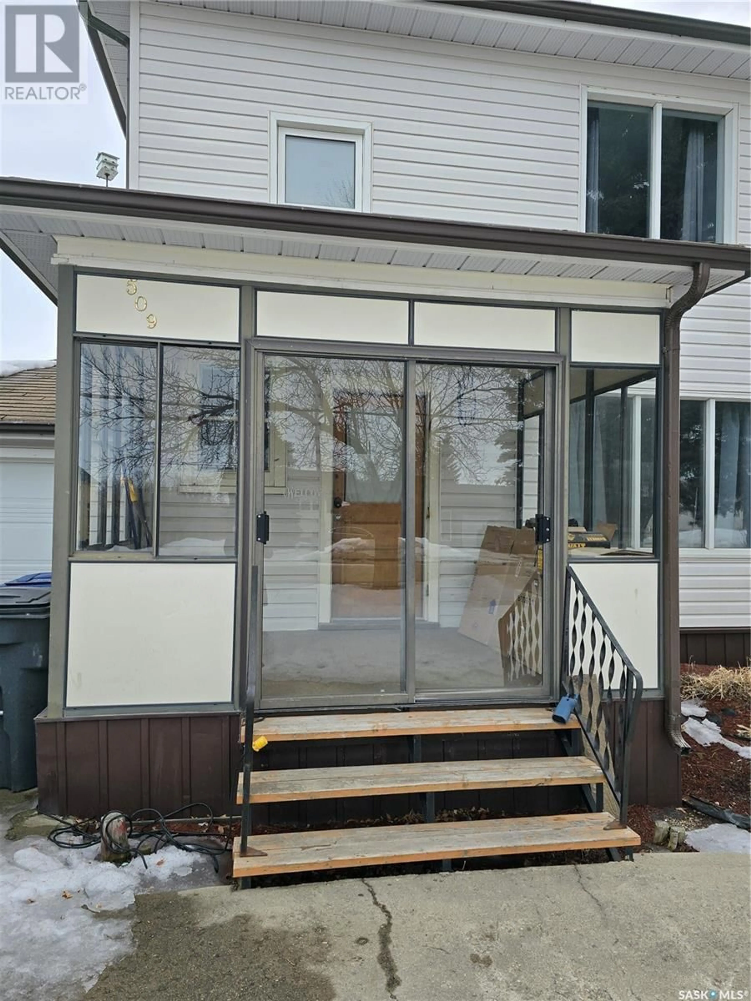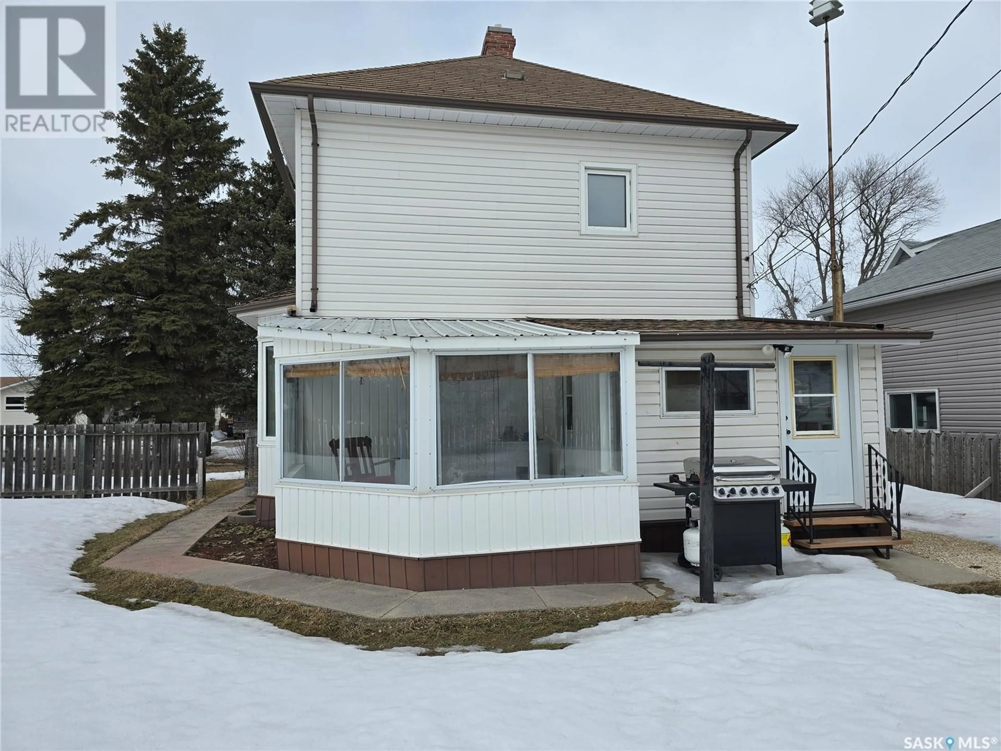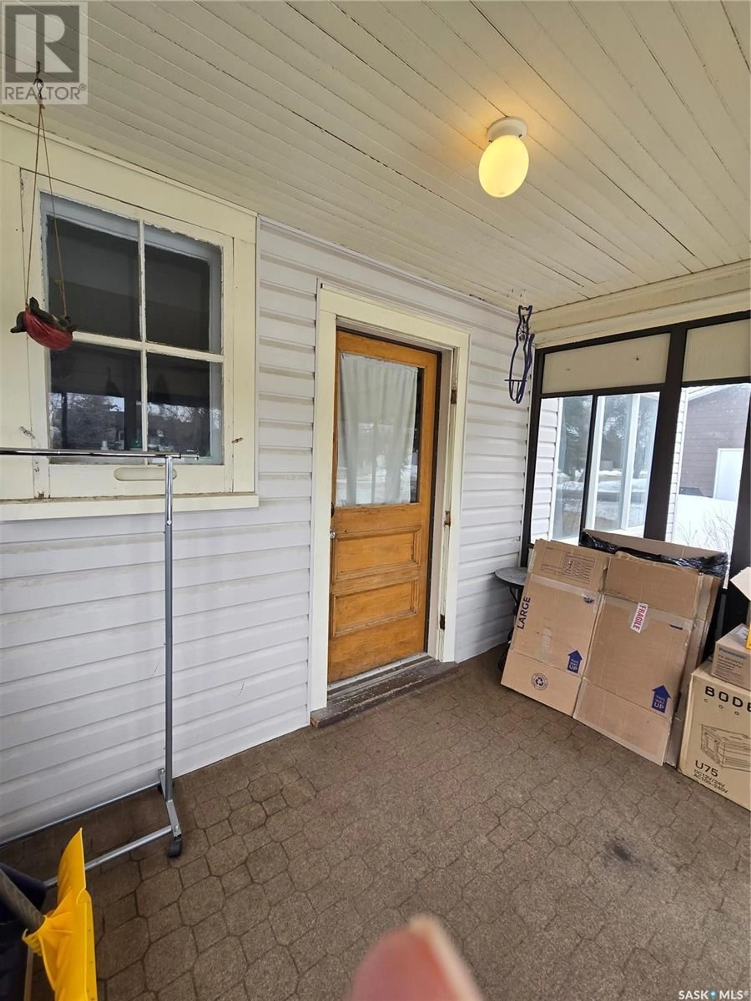509 PHEASANT STREET, Grenfell, Saskatchewan S0G2B0
Contact us about this property
Highlights
Estimated ValueThis is the price Wahi expects this property to sell for.
The calculation is powered by our Instant Home Value Estimate, which uses current market and property price trends to estimate your home’s value with a 90% accuracy rate.Not available
Price/Sqft$86/sqft
Est. Mortgage$524/mo
Tax Amount (2024)$2,246/yr
Days On Market67 days
Description
TIRED OF RENTING ? LOOKING FOR YOUR NEW BEGINNING? CHECK OUT THIS 3 BEDROOM PLUS 1 BATH GRENFELL HOME... This solid character home provides a fully fenced yard on a 75' x 125' (back lane) lot. There are 4 porches on the home, 1 enclosed glass porch on the front of the home, 1 inside and 2 on the back side which allows for lots of extra covered storage and added space. Enjoy the comforts of the NG fireplace in the open living/ dining room. The home has 9' ceilings with some character. Your favorite place will be the south dining room window to capture the afternoon sun on the window seat. There is a built in feature wall for all your home decor. The kitchen has a sunshine ceiling that will provide you lots of lighting as your prepare your favorite recipes in this large kitchen. Second floor : The primary bedroom is a unique shape with a large area and a extra open room (9'10 x 7'8), which allows to use it as you desire. Down the hall , 2 more bedrooms and a 4 piece bathroom. Air conditioning was new year years ago. 100 amp panel. High Speed cable underground which will provide you fast and efficient service to the house. Don't wait too long to set this appointment up to view! (id:39198)
Property Details
Interior
Features
Main level Floor
Dining room
10'3 x 11'8Living room
10'3 x 18'8Kitchen
10'2 x 15'11Foyer
10'7 x 5'10Property History
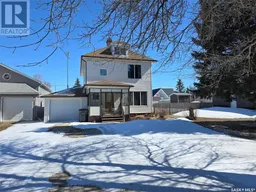 43
43
