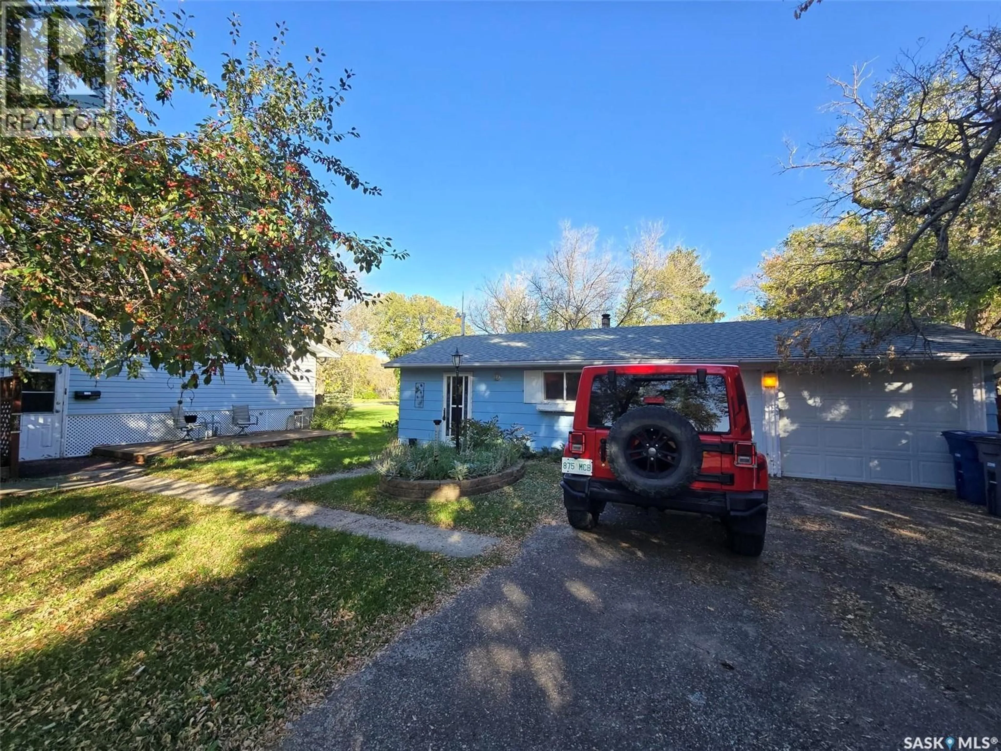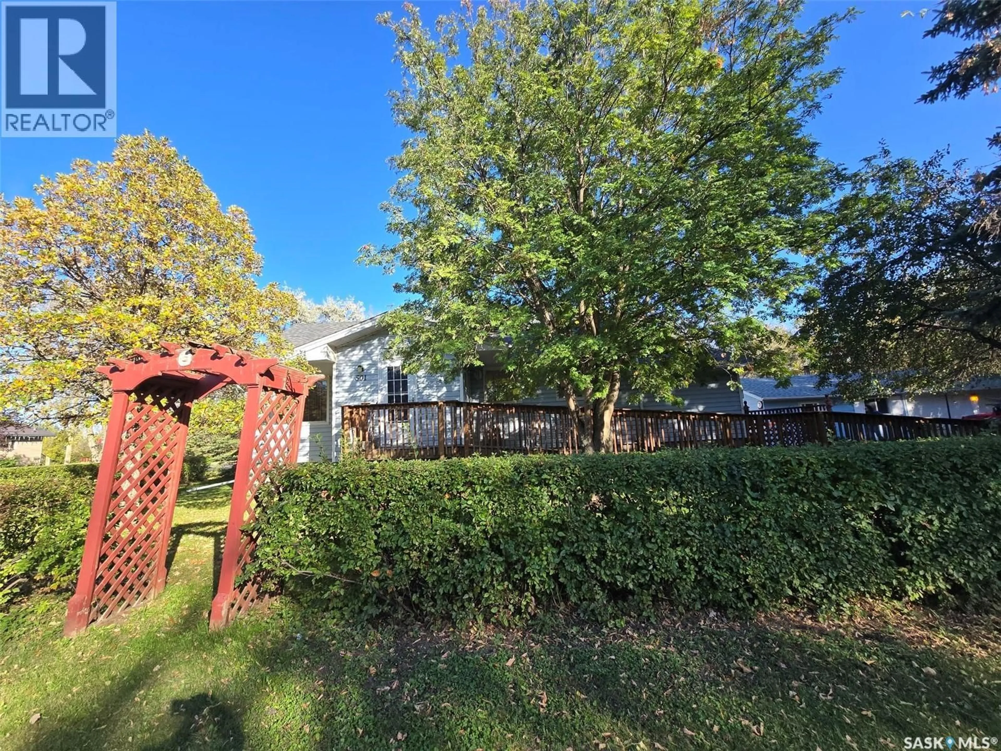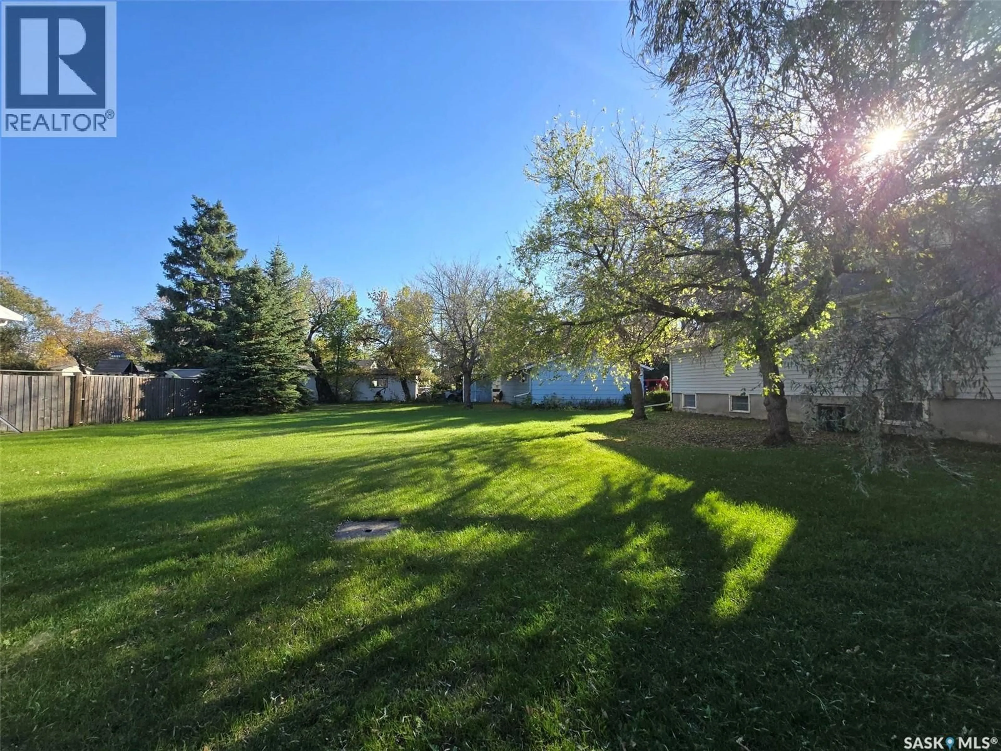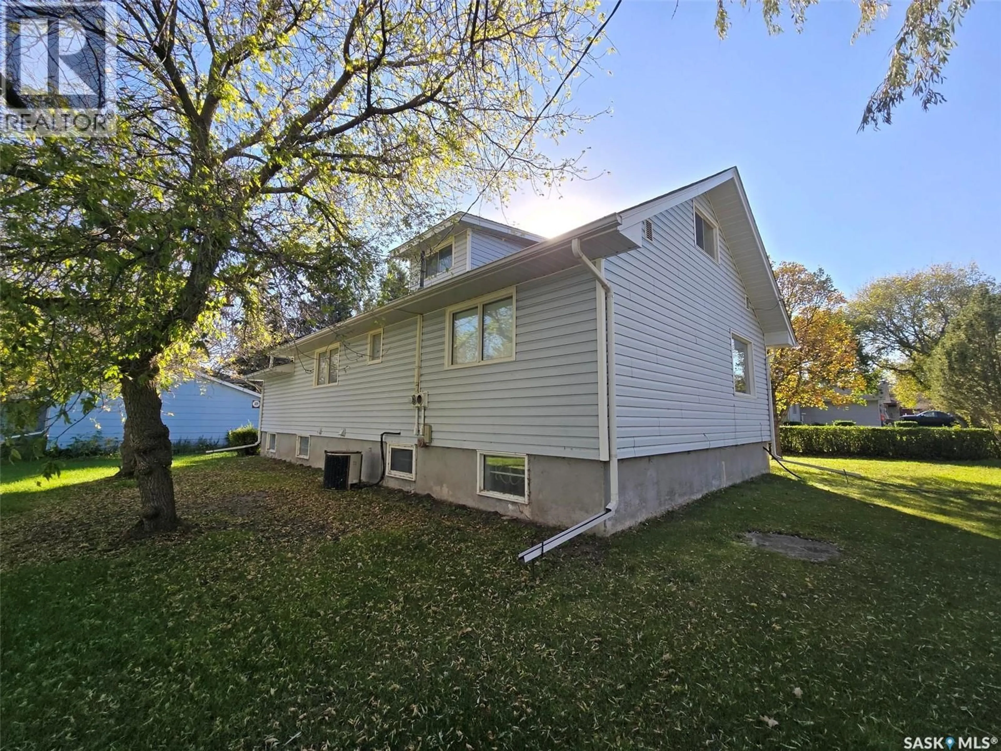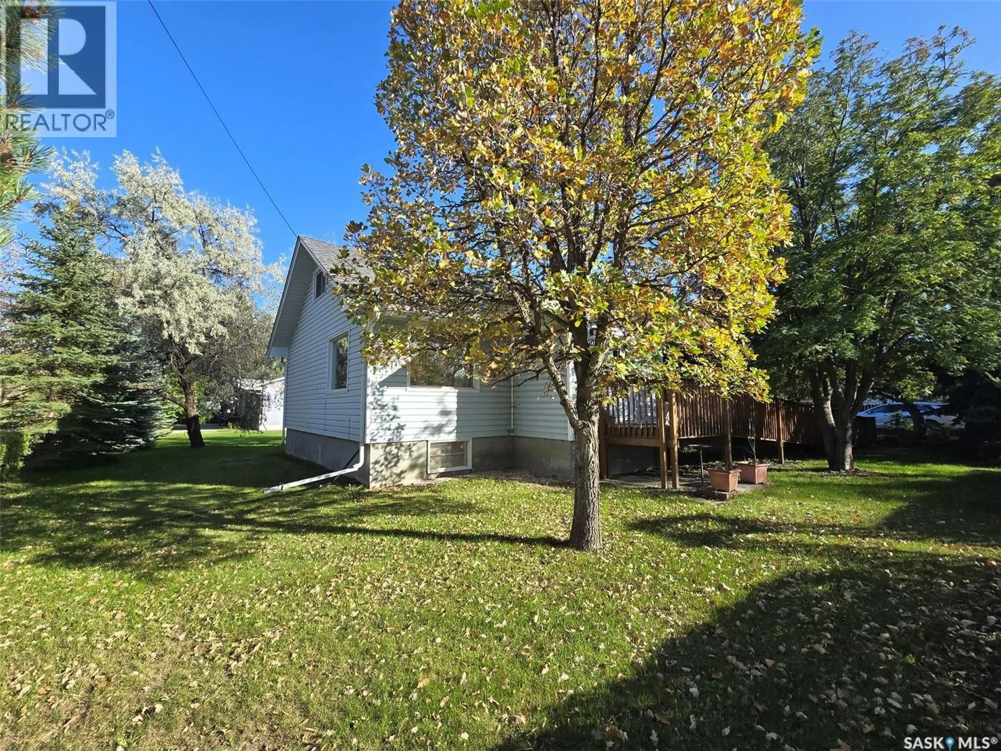501 STELLA STREET, Grenfell, Saskatchewan S0G2B0
Contact us about this property
Highlights
Estimated valueThis is the price Wahi expects this property to sell for.
The calculation is powered by our Instant Home Value Estimate, which uses current market and property price trends to estimate your home’s value with a 90% accuracy rate.Not available
Price/Sqft$89/sqft
Monthly cost
Open Calculator
Description
GRENFELL FAMILY HOME situated on a huge lot (132' x 132') completed with a double detached garage and heated work shop. This home has it all ...and at an affordable price. Lots of sq ft with a 1/2 storey and a finished basement. Enter the side door into a large landing, go down to what used to be a suite in the basement or step up to the unique main floor. Let's discover the main floor... find a laundry/ porch , a bright office space (could be a 4th bedroom by adding a door) then into the large farm style kitchen / dining area. Many counters and cabinets will provide you with storage and work space. Appliances included. The living room is next, a cozy space that comes with a corner electric fireplace. A front porch is located off this living area. Here there is a ramp from the outside , making it a wheel chair friendly home. The 2 bedrooms down the hall are spacious and separated by a 4 piece bath. Enter the second floor through a door in the hallway. The second level provides a place for 1 bedroom and a second room without a windwo , used as you desire. Basement will allow for extra living , storage with 1 office , a room ( could be the 5th bedroom with new window), a nook with kitchen sink (once used as a suite), a rec room, and a huge area (concrete floor) that would make the perfect games room. A sauna is a bonus space . The 40' x 22' detached garage has a 2 car bay and on the other side , a heated (wood stove) man cave, complete with shelving and work benches. You won't find a yard like this one, a complete square with lots of backyard and privacy. The home will be ready for a new family around the beginning of November. Book soon for a showing , this property will be a family favorite. (id:39198)
Property Details
Interior
Features
Main level Floor
Other
10'6 x 9'5Kitchen/Dining room
17'5 x 13'6Living room
17'8 x 13'7Office
10'5 x 9'8Property History
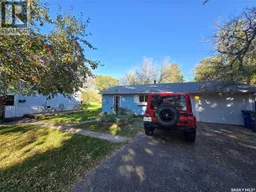 50
50
